Transitional Laundry Room with Light Wood Cabinets Ideas
Refine by:
Budget
Sort by:Popular Today
121 - 140 of 193 photos
Item 1 of 3

This Laundry room/ mudroom sits off the garage entry and give access to either the walk through pantry or hallway leading to the foyer. The bench and cubbies are great for keeping the family organized and the room tidy. The over countertop over the washer dryer provides a clean space for storage, folding laundry or putting down grocery bags. Maple Cabinets flank the washer/dryer and are perfect storage for cleaning supplies and laundry needs. The Tile flooring runs right though to the walk through pantry.
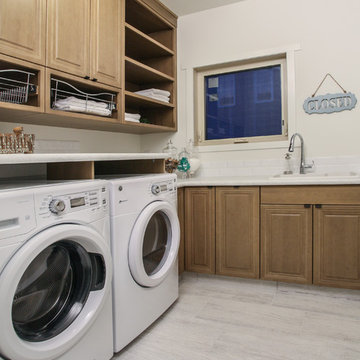
Dedicated laundry room - large transitional l-shaped porcelain tile dedicated laundry room idea in Calgary with a drop-in sink, raised-panel cabinets, light wood cabinets, quartz countertops, white walls and a side-by-side washer/dryer
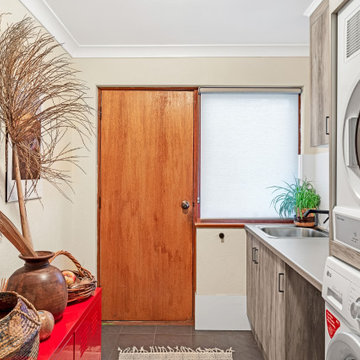
Renovated laundry to make better use of space and make the machines at more useable height
Dedicated laundry room - small transitional single-wall porcelain tile and gray floor dedicated laundry room idea in Adelaide with a drop-in sink, flat-panel cabinets, light wood cabinets, laminate countertops, white backsplash, porcelain backsplash, white walls, a stacked washer/dryer and gray countertops
Dedicated laundry room - small transitional single-wall porcelain tile and gray floor dedicated laundry room idea in Adelaide with a drop-in sink, flat-panel cabinets, light wood cabinets, laminate countertops, white backsplash, porcelain backsplash, white walls, a stacked washer/dryer and gray countertops
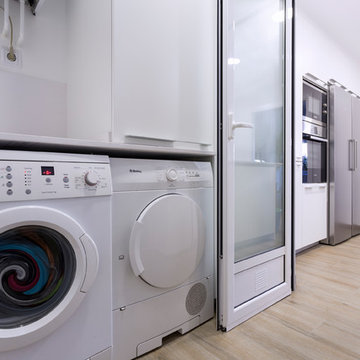
Reforma de cocina en Barcelona a cargo de la empresa Nivell Estudi de cuines.
Mobiliario: Santos
Fotografía: Julen Esnal Photography
Example of a mid-sized transitional laundry room design in Barcelona with a single-bowl sink, flat-panel cabinets, light wood cabinets and white backsplash
Example of a mid-sized transitional laundry room design in Barcelona with a single-bowl sink, flat-panel cabinets, light wood cabinets and white backsplash
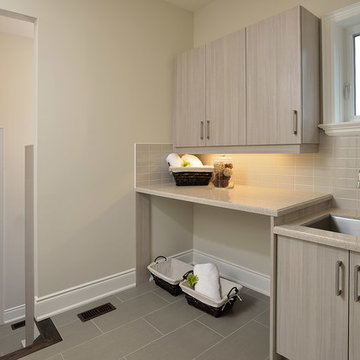
Giovanni Toto | QTK Fine Cabinetry &
My Deisgn Studio, Toronto
Dedicated laundry room - mid-sized transitional single-wall porcelain tile and gray floor dedicated laundry room idea in Toronto with a single-bowl sink, flat-panel cabinets, light wood cabinets, beige walls and beige countertops
Dedicated laundry room - mid-sized transitional single-wall porcelain tile and gray floor dedicated laundry room idea in Toronto with a single-bowl sink, flat-panel cabinets, light wood cabinets, beige walls and beige countertops
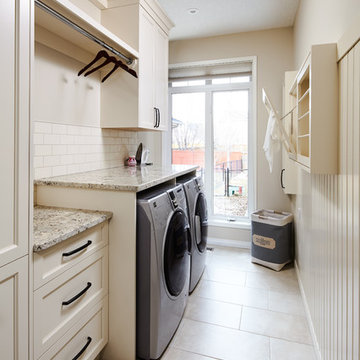
Transitional l-shaped ceramic tile utility room photo in Calgary with raised-panel cabinets, light wood cabinets, granite countertops, beige walls and a side-by-side washer/dryer
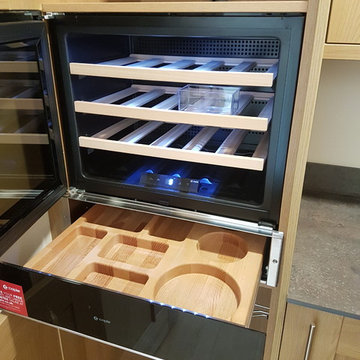
Inspiration for a small transitional single-wall laundry closet remodel in West Midlands with shaker cabinets, light wood cabinets and laminate countertops
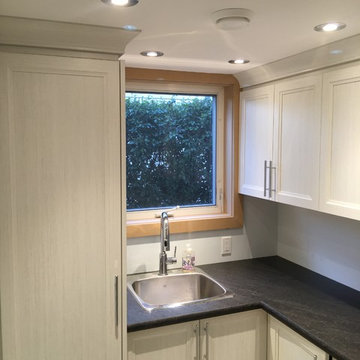
Dedicated laundry room - large transitional l-shaped travertine floor dedicated laundry room idea in Calgary with a drop-in sink, recessed-panel cabinets, light wood cabinets, soapstone countertops, white walls and a stacked washer/dryer
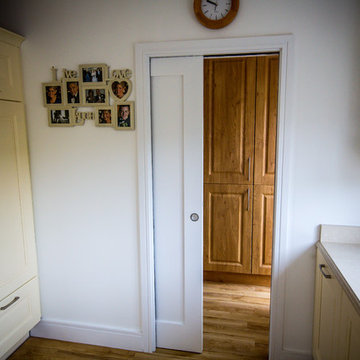
Portfolio - https://www.sigmahomes.ie/portfolio1/ann-hester/
Book A Consultation - https://www.sigmahomes.ie/get-a-quote/
Photo Credit - David Casey
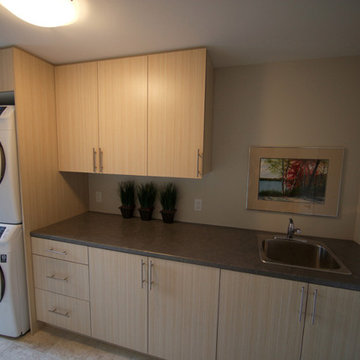
Inspiration for a mid-sized transitional single-wall dedicated laundry room remodel in Toronto with a drop-in sink, flat-panel cabinets, light wood cabinets, beige walls and a stacked washer/dryer
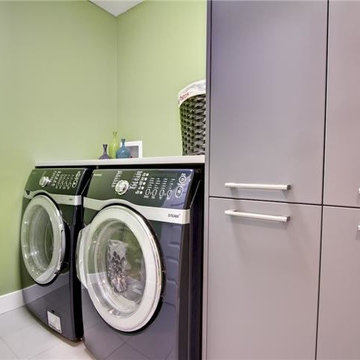
Dedicated laundry room - mid-sized transitional single-wall dedicated laundry room idea in Edmonton with flat-panel cabinets, light wood cabinets, green walls and a side-by-side washer/dryer

Thinking of usage and purpose to bring a new clean laundry room update to this home. Lowered appliance to build a high counter for folding with a nice bit of light to make it feel easy. Walnut shelf ties to kitchen area while providing an easy way to hang laundry.
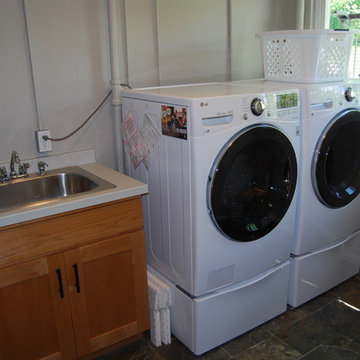
Inspiration for a large transitional l-shaped dedicated laundry room remodel in Other with a drop-in sink, shaker cabinets, light wood cabinets, laminate countertops, white walls, a side-by-side washer/dryer and gray countertops
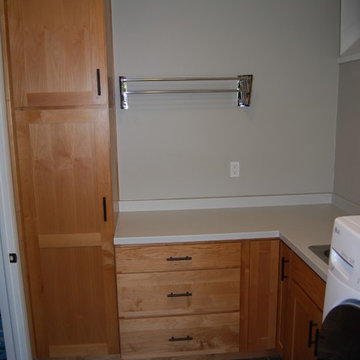
Large transitional l-shaped dedicated laundry room photo in Other with a drop-in sink, shaker cabinets, light wood cabinets, laminate countertops, white walls, a side-by-side washer/dryer and gray countertops

Multi-Functional and beautiful Laundry/Mudroom. Kids storage is contained on hooks and baskets in the cubbies under the bench. Gloves/Hats and miscellaneous seasonal storage available above the locker spaces.
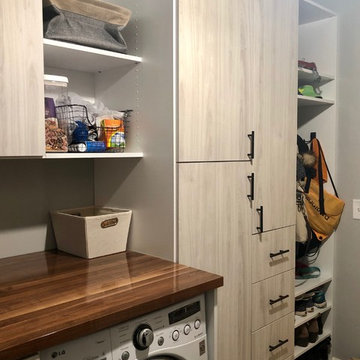
Christie Share
Mid-sized transitional galley porcelain tile and gray floor utility room photo in Chicago with an utility sink, flat-panel cabinets, light wood cabinets, gray walls, a side-by-side washer/dryer and brown countertops
Mid-sized transitional galley porcelain tile and gray floor utility room photo in Chicago with an utility sink, flat-panel cabinets, light wood cabinets, gray walls, a side-by-side washer/dryer and brown countertops
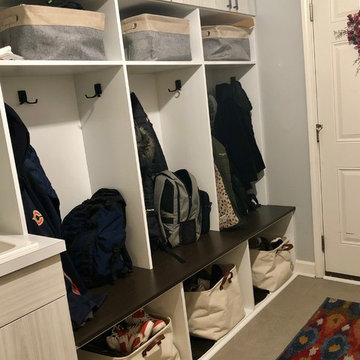
Christie Share
Utility room - mid-sized transitional galley porcelain tile and gray floor utility room idea in Chicago with an utility sink, flat-panel cabinets, light wood cabinets, gray walls, a side-by-side washer/dryer and brown countertops
Utility room - mid-sized transitional galley porcelain tile and gray floor utility room idea in Chicago with an utility sink, flat-panel cabinets, light wood cabinets, gray walls, a side-by-side washer/dryer and brown countertops

Combination layout of laundry, mudroom & pantry rooms come together in cabinetry & cohesive design. Soft maple cabinetry finished in our light, Antique White stain creates the lake house, beach style.
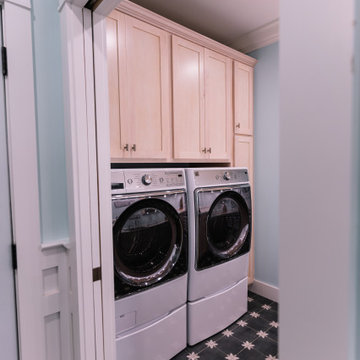
Combination layout of laundry, mudroom & pantry rooms come together in cabinetry & cohesive design. Soft maple cabinetry finished in our light, Antique White stain creates the lake house, beach style.
Transitional Laundry Room with Light Wood Cabinets Ideas
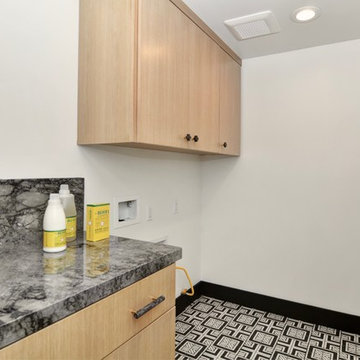
Modern black and white porcelain floor with a bold geometric pattern. Gray and black tie-dye marble countertops with natural white oak cabinetry. Cute cross marble hardware adds a designer touch to this laundry room.
7





