Transitional Laundry Room with Light Wood Cabinets Ideas
Refine by:
Budget
Sort by:Popular Today
61 - 80 of 190 photos
Item 1 of 3
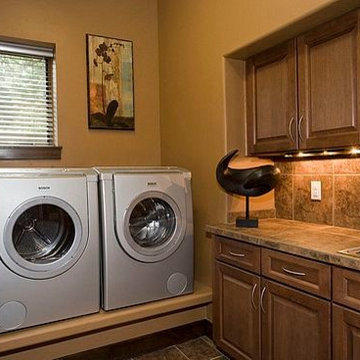
Bob Bloch
Laundry room - transitional slate floor laundry room idea in Denver with flat-panel cabinets and light wood cabinets
Laundry room - transitional slate floor laundry room idea in Denver with flat-panel cabinets and light wood cabinets
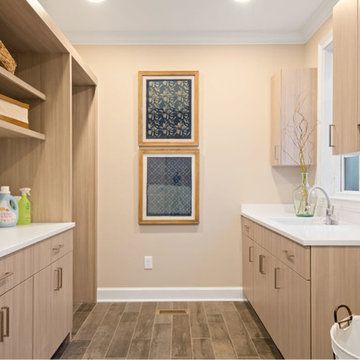
Spacious laundry room with plenty of storage and work areas.
Example of a large transitional ceramic tile dedicated laundry room design in Cincinnati with flat-panel cabinets, light wood cabinets, quartz countertops, beige walls, a stacked washer/dryer and an undermount sink
Example of a large transitional ceramic tile dedicated laundry room design in Cincinnati with flat-panel cabinets, light wood cabinets, quartz countertops, beige walls, a stacked washer/dryer and an undermount sink
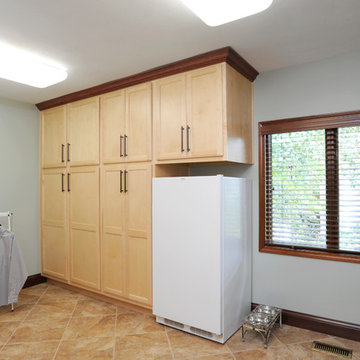
©2014 Daniel Feldkamp, Visual Edge Imaging Studios
Large transitional galley ceramic tile dedicated laundry room photo in Cincinnati with a drop-in sink, recessed-panel cabinets, light wood cabinets, laminate countertops and a side-by-side washer/dryer
Large transitional galley ceramic tile dedicated laundry room photo in Cincinnati with a drop-in sink, recessed-panel cabinets, light wood cabinets, laminate countertops and a side-by-side washer/dryer
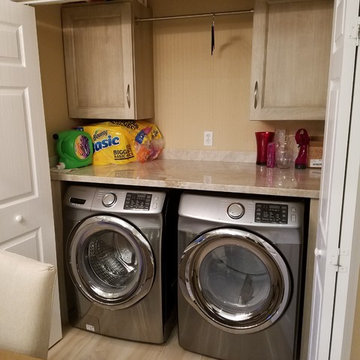
Concept Kitchen and Bath
Boca Raton, FL
561-699-9999
Kitchen Designer: Neil Mackinnon
Mid-sized transitional single-wall porcelain tile laundry closet photo in Miami with light wood cabinets, granite countertops, a side-by-side washer/dryer and recessed-panel cabinets
Mid-sized transitional single-wall porcelain tile laundry closet photo in Miami with light wood cabinets, granite countertops, a side-by-side washer/dryer and recessed-panel cabinets
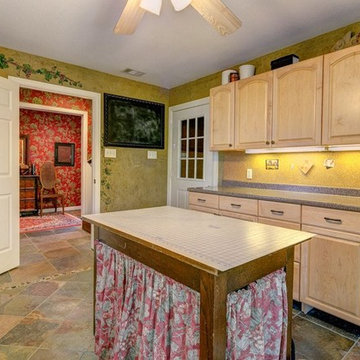
Large transitional galley slate floor utility room photo in Dallas with a double-bowl sink, raised-panel cabinets, light wood cabinets, laminate countertops, green walls and a side-by-side washer/dryer
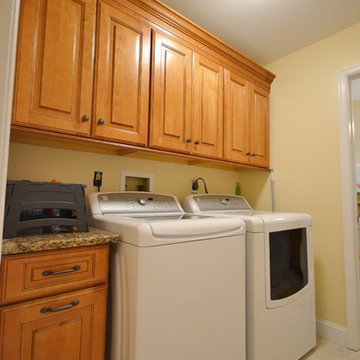
New tile floors throughout the kitchen, foyer, laundry room and powder room. Cabinetry is kabinart cabinetry in the Lancaster door in Maple wood with a cider finish with a coffee glaze. Countertops are Cambria quartz in Canterbury.
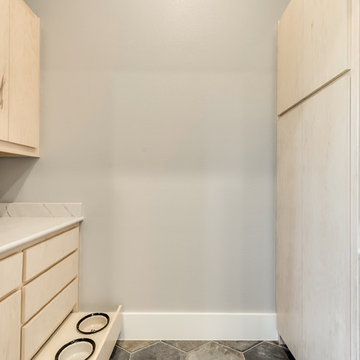
Inspiration for a large transitional galley dedicated laundry room remodel in Dallas with an utility sink, flat-panel cabinets, light wood cabinets, quartz countertops and a side-by-side washer/dryer
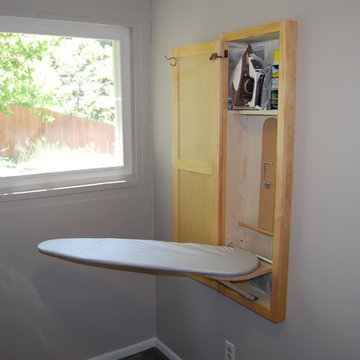
Large transitional l-shaped dedicated laundry room photo in Other with a drop-in sink, shaker cabinets, light wood cabinets, laminate countertops, white walls, a side-by-side washer/dryer and gray countertops

Thinking of usage and purpose to bring a new clean laundry room update to this home. Lowered appliance to build a high counter for folding with a nice bit of light to make it feel easy. Walnut shelf ties to kitchen area while providing an easy way to hang laundry.

Multi-Functional and beautiful Laundry/Mudroom. Laundry folding space above the washer/drier with pull out storage in between. Storage for cleaning and other items above the washer/drier.

Architecture, Interior Design, Custom Furniture Design & Art Curation by Chango & Co.
Dedicated laundry room - large transitional l-shaped ceramic tile and brown floor dedicated laundry room idea in New York with a farmhouse sink, recessed-panel cabinets, light wood cabinets, marble countertops, beige walls, a side-by-side washer/dryer and beige countertops
Dedicated laundry room - large transitional l-shaped ceramic tile and brown floor dedicated laundry room idea in New York with a farmhouse sink, recessed-panel cabinets, light wood cabinets, marble countertops, beige walls, a side-by-side washer/dryer and beige countertops
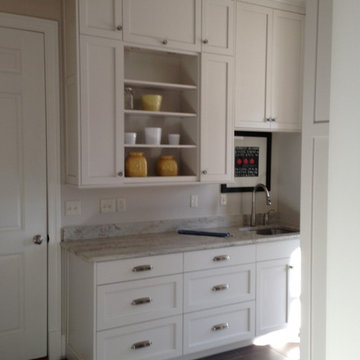
Large transitional galley ceramic tile dedicated laundry room photo in Other with an undermount sink, recessed-panel cabinets, light wood cabinets, granite countertops, beige walls and a concealed washer/dryer
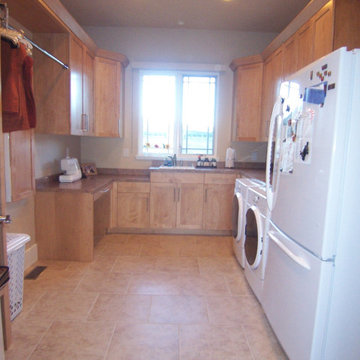
This laundry room has plenty of storage. Room for laundry, sewing, and so much more. Space of the second refrigerator.
Example of a large transitional u-shaped ceramic tile utility room design in Denver with a drop-in sink, light wood cabinets, laminate countertops and a side-by-side washer/dryer
Example of a large transitional u-shaped ceramic tile utility room design in Denver with a drop-in sink, light wood cabinets, laminate countertops and a side-by-side washer/dryer
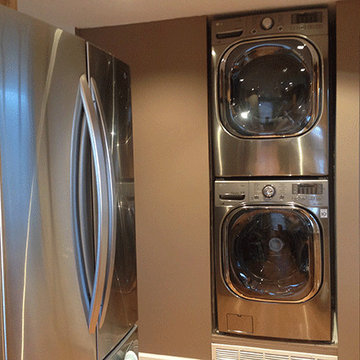
Terri J. Garofalo
Inspiration for a small transitional galley light wood floor laundry room remodel in New York with an undermount sink, recessed-panel cabinets, light wood cabinets, quartz countertops, beige backsplash and stone tile backsplash
Inspiration for a small transitional galley light wood floor laundry room remodel in New York with an undermount sink, recessed-panel cabinets, light wood cabinets, quartz countertops, beige backsplash and stone tile backsplash
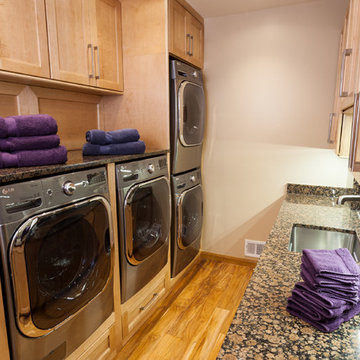
Jon W. Miller Photography
Inspiration for a transitional galley medium tone wood floor laundry room remodel in DC Metro with shaker cabinets, light wood cabinets, granite countertops, an undermount sink and beige walls
Inspiration for a transitional galley medium tone wood floor laundry room remodel in DC Metro with shaker cabinets, light wood cabinets, granite countertops, an undermount sink and beige walls
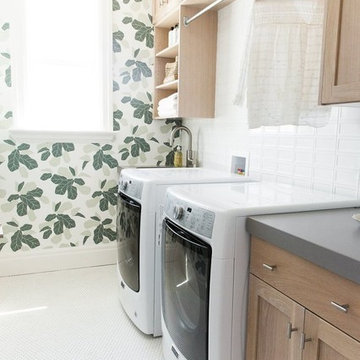
Mid-sized transitional single-wall white floor laundry room photo in Salt Lake City with an undermount sink, light wood cabinets, multicolored walls and a side-by-side washer/dryer
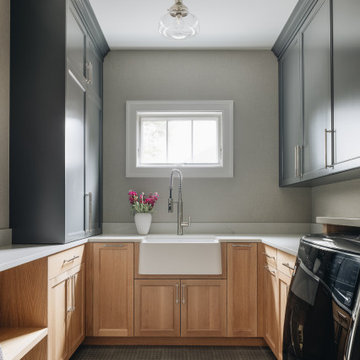
Example of a large transitional u-shaped gray floor dedicated laundry room design in Chicago with light wood cabinets, white countertops, a farmhouse sink, gray walls and a side-by-side washer/dryer
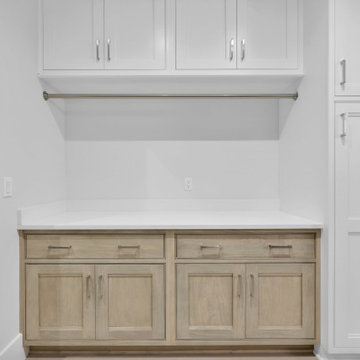
Mid-sized transitional laundry room photo in Jacksonville with beaded inset cabinets, light wood cabinets and tile countertops
Transitional Laundry Room with Light Wood Cabinets Ideas
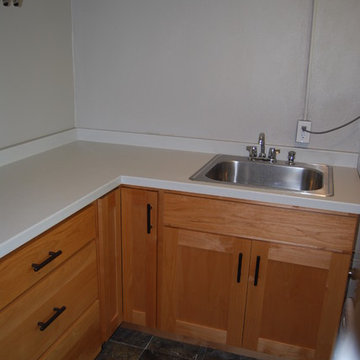
Example of a large transitional l-shaped dedicated laundry room design in Other with a drop-in sink, shaker cabinets, light wood cabinets, laminate countertops, white walls, a side-by-side washer/dryer and gray countertops
4






