Transitional Laundry Room with Marble Countertops Ideas
Refine by:
Budget
Sort by:Popular Today
81 - 100 of 358 photos
Item 1 of 3
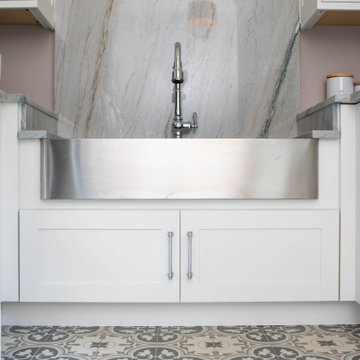
Example of a transitional u-shaped laundry room design in Other with a farmhouse sink, shaker cabinets, white cabinets, marble countertops and gray countertops
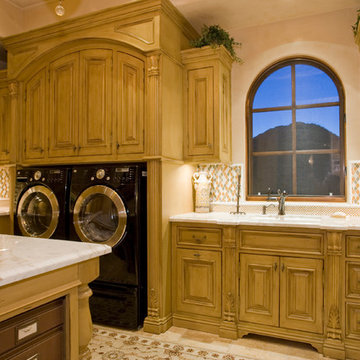
Inspiring interiors with recessed lighting by Fratantoni Interior Designers.
Follow us on Twitter, Instagram, Pinterest and Facebook for more inspiring photos and home decor ideas!!
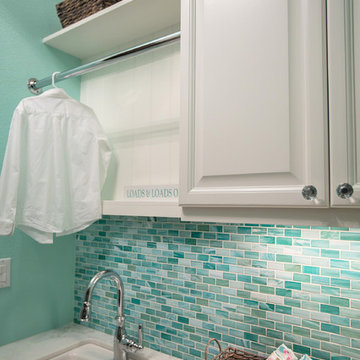
Amy Williams Photo
Mid-sized transitional galley porcelain tile and beige floor dedicated laundry room photo in Los Angeles with an undermount sink, raised-panel cabinets, white cabinets, marble countertops, blue walls and a stacked washer/dryer
Mid-sized transitional galley porcelain tile and beige floor dedicated laundry room photo in Los Angeles with an undermount sink, raised-panel cabinets, white cabinets, marble countertops, blue walls and a stacked washer/dryer
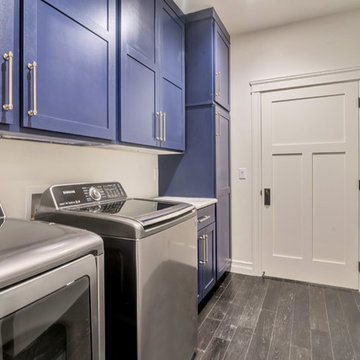
Quick Pic Tours
Dedicated laundry room - large transitional single-wall dark wood floor and brown floor dedicated laundry room idea in Salt Lake City with shaker cabinets, blue cabinets, marble countertops, beige walls, a side-by-side washer/dryer and white countertops
Dedicated laundry room - large transitional single-wall dark wood floor and brown floor dedicated laundry room idea in Salt Lake City with shaker cabinets, blue cabinets, marble countertops, beige walls, a side-by-side washer/dryer and white countertops
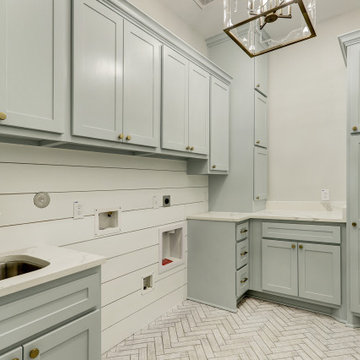
Laundry room - transitional ceramic tile and white floor laundry room idea in Houston with a single-bowl sink, raised-panel cabinets, gray cabinets, marble countertops, white backsplash, shiplap backsplash, white walls and white countertops
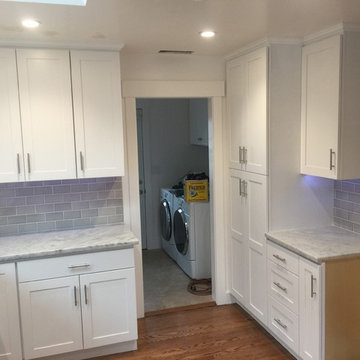
Example of a mid-sized transitional l-shaped medium tone wood floor laundry room design in San Francisco with a farmhouse sink, shaker cabinets, white cabinets, marble countertops, gray backsplash and subway tile backsplash
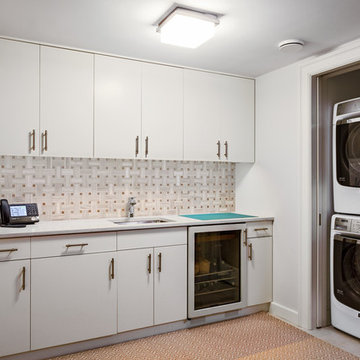
Large transitional single-wall light wood floor dedicated laundry room photo in New York with an undermount sink, flat-panel cabinets, white cabinets, marble countertops, white walls and a stacked washer/dryer
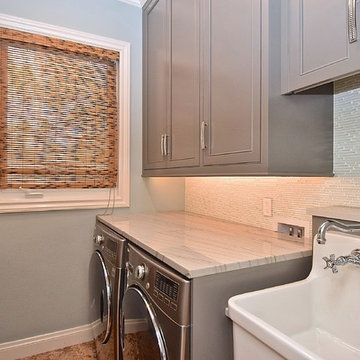
Gauntlet Gray painted cabinetry
The washer and dryers were taken off their platforms for additional counter space. A charming farm sink was selected for the sink. There is a hidden clothes rod above the farm sink.
The laundry room cabinetry is painted Gauntlet Gray SW7017. All the cabinetry was custom milled by Wood.Mode custom cabinetry.
design and layout by Missi Bart, Renaissance Design Studio.
photography of finished spaces by Rick Ambrose, iSeeHomes
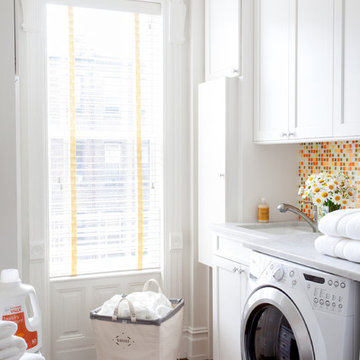
Peter Dressel Photography
Example of a large transitional galley medium tone wood floor dedicated laundry room design in New York with an undermount sink, beaded inset cabinets, white cabinets, marble countertops, white walls and a side-by-side washer/dryer
Example of a large transitional galley medium tone wood floor dedicated laundry room design in New York with an undermount sink, beaded inset cabinets, white cabinets, marble countertops, white walls and a side-by-side washer/dryer

205 Photography
Dual purpose laundry and pantry. Features Fantasy Brown marble counter tops, dual pantry cabinets with roll out shelves, undercabinet lighting and marble looking porcelain tile floors.
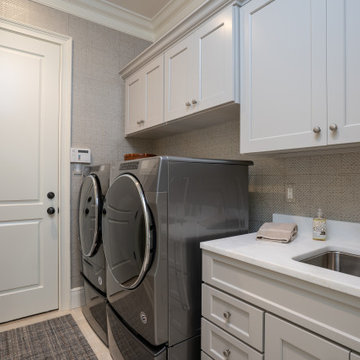
Mid-sized transitional single-wall porcelain tile and beige floor dedicated laundry room photo in Other with an undermount sink, shaker cabinets, beige cabinets, marble countertops, a side-by-side washer/dryer and white countertops
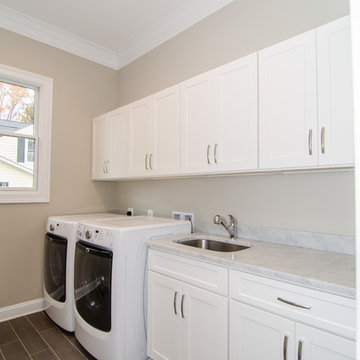
Dedicated laundry room - mid-sized transitional single-wall ceramic tile dedicated laundry room idea in DC Metro with an undermount sink, shaker cabinets, white cabinets, marble countertops, gray walls and a side-by-side washer/dryer
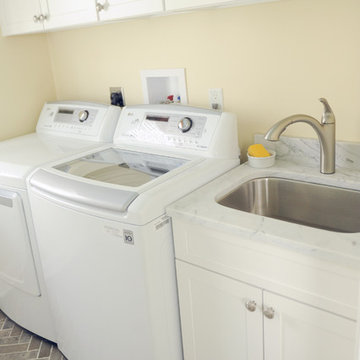
Stephanie London Photography
Utility room - small transitional galley ceramic tile and gray floor utility room idea in Baltimore with an undermount sink, shaker cabinets, white cabinets, marble countertops, yellow walls and a side-by-side washer/dryer
Utility room - small transitional galley ceramic tile and gray floor utility room idea in Baltimore with an undermount sink, shaker cabinets, white cabinets, marble countertops, yellow walls and a side-by-side washer/dryer
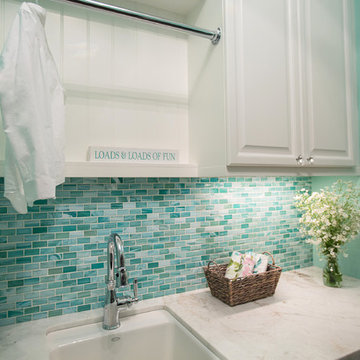
Amy Williams Photo
Example of a mid-sized transitional galley porcelain tile and beige floor dedicated laundry room design in Los Angeles with an undermount sink, raised-panel cabinets, white cabinets, marble countertops, blue walls and a stacked washer/dryer
Example of a mid-sized transitional galley porcelain tile and beige floor dedicated laundry room design in Los Angeles with an undermount sink, raised-panel cabinets, white cabinets, marble countertops, blue walls and a stacked washer/dryer
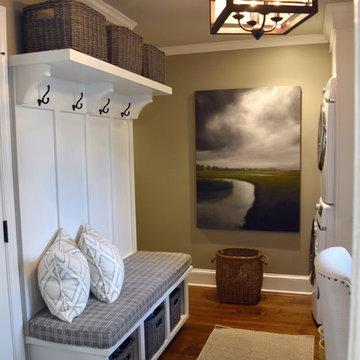
Transitional laundry room photo in Charlotte with marble countertops and a stacked washer/dryer
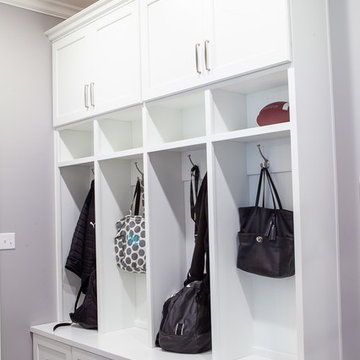
IRONWOOD STUDIO
Example of a large transitional l-shaped dark wood floor and brown floor utility room design in Cincinnati with an undermount sink, shaker cabinets, white cabinets, marble countertops, gray walls, a side-by-side washer/dryer and multicolored countertops
Example of a large transitional l-shaped dark wood floor and brown floor utility room design in Cincinnati with an undermount sink, shaker cabinets, white cabinets, marble countertops, gray walls, a side-by-side washer/dryer and multicolored countertops

Due to the cramped nature of the original space, the powder room and adjacent laundry room were relocated to the home’s new addition and the kitchen layout was reformatted to improve workflow.
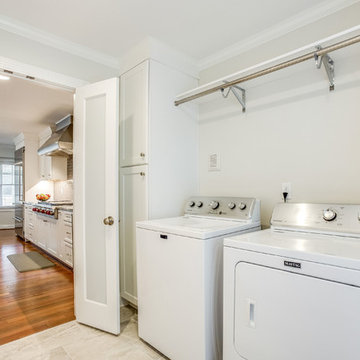
205 Photography
Dual purpose laundry and pantry. Features Fantasy Brown marble counter tops, dual pantry cabinets with roll out shelves, undercabinet lighting and marble looking porcelain tile floors.
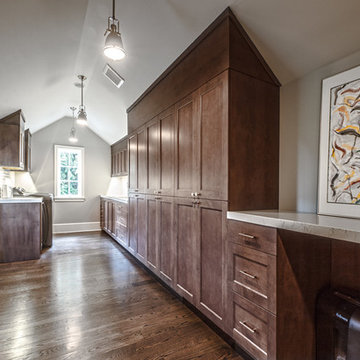
Large transitional galley dark wood floor and brown floor dedicated laundry room photo in Seattle with an undermount sink, recessed-panel cabinets, dark wood cabinets, marble countertops, gray walls and a side-by-side washer/dryer
Transitional Laundry Room with Marble Countertops Ideas
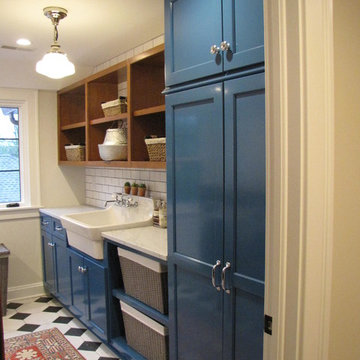
Inspiration for a transitional ceramic tile laundry room remodel in Columbus with a farmhouse sink, flat-panel cabinets, blue cabinets and marble countertops
5





