Transitional Laundry Room with Marble Countertops Ideas
Refine by:
Budget
Sort by:Popular Today
61 - 80 of 361 photos
Item 1 of 3
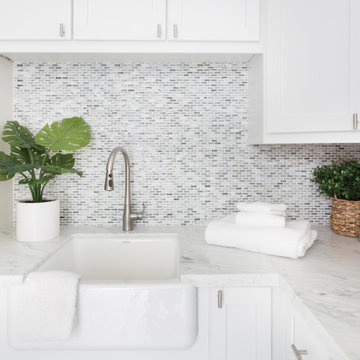
Inspiration for a mid-sized transitional l-shaped porcelain tile and beige floor dedicated laundry room remodel in Santa Barbara with a farmhouse sink, shaker cabinets, white cabinets, white walls, a side-by-side washer/dryer, white countertops and marble countertops
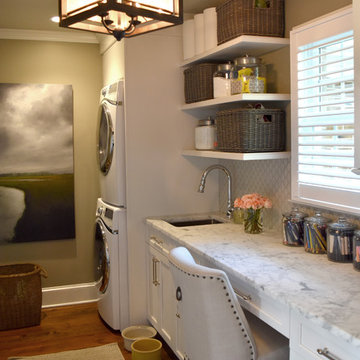
Example of a transitional laundry room design in Charlotte with marble countertops and a stacked washer/dryer
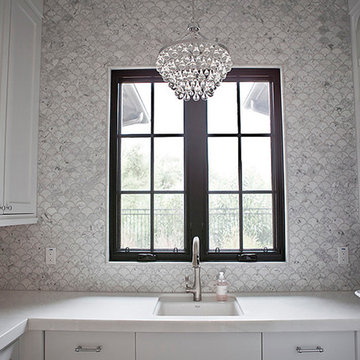
Kristen Vincent Photography
Large transitional u-shaped marble floor dedicated laundry room photo in San Diego with an undermount sink, shaker cabinets, white cabinets, marble countertops, white walls and a side-by-side washer/dryer
Large transitional u-shaped marble floor dedicated laundry room photo in San Diego with an undermount sink, shaker cabinets, white cabinets, marble countertops, white walls and a side-by-side washer/dryer
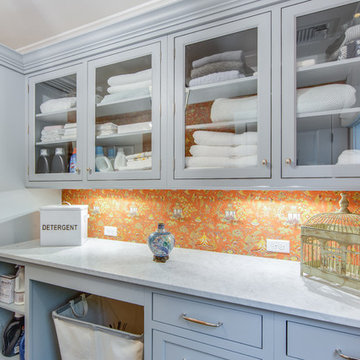
Laundry room - large transitional laundry room idea in Boston with a stacked washer/dryer, glass-front cabinets, marble countertops and gray cabinets
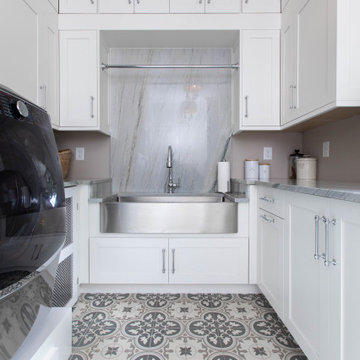
Laundry room - transitional u-shaped laundry room idea in Other with a farmhouse sink, shaker cabinets, white cabinets, marble countertops and gray countertops
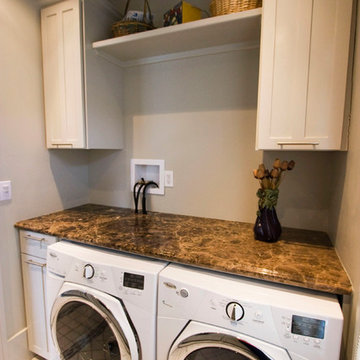
Easy access to the shut offs for the laundry allowed this homeowner to easily shut off the water to the laundry facilities when traveling. A large percentage of flooding occurs in the laundry room.
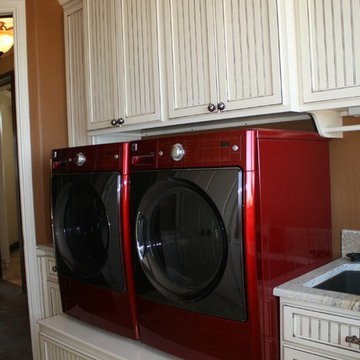
Example of a mid-sized transitional l-shaped ceramic tile dedicated laundry room design in Houston with an undermount sink, beaded inset cabinets, white cabinets, marble countertops, brown walls and a side-by-side washer/dryer

No strangers to remodeling, the new owners of this St. Paul tudor knew they could update this decrepit 1920 duplex into a single-family forever home.
A list of desired amenities was a catalyst for turning a bedroom into a large mudroom, an open kitchen space where their large family can gather, an additional exterior door for direct access to a patio, two home offices, an additional laundry room central to bedrooms, and a large master bathroom. To best understand the complexity of the floor plan changes, see the construction documents.
As for the aesthetic, this was inspired by a deep appreciation for the durability, colors, textures and simplicity of Norwegian design. The home’s light paint colors set a positive tone. An abundance of tile creates character. New lighting reflecting the home’s original design is mixed with simplistic modern lighting. To pay homage to the original character several light fixtures were reused, wallpaper was repurposed at a ceiling, the chimney was exposed, and a new coffered ceiling was created.
Overall, this eclectic design style was carefully thought out to create a cohesive design throughout the home.
Come see this project in person, September 29 – 30th on the 2018 Castle Home Tour.
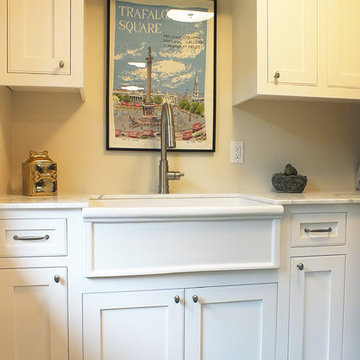
Carrara and Arabescato Marbles and Black Slate Tile
Inspiration for a large transitional l-shaped light wood floor laundry room remodel in Minneapolis with a farmhouse sink, marble countertops, beige walls, shaker cabinets and white cabinets
Inspiration for a large transitional l-shaped light wood floor laundry room remodel in Minneapolis with a farmhouse sink, marble countertops, beige walls, shaker cabinets and white cabinets
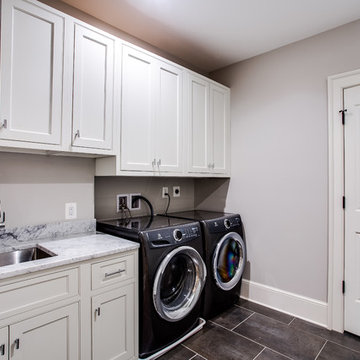
MPI 360
Dedicated laundry room - large transitional l-shaped ceramic tile and gray floor dedicated laundry room idea in DC Metro with an undermount sink, shaker cabinets, white cabinets, marble countertops, gray walls, a side-by-side washer/dryer and multicolored countertops
Dedicated laundry room - large transitional l-shaped ceramic tile and gray floor dedicated laundry room idea in DC Metro with an undermount sink, shaker cabinets, white cabinets, marble countertops, gray walls, a side-by-side washer/dryer and multicolored countertops
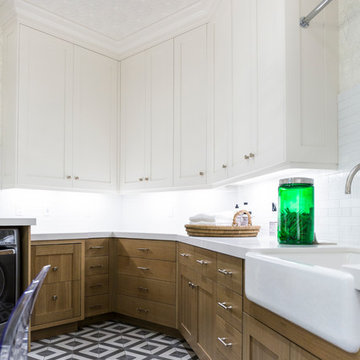
Laundry room - large transitional u-shaped marble floor and multicolored floor laundry room idea in Salt Lake City with a farmhouse sink, shaker cabinets, white cabinets, marble countertops, gray backsplash, beige walls, a side-by-side washer/dryer and black countertops
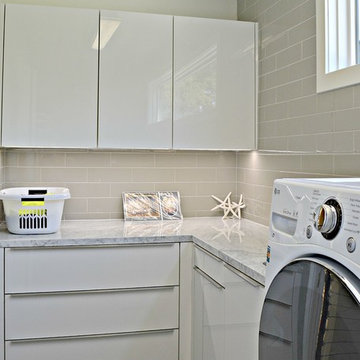
Laundry Room
Builder: Stone Acorn / Designer: Cheryl Carpenter w/ Poggenpohl
Photo by: Samantha Garrido
Large transitional l-shaped dedicated laundry room photo in Houston with an undermount sink, flat-panel cabinets, white cabinets, marble countertops and a side-by-side washer/dryer
Large transitional l-shaped dedicated laundry room photo in Houston with an undermount sink, flat-panel cabinets, white cabinets, marble countertops and a side-by-side washer/dryer
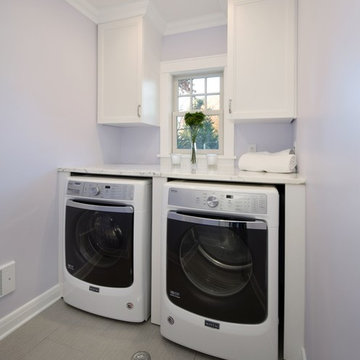
Dedicated laundry room - mid-sized transitional single-wall porcelain tile and gray floor dedicated laundry room idea in New York with shaker cabinets, white cabinets, marble countertops, blue walls, a side-by-side washer/dryer and white countertops
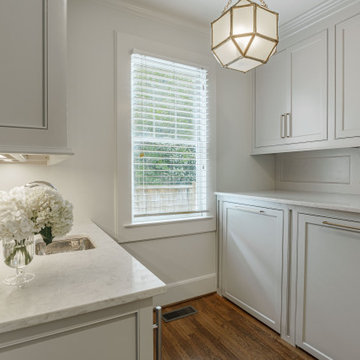
Hidden washer and dryer in open laundry room.
Small transitional galley dark wood floor and brown floor utility room photo in Other with beaded inset cabinets, gray cabinets, marble countertops, metallic backsplash, mirror backsplash, white walls, a side-by-side washer/dryer and white countertops
Small transitional galley dark wood floor and brown floor utility room photo in Other with beaded inset cabinets, gray cabinets, marble countertops, metallic backsplash, mirror backsplash, white walls, a side-by-side washer/dryer and white countertops
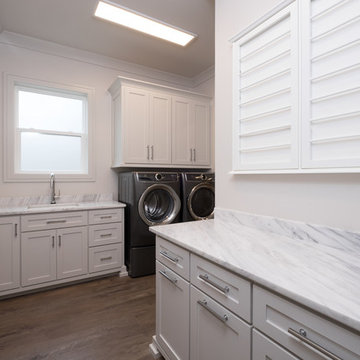
Mid-sized transitional single-wall dark wood floor and brown floor dedicated laundry room photo in Little Rock with an undermount sink, shaker cabinets, white cabinets, marble countertops, white walls, a side-by-side washer/dryer and gray countertops
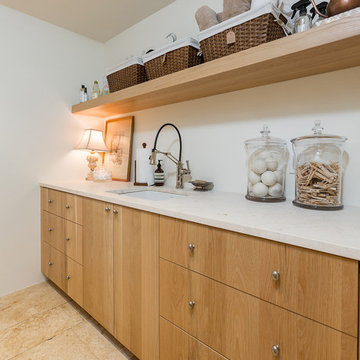
Inspiration for a large transitional single-wall ceramic tile dedicated laundry room remodel in Miami with an undermount sink, flat-panel cabinets, medium tone wood cabinets, marble countertops, white walls and a side-by-side washer/dryer
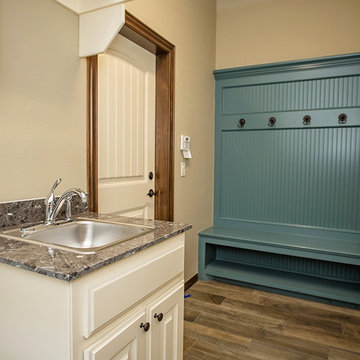
6400 NW 155th St., Edmond, OK | Deer Creek Village
Mid-sized transitional galley medium tone wood floor and brown floor laundry room photo in Oklahoma City with a single-bowl sink, raised-panel cabinets, white cabinets and marble countertops
Mid-sized transitional galley medium tone wood floor and brown floor laundry room photo in Oklahoma City with a single-bowl sink, raised-panel cabinets, white cabinets and marble countertops
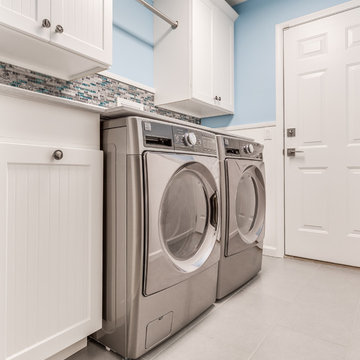
Dedicated laundry room - mid-sized transitional single-wall porcelain tile dedicated laundry room idea in Jacksonville with recessed-panel cabinets, white cabinets, marble countertops, blue walls and a side-by-side washer/dryer
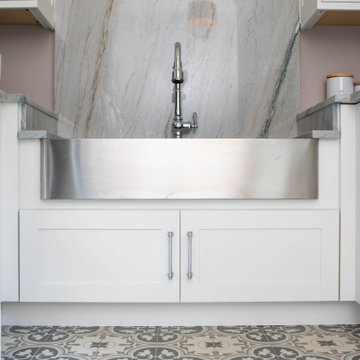
Example of a transitional u-shaped laundry room design in Other with a farmhouse sink, shaker cabinets, white cabinets, marble countertops and gray countertops
Transitional Laundry Room with Marble Countertops Ideas
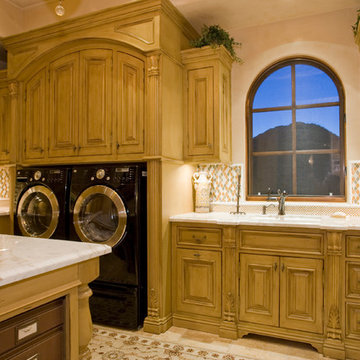
Inspiring interiors with recessed lighting by Fratantoni Interior Designers.
Follow us on Twitter, Instagram, Pinterest and Facebook for more inspiring photos and home decor ideas!!
4





