Transitional Living Space Ideas
Refine by:
Budget
Sort by:Popular Today
161 - 180 of 1,052 photos
Item 1 of 3
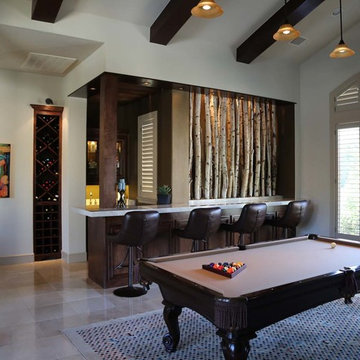
Joanna Purvis
Small transitional open concept travertine floor game room photo in Houston with beige walls, a two-sided fireplace and a stone fireplace
Small transitional open concept travertine floor game room photo in Houston with beige walls, a two-sided fireplace and a stone fireplace
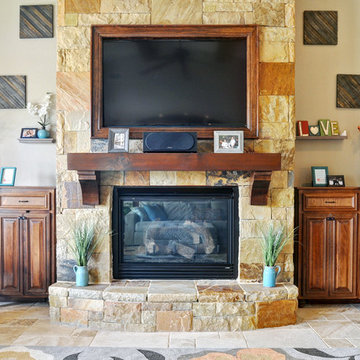
Matrix Photography
Living room - large transitional open concept travertine floor living room idea in Dallas with beige walls, a standard fireplace, a stone fireplace and a media wall
Living room - large transitional open concept travertine floor living room idea in Dallas with beige walls, a standard fireplace, a stone fireplace and a media wall
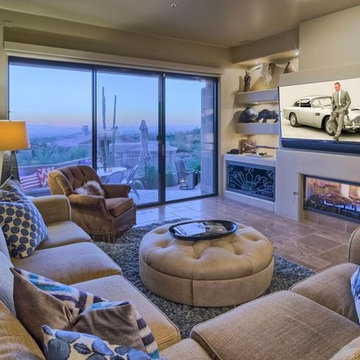
Family room - mid-sized transitional enclosed travertine floor and brown floor family room idea in Phoenix with beige walls, no fireplace and a wall-mounted tv
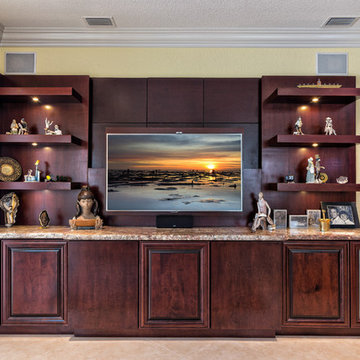
Ron Rosenzweig
Family room - large transitional open concept travertine floor family room idea in Miami with a media wall and yellow walls
Family room - large transitional open concept travertine floor family room idea in Miami with a media wall and yellow walls
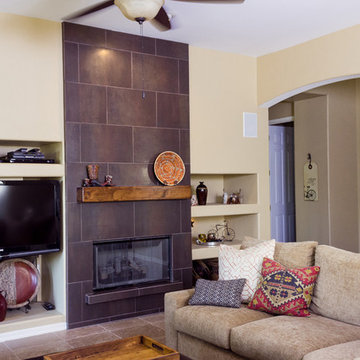
Kameron Williams LILLIMEDIA
Family room - mid-sized transitional enclosed travertine floor family room idea in Phoenix with yellow walls, a standard fireplace, a tile fireplace and a wall-mounted tv
Family room - mid-sized transitional enclosed travertine floor family room idea in Phoenix with yellow walls, a standard fireplace, a tile fireplace and a wall-mounted tv
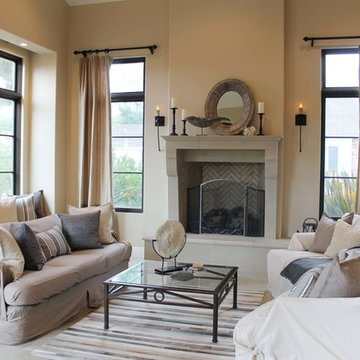
Herringbone brick makes this limestone fireplace the focal point of this coastal living room, while the cathedral windows flood the space with natural light.
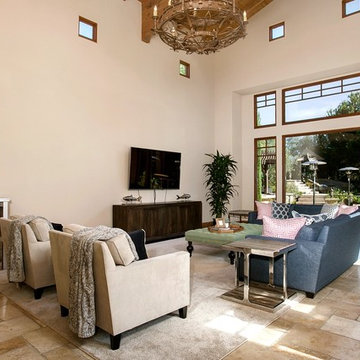
Inspiration for a transitional formal and open concept travertine floor living room remodel in San Diego with beige walls, no fireplace and a wall-mounted tv
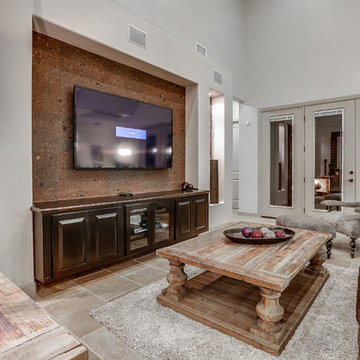
Family room - mid-sized transitional travertine floor family room idea in Austin with gray walls and a wall-mounted tv
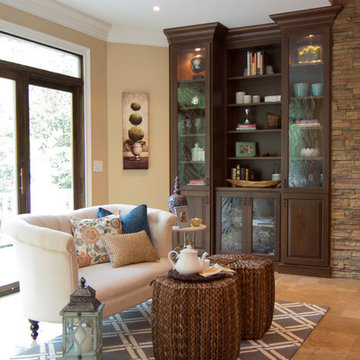
This remodeled transitional kitchen and seating area features dark wooden cabinets and wicker coffee tables that contrast with the light-colored marble countertop and loveseat. The overall color scheme is neutral, with subtle hues of blue, pink, and gray, bringing focus on the combination of hanging pendant lights and a detailed, stained glass chandelier.
Other features in this kitchen include beige walls, arch windows with wooden window panes, kitchen island with white curved marble top, tile kitchen backsplash, a stone surround flat screen TV, and flat hearth fireplace.
Home designed by Atlanta interior design firm, VRA Interiors. They serve the entire Atlanta metropolitan area including Buckhead, Dunwoody, Sandy Springs, Cobb County, and North Fulton County.
For more about VRA Interior Design, click here: https://www.vrainteriors.com/
To learn more about this project, click here: https://www.vrainteriors.com/portfolio/helmsley-drive-kitchen/
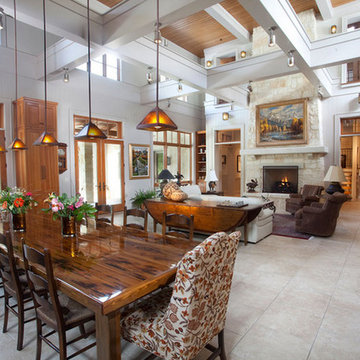
Example of a large transitional open concept travertine floor family room design in New Orleans with white walls, a standard fireplace, a stone fireplace and no tv
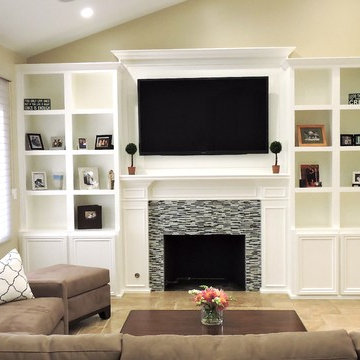
Example of a transitional open concept travertine floor living room design in Santa Barbara with a wall-mounted tv, beige walls, a standard fireplace and a tile fireplace
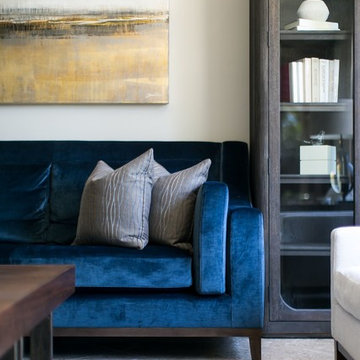
With many of the furniture pieces in a neutral color palette, the custom made navy blue sofa takes center stage, adding personality and vibrancy to the room. Flanked by a pair of dark wood stained cabinets with white accessories and the commissioned oil painting above the sofa, Its definitely a WOW!
Robeson Design Interiors, Interior Design & Photo Styling | Ryan Garvin, Photography | Painting by Liz Jardain | Please Note: For information on items seen in these photos, leave a comment. For info about our work: info@robesondesign.com
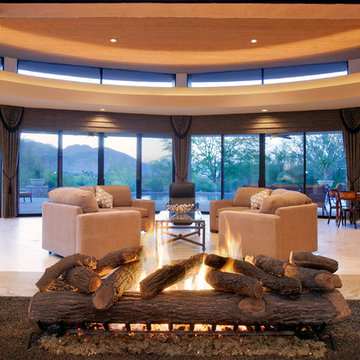
Huge transitional formal and enclosed travertine floor and beige floor living room photo in Other with beige walls, a two-sided fireplace, a plaster fireplace and no tv
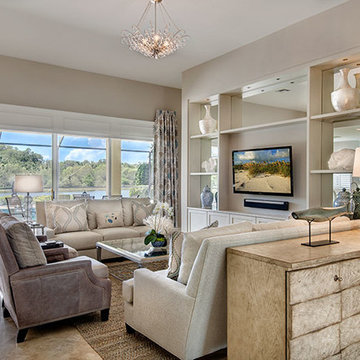
M.E. Parker Photography
Inspiration for a transitional open concept travertine floor living room remodel in Miami with beige walls and a media wall
Inspiration for a transitional open concept travertine floor living room remodel in Miami with beige walls and a media wall
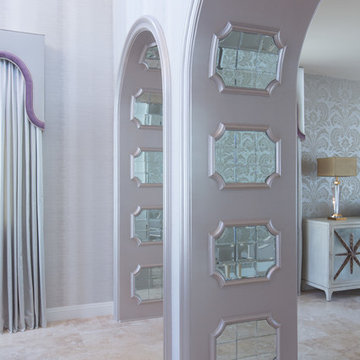
Inspiration for a mid-sized transitional formal and open concept travertine floor living room remodel in Miami with a standard fireplace, a tile fireplace, a wall-mounted tv and pink walls
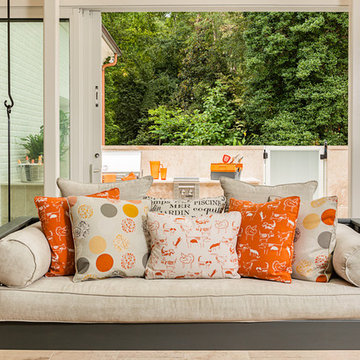
Galie Photography
Large transitional travertine floor and beige floor sunroom photo in Raleigh with no fireplace and a skylight
Large transitional travertine floor and beige floor sunroom photo in Raleigh with no fireplace and a skylight
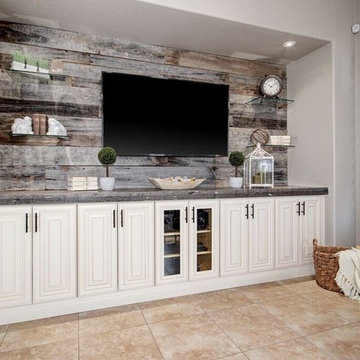
Inspiration for a mid-sized transitional open concept travertine floor living room remodel in Phoenix with gray walls, no fireplace and a wall-mounted tv
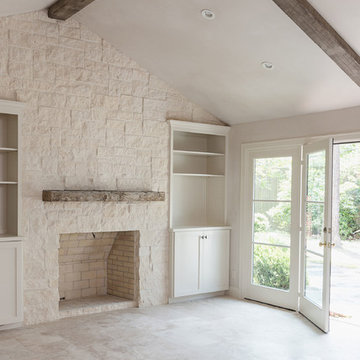
Max Burkhalter
Inspiration for a mid-sized transitional open concept travertine floor living room remodel in Houston with a bar, beige walls, a standard fireplace, a stone fireplace and a wall-mounted tv
Inspiration for a mid-sized transitional open concept travertine floor living room remodel in Houston with a bar, beige walls, a standard fireplace, a stone fireplace and a wall-mounted tv
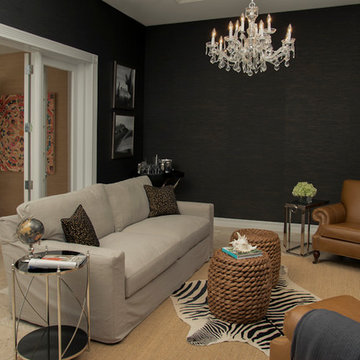
BERNARDO OLMOS
Large transitional formal and open concept travertine floor living room photo in Miami with black walls, no fireplace and no tv
Large transitional formal and open concept travertine floor living room photo in Miami with black walls, no fireplace and no tv
Transitional Living Space Ideas
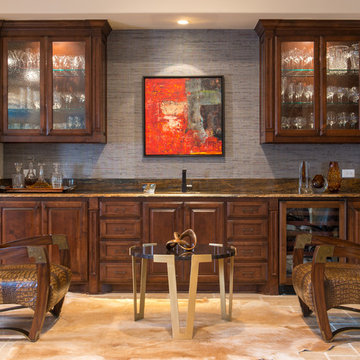
Rich woods and finishes define this lounge area in a great room while the custom cabinetry provides storage and functional space. A recycled gray tone newsprint grasscloth grounds the bold, abstract art. Sculptural crocodile embossed leather chairs sit upon a soft and luxurious hide rug. The black granite and brass table provides a durable space to rest a cocktail.
Interior Design: AVID Associates
Photography: Michael Hunter
9









