Transitional Living Space Ideas
Refine by:
Budget
Sort by:Popular Today
161 - 180 of 1,029 photos
Item 1 of 3
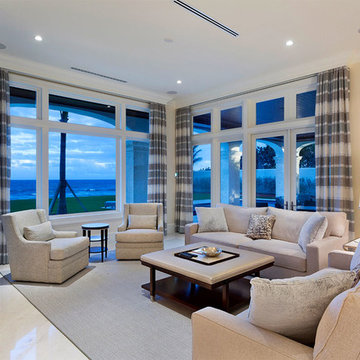
Family Room
Example of a mid-sized transitional open concept marble floor and beige floor family room design in Miami with beige walls, no fireplace and no tv
Example of a mid-sized transitional open concept marble floor and beige floor family room design in Miami with beige walls, no fireplace and no tv
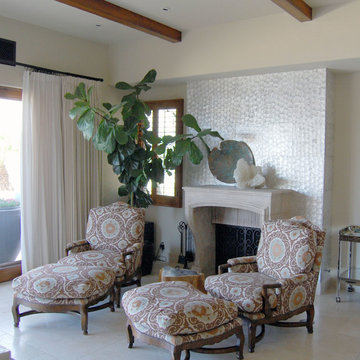
Family room - large transitional open concept marble floor family room idea in Los Angeles with a bar, beige walls, a standard fireplace and a stone fireplace
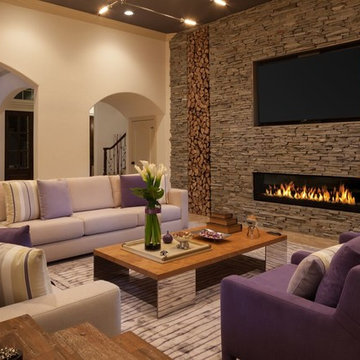
Connie Anderson
Example of a large transitional formal and open concept marble floor living room design in Houston with beige walls, a ribbon fireplace and a stone fireplace
Example of a large transitional formal and open concept marble floor living room design in Houston with beige walls, a ribbon fireplace and a stone fireplace
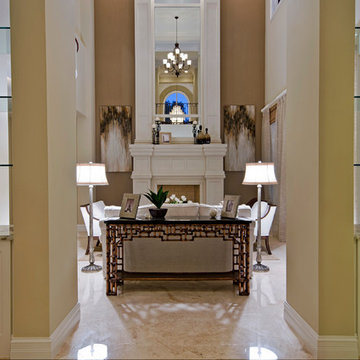
This Grand Living Room is nestled right off of the entry way, with a custom floor-to-ceiling stone Fireplace detail, extenuating the high ceilings.
Example of a huge transitional formal and open concept marble floor living room design in Miami with beige walls, a standard fireplace, a stone fireplace and no tv
Example of a huge transitional formal and open concept marble floor living room design in Miami with beige walls, a standard fireplace, a stone fireplace and no tv
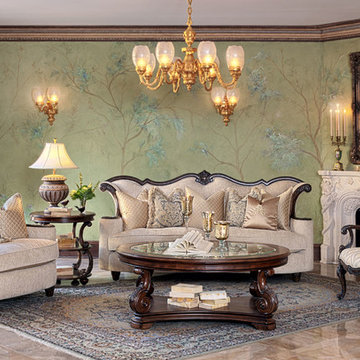
Inspiration for a mid-sized transitional enclosed marble floor and beige floor living room remodel in Austin with green walls, a standard fireplace, a plaster fireplace and no tv
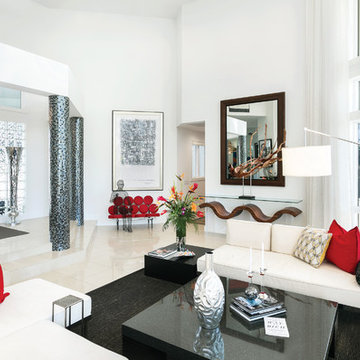
This home was featured in the May 2016 edition of HOME & DESIGN Magazine. To see the rest of the home tour as well as other luxury homes featured, visit http://www.homeanddesign.net/wonderful-whimsy/
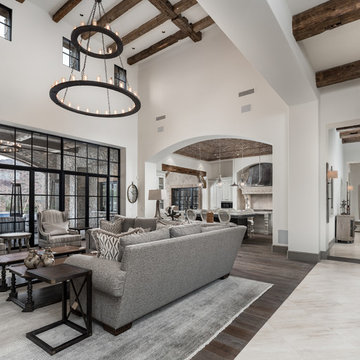
High vaulted ceilings showcasing the exposed rustic wooden beams.
Huge transitional open concept marble floor and beige floor living room photo in Phoenix with white walls, a standard fireplace, a stone fireplace and a wall-mounted tv
Huge transitional open concept marble floor and beige floor living room photo in Phoenix with white walls, a standard fireplace, a stone fireplace and a wall-mounted tv
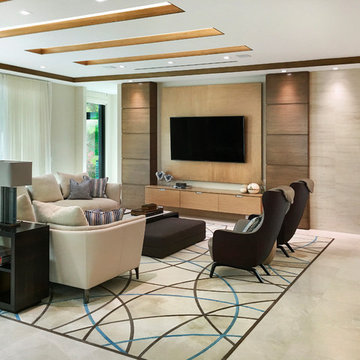
Family room - huge transitional open concept marble floor and beige floor family room idea in Miami with beige walls and a wall-mounted tv
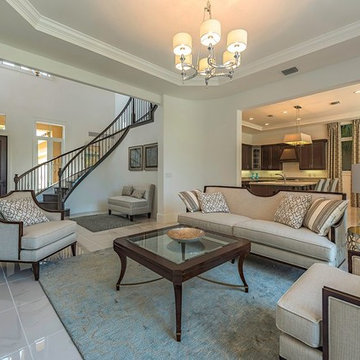
Mid-sized transitional formal and open concept marble floor living room photo in Miami with beige walls and no tv
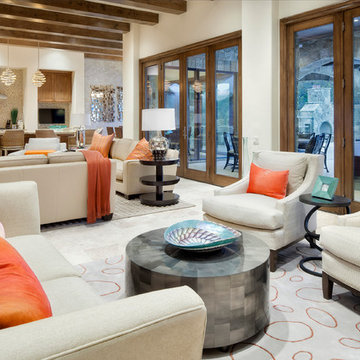
Huge transitional loft-style marble floor game room photo in Austin with beige walls, a two-sided fireplace, a stone fireplace and a media wall
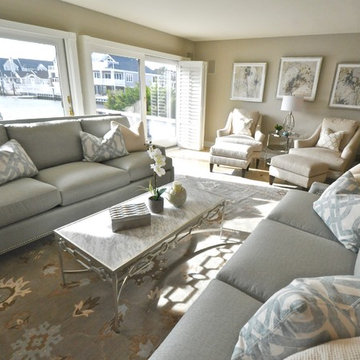
Our clients never felt their summer home had reached its full potential. After our initial walk through, we could see they were right.
Beautiful water views gave us our color palette right from the start.
We let the beach hues dictate this design. Soft blues, grays, whites and neutrals marry perfectly with open spaces of his home,
Each piece of furniture chosen with high style and ultimate comfort in mind,
This home has officially arrived!
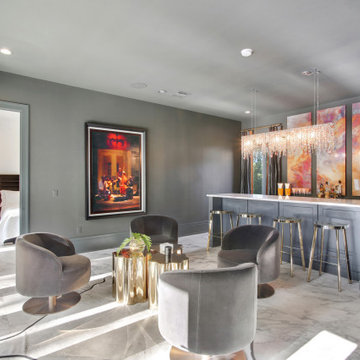
Sofia Joelsson Design, Interior Design Services. Guest House living room bar, two story New Orleans new construction. Rich Grey toned wood flooring, Colorful art, French Doors, Large baseboards, wainscot, Wat Bar
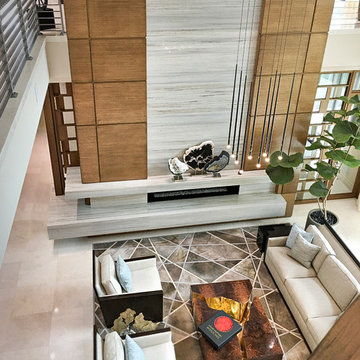
In this two story grand room Equilibrium Interior Design designed wood paneling in dark honey tones framing stone-finished center of fireplace and geometric area rug for added contrast.
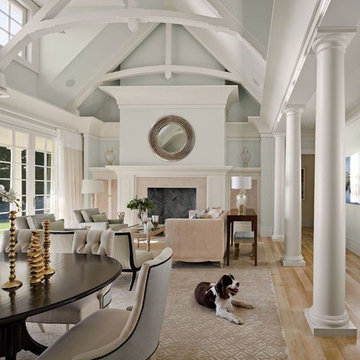
Designs by Mark is on of the regions leading design/build firms providing their residential & commercial clients with design solutions & construction services for over 27 years. Designs by Mark specializes in home renovations, additions, basements, home theater rooms, kitchens & bathrooms as well as interior design. To learn more, give us a call at 215-357-1468 or visit us on the web - www.designsbymarkinc.com.
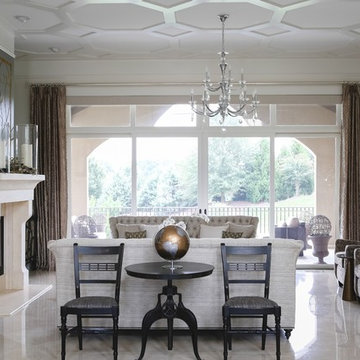
See Lisa Stewart Design Website Publications Page or Download the article here:
https://lisastewartdesign.com/wp-content/uploads/2020/08/Lisa-Stewart-DesignNews-ObserverPro-Tips-for-Home-Makeovers2017-09.pdf
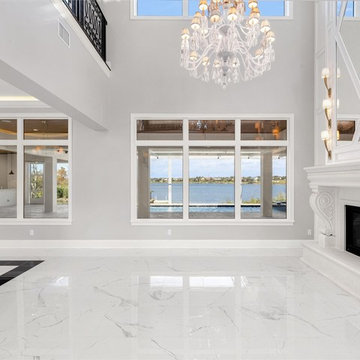
Inspiration for a mid-sized transitional formal and open concept marble floor and white floor living room remodel in Orlando with beige walls, a standard fireplace, a wood fireplace surround and no tv
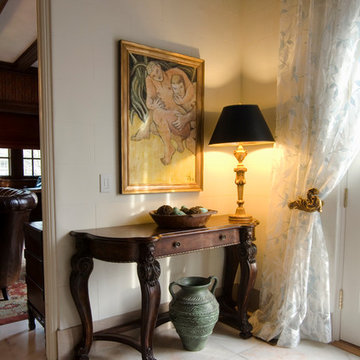
Privacy wasn't an issue in this home so we were able to use sheer drapes to let the light in. These white silk sheer panels with blue appliqué and antique gold finish hardware and holdbacks add a soft airy feeling to the room.
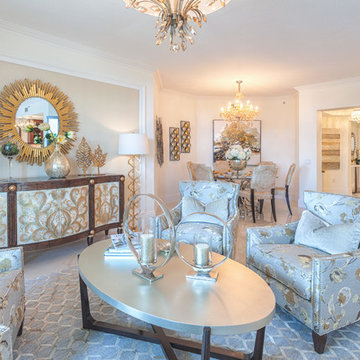
Photo credit: Larry Schultz
Mid-sized transitional open concept marble floor living room photo in Miami
Mid-sized transitional open concept marble floor living room photo in Miami
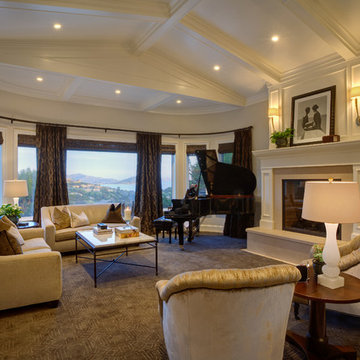
Example of a transitional formal and open concept marble floor living room design in San Francisco with a standard fireplace, a stone fireplace and no tv
Transitional Living Space Ideas
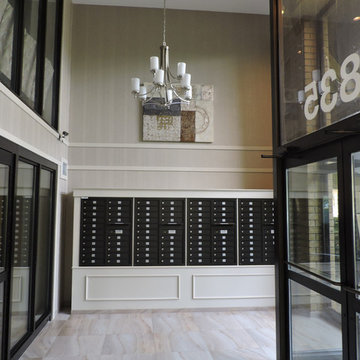
Large transitional open concept beige floor and marble floor living room photo in Bridgeport with gray walls, no fireplace and no tv
9









