Transitional Living Space with a Media Wall Ideas
Refine by:
Budget
Sort by:Popular Today
21 - 40 of 9,231 photos

Inspiration for a transitional open concept dark wood floor and brown floor family room remodel in DC Metro with gray walls and a media wall
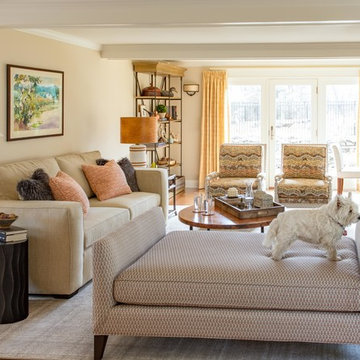
Eric Roth Photography
Inspiration for a large transitional open concept medium tone wood floor living room remodel in Boston with beige walls, a corner fireplace, a stone fireplace and a media wall
Inspiration for a large transitional open concept medium tone wood floor living room remodel in Boston with beige walls, a corner fireplace, a stone fireplace and a media wall

Toni Deis Photography
Transitional enclosed light wood floor and brown floor living room photo in New York with a standard fireplace, a stone fireplace and a media wall
Transitional enclosed light wood floor and brown floor living room photo in New York with a standard fireplace, a stone fireplace and a media wall

The focal point of this beautiful family room is the bookmatched marble fireplace wall. A contemporary linear fireplace and big screen TV provide comfort and entertainment for the family room, while a large sectional sofa and comfortable chaise provide seating for up to nine guests. Lighted LED bookcase cabinets flank the fireplace with ample storage in the deep drawers below. This family room is both functional and beautiful for an active family.

The completed project, with 75" TV, a 72" ethanol burning fireplace, marble slab facing with split-faced granite mantel. The flanking cabinets are 9' tall each, and are made of wenge veneer with dimmable LED backlighting behind frosted glass panels. a 6' tall person is at eye level with the bottom of the TV, which features a Sony 750 watt sound bar and wireless sub-woofer. Photo by Scot Trueblood, Paradise Aerial Imagery

Installation progress of wall unit.
Family room - large transitional loft-style vinyl floor and gray floor family room idea in Orlando with gray walls, a standard fireplace, a tile fireplace and a media wall
Family room - large transitional loft-style vinyl floor and gray floor family room idea in Orlando with gray walls, a standard fireplace, a tile fireplace and a media wall

Inspiration for a large transitional enclosed dark wood floor and black floor living room remodel in Chicago with white walls, no fireplace and a media wall
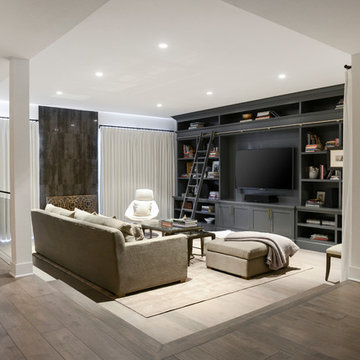
This elegant 2600 sf home epitomizes swank city living in the heart of Los Angeles. Originally built in the late 1970's, this Century City home has a lovely vintage style which we retained while streamlining and updating. The lovely bold bones created an architectural dream canvas to which we created a new open space plan that could easily entertain high profile guests and family alike.

We built the wall out to make the custom millwork look built-in.
Example of a mid-sized transitional enclosed brown floor, medium tone wood floor and vaulted ceiling living room design in New York with a media wall and gray walls
Example of a mid-sized transitional enclosed brown floor, medium tone wood floor and vaulted ceiling living room design in New York with a media wall and gray walls

This custom built-in entertainment center features white shaker cabinetry accented by white oak shelves with integrated lighting and brass hardware. The electronics are contained in the lower door cabinets with select items like the wifi router out on the countertop on the left side and a Sonos sound bar in the center under the TV. The TV is mounted on the back panel and wires are in a chase down to the lower cabinet. The side fillers go down to the floor to give the wall baseboards a clean surface to end against.

View of Living Room and Front Entry
Example of a large transitional open concept brown floor and exposed beam living room design in Boston with gray walls, a ribbon fireplace, a tile fireplace and a media wall
Example of a large transitional open concept brown floor and exposed beam living room design in Boston with gray walls, a ribbon fireplace, a tile fireplace and a media wall
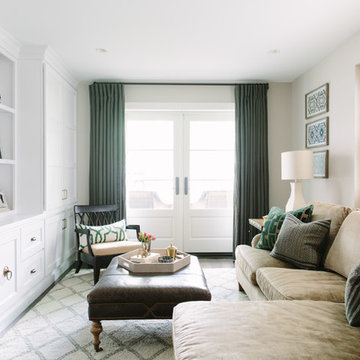
Family room - transitional enclosed family room idea in Chicago with beige walls, no fireplace and a media wall
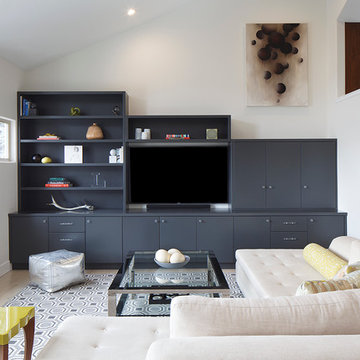
Eric Rorer
Family room - large transitional open concept carpeted family room idea in San Francisco with white walls and a media wall
Family room - large transitional open concept carpeted family room idea in San Francisco with white walls and a media wall
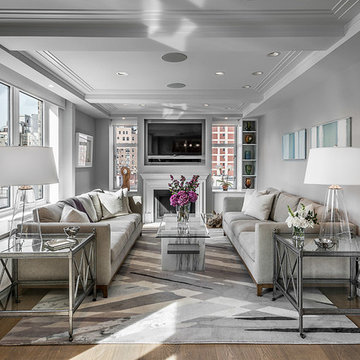
Total Gut Renovation. Combining two large apartment units to create a spacious contemporary residence, including all new windows, large Master Bedroom Suite, enlarged Gourmet Kitchen, new Bathrooms, fireplace and all new fixtures and finishes throughout.
(Photos by Jack M. Kucy, JMK Gallery at www.JMK-Gallery.com)
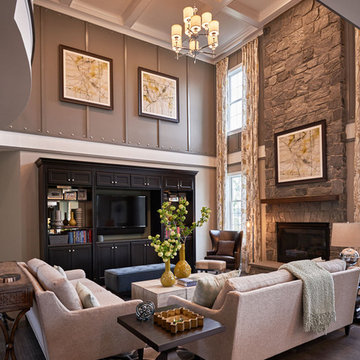
Dustin Peck
Family room - large transitional open concept dark wood floor family room idea in Philadelphia with gray walls, a standard fireplace, a stone fireplace and a media wall
Family room - large transitional open concept dark wood floor family room idea in Philadelphia with gray walls, a standard fireplace, a stone fireplace and a media wall
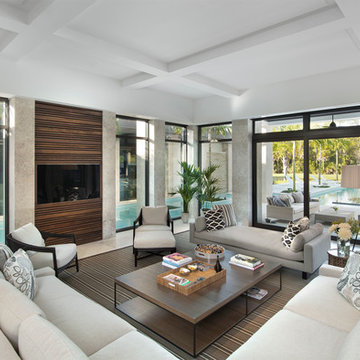
Giovanni Photography
Inspiration for a transitional marble floor living room remodel in Miami with white walls and a media wall
Inspiration for a transitional marble floor living room remodel in Miami with white walls and a media wall
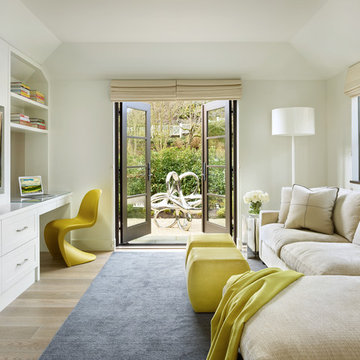
Photography: Benjamin Benschneider
Family room - transitional light wood floor family room idea in Seattle with white walls and a media wall
Family room - transitional light wood floor family room idea in Seattle with white walls and a media wall
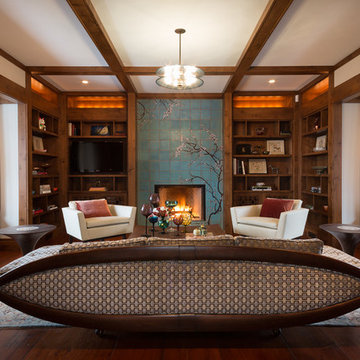
The Ladies Library features Ann Sacks handglazed tiles at the fireplace, and a mid century couch that was saved from a vintage shop and re-covered. The soft curves of the sofa are reflected in the Japanese walnut table and the custom made side chairs. The window seats offer a wonderful perch to gaze out at the lake and the garden.
Tyler Mallory Photography tylermallory.com
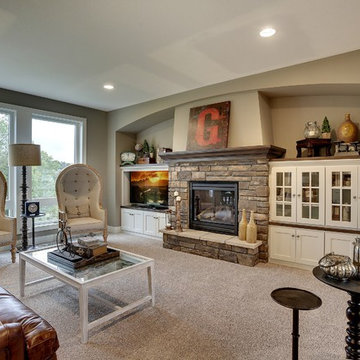
Comfortable and spacious living room with central stone fireplace. Great room living flows into kitchen and dinette.
Photography by Spacecrafting
Living room - large transitional formal and open concept carpeted living room idea in Minneapolis with beige walls, a standard fireplace, a stone fireplace and a media wall
Living room - large transitional formal and open concept carpeted living room idea in Minneapolis with beige walls, a standard fireplace, a stone fireplace and a media wall
Transitional Living Space with a Media Wall Ideas
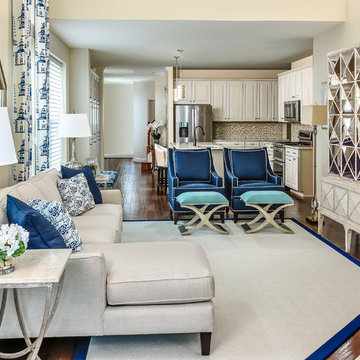
This sophisticated, yet elegant living room allows a family to both relax and enjoy the space with its neutral tones and pops of color.
Mid-sized transitional open concept medium tone wood floor living room photo in Baltimore with beige walls, a corner fireplace, a stone fireplace and a media wall
Mid-sized transitional open concept medium tone wood floor living room photo in Baltimore with beige walls, a corner fireplace, a stone fireplace and a media wall
2









