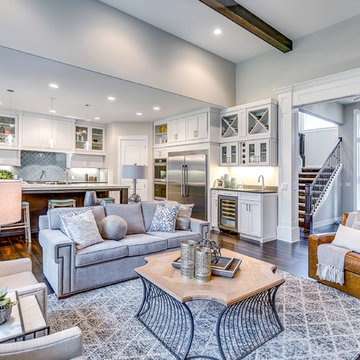Transitional Living Space with a Media Wall Ideas
Refine by:
Budget
Sort by:Popular Today
121 - 140 of 9,231 photos

The great room combines the living and dining rooms, with natural lighting, European Oak flooring, fireplace, custom built-ins, and generous dining room seating for 10.
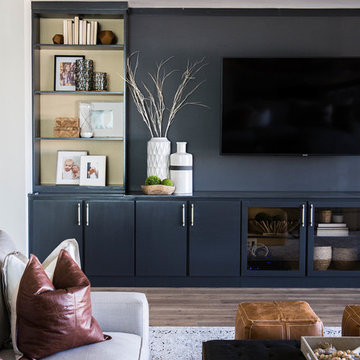
Custom Built in with Sherwin Williams Chelsea Gray cabinet color and bone/Brass CB2 Cabinet Hardware.
Large transitional open concept light wood floor and yellow floor family room photo in Phoenix with white walls and a media wall
Large transitional open concept light wood floor and yellow floor family room photo in Phoenix with white walls and a media wall
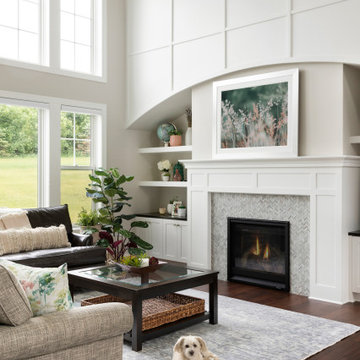
There is no shortage of large windows and bright light in this happy home. Two-story painted millwork detailing and arched openings create the visual of a big-beautiful space. Floating bookshelves provide room for soft and colorful accessories. Herringbone marble surrounds the fireplace for an added soft detail.
Photo by Spacecrafting Photography Inc.
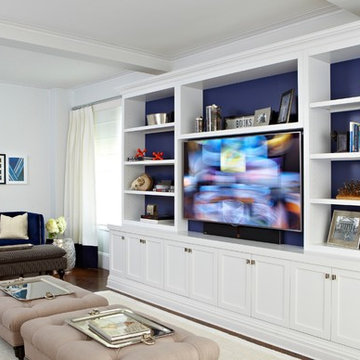
Designed by Chango & Co
Photos by Jacob Snavely
Inspiration for a mid-sized transitional open concept and formal dark wood floor living room remodel in New York with white walls and a media wall
Inspiration for a mid-sized transitional open concept and formal dark wood floor living room remodel in New York with white walls and a media wall
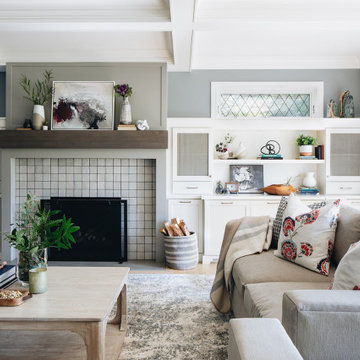
Example of a large transitional open concept light wood floor and brown floor living room design in Chicago with gray walls, a standard fireplace, a tile fireplace and a media wall

This cozy Family Room is brought to life by the custom sectional and soft throw pillows. This inviting sofa with chaise allows for plenty of seating around the built in flat screen TV. The floor to ceiling windows offer lots of light and views to a beautiful setting.

Transitional open concept dark wood floor and brown floor family room photo in San Francisco with gray walls, a hanging fireplace, a tile fireplace and a media wall
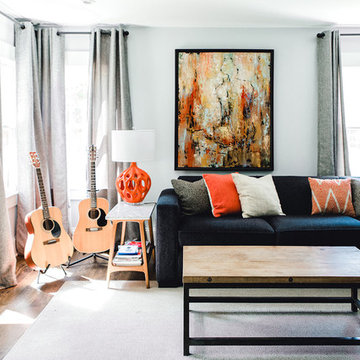
Living room - mid-sized transitional formal and enclosed dark wood floor living room idea in Atlanta with white walls and a media wall

Example of a huge transitional formal and open concept light wood floor and white floor living room design in Houston with white walls, a standard fireplace, a stone fireplace and a media wall
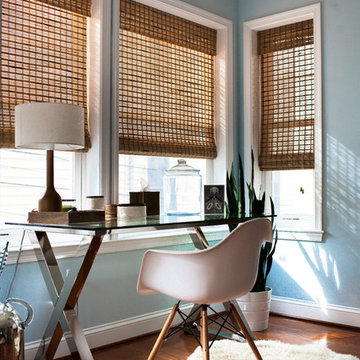
Katie Merkle
Inspiration for a mid-sized transitional enclosed living room remodel in Baltimore with a media wall
Inspiration for a mid-sized transitional enclosed living room remodel in Baltimore with a media wall
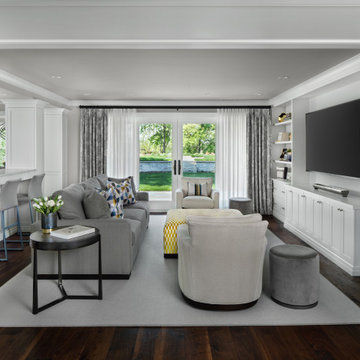
Transitional enclosed dark wood floor and brown floor living room photo in Detroit with gray walls and a media wall
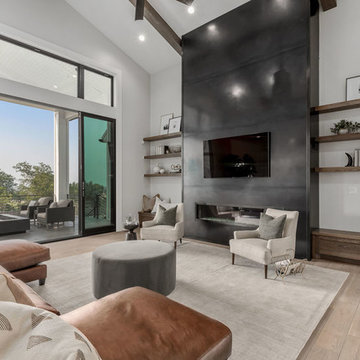
Brad Montgomery
Family room library - large transitional open concept light wood floor and beige floor family room library idea in Salt Lake City with gray walls, a standard fireplace, a metal fireplace and a media wall
Family room library - large transitional open concept light wood floor and beige floor family room library idea in Salt Lake City with gray walls, a standard fireplace, a metal fireplace and a media wall
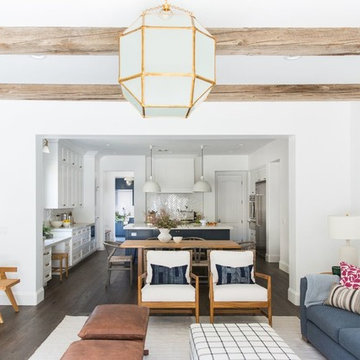
Shop the Look, See the Photo Tour here: https://www.studio-mcgee.com/studioblog/2018/4/3/calabasas-remodel-living-room-reveal?rq=Calabasas%20Remodel
Watch the Webisode: https://www.studio-mcgee.com/studioblog/2018/4/3/calabasas-remodel-living-room-2-webisode?rq=Calabasas%20Remodel
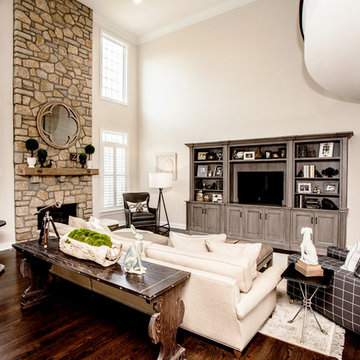
Allure West Studios
Inspiration for a mid-sized transitional open concept dark wood floor living room remodel with gray walls, a standard fireplace, a stone fireplace and a media wall
Inspiration for a mid-sized transitional open concept dark wood floor living room remodel with gray walls, a standard fireplace, a stone fireplace and a media wall
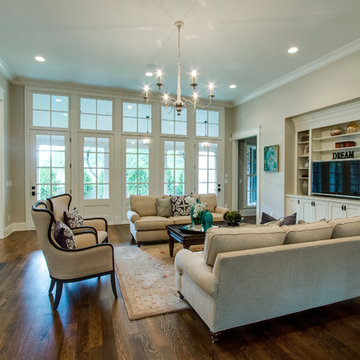
Mid-sized transitional enclosed dark wood floor living room photo in Nashville with beige walls, a media wall, a two-sided fireplace and a stone fireplace
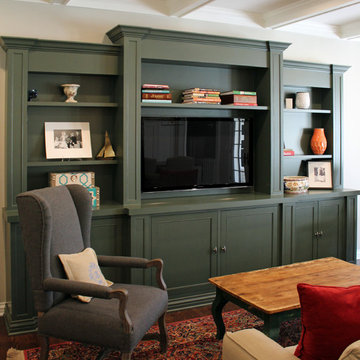
Custom designed cabinetry becomes the focus in the great room.
Photo by Hart Studio llc
Inspiration for a large transitional open concept dark wood floor family room remodel in Denver with beige walls and a media wall
Inspiration for a large transitional open concept dark wood floor family room remodel in Denver with beige walls and a media wall
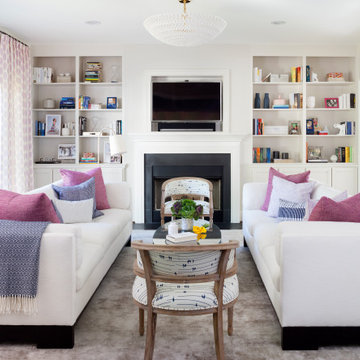
Example of a transitional enclosed dark wood floor and brown floor living room design in DC Metro with white walls, a standard fireplace and a media wall
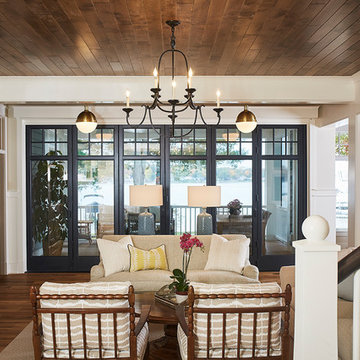
Interior Design: Vision Interiors by Visbeen
Builder: J. Peterson Homes
Photographer: Ashley Avila Photography
The best of the past and present meet in this distinguished design. Custom craftsmanship and distinctive detailing give this lakefront residence its vintage flavor while an open and light-filled floor plan clearly mark it as contemporary. With its interesting shingled roof lines, abundant windows with decorative brackets and welcoming porch, the exterior takes in surrounding views while the interior meets and exceeds contemporary expectations of ease and comfort. The main level features almost 3,000 square feet of open living, from the charming entry with multiple window seats and built-in benches to the central 15 by 22-foot kitchen, 22 by 18-foot living room with fireplace and adjacent dining and a relaxing, almost 300-square-foot screened-in porch. Nearby is a private sitting room and a 14 by 15-foot master bedroom with built-ins and a spa-style double-sink bath with a beautiful barrel-vaulted ceiling. The main level also includes a work room and first floor laundry, while the 2,165-square-foot second level includes three bedroom suites, a loft and a separate 966-square-foot guest quarters with private living area, kitchen and bedroom. Rounding out the offerings is the 1,960-square-foot lower level, where you can rest and recuperate in the sauna after a workout in your nearby exercise room. Also featured is a 21 by 18-family room, a 14 by 17-square-foot home theater, and an 11 by 12-foot guest bedroom suite.
Transitional Living Space with a Media Wall Ideas
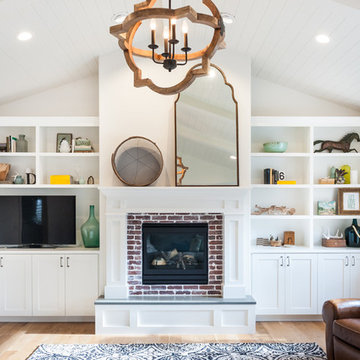
Jared Medley
Inspiration for a transitional open concept light wood floor and brown floor living room remodel in Salt Lake City with white walls, a standard fireplace, a brick fireplace and a media wall
Inspiration for a transitional open concept light wood floor and brown floor living room remodel in Salt Lake City with white walls, a standard fireplace, a brick fireplace and a media wall
7










