Transitional Living Space with White Walls Ideas
Refine by:
Budget
Sort by:Popular Today
101 - 120 of 31,273 photos
Item 1 of 4
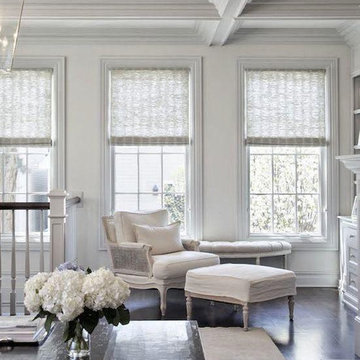
Example of a mid-sized transitional formal and open concept dark wood floor and brown floor living room design in Los Angeles with white walls
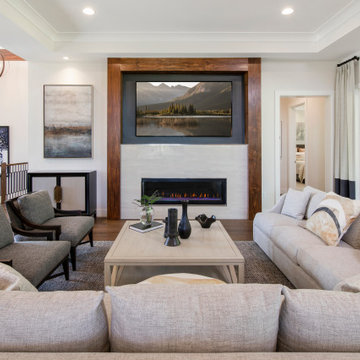
Family room - transitional dark wood floor and brown floor family room idea in Cincinnati with white walls, a ribbon fireplace and a wall-mounted tv
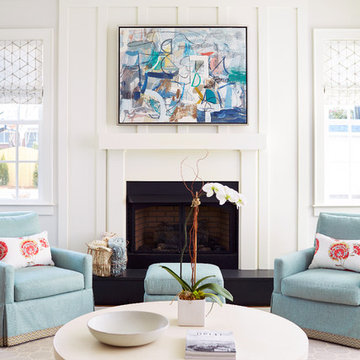
Photography by Stacey Van Berkel
Transitional enclosed medium tone wood floor living room photo in Raleigh with white walls, a standard fireplace and no tv
Transitional enclosed medium tone wood floor living room photo in Raleigh with white walls, a standard fireplace and no tv
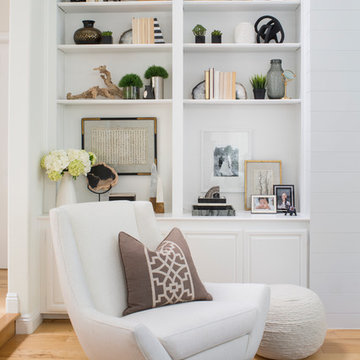
Meghan Bob Photography
Living room - mid-sized transitional open concept light wood floor and brown floor living room idea in Los Angeles with white walls, a two-sided fireplace, a stone fireplace and no tv
Living room - mid-sized transitional open concept light wood floor and brown floor living room idea in Los Angeles with white walls, a two-sided fireplace, a stone fireplace and no tv
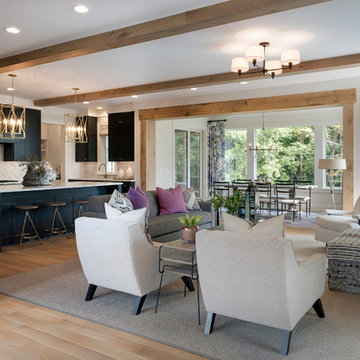
Living room - mid-sized transitional open concept medium tone wood floor and brown floor living room idea in Minneapolis with white walls, a standard fireplace, a stone fireplace and no tv

Living room - transitional open concept medium tone wood floor, brown floor, exposed beam, shiplap ceiling and vaulted ceiling living room idea in San Francisco with white walls
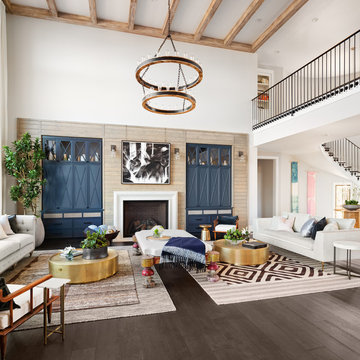
Inspiration for a transitional open concept dark wood floor and brown floor family room remodel in Portland with white walls and a standard fireplace

Living room - transitional enclosed medium tone wood floor and brown floor living room idea in Jacksonville with a bar, white walls and a tv stand
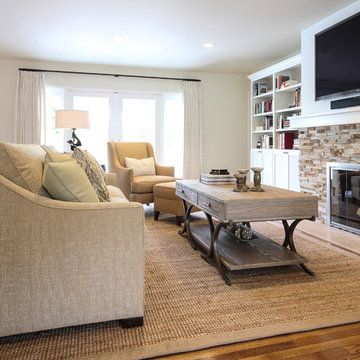
This great-room incorporates the living, dining , kitchen as well as access to the back patio. It is the perfect place for entertaining and relaxing. We restored the floors to their original warm tone and used lots of warm neutrals to answer our client’s desire for a more masculine feeling home. A Chinese cabinet and custom-built bookcase help to define an entry hall where one does not exist.
We completely remodeled the kitchen and it is now very open and inviting. A Caesarstone counter with an overhang for eating or entertaining allows for three comfortable bar stools for visiting while cooking. Stainless steal appliances and a white apron sink are the only features that still remain.
A large contemporary art piece over the new dining banquette brings in a splash of color and rounds out the space. Lots of earth-toned fabrics are part of this overall scheme. The kitchen, dining and living rooms have light cabinetry and walls with accent color in the tile and fireplace stone. The home has lots of added storage for books, art and accessories.
In the living room, comfortable upholstered pieces with casual fabrics were created and sit atop a sisal rug, giving the room true California style. For contrast, a dark metal drapery rod above soft white drapery panels covers the new French doors. The doors lead out to the back patio. Photography by Erika Bierman
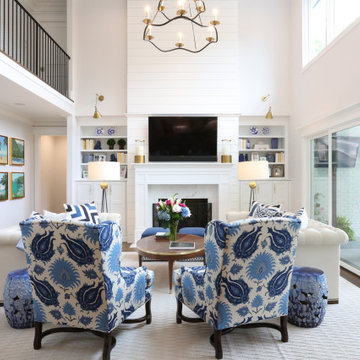
Large transitional open concept medium tone wood floor and brown floor living room photo in Atlanta with white walls, a standard fireplace, a tile fireplace and a wall-mounted tv

Our clients lived in a wonderful home they designed and built which they referred to as their dream home until this property they admired for many years became available. Its location on a point with spectacular ocean views made it impossible to resist. This 40-year-old home was state of the art for its time. It was perfectly sited but needed to be renovated to accommodate their lifestyle and make use of current materials. Thus began the 3-year journey. They decided to capture one of the most exquisite views of Boston’s North Shore and do a full renovation inside and out. This project was a complete gut renovation with the addition of a guest suite above the garage and a new front entry.
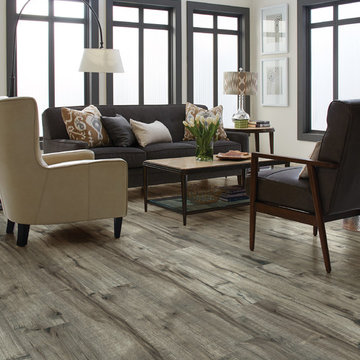
Inspiration for a mid-sized transitional open concept medium tone wood floor and gray floor family room remodel in Other with white walls, no fireplace and no tv
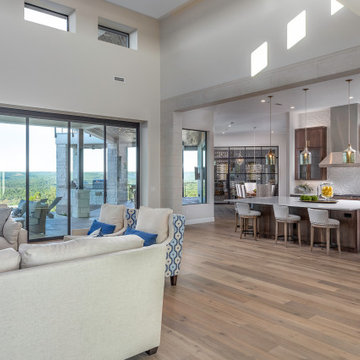
Family Room, Kitchen, Dining
Inspiration for a transitional open concept light wood floor and beige floor family room remodel in Austin with white walls
Inspiration for a transitional open concept light wood floor and beige floor family room remodel in Austin with white walls

Example of a large transitional formal and open concept medium tone wood floor, brown floor and wood ceiling living room design in Minneapolis with white walls, a wood stove and no tv
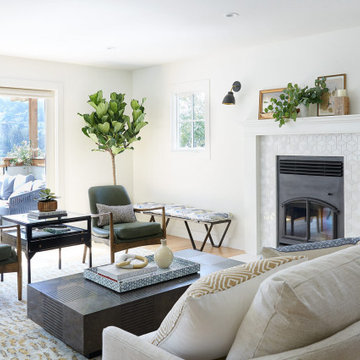
Our Oakland studio used an interplay of printed wallpaper, metal accents, and sleek furniture to give this home a new, chic look:
---
Designed by Oakland interior design studio Joy Street Design. Serving Alameda, Berkeley, Orinda, Walnut Creek, Piedmont, and San Francisco.
For more about Joy Street Design, click here:
https://www.joystreetdesign.com/
To learn more about this project, click here:
https://www.joystreetdesign.com/portfolio/oakland-home-facelift
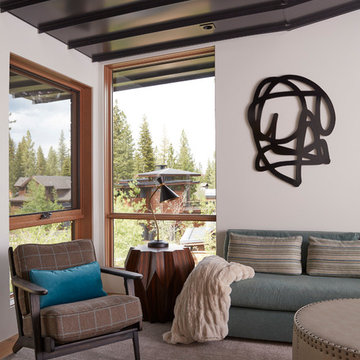
Inspiration for a mid-sized transitional open concept medium tone wood floor and brown floor living room remodel in San Francisco with white walls, a ribbon fireplace and a concrete fireplace
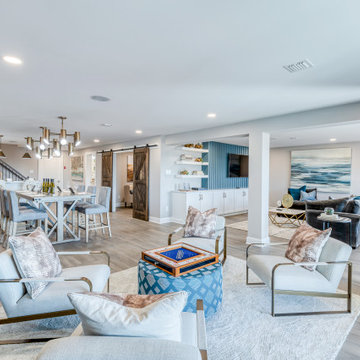
Living room - transitional light wood floor and gray floor living room idea in Philadelphia with white walls
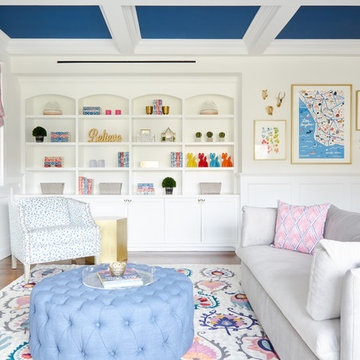
Madeline Tolle
Inspiration for a transitional dark wood floor family room remodel in Los Angeles with white walls
Inspiration for a transitional dark wood floor family room remodel in Los Angeles with white walls
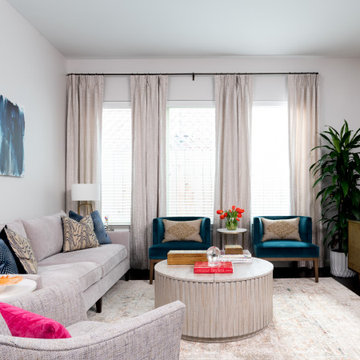
Inspiration for a transitional dark wood floor and brown floor family room remodel in Houston with white walls and a tv stand
Transitional Living Space with White Walls Ideas
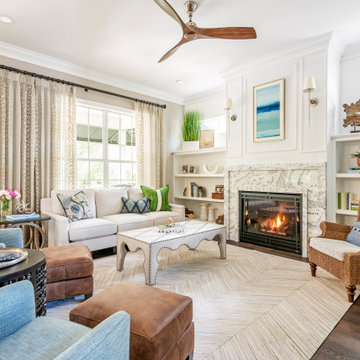
Living room - transitional formal and enclosed medium tone wood floor, brown floor and wall paneling living room idea in Tampa with white walls, a standard fireplace and no tv
6









