Transitional Loft-Style Living Space Ideas
Refine by:
Budget
Sort by:Popular Today
41 - 60 of 3,142 photos
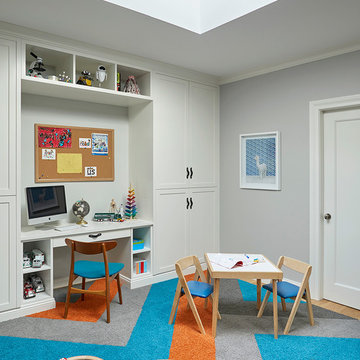
Playroom
Family room - small transitional loft-style light wood floor and brown floor family room idea in New York with gray walls, no fireplace and a stone fireplace
Family room - small transitional loft-style light wood floor and brown floor family room idea in New York with gray walls, no fireplace and a stone fireplace
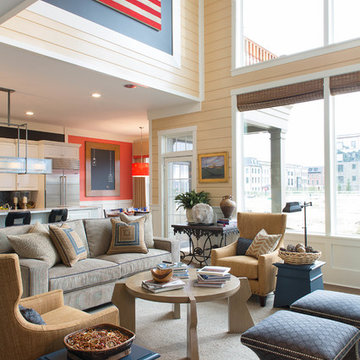
Tim Lee
Inspiration for a mid-sized transitional loft-style medium tone wood floor living room remodel in New York with yellow walls, a standard fireplace, a stone fireplace and a tv stand
Inspiration for a mid-sized transitional loft-style medium tone wood floor living room remodel in New York with yellow walls, a standard fireplace, a stone fireplace and a tv stand
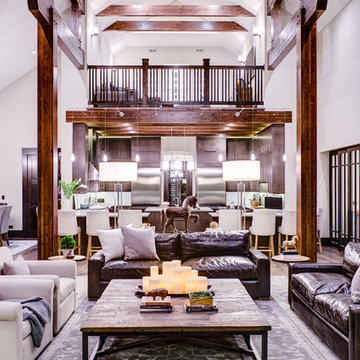
Photo by: Michael Donahue
Living room - large transitional loft-style living room idea in Chicago
Living room - large transitional loft-style living room idea in Chicago
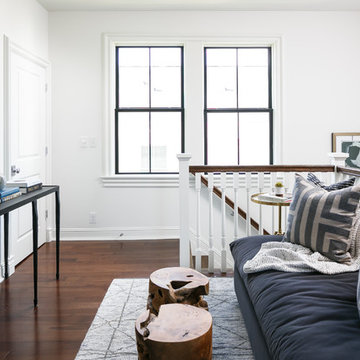
Small transitional loft-style medium tone wood floor and brown floor family room photo in Louisville with a bar, white walls and no tv

Ric Stovall
Inspiration for a large transitional formal and loft-style medium tone wood floor living room remodel in Denver with beige walls, a standard fireplace, a stone fireplace and a wall-mounted tv
Inspiration for a large transitional formal and loft-style medium tone wood floor living room remodel in Denver with beige walls, a standard fireplace, a stone fireplace and a wall-mounted tv
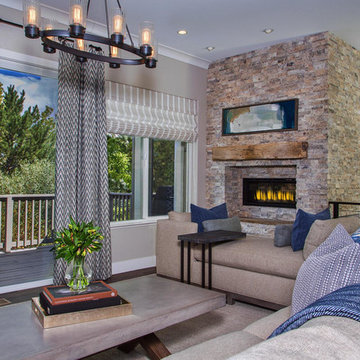
Inspiration for a mid-sized transitional formal and loft-style dark wood floor living room remodel in Orange County with beige walls, a stone fireplace and a ribbon fireplace
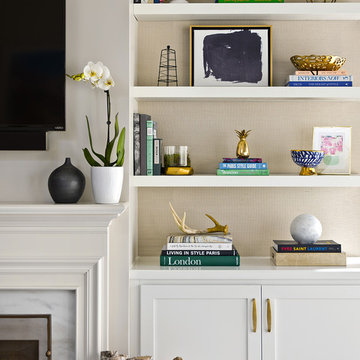
Example of a transitional loft-style dark wood floor and brown floor family room library design in Chicago with gray walls, a standard fireplace, a stone fireplace and a wall-mounted tv
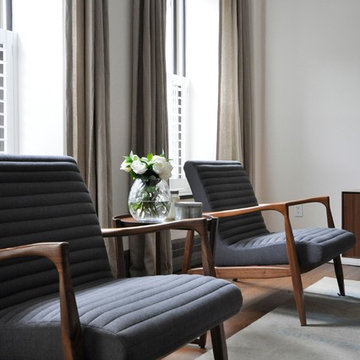
Veronica Decca
Mid-sized transitional loft-style medium tone wood floor family room photo in New York with a wall-mounted tv and white walls
Mid-sized transitional loft-style medium tone wood floor family room photo in New York with a wall-mounted tv and white walls
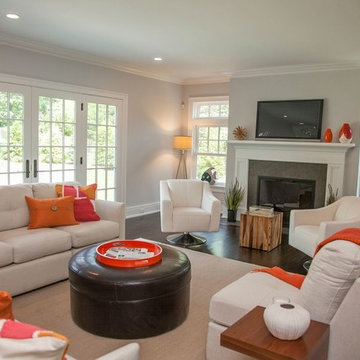
Large transitional loft-style dark wood floor family room photo in New York with gray walls, a standard fireplace, a tile fireplace and a wall-mounted tv
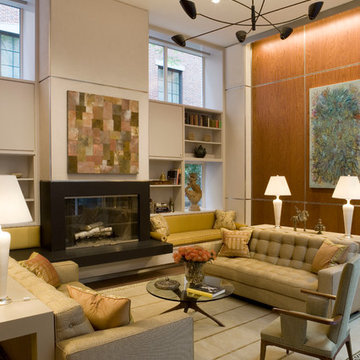
Inspiration for a large transitional loft-style ceramic tile living room remodel in New York with brown walls
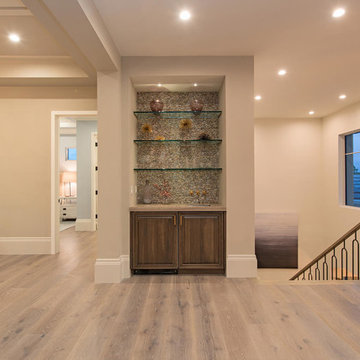
Family room - huge transitional loft-style medium tone wood floor family room idea in Miami with a bar, gray walls and a wall-mounted tv
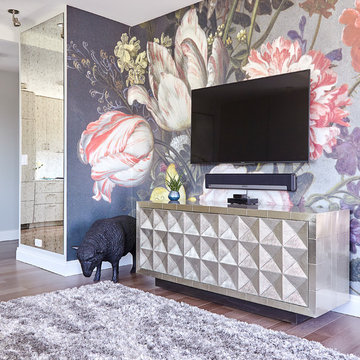
Inspiration for a mid-sized transitional loft-style light wood floor and beige floor living room remodel in New York with gray walls, no fireplace and a wall-mounted tv
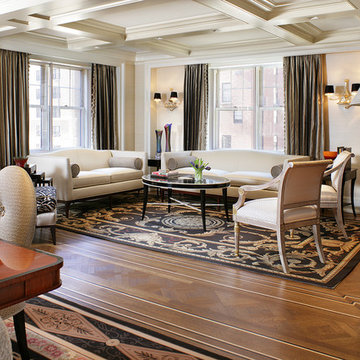
Inspiration for a large transitional formal and loft-style medium tone wood floor and brown floor living room remodel in Orange County with beige walls and no fireplace
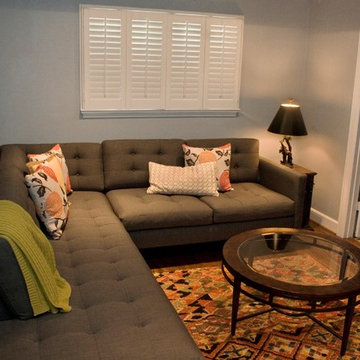
For this whole house remodel a large upstairs bedroom in this older home was redesigned so that it could be used as a small family/television room. A wall was removed and access to a central bathroom was added.
We only design, build, and remodel homes that brilliantly reflect the unadorned beauty of everyday living.
For more information about this project please visit: www.gryphonbuilders.com. Or contact Allen Griffin, President of Gryphon Builders, at 281-236-8043 cell or email him at allen@gryphonbuilders.com
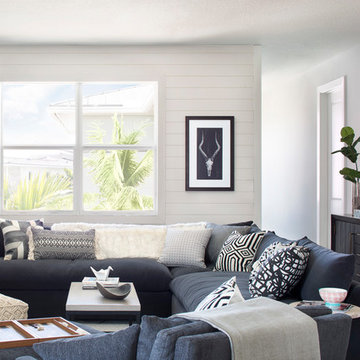
Dark blues and black
Photo by Jessica Glynn
Example of a transitional loft-style brown floor game room design in Miami with white walls
Example of a transitional loft-style brown floor game room design in Miami with white walls
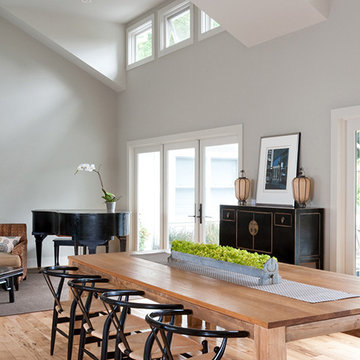
An existing mid-century ranch house is renovated and expanded to accommodate the client's preference for a modern style of living. The extent of the renovation included a reworked floor plan, new kitchen, a large, open great room with indoor/outdoor space and an expended and reconfigured bedroom wing. Newly vaulted ceilings with shed dormers bring substantial daylight into the living spaces of the home. The exterior of the home is reinterpreted as a modern take on the traditional farmhouse.
Interior Design: Lillie Design
Photographer: Caroline Johnson
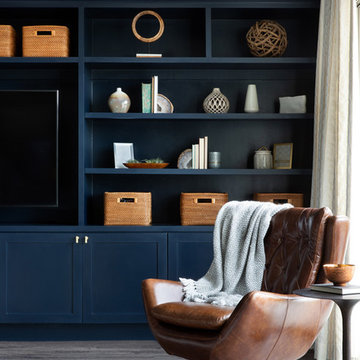
Rich colors, minimalist lines, and plenty of natural materials were implemented to this Austin home.
Project designed by Sara Barney’s Austin interior design studio BANDD DESIGN. They serve the entire Austin area and its surrounding towns, with an emphasis on Round Rock, Lake Travis, West Lake Hills, and Tarrytown.
For more about BANDD DESIGN, click here: https://bandddesign.com/
To learn more about this project, click here: https://bandddesign.com/dripping-springs-family-retreat/
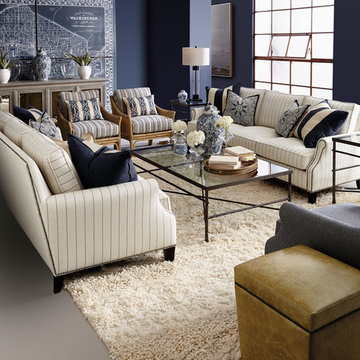
Inspiration for a transitional loft-style concrete floor and gray floor family room remodel in Jacksonville with blue walls
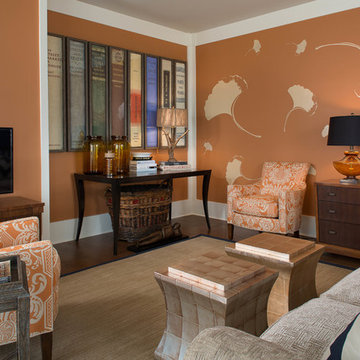
Tim Lee
Family room - mid-sized transitional loft-style medium tone wood floor family room idea in New York with orange walls and a tv stand
Family room - mid-sized transitional loft-style medium tone wood floor family room idea in New York with orange walls and a tv stand
Transitional Loft-Style Living Space Ideas
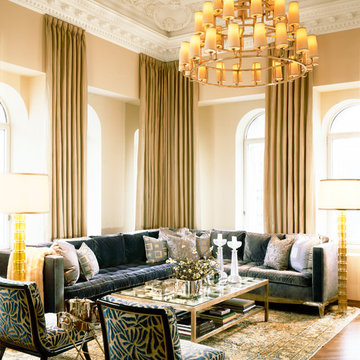
Example of a huge transitional formal and loft-style light wood floor living room design in New York with beige walls
3









