Transitional Loft-Style Living Space Ideas
Refine by:
Budget
Sort by:Popular Today
101 - 120 of 3,142 photos
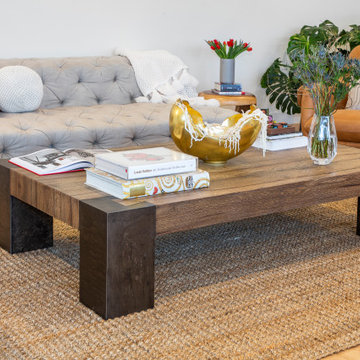
Our design studio fully renovated this beautiful 1980s home. We divided the large living room into dining and living areas with a shared, updated fireplace. The original formal dining room became a bright and fun family room. The kitchen got sophisticated new cabinets, colors, and an amazing quartz backsplash. In the bathroom, we added wooden cabinets and replaced the bulky tub-shower combo with a gorgeous freestanding tub and sleek black-tiled shower area. We also upgraded the den with comfortable minimalist furniture and a study table for the kids.
---
Project designed by Miami interior designer Margarita Bravo. She serves Miami as well as surrounding areas such as Coconut Grove, Key Biscayne, Miami Beach, North Miami Beach, and Hallandale Beach.
For more about MARGARITA BRAVO, click here: https://www.margaritabravo.com/
To learn more about this project, click here
https://www.margaritabravo.com/portfolio/greenwood-village-home-renovation
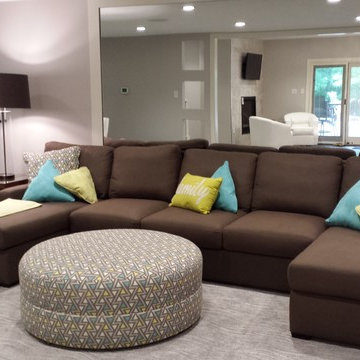
staff photo
Large transitional loft-style carpeted family room photo in Cedar Rapids with gray walls and no fireplace
Large transitional loft-style carpeted family room photo in Cedar Rapids with gray walls and no fireplace
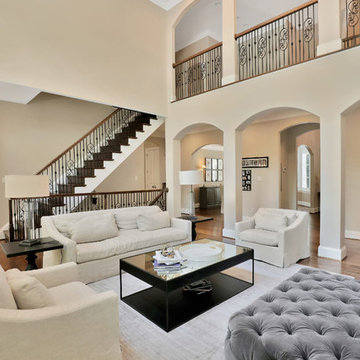
This large, open living space is off the main entryway of the house and opens to the kitchen and dining space. Vaulted 20 foot ceilings with double windows allow in loads of natural light and open to the second floor balcony. The private view of the outdoor space expands the living room with an exterior living room through the French doors.
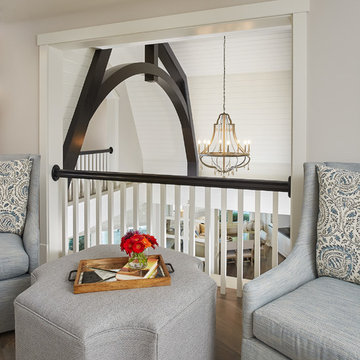
Inspiration for a mid-sized transitional loft-style light wood floor family room remodel in Grand Rapids with gray walls
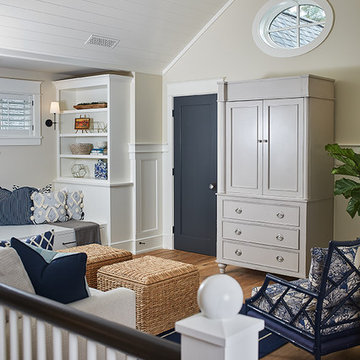
The best of the past and present meet in this distinguished design. Custom craftsmanship and distinctive detailing give this lakefront residence its vintage flavor while an open and light-filled floor plan clearly mark it as contemporary. With its interesting shingled roof lines, abundant windows with decorative brackets and welcoming porch, the exterior takes in surrounding views while the interior meets and exceeds contemporary expectations of ease and comfort. The main level features almost 3,000 square feet of open living, from the charming entry with multiple window seats and built-in benches to the central 15 by 22-foot kitchen, 22 by 18-foot living room with fireplace and adjacent dining and a relaxing, almost 300-square-foot screened-in porch. Nearby is a private sitting room and a 14 by 15-foot master bedroom with built-ins and a spa-style double-sink bath with a beautiful barrel-vaulted ceiling. The main level also includes a work room and first floor laundry, while the 2,165-square-foot second level includes three bedroom suites, a loft and a separate 966-square-foot guest quarters with private living area, kitchen and bedroom. Rounding out the offerings is the 1,960-square-foot lower level, where you can rest and recuperate in the sauna after a workout in your nearby exercise room. Also featured is a 21 by 18-family room, a 14 by 17-square-foot home theater, and an 11 by 12-foot guest bedroom suite.
Photography: Ashley Avila Photography & Fulview Builder: J. Peterson Homes Interior Design: Vision Interiors by Visbeen
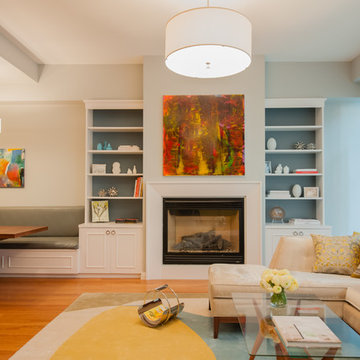
Allison Bitter Photography
Inspiration for a large transitional loft-style medium tone wood floor living room remodel in New York with gray walls, a standard fireplace, a wood fireplace surround and a wall-mounted tv
Inspiration for a large transitional loft-style medium tone wood floor living room remodel in New York with gray walls, a standard fireplace, a wood fireplace surround and a wall-mounted tv
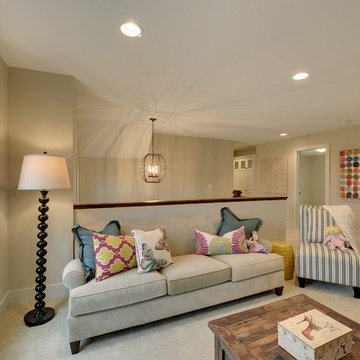
Loft-style second floor living room. A calming space to spend time with the family before bedtime.
Photography by Spacecrafting
Example of a large transitional loft-style carpeted living room design in Minneapolis with beige walls
Example of a large transitional loft-style carpeted living room design in Minneapolis with beige walls
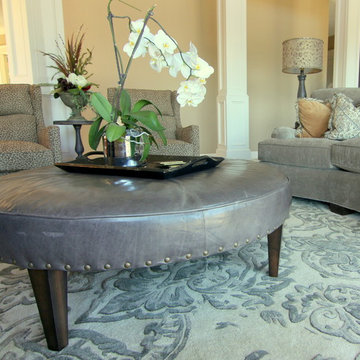
Inspiration for a large transitional formal and loft-style medium tone wood floor living room remodel in Portland with beige walls and a media wall
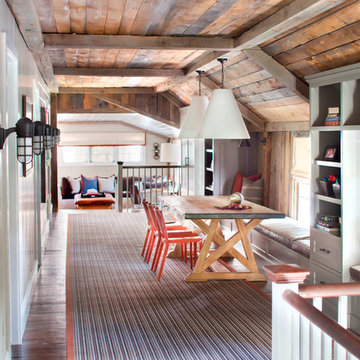
photographed by Neil Landino
Example of a transitional loft-style dark wood floor family room design in New York with white walls
Example of a transitional loft-style dark wood floor family room design in New York with white walls
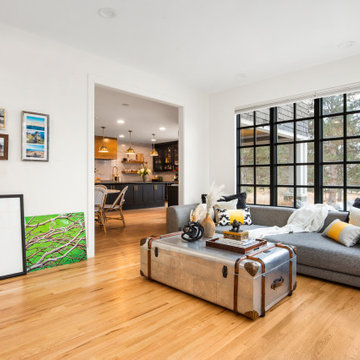
Our design studio fully renovated this beautiful 1980s home. We divided the large living room into dining and living areas with a shared, updated fireplace. The original formal dining room became a bright and fun family room. The kitchen got sophisticated new cabinets, colors, and an amazing quartz backsplash. In the bathroom, we added wooden cabinets and replaced the bulky tub-shower combo with a gorgeous freestanding tub and sleek black-tiled shower area. We also upgraded the den with comfortable minimalist furniture and a study table for the kids.
---
Project designed by Miami interior designer Margarita Bravo. She serves Miami as well as surrounding areas such as Coconut Grove, Key Biscayne, Miami Beach, North Miami Beach, and Hallandale Beach.
For more about MARGARITA BRAVO, click here: https://www.margaritabravo.com/
To learn more about this project, click here
https://www.margaritabravo.com/portfolio/greenwood-village-home-renovation

This family room has a large white sofa with colorful, patterned accent pillows. A black cabinetry built-in leads down to the basement.
Family room - transitional loft-style brown floor, vaulted ceiling and medium tone wood floor family room idea in Denver with white walls
Family room - transitional loft-style brown floor, vaulted ceiling and medium tone wood floor family room idea in Denver with white walls
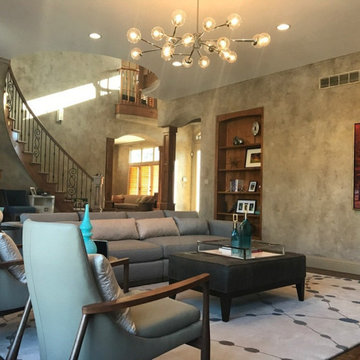
We gave this Montecito home a chic and transitional style. My client was looking for a timeless, elegant yet warm and comfortable space. This fun and functional interior was designed for the family to spend time together and hosting friends.
---
Project designed by Montecito interior designer Margarita Bravo. She serves Montecito as well as surrounding areas such as Hope Ranch, Summerland, Santa Barbara, Isla Vista, Mission Canyon, Carpinteria, Goleta, Ojai, Los Olivos, and Solvang.
For more about MARGARITA BRAVO, click here: https://www.margaritabravo.com/
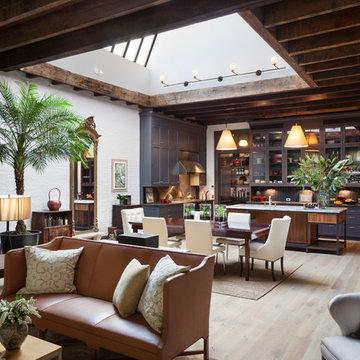
Example of a transitional loft-style medium tone wood floor and beige floor living room design in New York with gray walls and no tv
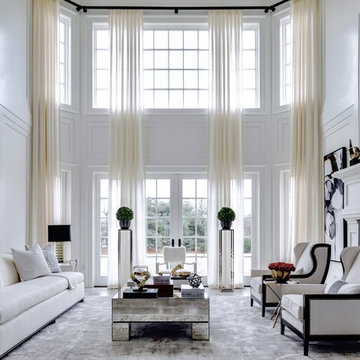
Large transitional formal and loft-style porcelain tile and brown floor living room photo in New York with white walls and a wood fireplace surround
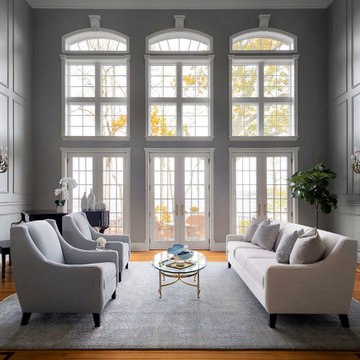
Sandra Asdourian Interiors was brought in to give this Laurel Hollow Estate a much-needed refresh to the main level of the home. The Laurel Hollow NY home was custom build by the current homeowners in 1995. The plan was to add a mix of transitional designs with a nod to traditional. We were inspired to create a perfect balance with some European flair.
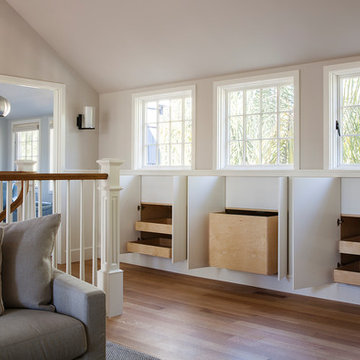
Example of a large transitional loft-style medium tone wood floor family room library design in San Francisco with gray walls, a corner fireplace, a stone fireplace and no tv
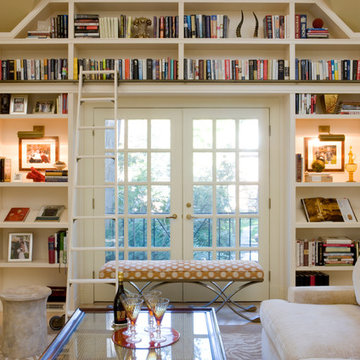
Family room library - large transitional loft-style laminate floor and beige floor family room library idea in DC Metro with beige walls, a standard fireplace, a stone fireplace and a wall-mounted tv
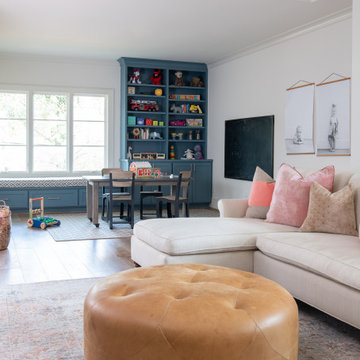
Large transitional loft-style light wood floor and brown floor game room photo in Houston with white walls and a wall-mounted tv
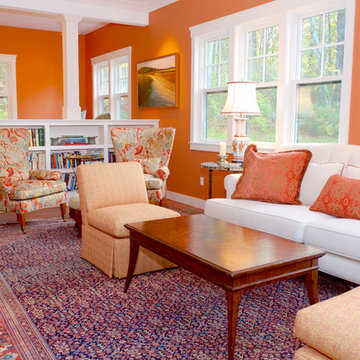
Cydney Ambrose
Example of a mid-sized transitional formal and loft-style light wood floor and beige floor living room design in Boston with orange walls, no fireplace and no tv
Example of a mid-sized transitional formal and loft-style light wood floor and beige floor living room design in Boston with orange walls, no fireplace and no tv
Transitional Loft-Style Living Space Ideas
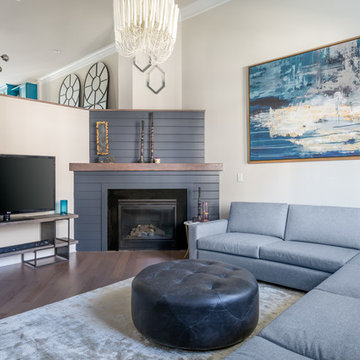
This redesigned, previously awkward, fireplace has now become the focal point of this clean and contemporary living room. A large art piece hangs above a large sectional making this room feel more like the right scale in an open space.
Photo Credit: Bob Fortner
6









