Transitional Loft-Style Living Space Ideas
Refine by:
Budget
Sort by:Popular Today
121 - 140 of 3,143 photos
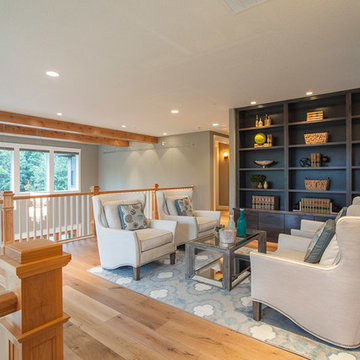
The Finleigh - Transitional Craftsman in Vancouver, Washington by Cascade West Development Inc.
Spreading out luxuriously from the large, rectangular foyer, you feel welcomed by the perfect blend of contemporary and traditional elements. From the moment you step through the double knotty alder doors into the extra wide entry way, you feel the openness and warmth of an entertainment-inspired home. A massive two story great room surrounded by windows overlooking the green space, along with the large 12’ wide bi-folding glass doors opening to the covered outdoor living area brings the outside in, like an extension of your living space.
Cascade West Facebook: https://goo.gl/MCD2U1
Cascade West Website: https://goo.gl/XHm7Un
These photos, like many of ours, were taken by the good people of ExposioHDR - Portland, Or
Exposio Facebook: https://goo.gl/SpSvyo
Exposio Website: https://goo.gl/Cbm8Ya
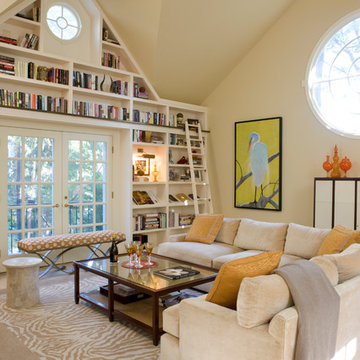
Inspiration for a large transitional loft-style laminate floor and beige floor family room library remodel in DC Metro with beige walls, a standard fireplace, a stone fireplace and a wall-mounted tv
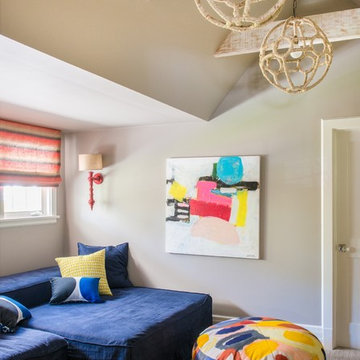
JANE BEILES
Inspiration for a mid-sized transitional loft-style carpeted and beige floor family room library remodel in New York with gray walls, no fireplace and no tv
Inspiration for a mid-sized transitional loft-style carpeted and beige floor family room library remodel in New York with gray walls, no fireplace and no tv
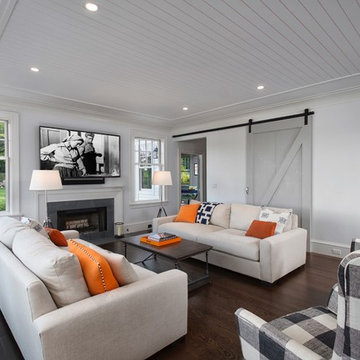
steve rossi
Inspiration for a mid-sized transitional loft-style dark wood floor and brown floor family room remodel in New York with a bar, gray walls, a standard fireplace, a stone fireplace and a wall-mounted tv
Inspiration for a mid-sized transitional loft-style dark wood floor and brown floor family room remodel in New York with a bar, gray walls, a standard fireplace, a stone fireplace and a wall-mounted tv
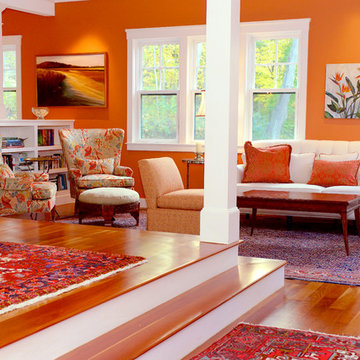
Cydney Ambrose
Inspiration for a mid-sized transitional formal and loft-style light wood floor and beige floor living room remodel in Boston with orange walls, no fireplace and no tv
Inspiration for a mid-sized transitional formal and loft-style light wood floor and beige floor living room remodel in Boston with orange walls, no fireplace and no tv
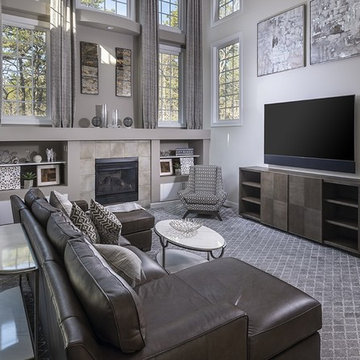
Large transitional loft-style carpeted and gray floor family room photo in Philadelphia with beige walls, a standard fireplace, a tile fireplace and a wall-mounted tv
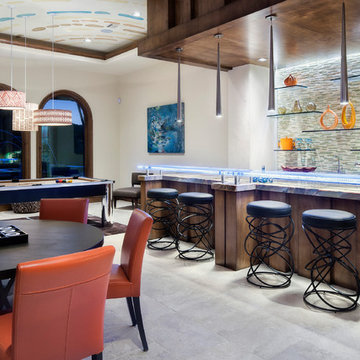
Example of a huge transitional loft-style marble floor game room design in Austin with beige walls, a two-sided fireplace, a stone fireplace and a media wall

Living room - large transitional loft-style dark wood floor, gray floor and exposed beam living room idea in Other with gray walls, a standard fireplace and a stacked stone fireplace
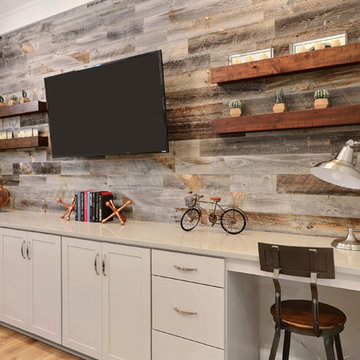
Example of a mid-sized transitional loft-style dark wood floor family room library design in Charleston with gray walls, no fireplace and a wall-mounted tv
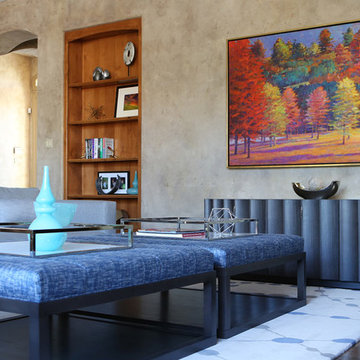
We gave this Denver home a chic and transitional style. My client was looking for a timeless, elegant yet warm and comfortable space. This fun and functional interior was designed for the family to spend time together and hosting friends.
Project designed by Denver, Colorado interior designer Margarita Bravo. She serves Denver as well as surrounding areas such as Cherry Hills Village, Englewood, Greenwood Village, and Bow Mar.
For more about MARGARITA BRAVO, click here: https://www.margaritabravo.com/
To learn more about this project, click here: https://www.margaritabravo.com/portfolio/lowry/
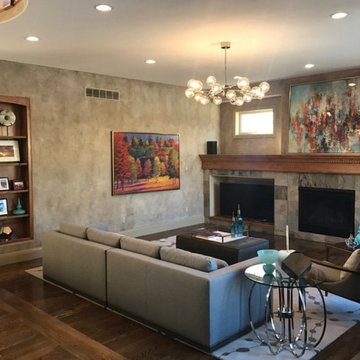
We gave this Miami home a chic and transitional style. My client was looking for a timeless, elegant yet warm and comfortable space. This fun and functional interior was designed for the family to spend time together and hosting friends.
---
Project designed by Miami interior designer Margarita Bravo. She serves Miami as well as surrounding areas such as Coconut Grove, Key Biscayne, Miami Beach, North Miami Beach, and Hallandale Beach.
For more about MARGARITA BRAVO, click here: https://www.margaritabravo.com/
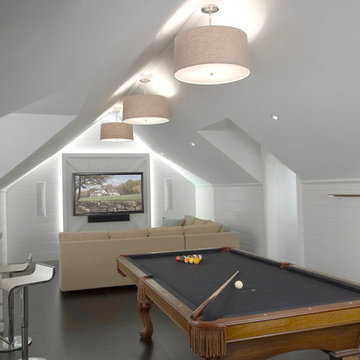
Inspiration for a mid-sized transitional loft-style dark wood floor game room remodel in New York with gray walls
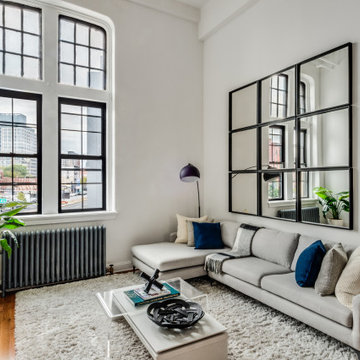
Living room - small transitional formal and loft-style light wood floor living room idea in New York with white walls, no fireplace and no tv
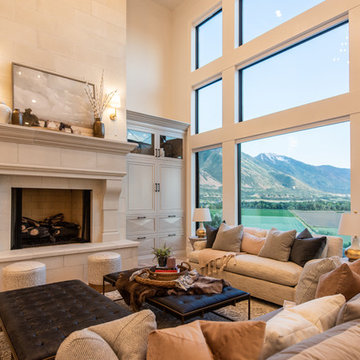
Inspiration for a transitional loft-style family room remodel in Salt Lake City
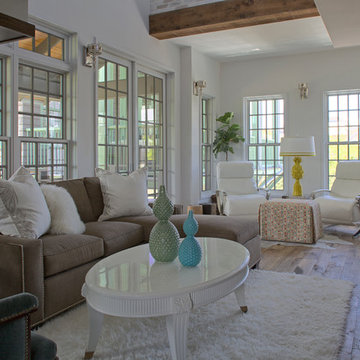
Inspiration for a mid-sized transitional loft-style medium tone wood floor living room remodel in Atlanta with white walls
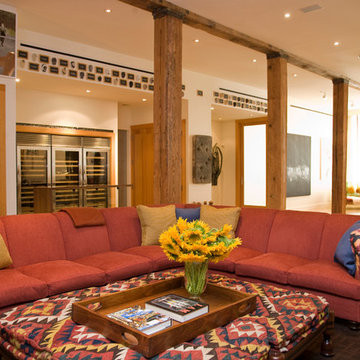
Inspiration for a mid-sized transitional loft-style light wood floor living room remodel in New York with white walls, no fireplace and no tv
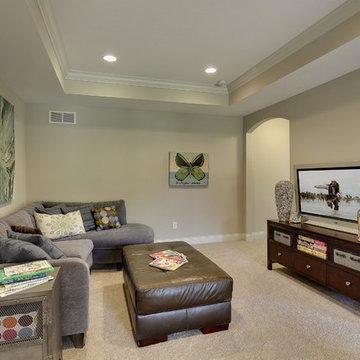
Loft-style living room for family time. Box vault ceiling with crown moulding and recessed lighting.
Photography by Spacecrafting
Inspiration for a large transitional loft-style carpeted living room remodel in Minneapolis with beige walls and a tv stand
Inspiration for a large transitional loft-style carpeted living room remodel in Minneapolis with beige walls and a tv stand
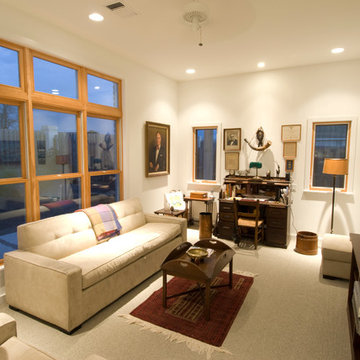
Photo by Hester + Hardaway
Family room - small transitional loft-style carpeted family room idea in Houston with white walls, no fireplace and a wall-mounted tv
Family room - small transitional loft-style carpeted family room idea in Houston with white walls, no fireplace and a wall-mounted tv
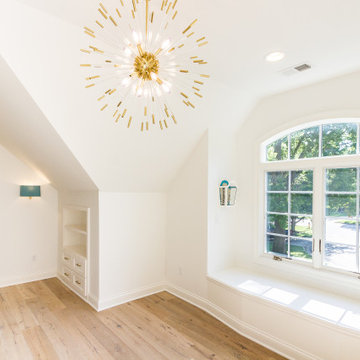
2nd story addition, attic renovation, loft
Transitional loft-style light wood floor and white floor living room library photo in Kansas City with white walls
Transitional loft-style light wood floor and white floor living room library photo in Kansas City with white walls
Transitional Loft-Style Living Space Ideas
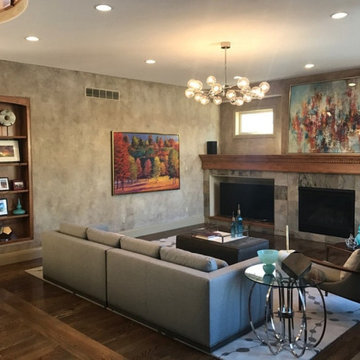
We gave this Montecito home a chic and transitional style. My client was looking for a timeless, elegant yet warm and comfortable space. This fun and functional interior was designed for the family to spend time together and hosting friends.
---
Project designed by Montecito interior designer Margarita Bravo. She serves Montecito as well as surrounding areas such as Hope Ranch, Summerland, Santa Barbara, Isla Vista, Mission Canyon, Carpinteria, Goleta, Ojai, Los Olivos, and Solvang.
For more about MARGARITA BRAVO, click here: https://www.margaritabravo.com/
7









