Transitional Open Concept Living Space Ideas
Refine by:
Budget
Sort by:Popular Today
141 - 160 of 74,445 photos
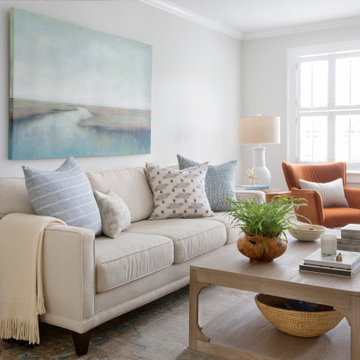
Mid-sized transitional open concept medium tone wood floor and beige floor living room photo in Charleston with gray walls
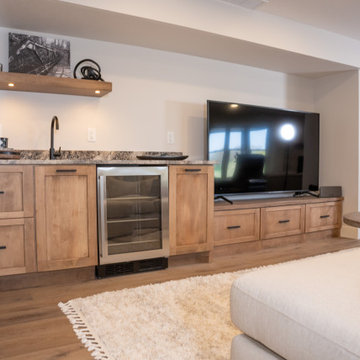
These homeowners found a new house in a new city with the potential to become their dream home. Their journey to the perfect home took a full remodel project that Showplace was proud to be a part of. From kitchen to fireplace mantle see how cabinetry elements throughout the home become beautiful touches of design by adding light and natural elegance.
Door Style: Pendleton
Construction: International+/Full Overlay
Wood Type: Maple
Finish: Cashew
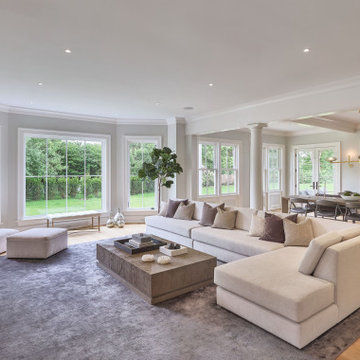
Inspiration for a huge transitional open concept light wood floor and beige floor living room remodel in New York with gray walls
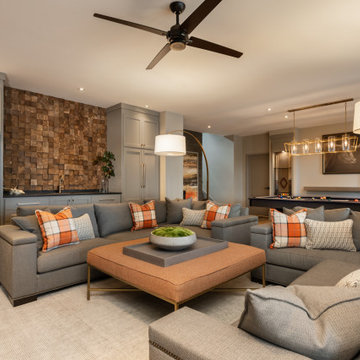
Family room - transitional open concept medium tone wood floor, brown floor and wood wall family room idea in Other with beige walls

This cozy Family Room is brought to life by the custom sectional and soft throw pillows. This inviting sofa with chaise allows for plenty of seating around the built in flat screen TV. The floor to ceiling windows offer lots of light and views to a beautiful setting.
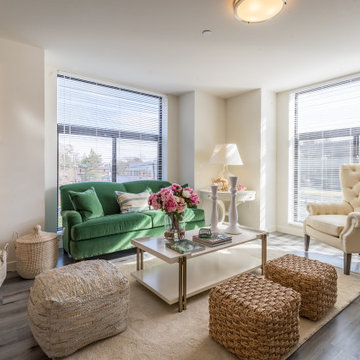
Mid-sized transitional formal and open concept gray floor living room photo in New York with beige walls
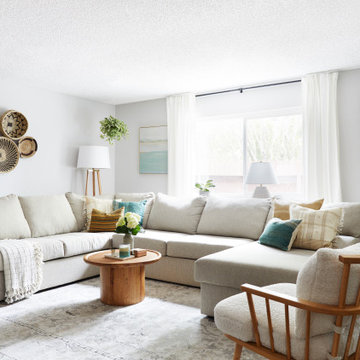
The Bam House freshened up an otherwise generic and boring condo. We gave the living room and dining room unique looks, different from any of the other units.

Opulent and elegant, this inviting living room enchants guests with soaring ceilings featuring exposed wood beams, a stately stone fireplace, wood floors, and captivating views of the surrounding mountains, and the Scottsdale city lights beyond.
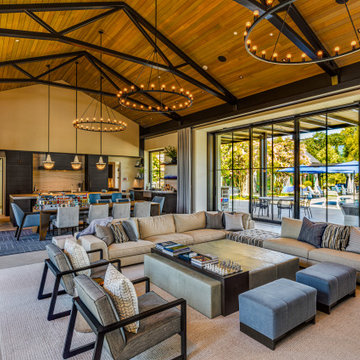
Transitional open concept concrete floor, gray floor, exposed beam, vaulted ceiling and wood ceiling living room photo in San Francisco with beige walls
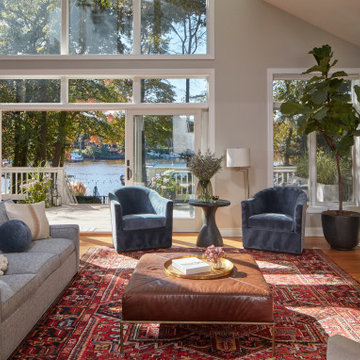
Living room - huge transitional open concept medium tone wood floor, brown floor and vaulted ceiling living room idea in Baltimore with gray walls and a concealed tv

Inspiration for a mid-sized transitional open concept brown floor, vaulted ceiling, medium tone wood floor and wood wall living room remodel in Orange County with white walls, a standard fireplace and a stacked stone fireplace
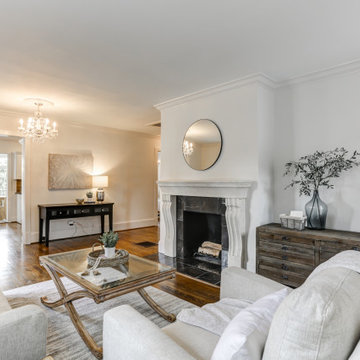
Bungalow in Buckhead Atlanta GA Vacant Home Staging of a family room, entry and kitchen.
Romantic space with the airy drapery and chandelier in the foyer.
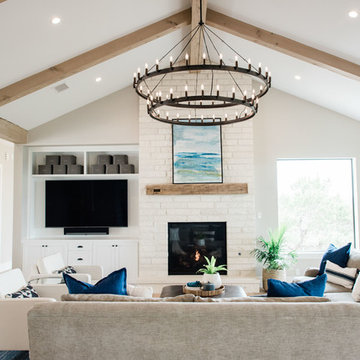
Madeline Harper Photography
Inspiration for a large transitional open concept light wood floor and beige floor living room remodel in Austin with a standard fireplace, a stone fireplace, a wall-mounted tv and beige walls
Inspiration for a large transitional open concept light wood floor and beige floor living room remodel in Austin with a standard fireplace, a stone fireplace, a wall-mounted tv and beige walls
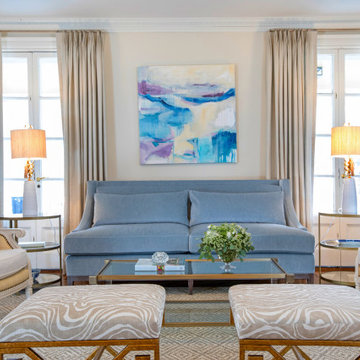
Inspiration for a transitional open concept medium tone wood floor and brown floor living room remodel in Other with beige walls
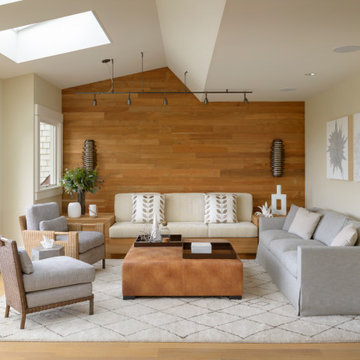
In the process of renovating this house for a multi-generational family, we restored the original Shingle Style façade with a flared lower edge that covers window bays and added a brick cladding to the lower story. On the interior, we introduced a continuous stairway that runs from the first to the fourth floors. The stairs surround a steel and glass elevator that is centered below a skylight and invites natural light down to each level. The home’s traditionally proportioned formal rooms flow naturally into more contemporary adjacent spaces that are unified through consistency of materials and trim details.
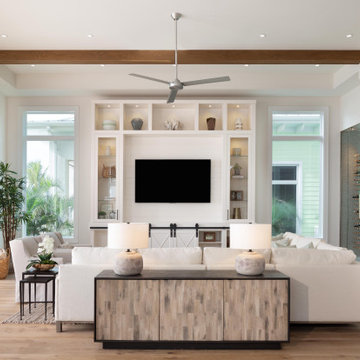
Large transitional open concept light wood floor and beige floor living room photo in Miami with white walls, no fireplace and a wall-mounted tv

Transitional open concept dark wood floor, brown floor and coffered ceiling family room photo in DC Metro with gray walls, a standard fireplace and a stacked stone fireplace
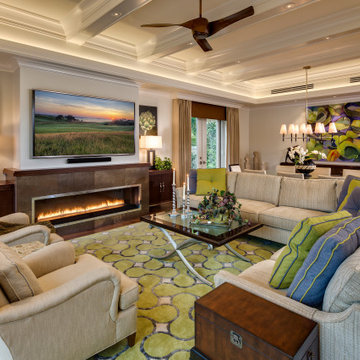
Transitional open concept medium tone wood floor, brown floor and coffered ceiling living room photo in DC Metro with gray walls, a ribbon fireplace, a tile fireplace and a wall-mounted tv
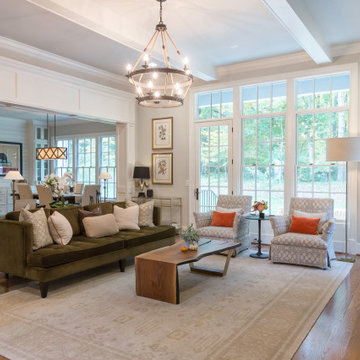
Inspiration for a transitional open concept medium tone wood floor, brown floor and exposed beam living room remodel in Nashville with gray walls
Transitional Open Concept Living Space Ideas
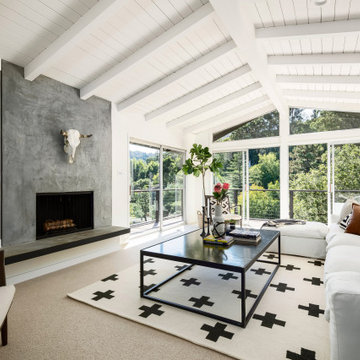
Large transitional formal and open concept living room photo in San Francisco with white walls, a standard fireplace, a tile fireplace and no tv
8









