Transitional Open Concept Living Space Ideas
Refine by:
Budget
Sort by:Popular Today
161 - 180 of 74,445 photos
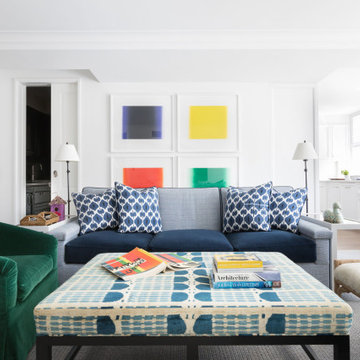
Interior Design by Lilly Bunn.
Transitional open concept medium tone wood floor and brown floor living room photo in New York with white walls
Transitional open concept medium tone wood floor and brown floor living room photo in New York with white walls
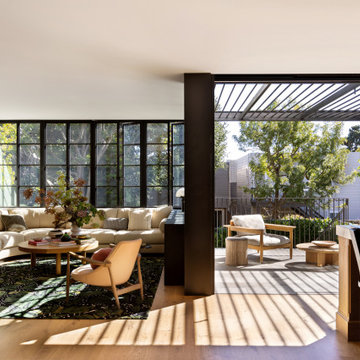
Inspiration for a transitional open concept medium tone wood floor living room remodel in San Francisco
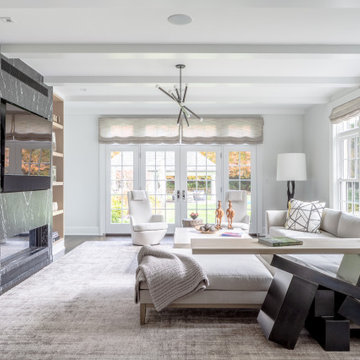
Family room - large transitional open concept dark wood floor family room idea in New York with white walls, a standard fireplace, a stone fireplace and a media wall
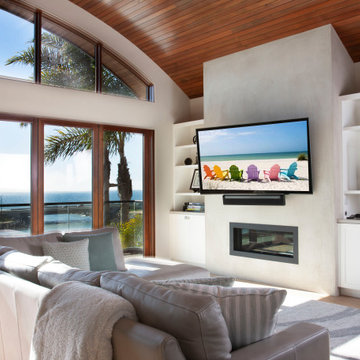
Example of a transitional open concept marble floor, brown floor, vaulted ceiling and wood ceiling living room design in San Diego with white walls, a concrete fireplace and a wall-mounted tv
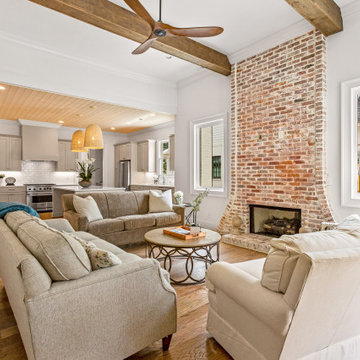
Living room - transitional open concept medium tone wood floor, brown floor and exposed beam living room idea in Birmingham with white walls, a standard fireplace and a brick fireplace
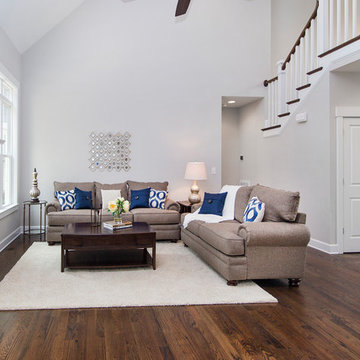
Open great room and kitchen space. Floors stained with Minwax dark walnut stain and Sherwin Williams Agreeable Gray (#7029). Staging by Centerpiece Home Staging.
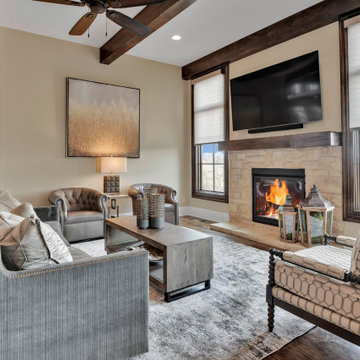
Example of a large transitional open concept medium tone wood floor and brown floor living room design in Kansas City with beige walls and a wall-mounted tv
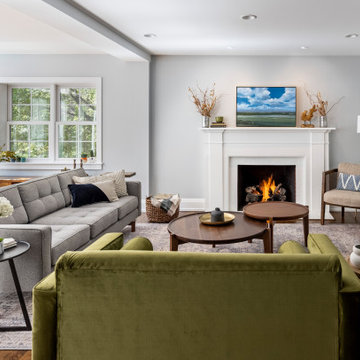
Our clients needed more space for their family to eat, sleep, play and grow.
Expansive views of backyard activities, a larger kitchen, and an open floor plan was important for our clients in their desire for a more comfortable and functional home.
To expand the space and create an open floor plan, we moved the kitchen to the back of the house and created an addition that includes the kitchen, dining area, and living area.
A mudroom was created in the existing kitchen footprint. On the second floor, the addition made way for a true master suite with a new bathroom and walk-in closet.
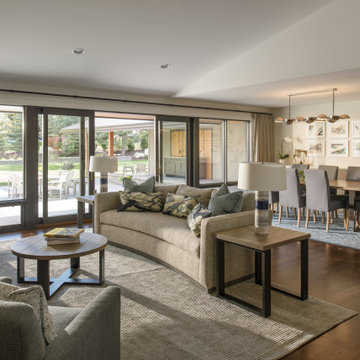
Contemporary remodel to a mid-century ranch in the Boise Foothills.
Inspiration for a mid-sized transitional open concept dark wood floor and brown floor living room remodel in Boise with beige walls
Inspiration for a mid-sized transitional open concept dark wood floor and brown floor living room remodel in Boise with beige walls
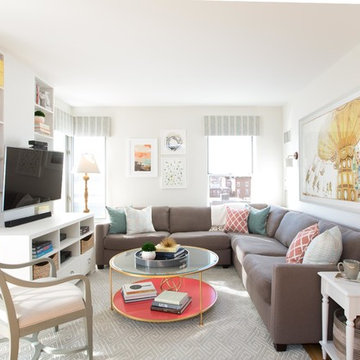
Photo: Samara Vise Photography
Inspiration for a mid-sized transitional open concept light wood floor and beige floor family room remodel in Boston with white walls, no fireplace and a wall-mounted tv
Inspiration for a mid-sized transitional open concept light wood floor and beige floor family room remodel in Boston with white walls, no fireplace and a wall-mounted tv
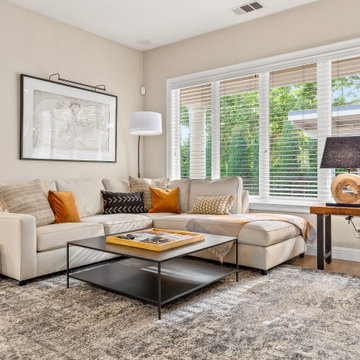
Inspiration for a transitional open concept medium tone wood floor and brown floor family room remodel in Other with beige walls
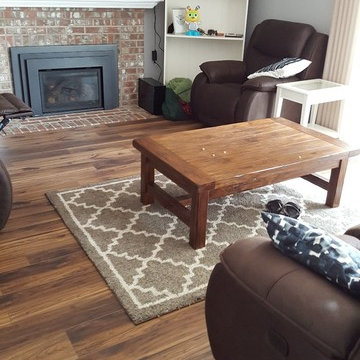
Mid-sized transitional open concept laminate floor and brown floor living room photo in Seattle with gray walls, a standard fireplace, a brick fireplace and a wall-mounted tv
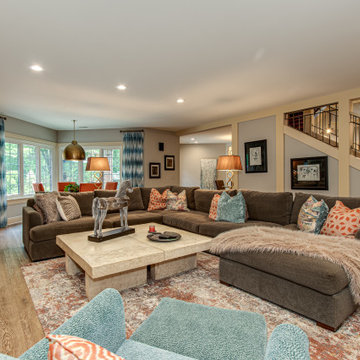
Inspiration for a transitional open concept medium tone wood floor and brown floor living room remodel in Cincinnati with gray walls
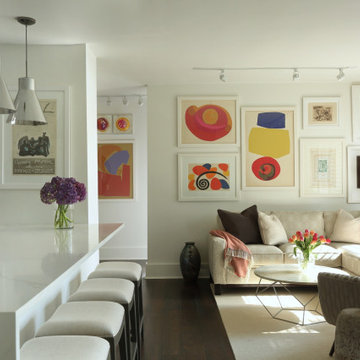
Transitional open concept dark wood floor and brown floor living room photo in Atlanta with white walls
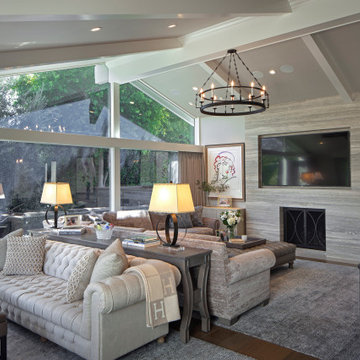
Transitional open concept medium tone wood floor, brown floor, exposed beam and vaulted ceiling living room photo in Los Angeles with gray walls, a standard fireplace and a wall-mounted tv
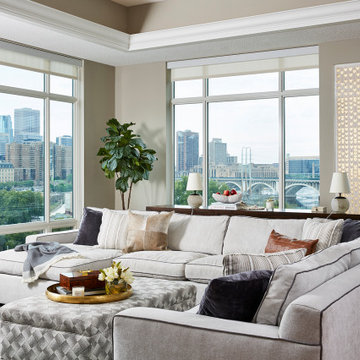
Photography: Alyssa Lee Photography
Example of a large transitional open concept medium tone wood floor living room design in Minneapolis with beige walls and a wall-mounted tv
Example of a large transitional open concept medium tone wood floor living room design in Minneapolis with beige walls and a wall-mounted tv
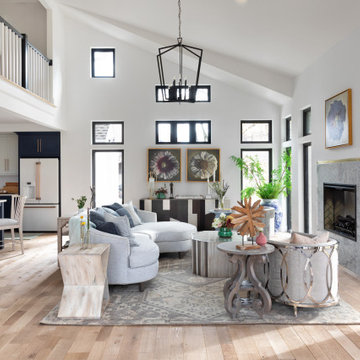
Transitional open concept light wood floor, beige floor and vaulted ceiling living room photo in Kansas City with white walls, a standard fireplace, a stone fireplace and no tv
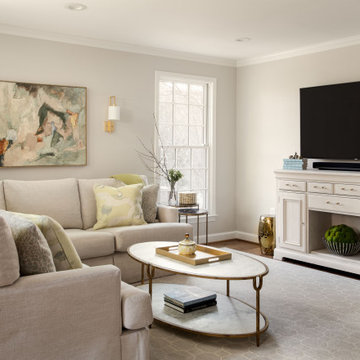
Example of a large transitional open concept medium tone wood floor and brown floor living room design in DC Metro with gray walls
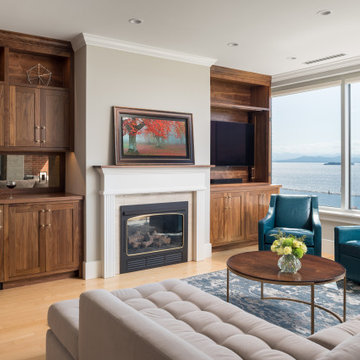
Inspiration for a mid-sized transitional open concept light wood floor and beige floor living room remodel in Burlington with gray walls, a standard fireplace and a concealed tv
Transitional Open Concept Living Space Ideas
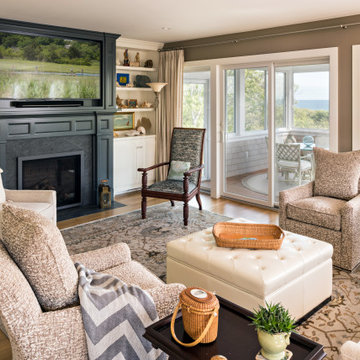
Transitional open concept medium tone wood floor and brown floor living room photo in Boston with brown walls and a ribbon fireplace
9









