Transitional Open Concept Living Space Ideas
Refine by:
Budget
Sort by:Popular Today
101 - 120 of 74,476 photos

The Craftsman shiplap continues into the Living Room/Great room, providing a relaxed, yet finished look on the walls. The built-in's provide space for storage, display and additional seating, helping to make this space functional and flexible.

A soothing, neutral palette for an open, airy family room. Upholstered furnishings by Lee Industries, drapery fabric by Kravet, coffee table by Centry, mirror by Restoration Hardware, chandelier by Currey & Co., paint color is Benjamin Moore Grey Owl.

Large transitional formal and open concept medium tone wood floor and brown floor living room photo in Burlington with a stone fireplace, beige walls, a standard fireplace and no tv

This Great Room features one of our most popular fireplace designs with shiplap, a modern mantel and optional built -in cabinets with drywall shelves.
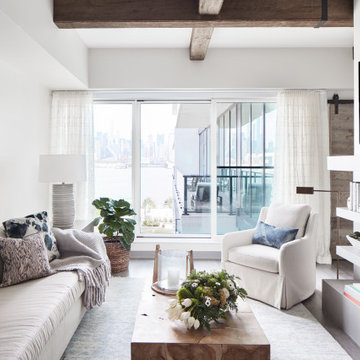
Photography by Mark Weinberg
Inspiration for a transitional open concept dark wood floor and brown floor living room remodel in New York with white walls, a standard fireplace and a wall-mounted tv
Inspiration for a transitional open concept dark wood floor and brown floor living room remodel in New York with white walls, a standard fireplace and a wall-mounted tv

Giovanni Photography, Cinnabar Design for Pizzazz Interiors
Inspiration for a transitional open concept dark wood floor living room remodel in Miami with white walls
Inspiration for a transitional open concept dark wood floor living room remodel in Miami with white walls
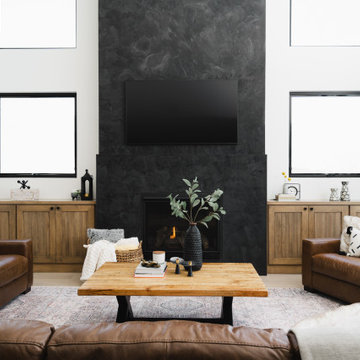
Living room
Large transitional open concept light wood floor and tray ceiling living room photo in Cedar Rapids with white walls, a standard fireplace, a plaster fireplace and a wall-mounted tv
Large transitional open concept light wood floor and tray ceiling living room photo in Cedar Rapids with white walls, a standard fireplace, a plaster fireplace and a wall-mounted tv
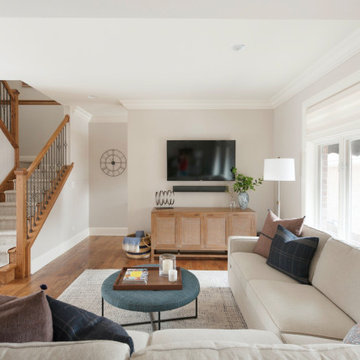
Example of a transitional open concept medium tone wood floor and brown floor family room design in Chicago with gray walls and a wall-mounted tv

Living room - large transitional formal and open concept carpeted and beige floor living room idea in Other with brown walls, a standard fireplace, a stone fireplace and no tv
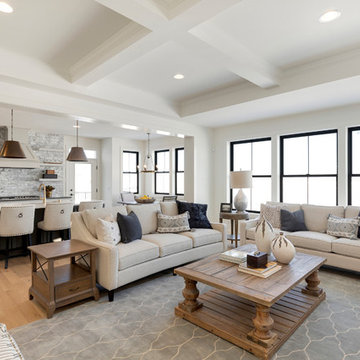
Spacecrafting
Transitional open concept light wood floor and beige floor living room photo in Minneapolis with white walls
Transitional open concept light wood floor and beige floor living room photo in Minneapolis with white walls
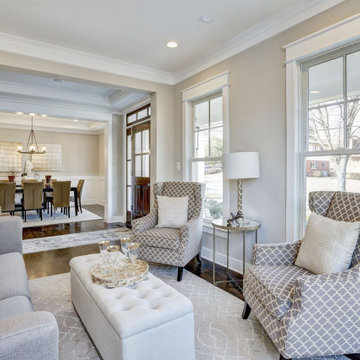
Mid-sized transitional formal and open concept medium tone wood floor and brown floor living room photo in DC Metro with gray walls
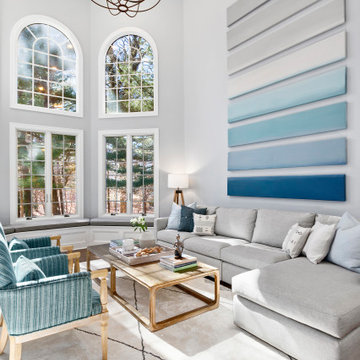
This family of 6 had 4 kids under the age of 6 years old, and needed a kind friendly space that could comfortably seat the whole family. The double heigh ceiling meant bringing in a large scale chandelier and commissioning this artwork to fill the space and pull the colors together.
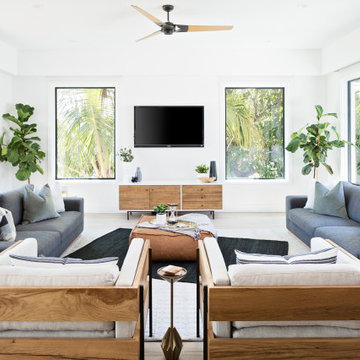
Living room - huge transitional open concept beige floor living room idea in Tampa with white walls and a wall-mounted tv
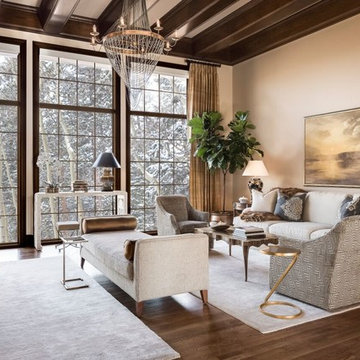
Living room - large transitional formal and open concept dark wood floor living room idea in Kansas City with beige walls, no fireplace and no tv
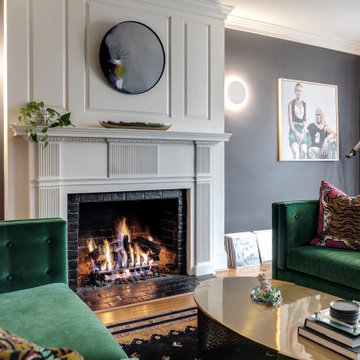
Transitional formal and open concept medium tone wood floor and brown floor living room photo in New York with a standard fireplace, a brick fireplace and no tv
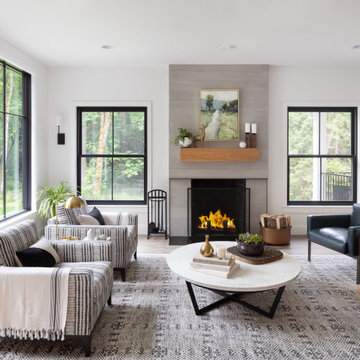
Living room - large transitional open concept light wood floor living room idea in Seattle with white walls and a standard fireplace

Living room with piano and floating console.
Large transitional open concept marble floor, white floor and wallpaper living room photo in Miami with gray walls, a music area and no fireplace
Large transitional open concept marble floor, white floor and wallpaper living room photo in Miami with gray walls, a music area and no fireplace

Mid-sized transitional open concept dark wood floor family room photo in Chicago with a music area, white walls, a standard fireplace, a tile fireplace and no tv
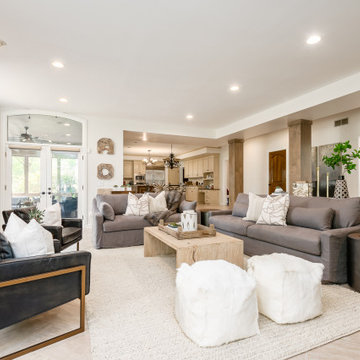
Inspiration for a transitional open concept beige floor living room remodel in Columbus with white walls
Transitional Open Concept Living Space Ideas
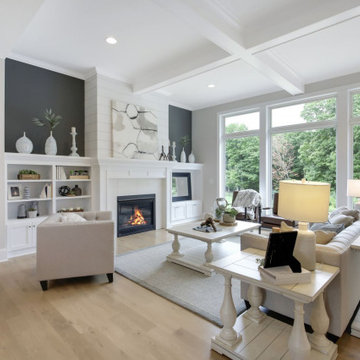
The upstairs family room has a fireplace surrounded by beautiful shelves to venue your favorite items.
Living room - transitional formal and open concept medium tone wood floor, beige floor and coffered ceiling living room idea in Minneapolis with gray walls, a standard fireplace and no tv
Living room - transitional formal and open concept medium tone wood floor, beige floor and coffered ceiling living room idea in Minneapolis with gray walls, a standard fireplace and no tv
6









