Refine by:
Budget
Sort by:Popular Today
61 - 80 of 2,040 photos
Item 1 of 3
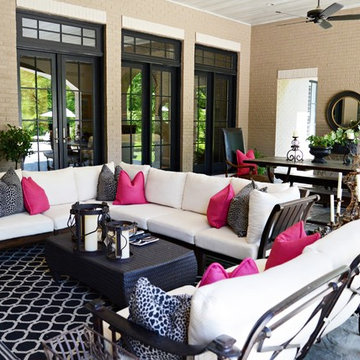
This over 6,000 square foot 2-story home has a beautiful gray brick exterior with black accents. The classic black and white interiors are complemented by warm touches that make this space feel refined yet cozy.
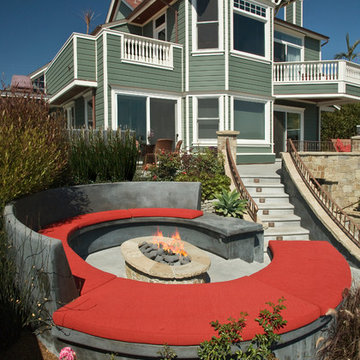
SSA Landscape Architects
Large transitional backyard stamped concrete patio kitchen photo in San Francisco with no cover
Large transitional backyard stamped concrete patio kitchen photo in San Francisco with no cover
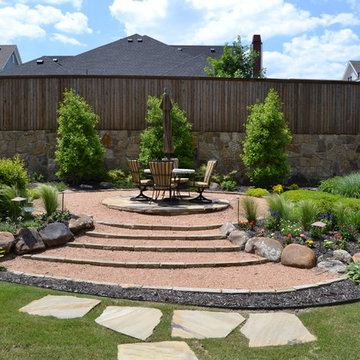
Inspiration for a mid-sized transitional front yard stamped concrete patio remodel in Dallas with a fire pit and a pergola
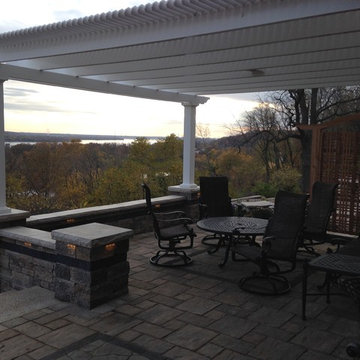
Example of a mid-sized transitional backyard stamped concrete patio design in Other with a pergola
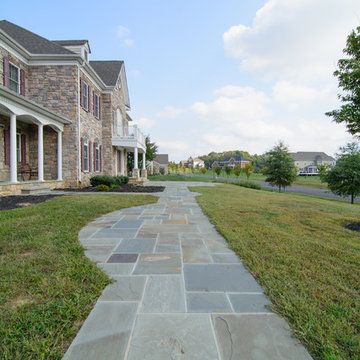
Photo by Matchbook Productions - front yard; entry way; variegated blue flagstone; walkway with step and curved design - improved curb appeal
Inspiration for a huge transitional backyard stamped concrete patio kitchen remodel in DC Metro with a pergola
Inspiration for a huge transitional backyard stamped concrete patio kitchen remodel in DC Metro with a pergola
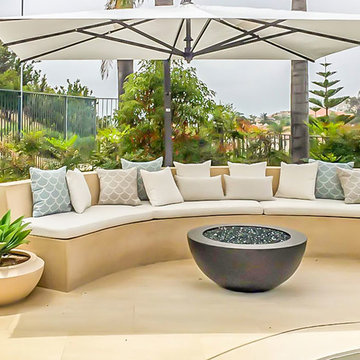
Patio - mid-sized transitional backyard stamped concrete patio idea in Orange County with a fire pit and an awning
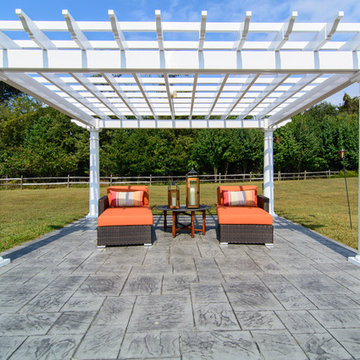
Photo by Matchbook Productions - back yard patio and walkways using stamped concrete in a vermont slate pattern in dark charcoal and cool gray color; pergola provided by Country Lane Gazebos; outdoor lounging area; great furniture selection for the space; great entertainment space
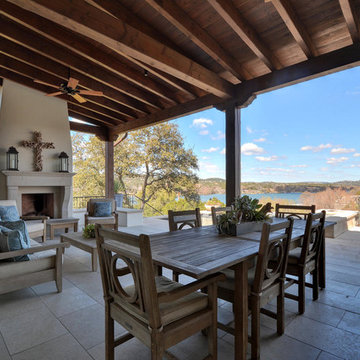
www.twistedtours.com
Restoration Hardware furniture with custom cushions. Driftwood Cross. Spectacular view of Lake Austin!
Patio - large transitional backyard stamped concrete patio idea in Austin with a fire pit and a roof extension
Patio - large transitional backyard stamped concrete patio idea in Austin with a fire pit and a roof extension
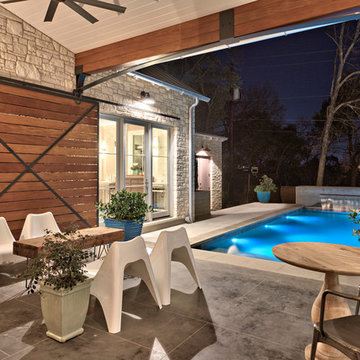
Architect: Tim Brown Architecture. Photographer: Casey Fry
Inspiration for a large transitional backyard stamped concrete and rectangular lap pool fountain remodel in Austin
Inspiration for a large transitional backyard stamped concrete and rectangular lap pool fountain remodel in Austin
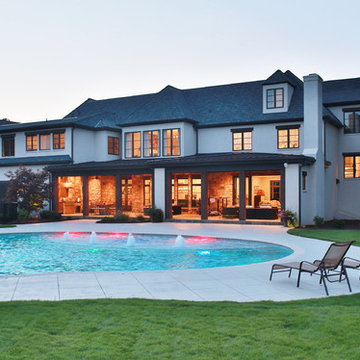
Custom home built by Rufty Homes, named top custom builder by the Triangle Business Journal for the past six years. Photo credit: Jim Sink.
Transitional backyard stamped concrete and kidney-shaped pool fountain photo in Raleigh
Transitional backyard stamped concrete and kidney-shaped pool fountain photo in Raleigh
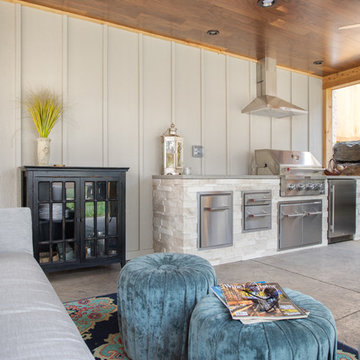
After living in their home for ten years, these homeowners are empty nesters. They went back and forth between remodeling their 2nd floor and creating a backyard oasis. Ultimately, they felt a garage/backyard makeover would best suit their lifestyle. They had no privacy, no shade, and a space longing for attention.
Castle Building & Remodeling teamed up with Field Outdoor Spaces to reimagine this space for everyday use, as well as entertaining.
The garage, which was previously attached to the house, was completely torn down. The new garage was built from the ground up, closer to the alley. This freed up space for what is now a lovely outdoor kitchen pavilion.
Held up by wrapped cedar posts and beams, the ceiling is creatively finished with walnut floor planks. At the ground, stamped concrete was poured to create a stone look. The covered patio extends into a walkway towards the new garage, so the homeowners never have to worry about getting wet when coming and going. This walkway also features motion-activated lights, designed to illuminate the homeowner’s path as he/she enters from the garage.
The outdoor cooking/bar area with concrete countertops and stainless steel storage units is the heart of this space. Complete with two ceiling fans, this new space offers privacy, shade, and comfort for parties and everyday use!
Tour this project in person, September 28 – 29, during the 2019 Castle Home Tour!
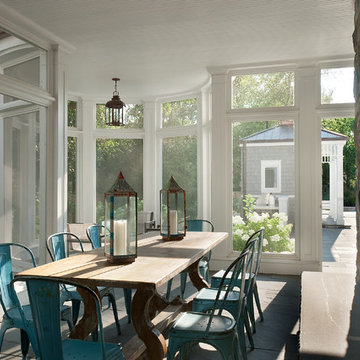
Bruce Van Inwegen
Large transitional stamped concrete screened-in and wood railing back porch photo in Chicago with a roof extension
Large transitional stamped concrete screened-in and wood railing back porch photo in Chicago with a roof extension
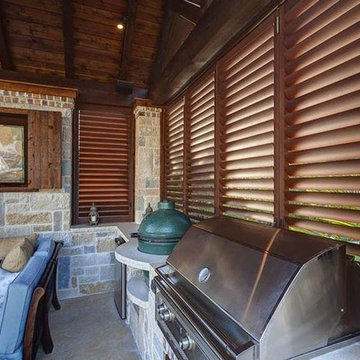
We are now offering a beautiful, fully operative Bahama Shutter! With these high quality fully functioning shutters you are able to use your outdoor space 365 days a year. Wood grain powder coating, traditional powder coating, multiple blade sizes, and security options are available. Enclose a balcony or patio
With our movable louvered Bahama Shutters, you are able to create an outdoor room like an outdoor kitchen, add shutters for security screens, give strength and durability in high traffic areas with kids or pets, and protect your home against intruders.
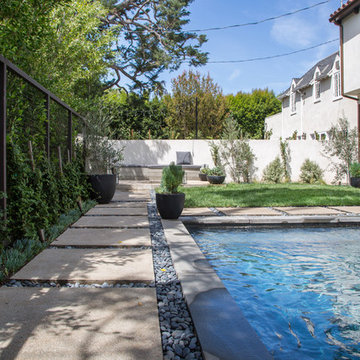
Interior Design by Grace Benson
Photography by Bethany Nauert
Inspiration for a transitional backyard stamped concrete and rectangular pool remodel in Los Angeles
Inspiration for a transitional backyard stamped concrete and rectangular pool remodel in Los Angeles
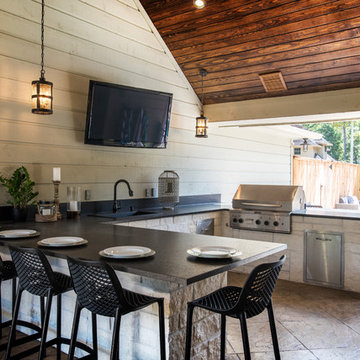
Michael Hunter
Mid-sized transitional backyard stamped concrete patio kitchen photo in Houston with a roof extension
Mid-sized transitional backyard stamped concrete patio kitchen photo in Houston with a roof extension
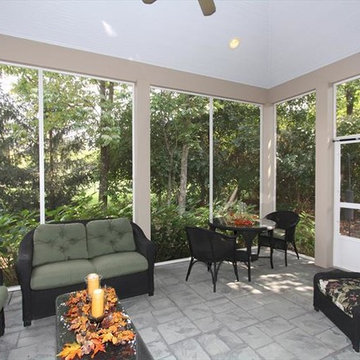
Private screened in porch with stamped concrete floor, ceiling fan, vaulted bead board ceiling, access to backyard.
Mid-sized transitional stamped concrete screened-in back porch photo in Cincinnati with a roof extension
Mid-sized transitional stamped concrete screened-in back porch photo in Cincinnati with a roof extension
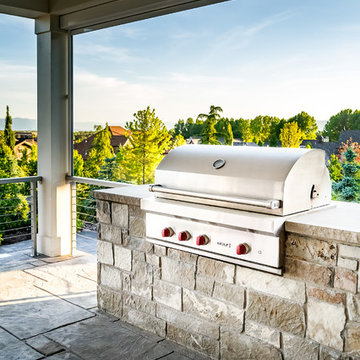
A built in stainless steel grill makes outdoor cooking easier than ever. Add the stunning views and even the grill master gets to enjoy their evening.
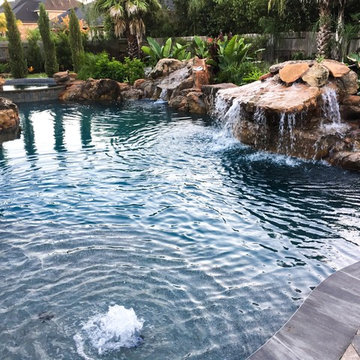
Large transitional backyard stamped concrete and custom-shaped hot tub photo in Houston
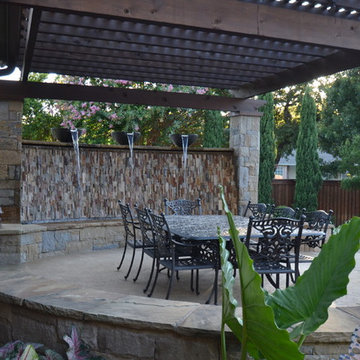
Stunning private oasis in Colleyville, TX and recently on HGTV's "Ultimate Pools" Shangri-La Pool This project has multiple water features including slate water walls, double rain falls coming out of a 10' arbor, fire bowls, water bowls, rain fall into spa, full outdoor kitchen, elevation changes, flagstone beach entry, large tanning ledge from tanning ledge to rain curtain, hidden grotto, diving slab, built in table. All put together it creates the perfect tranquil, private oasis with cascading waters all around. Designed by Mike Farley FarleyPoolDesigns.com
Transitional Outdoor Design Ideas
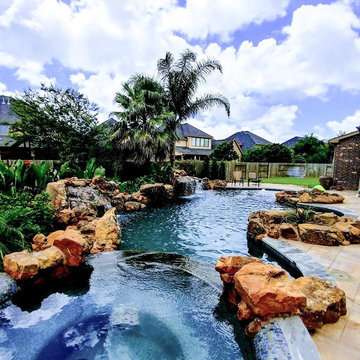
Hot tub - large transitional backyard stamped concrete and custom-shaped hot tub idea in Houston
4











