Transitional Powder Room with a Wall-Mount Toilet Ideas
Refine by:
Budget
Sort by:Popular Today
21 - 40 of 588 photos
Item 1 of 3
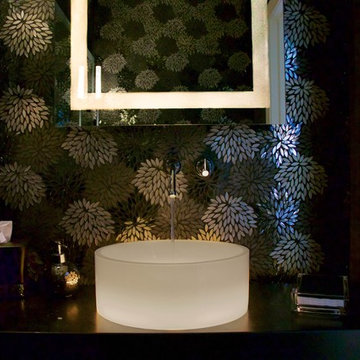
Example of a small transitional powder room design in Detroit with flat-panel cabinets, dark wood cabinets, a wall-mount toilet, a vessel sink and quartz countertops
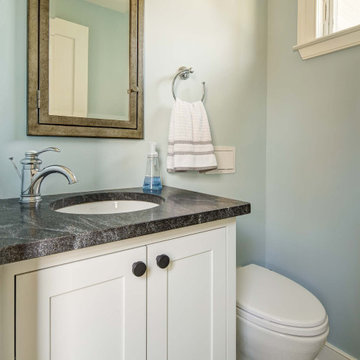
Powder room - small transitional porcelain tile and multicolored floor powder room idea in New York with shaker cabinets, white cabinets, a wall-mount toilet, blue walls, an undermount sink, granite countertops, gray countertops and a built-in vanity
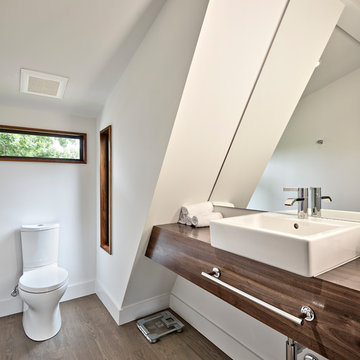
C. L. Fry Photo
Powder room - transitional medium tone wood floor powder room idea in Austin with medium tone wood cabinets, a wall-mount toilet, white walls, a drop-in sink, wood countertops and brown countertops
Powder room - transitional medium tone wood floor powder room idea in Austin with medium tone wood cabinets, a wall-mount toilet, white walls, a drop-in sink, wood countertops and brown countertops
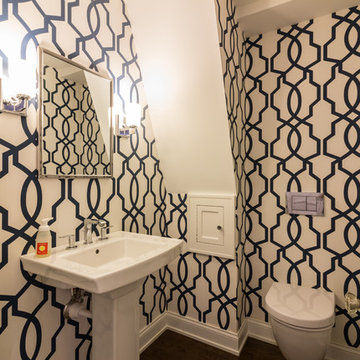
Transitional marble tile dark wood floor and brown floor powder room photo in Boston with a wall-mount toilet, multicolored walls and a pedestal sink
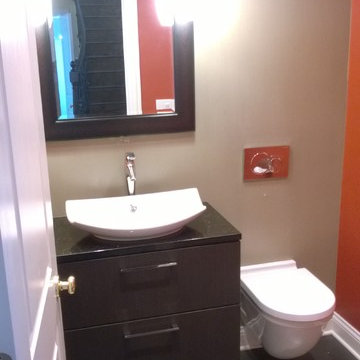
Max Lagowski
Example of a small transitional gray tile powder room design in Chicago with a vessel sink, flat-panel cabinets, gray cabinets, granite countertops, a wall-mount toilet and multicolored walls
Example of a small transitional gray tile powder room design in Chicago with a vessel sink, flat-panel cabinets, gray cabinets, granite countertops, a wall-mount toilet and multicolored walls

Our client’s large family of five was shrinking through the years, so they decided it was time for a downsize and a move from Westlake Village to Oak Park. They found the ideal single-story home on a large flag lot, but it needed a major overhaul, starting with the awkward spatial floorplan.
These clients knew the home needed much work. They were looking for a firm that could handle the necessary architectural spatial redesign, interior design details, and finishes as well as deliver a high-quality remodeling experience.
JRP’s design team got right to work on reconfiguring the entry by adding a new foyer and hallway leading to the enlarged kitchen while removing walls to open up the family room. The kitchen now boasts a 6’ x 10’ center island with natural quartz countertops. Stacked cabinetry was added for both storage and aesthetic to maximize the 10’ ceiling heights. Thanks to the large multi-slide doors in the family room, the kitchen area now flows naturally toward the outdoors, maximizing its connection to the backyard patio and entertaining space.
Light-filled and serene, the gracious master suite is a haven of peace with its ethereal color palette and curated amenities. The vanity, with its expanse of Sunstone Celestial countertops and the large curbless shower, add elements of luxury to this master retreat. Classy, simple, and clean, this remodel’s open-space design with its neutral palette and clean look adds traditional flair to the transitional-style our clients desired.
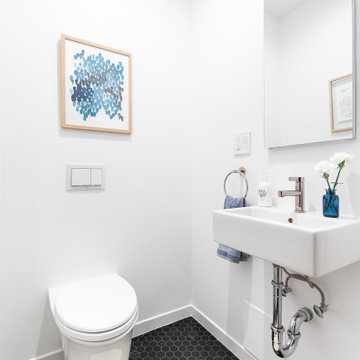
Inspiration for a small transitional ceramic tile and black floor powder room remodel in New York with a wall-mount toilet, white walls and a wall-mount sink
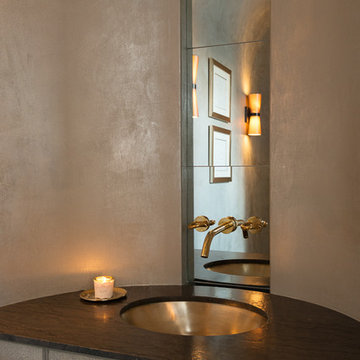
Illuminating Powder room. Walls by Christian Pretorious Studios
Karen Knecht Photography
Inspiration for a mid-sized transitional limestone floor and brown floor powder room remodel in Chicago with gray cabinets, a wall-mount toilet, gray walls, an undermount sink, granite countertops and brown countertops
Inspiration for a mid-sized transitional limestone floor and brown floor powder room remodel in Chicago with gray cabinets, a wall-mount toilet, gray walls, an undermount sink, granite countertops and brown countertops
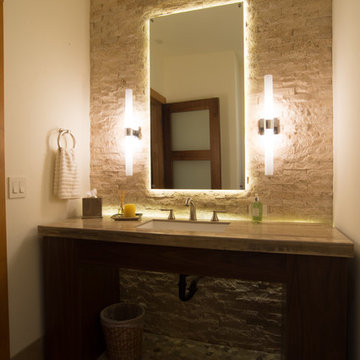
Jon M Photography
Example of a huge transitional beige tile and stone tile powder room design in Other with dark wood cabinets, a wall-mount toilet, multicolored walls, an undermount sink and granite countertops
Example of a huge transitional beige tile and stone tile powder room design in Other with dark wood cabinets, a wall-mount toilet, multicolored walls, an undermount sink and granite countertops
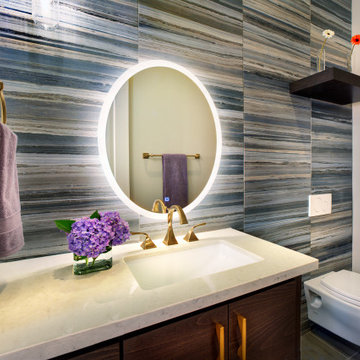
Powder room - mid-sized transitional blue tile and porcelain tile porcelain tile and gray floor powder room idea in Sacramento with flat-panel cabinets, brown cabinets, a wall-mount toilet, beige walls, an undermount sink, quartz countertops, beige countertops and a built-in vanity
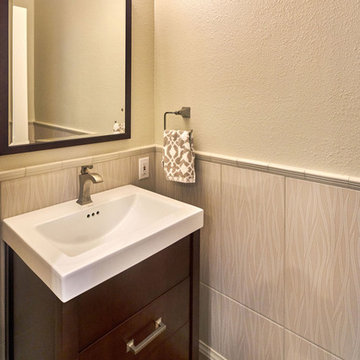
Mark Pinkerton - vi360 Photography
Inspiration for a small transitional beige tile and ceramic tile medium tone wood floor powder room remodel in San Francisco with furniture-like cabinets, dark wood cabinets, a wall-mount toilet, beige walls, an integrated sink and quartz countertops
Inspiration for a small transitional beige tile and ceramic tile medium tone wood floor powder room remodel in San Francisco with furniture-like cabinets, dark wood cabinets, a wall-mount toilet, beige walls, an integrated sink and quartz countertops

A quick refresh to the powder bathroom but created a big impact!
Small transitional ceramic tile and black floor powder room photo in Minneapolis with shaker cabinets, brown cabinets, a wall-mount toilet, gray walls, an integrated sink, quartz countertops, white countertops and a freestanding vanity
Small transitional ceramic tile and black floor powder room photo in Minneapolis with shaker cabinets, brown cabinets, a wall-mount toilet, gray walls, an integrated sink, quartz countertops, white countertops and a freestanding vanity
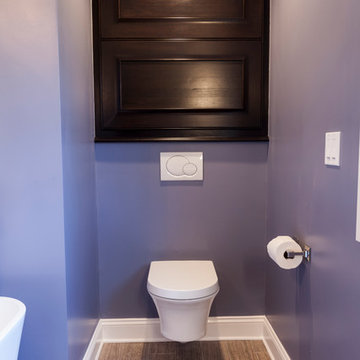
A long & narrow master bathroom & closet gets a stylish, sophisticated upgrade from designer Rachel Peterson of Simply Baths, Inc. The former bathroom & closet combination was dark and cluttered, lacking in personality and in great need of a refresh. Combining the homeowner's vision and Peterson's creative expertise, Simply Baths transformed the bathroom into a soothing transitional space that is both wonderfully luxurious and perfectly restrained.
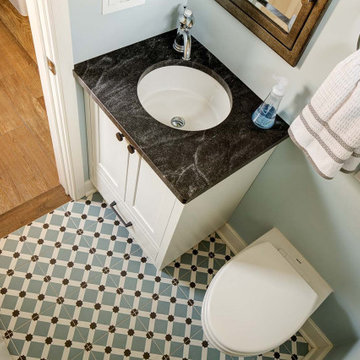
Inspiration for a small transitional porcelain tile and multicolored floor powder room remodel in New York with shaker cabinets, white cabinets, a wall-mount toilet, an undermount sink, granite countertops, gray countertops and a built-in vanity
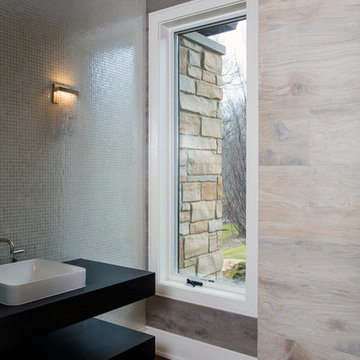
http://www.pickellbuilders.com. Photography by Linda Oyama Bryan.
Formal Powder Room featuring floating vanity with drop in sink and wall mounted fixtures against a backdrop of solid mosaic wall of tile.
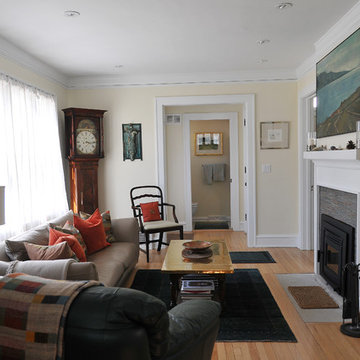
A small full bath was added off the front hall way. View from the living room and hall through the pocket door.
Inspiration for a small transitional white tile and glass tile powder room remodel in Milwaukee with glass-front cabinets, a wall-mount toilet, yellow walls, a vessel sink and wood countertops
Inspiration for a small transitional white tile and glass tile powder room remodel in Milwaukee with glass-front cabinets, a wall-mount toilet, yellow walls, a vessel sink and wood countertops
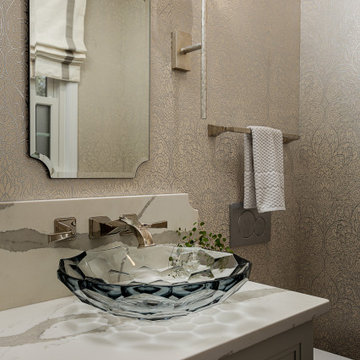
Powder room - small transitional porcelain tile, gray floor and wallpaper powder room idea in Louisville with recessed-panel cabinets, gray cabinets, a wall-mount toilet, a vessel sink, quartz countertops, white countertops and a floating vanity
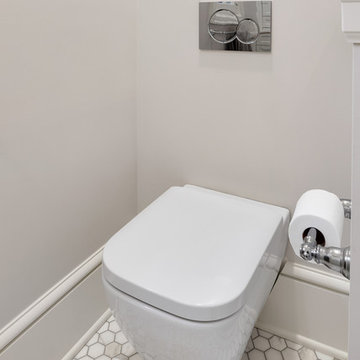
Portland Metro's Design and Build Firm | Photo Credit: Justin Krug
Powder room - mid-sized transitional brown tile and porcelain tile mosaic tile floor powder room idea in Portland with recessed-panel cabinets, white cabinets, a wall-mount toilet, gray walls, an undermount sink and marble countertops
Powder room - mid-sized transitional brown tile and porcelain tile mosaic tile floor powder room idea in Portland with recessed-panel cabinets, white cabinets, a wall-mount toilet, gray walls, an undermount sink and marble countertops
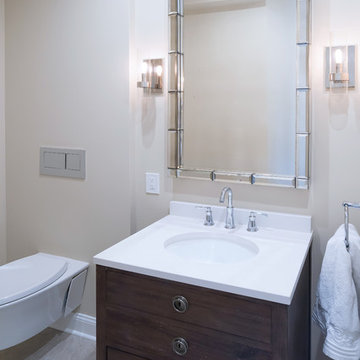
This crisp, clean powder room has gray porcelain tile floors, a dark wood vanity with a cultured white marble counter and sink, and a European-style, wall hung toilet. Chrome light sconces provide additional lighting for the room.
This light and airy home in Chadds Ford, PA, was a custom home renovation for long-time clients that included the installation of red oak hardwood floors, the master bedroom, master bathroom, two powder rooms, living room, dining room, study, foyer and staircase. remodel included the removal of an existing deck, replacing it with a beautiful flagstone patio. Each of these spaces feature custom, architectural millwork and custom built-in cabinetry or shelving. A special showcase piece is the continuous, millwork throughout the 3-story staircase. To see other work we've done in this beautiful home, please search in our Projects for Chadds Ford, PA Home Remodel and Chadds Ford, PA Exterior Renovation.
Rudloff Custom Builders has won Best of Houzz for Customer Service in 2014, 2015 2016, 2017 and 2019. We also were voted Best of Design in 2016, 2017, 2018, 2019 which only 2% of professionals receive. Rudloff Custom Builders has been featured on Houzz in their Kitchen of the Week, What to Know About Using Reclaimed Wood in the Kitchen as well as included in their Bathroom WorkBook article. We are a full service, certified remodeling company that covers all of the Philadelphia suburban area. This business, like most others, developed from a friendship of young entrepreneurs who wanted to make a difference in their clients’ lives, one household at a time. This relationship between partners is much more than a friendship. Edward and Stephen Rudloff are brothers who have renovated and built custom homes together paying close attention to detail. They are carpenters by trade and understand concept and execution. Rudloff Custom Builders will provide services for you with the highest level of professionalism, quality, detail, punctuality and craftsmanship, every step of the way along our journey together.
Specializing in residential construction allows us to connect with our clients early in the design phase to ensure that every detail is captured as you imagined. One stop shopping is essentially what you will receive with Rudloff Custom Builders from design of your project to the construction of your dreams, executed by on-site project managers and skilled craftsmen. Our concept: envision our client’s ideas and make them a reality. Our mission: CREATING LIFETIME RELATIONSHIPS BUILT ON TRUST AND INTEGRITY.
Photo Credit: Linda McManus Images
Transitional Powder Room with a Wall-Mount Toilet Ideas
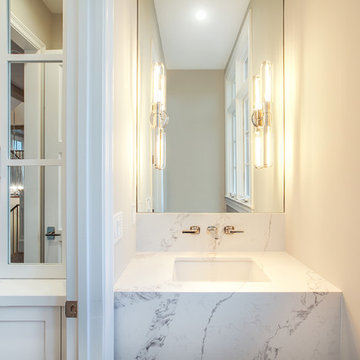
Transitional medium tone wood floor powder room photo in San Diego with a wall-mount toilet, gray walls and quartz countertops
2





