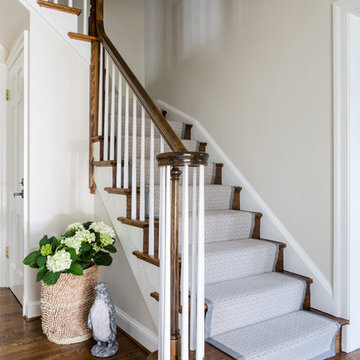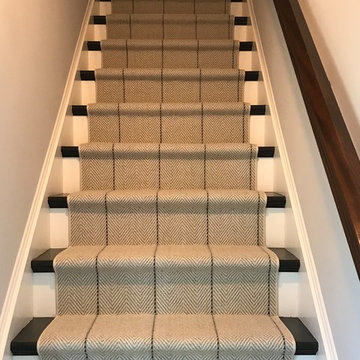Transitional Staircase Ideas
Refine by:
Budget
Sort by:Popular Today
101 - 120 of 2,353 photos
Item 1 of 3
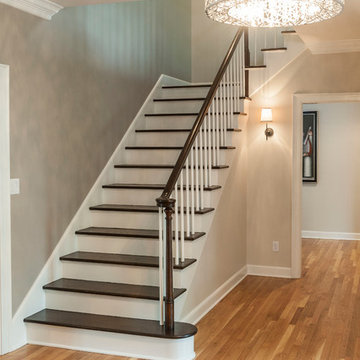
Our homeowner was desirous of an improved floorplan for her Kitchen/Living Room area, updating the kitchen and converting a 3-season room into a sunroom off the kitchen. With some modifications to existing cabinetry in the kitchen and new countertops, backsplash and plumbing fixtures she has an elegant renewal of the space.
Additionally, we created a circular floor plan by opening the wall that separated the living room from the kitchen allowing for much improved function of the space. We raised the floor in the 3-season room to bring the floor level with the kitchen and dining area creating a sitting area as an extension of the kitchen. New windows and French doors with transoms in the sitting area and living room, not only improved the aesthetic but also improved function and the ability to access the exterior patio of the home. With refinished hardwoods and paint throughout, and an updated staircase with stained treads and painted risers, this home is now beautiful and an entertainer’s dream.
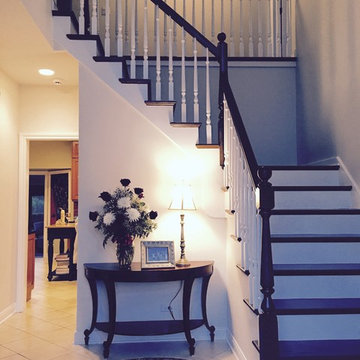
Mid-sized transitional wooden l-shaped wood railing staircase photo in Chicago with painted risers
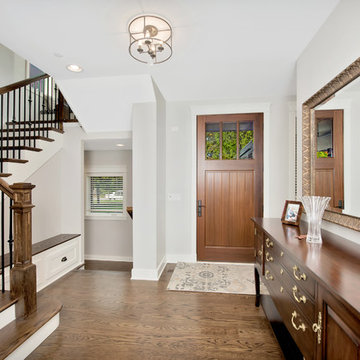
Mid-sized transitional wooden u-shaped mixed material railing staircase photo in Chicago with painted risers
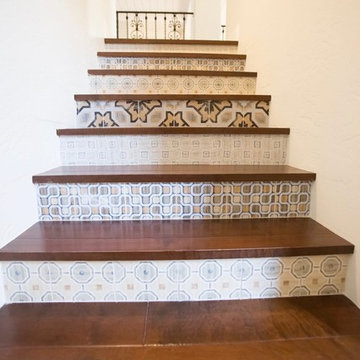
Example of a mid-sized transitional wooden staircase design in Phoenix with tile risers
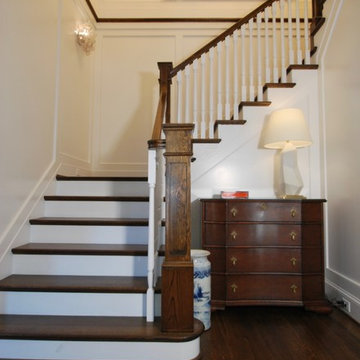
Rehoboth Beach white paneled entrance hall with contemporary lighting and art by Michael Molesky. Reproduction walnut chest of drawers.
Staircase - large transitional staircase idea in DC Metro
Staircase - large transitional staircase idea in DC Metro
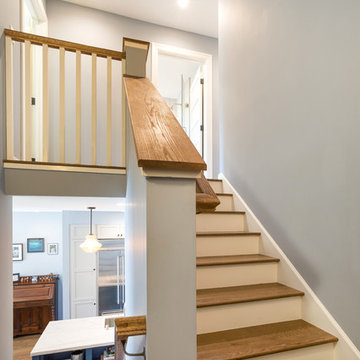
Staircase - mid-sized transitional wooden u-shaped wood railing staircase idea in San Francisco with painted risers
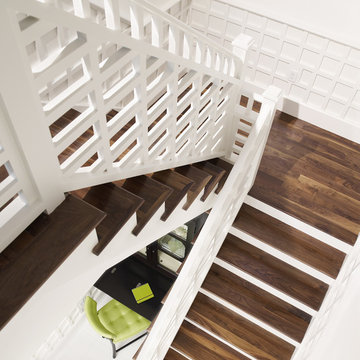
Tampa Custom Home Builders, Alvarez Homes designed this fabulous staircase with unique wood paneling on the walls in The Amber home. Alvarez Homes has been designing and building one of a kind original homes in the Tampa area since 1983. Call (813) 969-3033 to have your custom, luxury home designed and build by the most reputable builders.
Photography by Jorge Alvarez.
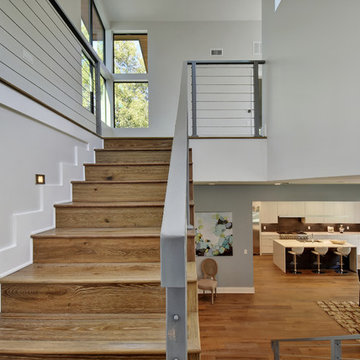
Wide plank oak stair with cable railing.
Staircase - small transitional wooden l-shaped metal railing staircase idea in Austin with wooden risers
Staircase - small transitional wooden l-shaped metal railing staircase idea in Austin with wooden risers
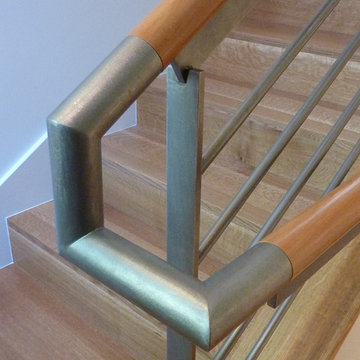
Pamela Palma, photographer
Inspiration for a mid-sized transitional wooden u-shaped metal railing staircase remodel in San Francisco with wooden risers
Inspiration for a mid-sized transitional wooden u-shaped metal railing staircase remodel in San Francisco with wooden risers
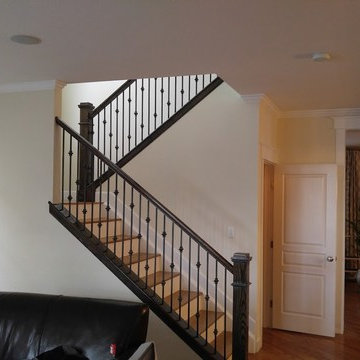
Mid-sized transitional wooden u-shaped wood railing staircase photo in Denver with painted risers
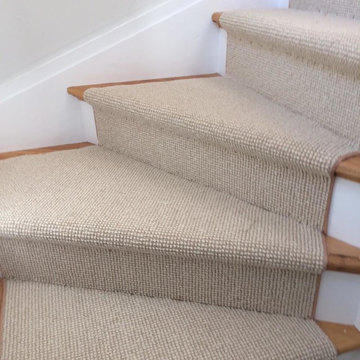
Example of a mid-sized transitional wooden u-shaped staircase design in New York with painted risers
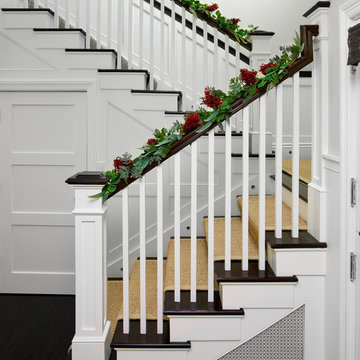
Joe Burull
Staircase - mid-sized transitional wooden l-shaped staircase idea in San Francisco with wooden risers
Staircase - mid-sized transitional wooden l-shaped staircase idea in San Francisco with wooden risers
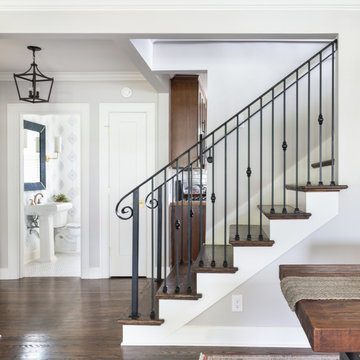
Mid-sized transitional wooden straight metal railing staircase photo in Nashville with wooden risers
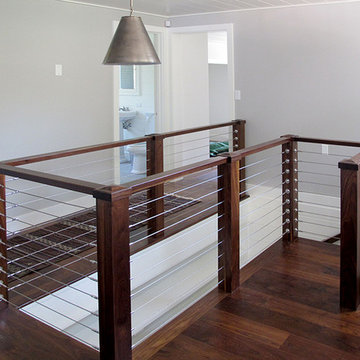
Inspiration for a small transitional wooden u-shaped cable railing staircase remodel in New York with wooden risers
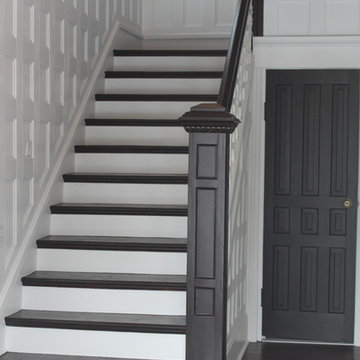
Sarah Hines, Shines Studios
Inspiration for a mid-sized transitional wooden l-shaped staircase remodel in Indianapolis with painted risers
Inspiration for a mid-sized transitional wooden l-shaped staircase remodel in Indianapolis with painted risers
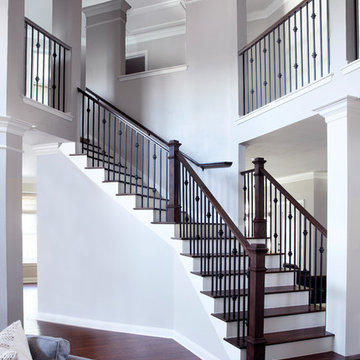
Example of a mid-sized transitional wooden curved mixed material railing staircase design in Austin with painted risers
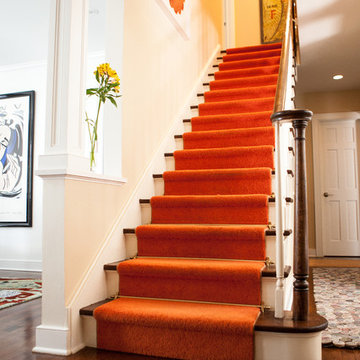
Photo Credit: Denison Lourenco
Inspiration for a mid-sized transitional carpeted straight wood railing staircase remodel in New York with carpeted risers
Inspiration for a mid-sized transitional carpeted straight wood railing staircase remodel in New York with carpeted risers
Transitional Staircase Ideas
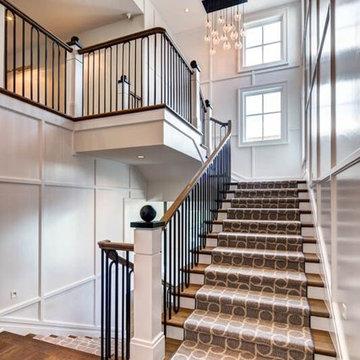
Example of a large transitional wooden u-shaped wood railing staircase design in Orange County with painted risers
6






