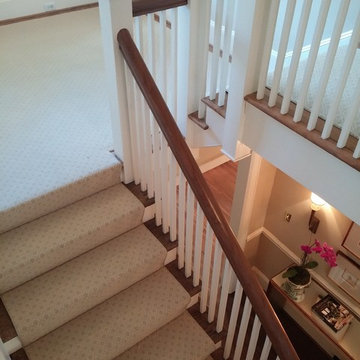Transitional Staircase Ideas
Refine by:
Budget
Sort by:Popular Today
41 - 60 of 2,353 photos
Item 1 of 3
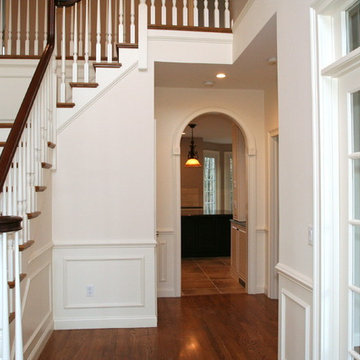
Rick O'Brien
Staircase - mid-sized transitional wooden l-shaped staircase idea in Providence with wooden risers
Staircase - mid-sized transitional wooden l-shaped staircase idea in Providence with wooden risers
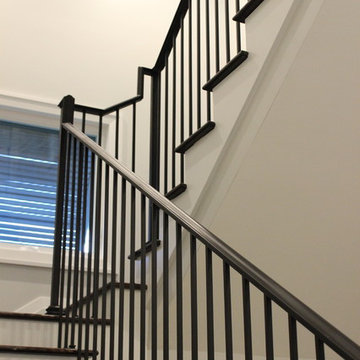
Custom stair and balcony balustrades in a Captiva Island home. The wrought iron balustrade was custom made in the Trimcraft Production Facility, then completed with a custom painted finish. Comprising a 2 1/4” wide “Dixie Cap” handrail, 1 1/4” square newels and 1/2” square balusters.
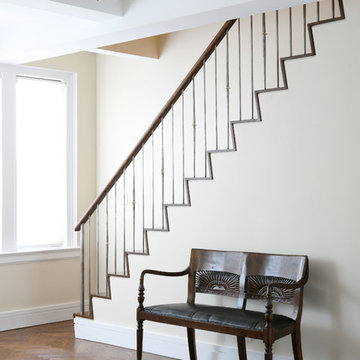
David Gilbert
Inspiration for a mid-sized transitional wooden straight staircase remodel in New York with wooden risers
Inspiration for a mid-sized transitional wooden straight staircase remodel in New York with wooden risers
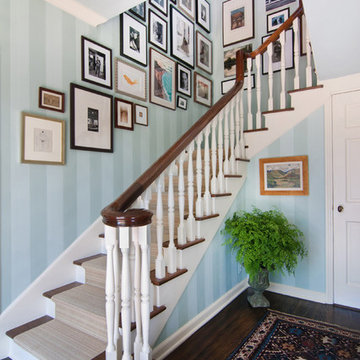
Wendy Ramos Photography
Mid-sized transitional wooden l-shaped staircase photo in Los Angeles with painted risers
Mid-sized transitional wooden l-shaped staircase photo in Los Angeles with painted risers
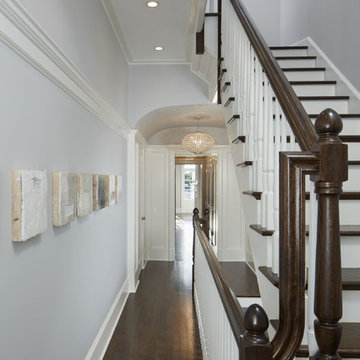
6,800SF new single-family-home in east Lincoln Park. 7 bedrooms, 6.3 bathrooms. Connected, heated 2-1/2-car garage. Available as of September 26, 2016.
Reminiscent of the grand limestone townhouses of Astor Street, this 6,800-square-foot home evokes a sense of Chicago history while providing all the conveniences and technologies of the 21st Century. The home features seven bedrooms — four of which have en-suite baths, as well as a recreation floor on the lower level. An expansive great room on the first floor leads to the raised rear yard and outdoor deck complete with outdoor fireplace. At the top, a penthouse observatory leads to a large roof deck with spectacular skyline views. Please contact us to view floor plans.
Nathan Kirckman
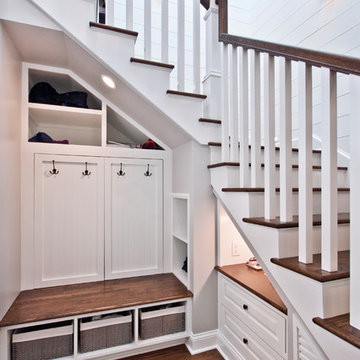
Designer: Terri Sears
Photography: Melissa Mills
Example of a mid-sized transitional wooden l-shaped wood railing staircase design in Nashville with wooden risers
Example of a mid-sized transitional wooden l-shaped wood railing staircase design in Nashville with wooden risers
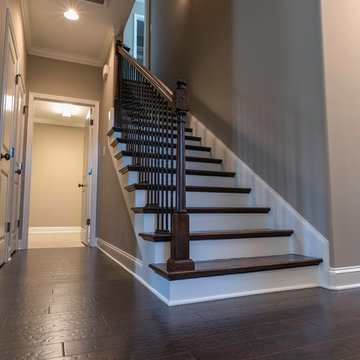
Ryan McGill ; www.rmcgillphotos.com
Mid-sized transitional wooden straight staircase photo in Other with painted risers
Mid-sized transitional wooden straight staircase photo in Other with painted risers
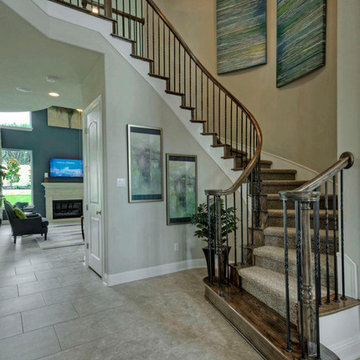
Example of a large transitional carpeted curved staircase design in Austin with wooden risers
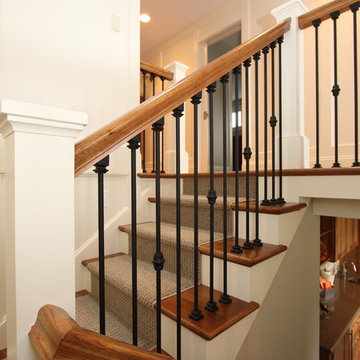
Designer: Julie Mausolf
Contractor: Terpstra Custom Homes
Photography: Alea Paul
Inspiration for a mid-sized transitional staircase remodel in Grand Rapids
Inspiration for a mid-sized transitional staircase remodel in Grand Rapids
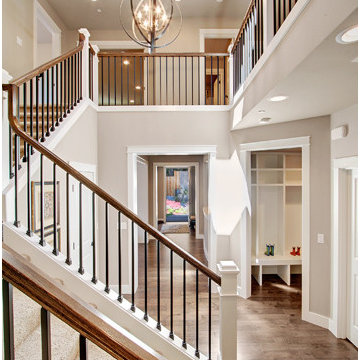
Mid-sized transitional carpeted l-shaped staircase photo in Seattle with carpeted risers
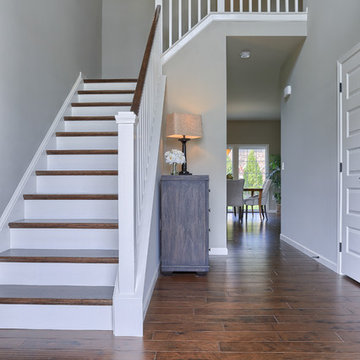
The entryway of the Dorchester model. The staircase has wood treads and balusters. 5” hardwood flooring.
Photo: Justin Tearney
Example of a mid-sized transitional wooden l-shaped staircase design in Other with wooden risers
Example of a mid-sized transitional wooden l-shaped staircase design in Other with wooden risers
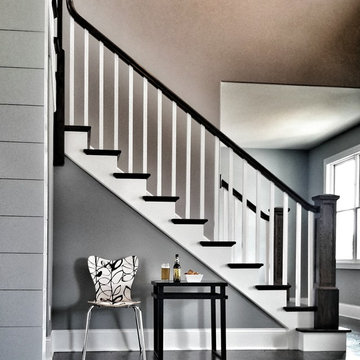
Inspiration for a mid-sized transitional wooden l-shaped staircase remodel in Chicago with painted risers
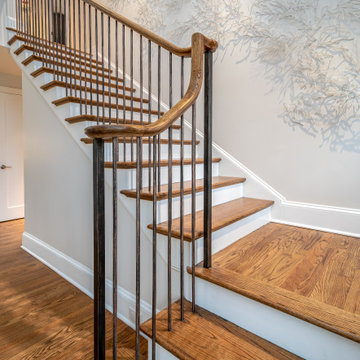
The stairs were replaced to have a landing that turns into the room and it's open to the living space.
Example of a mid-sized transitional wooden l-shaped mixed material railing staircase design in Atlanta with painted risers
Example of a mid-sized transitional wooden l-shaped mixed material railing staircase design in Atlanta with painted risers
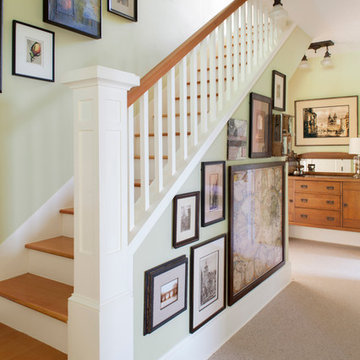
© Rick Keating Photographer, all rights reserved, not for reproduction http://www.rickkeatingphotographer.com
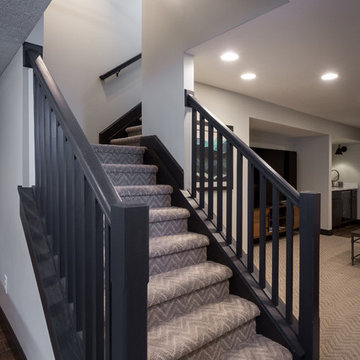
Basement remodel in Dublin, Ohio designed by Monica Lewis CMKBD, MCR, UDCP of J.S. Brown & Co. Project Manager Dave West. Photography by Todd Yarrington.
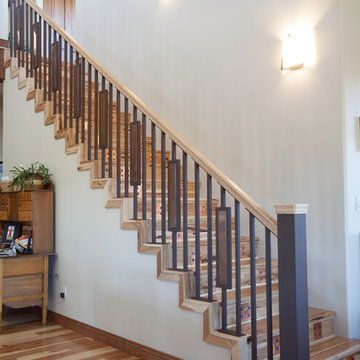
Antique copper plates were incorporated into a custom handrail design with stark contrast to the light wood flooring.
Inspiration for a mid-sized transitional wooden straight metal railing staircase remodel in Albuquerque with metal risers
Inspiration for a mid-sized transitional wooden straight metal railing staircase remodel in Albuquerque with metal risers
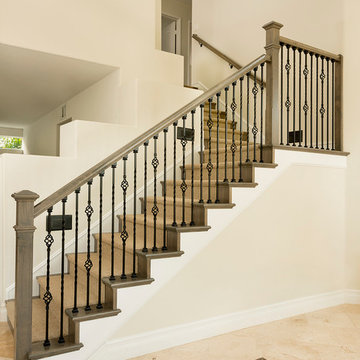
Hadel Productions
Staircase - mid-sized transitional wooden l-shaped staircase idea in Orange County with carpeted risers
Staircase - mid-sized transitional wooden l-shaped staircase idea in Orange County with carpeted risers
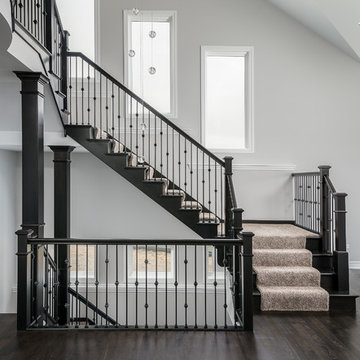
There is plenty of light from the windows ascending from the first to the second floor on this gorgeous staircase as well as the windows allowing natural light into the finished basement.
Transitional Staircase Ideas
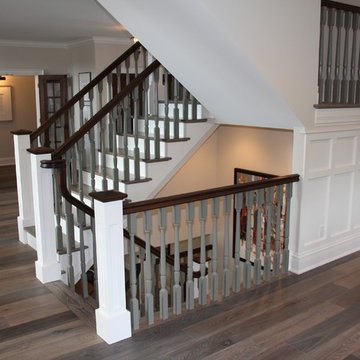
Mid-sized transitional wooden u-shaped staircase photo in Grand Rapids with wooden risers
3






