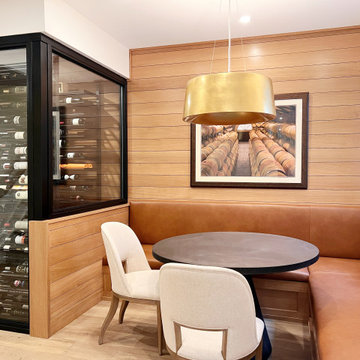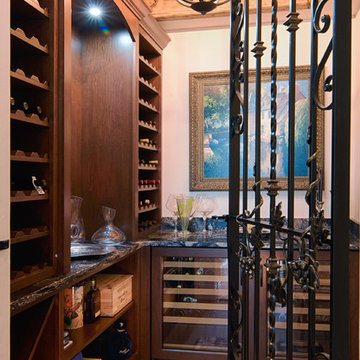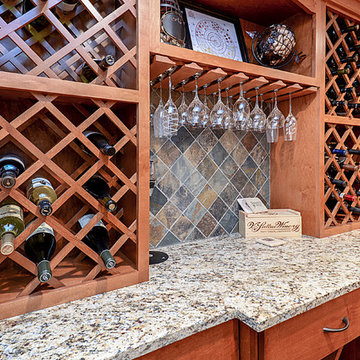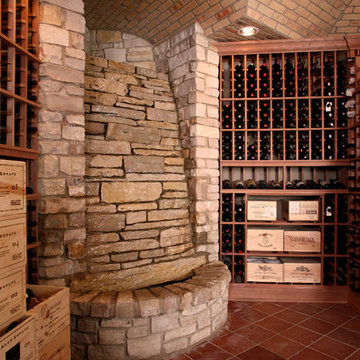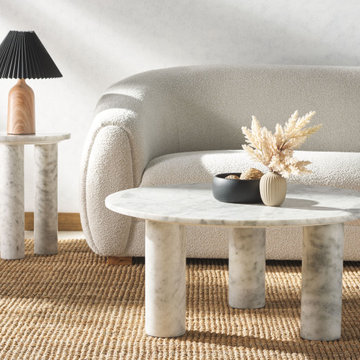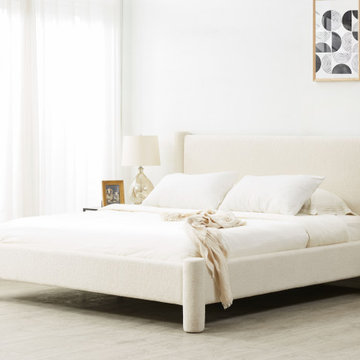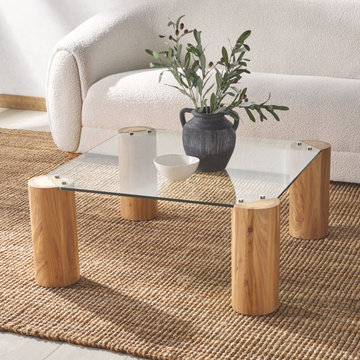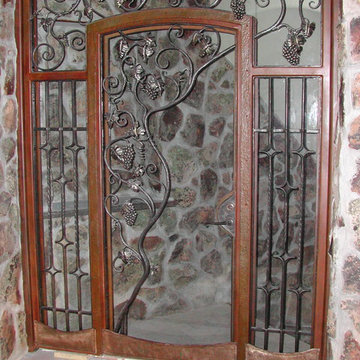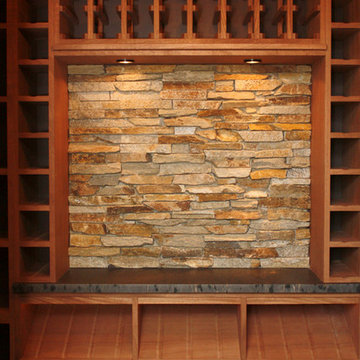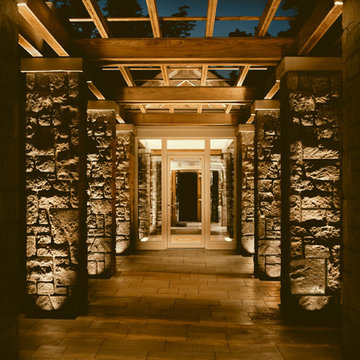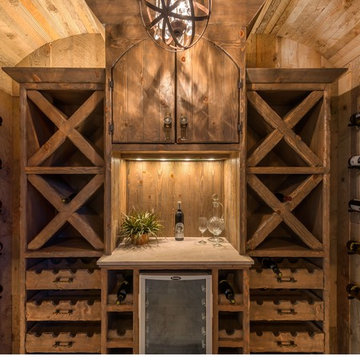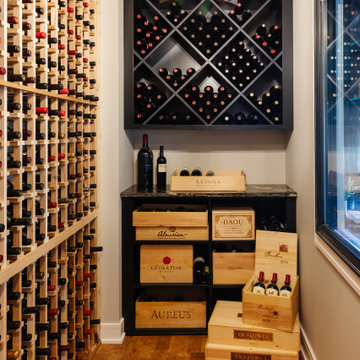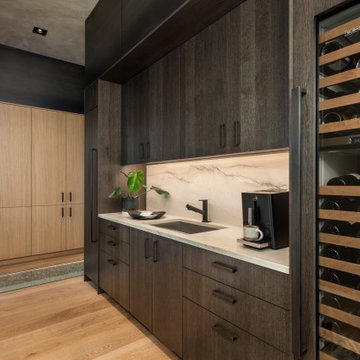Transitional Wine Cellar Ideas
Refine by:
Budget
Sort by:Popular Today
381 - 400 of 5,958 photos
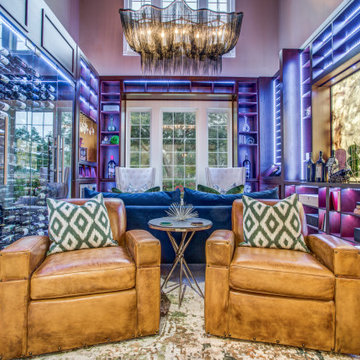
With storage for over 2,000 bottles, this decadent wine lounge near Tyler, Texas can go from family night in to girls night out in no time. A climate-controlled, glass- enclosed area is perfect for properly storing and aging reds. There are two wine refrigerators for whites and champagne. Passive storage is plentiful for cases of wine and mementos from wine trips over the years. The backlit stone and colored lighting set the tone for any occasion.
Find the right local pro for your project
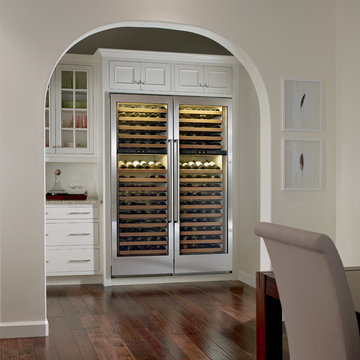
132 BOTTLE CAPACITY
DUAL REFRIGERATION SYSTEM
ELECTRONIC CONTROLS W/ LED DISPLAY
14 ROLLER ASSEMBLY SHELVES
GLASS DOOR W/ UV PROTECTION
APPEARANCE:
Integrated Design
Accepts Custom Wood or Stainless Door Panel
Full View High Altitude Glass Door w/UV Protection
Optional Stainless Tubular or Pro Handles
CAPACITY:
132 Bottle Capacity
CONTROLS:
2 Independent Temp Zones w/ Ideal Humidity
Illuminated Touch Control Panel
Electronic Controls w/ LED Display
CONVENIENCE FEATURES:
Optional Lock & Tie In To Home Security
Optional UL Approved Lock
Discreet LED Interior Lighting
MANUFACTURERS WARRANTY:
2 Years Parts & Labor
5 Years Parts & Labor -Sealed System
12 Years Parts - Sealed System
RACKS:
Accomodates Half- Bottle, 750 ml, Magnum Sizes
Roller-Glide Shelves Faced w/ Natural Cherry Wood
Illuminated Display Shelf
Sturdy, Rustproof Shelving
PRODUCT DIMENSIONS:
Depth: 24 Inches
Height: 80 Inches
Width: 27 Inches
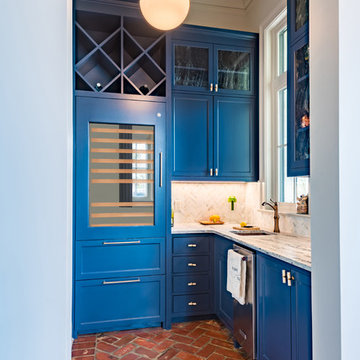
Jason Carroll
Inspiration for a transitional wine cellar remodel in New Orleans
Inspiration for a transitional wine cellar remodel in New Orleans
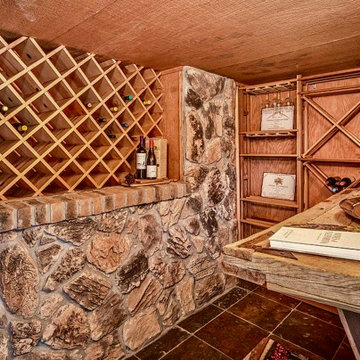
The lower area of the home has a full wine cellar and wine tasting room!
Wine cellar - mid-sized transitional ceramic tile and brown floor wine cellar idea in San Diego with diamond bins
Wine cellar - mid-sized transitional ceramic tile and brown floor wine cellar idea in San Diego with diamond bins
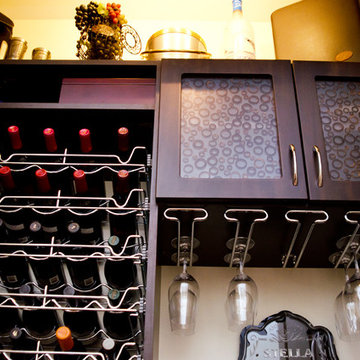
Photographer: Pretty Pear Photography
Designer: Cressa Gamache
Example of a transitional wine cellar design in Indianapolis
Example of a transitional wine cellar design in Indianapolis
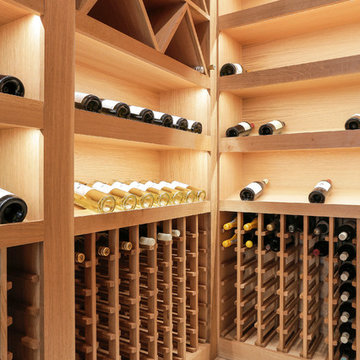
Cater Photography
Large transitional wine cellar photo in Santa Barbara with display racks
Large transitional wine cellar photo in Santa Barbara with display racks
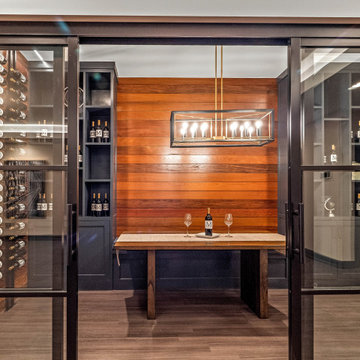
Wine cellar - transitional wine cellar idea in Detroit
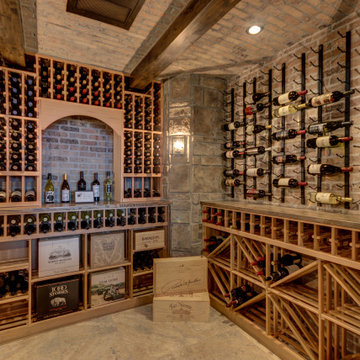
About This Project: Gracefully poised this English-inspired estate with elegant renaissance embellishments and timeless architecture. Guests are greeted by a cozy, Old Worlde atmosphere with features that include stately ceiling beams, custom paneling and columns, sophisticated moldings and a 20-foot high vaulted ceiling that extends through the great room and over the covered deck. A 16-foot high cupola overlooks the gourmet kitchen with professional-grade appliances, custom cabinetry, and amenities.
MMD Construction is a member of the Certified Luxury Builders Network.
Certified Luxury Builders is a network of leading custom home builders and luxury home and condo remodelers who create 5-Star experiences for luxury home and condo owners from New York to Los Angeles and Boston to Naples.
As a Certified Luxury Builder, MMD Construction is proud to feature photos of select projects from our members around the country to inspire you with design ideas. Please feel free to contact the specific Certified Luxury Builder with any questions or inquiries you may have about their projects. Please visit www.CLBNetwork.com for a directory of CLB members featured on Houzz and their contact information.
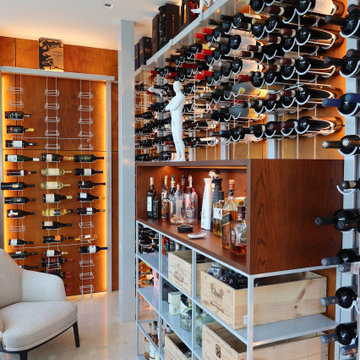
Glass enclosed wine room with wood paneling and grey metal framing with tensed steel cable and wine rack hooks. LEDs embedded providing a unique glow and ambiance. Room for sofa chairs to enjoy a sip of wine with a friend.
Transitional Wine Cellar Ideas
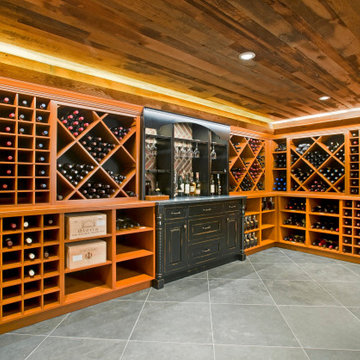
Transitional wine cellar with stone tile flooring, medium hardwood panel ceiling, finished wood cabinetry with mostly diamond bin storage, and a center bar feature with distressed dark wood cabinetry (Zoomed out)
20






