Transitional Concrete Floor Basement Ideas
Refine by:
Budget
Sort by:Popular Today
1 - 20 of 287 photos
Item 1 of 3
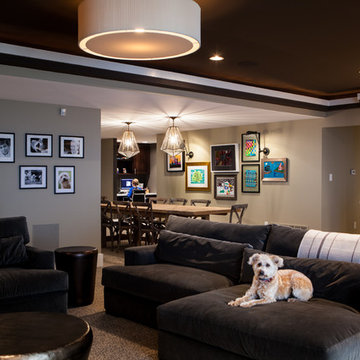
Designed by Cure Design Group and Town and Style Magazine feature 5/2013. This space was a total renovation! Designed for a young family that wanted it to be cozy, casual with the ability to entertain and lounge without feeling like they are in the "basement"
Cure Design Group (636) 294-2343
website https://curedesigngroup.com/
portfolio https://curedesigngroup.com/wordpress/interior-design-portfolio.html
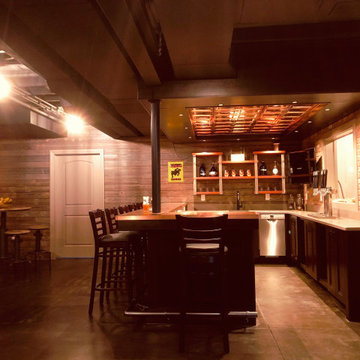
In this project, Rochman Design Build converted an unfinished basement of a new Ann Arbor home into a stunning home pub and entertaining area, with commercial grade space for the owners' craft brewing passion. The feel is that of a speakeasy as a dark and hidden gem found in prohibition time. The materials include charcoal stained concrete floor, an arched wall veneered with red brick, and an exposed ceiling structure painted black. Bright copper is used as the sparkling gem with a pressed-tin-type ceiling over the bar area, which seats 10, copper bar top and concrete counters. Old style light fixtures with bare Edison bulbs, well placed LED accent lights under the bar top, thick shelves, steel supports and copper rivet connections accent the feel of the 6 active taps old-style pub. Meanwhile, the brewing room is splendidly modern with large scale brewing equipment, commercial ventilation hood, wash down facilities and specialty equipment. A large window allows a full view into the brewing room from the pub sitting area. In addition, the space is large enough to feel cozy enough for 4 around a high-top table or entertain a large gathering of 50. The basement remodel also includes a wine cellar, a guest bathroom and a room that can be used either as guest room or game room, and a storage area.
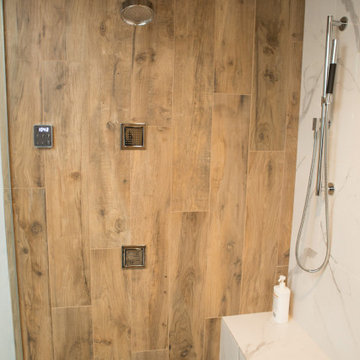
Custom porcelain shower bench and pebble tile flooring in basement bathroom shower.
Huge transitional look-out concrete floor and gray floor basement photo in Chicago with white walls, a ribbon fireplace and a stone fireplace
Huge transitional look-out concrete floor and gray floor basement photo in Chicago with white walls, a ribbon fireplace and a stone fireplace

Polished concrete basement floors with open painted ceilings. Built-in desk. Design and construction by Meadowlark Design + Build in Ann Arbor, Michigan. Professional photography by Sean Carter.
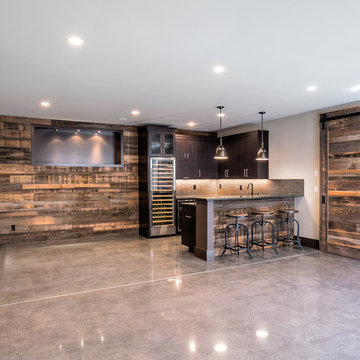
Basement - mid-sized transitional walk-out concrete floor basement idea in Seattle with gray walls and no fireplace
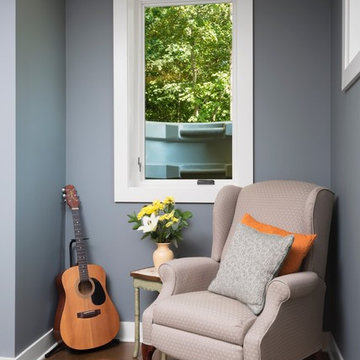
The large egress window alcove in the lookout basement provides the perfect spot for reading or playing the guitar in the custom designed and built home by Meadowlark Design + Build in Ann Arbor, Michigan.
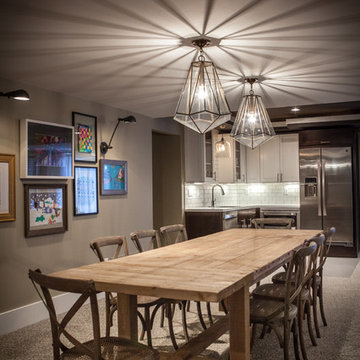
Designed by Cure Design Group and Town and Style Magazine feature 5/2013. This space was a total renovation! Designed for a young family that wanted it to be cozy, casual with the ability to entertain and lounge without feeling like they are in the "basement"
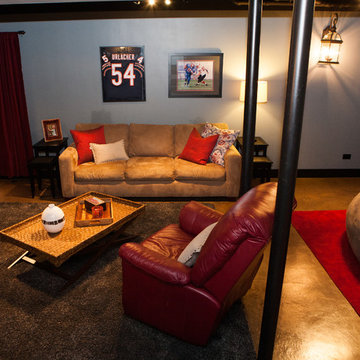
www.316photos.com
Mid-sized transitional underground concrete floor and brown floor basement photo in Chicago with gray walls
Mid-sized transitional underground concrete floor and brown floor basement photo in Chicago with gray walls
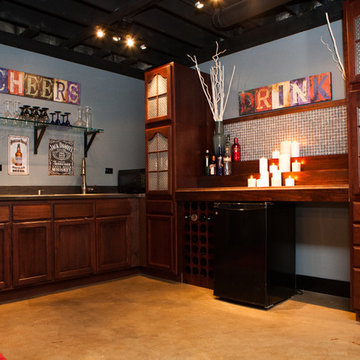
www.316photos.com
Basement - mid-sized transitional underground concrete floor and orange floor basement idea in Chicago with gray walls
Basement - mid-sized transitional underground concrete floor and orange floor basement idea in Chicago with gray walls
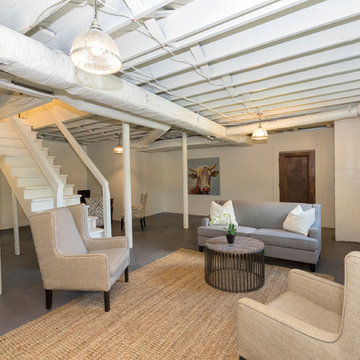
Roger Owens
Transitional look-out concrete floor basement photo in Birmingham with white walls
Transitional look-out concrete floor basement photo in Birmingham with white walls
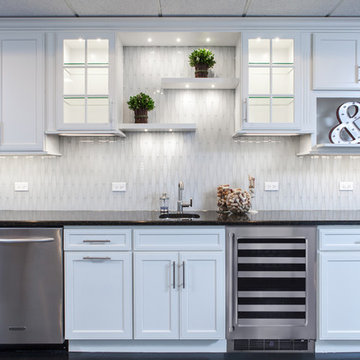
Photo by Studio West Photography
Large transitional look-out concrete floor basement photo in Chicago with gray walls
Large transitional look-out concrete floor basement photo in Chicago with gray walls
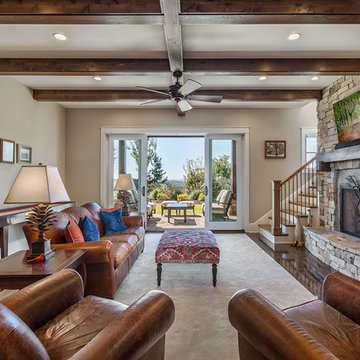
Inspiro 8
Basement - large transitional walk-out concrete floor basement idea in Other with beige walls, a standard fireplace and a stone fireplace
Basement - large transitional walk-out concrete floor basement idea in Other with beige walls, a standard fireplace and a stone fireplace
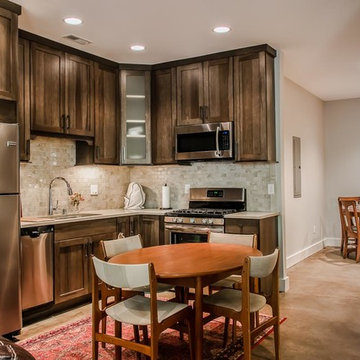
A country farmhouse design with contemporary touches. Mother-in-law living area downstairs. Cable railings flank the staircases to both the daylight basement, and upstairs bedrooms and bath. The daylight, walk-out basement features a spacious, separate living area with complete kitchen and stained concrete floors.
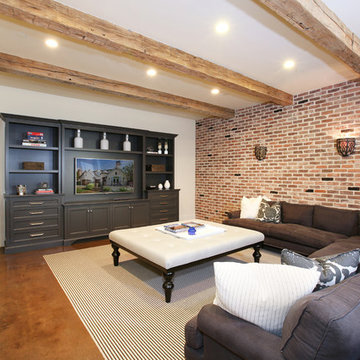
Vincent Ivicevic
Large transitional walk-out concrete floor basement photo in Orange County with beige walls and no fireplace
Large transitional walk-out concrete floor basement photo in Orange County with beige walls and no fireplace
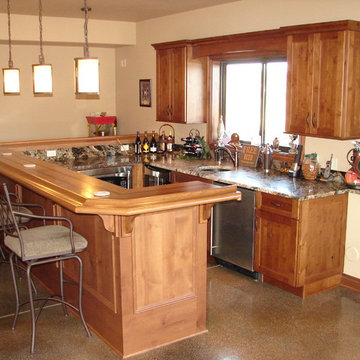
Wet Bar design and photography by Jennifer Hayes with Castle Kitchens and Interiors
Inspiration for a mid-sized transitional walk-out concrete floor basement remodel in Denver with beige walls
Inspiration for a mid-sized transitional walk-out concrete floor basement remodel in Denver with beige walls
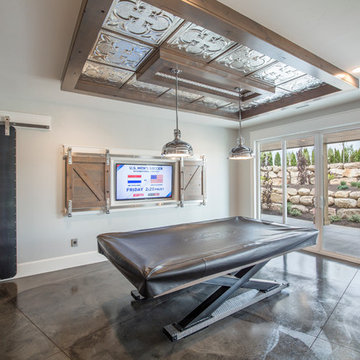
Nick Bayless Photography
Example of a transitional walk-out concrete floor basement design in Salt Lake City with gray walls
Example of a transitional walk-out concrete floor basement design in Salt Lake City with gray walls
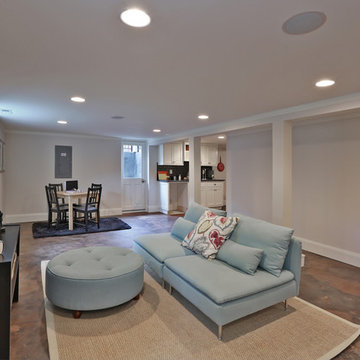
Finished basement with stained concrete
Basement - mid-sized transitional walk-out concrete floor basement idea in Portland with white walls
Basement - mid-sized transitional walk-out concrete floor basement idea in Portland with white walls
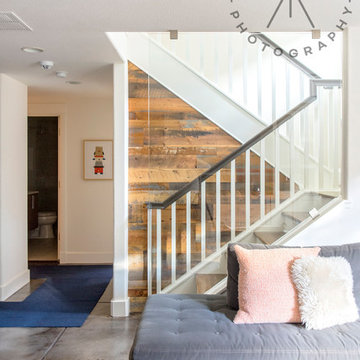
HBK Photography shot for Lauren Maggio Design
Mid-sized transitional look-out concrete floor and gray floor basement photo with white walls
Mid-sized transitional look-out concrete floor and gray floor basement photo with white walls
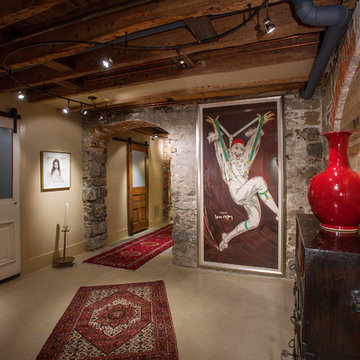
Greg Hadley
Basement - mid-sized transitional concrete floor basement idea in DC Metro with brown walls
Basement - mid-sized transitional concrete floor basement idea in DC Metro with brown walls
Transitional Concrete Floor Basement Ideas
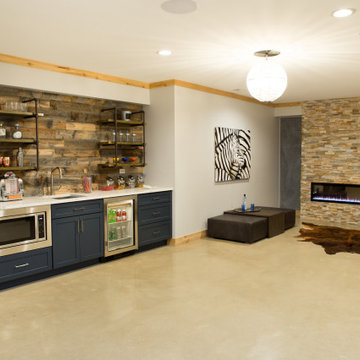
Stacked stone ribbon fireplace adjacent to a wet bar in the Barrington basement remodel.
Basement - huge transitional look-out concrete floor and gray floor basement idea in Chicago with white walls, a ribbon fireplace and a stone fireplace
Basement - huge transitional look-out concrete floor and gray floor basement idea in Chicago with white walls, a ribbon fireplace and a stone fireplace
1





