Mid-Sized Transitional Basement Ideas
Refine by:
Budget
Sort by:Popular Today
1 - 20 of 2,860 photos
Item 1 of 4
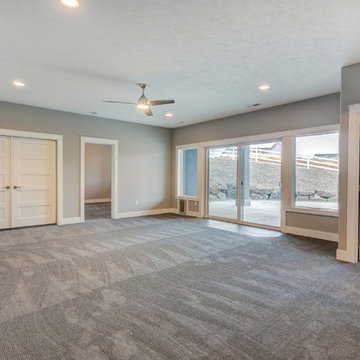
Example of a mid-sized transitional walk-out carpeted and gray floor basement design in Seattle with gray walls and no fireplace
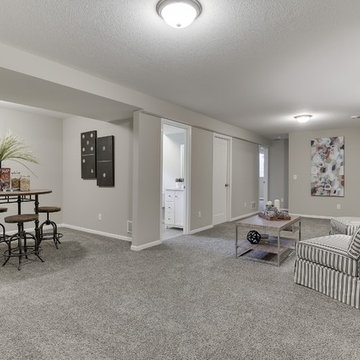
Total remodel of a rambler including finishing the basement. We moved the kitchen to a new location, added a large kitchen window above the sink and created an island with space for seating. Hardwood flooring on the main level, added a master bathroom, and remodeled the main bathroom. with a family room, wet bar, laundry closet, bedrooms, and a bathroom.
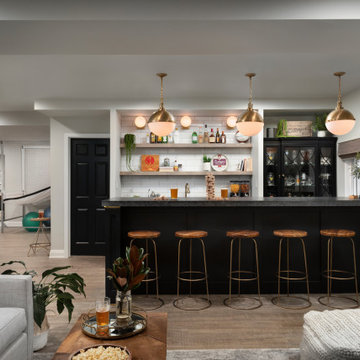
Mid-sized transitional underground vinyl floor and brown floor basement photo in Chicago with a bar, gray walls and a standard fireplace

Inspiration for a mid-sized transitional look-out vinyl floor and gray floor basement remodel in Grand Rapids with beige walls, a standard fireplace and a brick fireplace
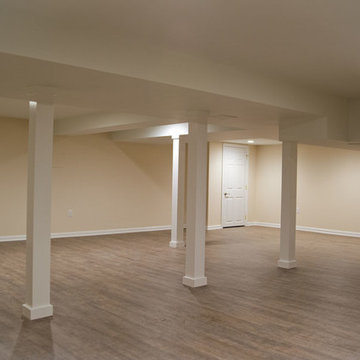
View of the basement remodel
Mid-sized transitional underground dark wood floor basement photo in New York with beige walls and no fireplace
Mid-sized transitional underground dark wood floor basement photo in New York with beige walls and no fireplace

Basement media center in white finish and raised panel doors
Inspiration for a mid-sized transitional underground carpeted and beige floor basement remodel in Indianapolis with gray walls and no fireplace
Inspiration for a mid-sized transitional underground carpeted and beige floor basement remodel in Indianapolis with gray walls and no fireplace

This used to be a completely unfinished basement with concrete floors, cinder block walls, and exposed floor joists above. The homeowners wanted to finish the space to include a wet bar, powder room, separate play room for their daughters, bar seating for watching tv and entertaining, as well as a finished living space with a television with hidden surround sound speakers throughout the space. They also requested some unfinished spaces; one for exercise equipment, and one for HVAC, water heater, and extra storage. With those requests in mind, I designed the basement with the above required spaces, while working with the contractor on what components needed to be moved. The homeowner also loved the idea of sliding barn doors, which we were able to use as at the opening to the unfinished storage/HVAC area.
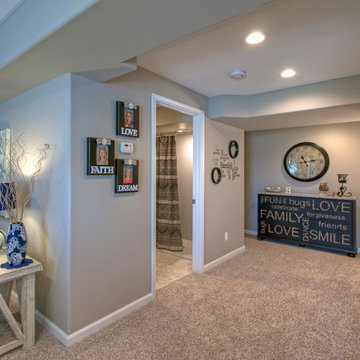
Design by Jillian Brinkman
Construction by Mosby Building Arts
Photograhphy by Toby Weiss
Mid-sized transitional walk-out carpeted basement photo in St Louis with beige walls and a standard fireplace
Mid-sized transitional walk-out carpeted basement photo in St Louis with beige walls and a standard fireplace

In this basement a full bath, kitchenette, media space and workout room were created giving the family a great area for both kids and adults to entertain.

Built-In storage featuring floor to ceiling doors. White flat panel with detail.
Example of a mid-sized transitional walk-out vinyl floor and multicolored floor basement design in DC Metro with white walls and no fireplace
Example of a mid-sized transitional walk-out vinyl floor and multicolored floor basement design in DC Metro with white walls and no fireplace
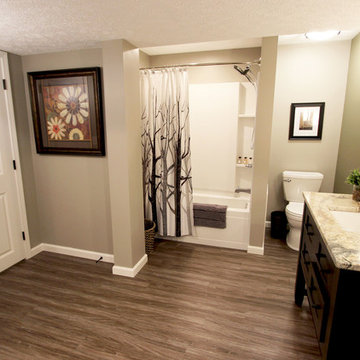
In this basement space and bathroom/laundry room was created. The products used are: Medallion Silohoutette Collection Quarter Sawn Oak Wood, Smoke Finish vanity with Exotic granite countertop. Kohler Verticyle Sink, White china undermount with Delta shower system, decorative hardware in chrome. Kraus luxury vinyl flooring.

Polished concrete basement floors with open painted ceilings. Built-in desk. Design and construction by Meadowlark Design + Build in Ann Arbor, Michigan. Professional photography by Sean Carter.
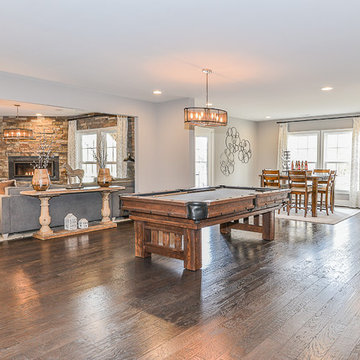
Basement - mid-sized transitional walk-out dark wood floor basement idea in DC Metro with gray walls, a ribbon fireplace and a tile fireplace
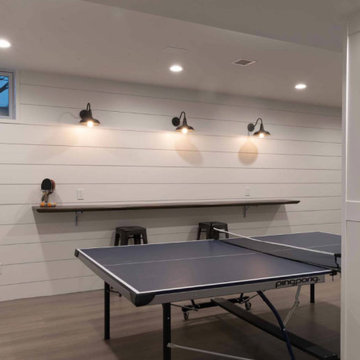
Inspiration for a mid-sized transitional look-out laminate floor and brown floor basement remodel in New York with gray walls and no fireplace
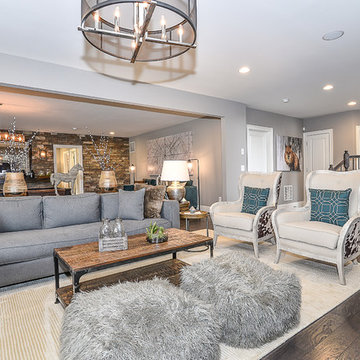
Inspiration for a mid-sized transitional walk-out dark wood floor basement remodel in DC Metro with gray walls
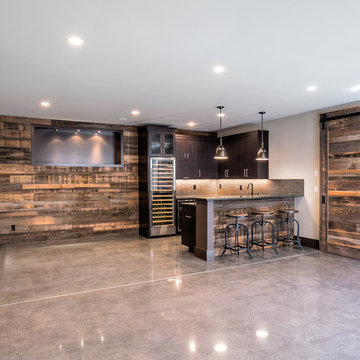
Basement - mid-sized transitional walk-out concrete floor basement idea in Seattle with gray walls and no fireplace

Designed by Monica Lewis MCR, UDCP, CMKBD. Project Manager Dave West CR. Photography by Todd Yarrington.
Inspiration for a mid-sized transitional look-out carpeted and brown floor basement remodel in Columbus with gray walls
Inspiration for a mid-sized transitional look-out carpeted and brown floor basement remodel in Columbus with gray walls
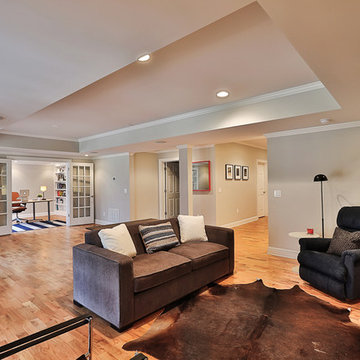
This basement family room is light and bright.
Basement - mid-sized transitional walk-out light wood floor basement idea in Atlanta with gray walls and no fireplace
Basement - mid-sized transitional walk-out light wood floor basement idea in Atlanta with gray walls and no fireplace
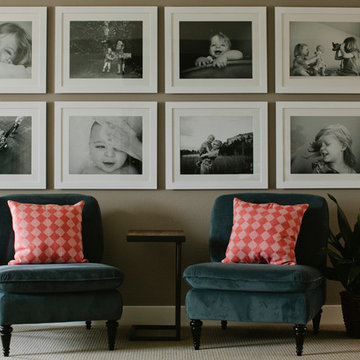
Basement - mid-sized transitional look-out carpeted basement idea in Denver with gray walls and no fireplace
Mid-Sized Transitional Basement Ideas
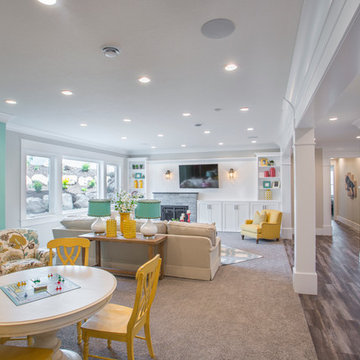
Highland Custom Homes
Example of a mid-sized transitional look-out dark wood floor and brown floor basement design in Salt Lake City with beige walls, a standard fireplace and a stone fireplace
Example of a mid-sized transitional look-out dark wood floor and brown floor basement design in Salt Lake City with beige walls, a standard fireplace and a stone fireplace
1





