Transitional Basement with White Walls Ideas
Refine by:
Budget
Sort by:Popular Today
1 - 20 of 1,267 photos
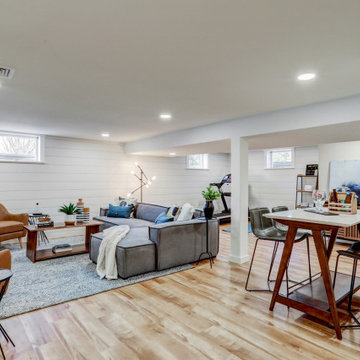
Full basement remodel with carpet stairway, industrial style railing, light brown vinyl plank flooring, white shiplap accent wall, recessed lighting, and dedicated workout area.
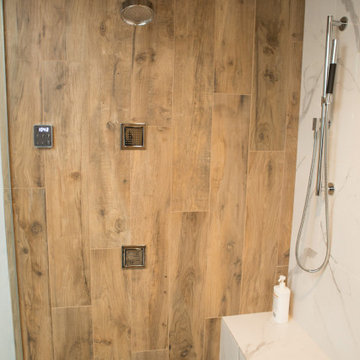
Custom porcelain shower bench and pebble tile flooring in basement bathroom shower.
Huge transitional look-out concrete floor and gray floor basement photo in Chicago with white walls, a ribbon fireplace and a stone fireplace
Huge transitional look-out concrete floor and gray floor basement photo in Chicago with white walls, a ribbon fireplace and a stone fireplace

Example of a large transitional walk-out light wood floor and brown floor basement design in Atlanta with white walls, a standard fireplace and a concrete fireplace

Built-In storage featuring floor to ceiling doors. White flat panel with detail.
Example of a mid-sized transitional walk-out vinyl floor and multicolored floor basement design in DC Metro with white walls and no fireplace
Example of a mid-sized transitional walk-out vinyl floor and multicolored floor basement design in DC Metro with white walls and no fireplace

Polished concrete basement floors with open painted ceilings. Built-in desk. Design and construction by Meadowlark Design + Build in Ann Arbor, Michigan. Professional photography by Sean Carter.

-Full renovation of an unfinished basement space in Ballard.
-Removed existing slab and poured a new one 6" lower for better head height
-Reconstructed portions of the existing post and beam system with longer spans to open up the space
-Added and interior drain system and sump pump
-Added a full bathroom
-Added two bedrooms with egress
-New living room space with dry bar and media
-Hid the new mechanical room with shiplap wall detail
-Reconfigured the existing staircase within the challenging foundation parameters. Custom trim package, fir treads, custom steel railings and wood cap
-New furnace and heat pump
-New electrical panel
-Polished the new slab and finished with a wax top coat
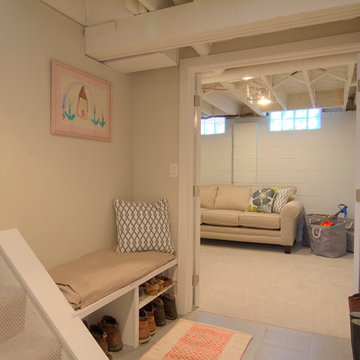
Boardman Construction
Basement - small transitional underground carpeted basement idea in Detroit with white walls and no fireplace
Basement - small transitional underground carpeted basement idea in Detroit with white walls and no fireplace
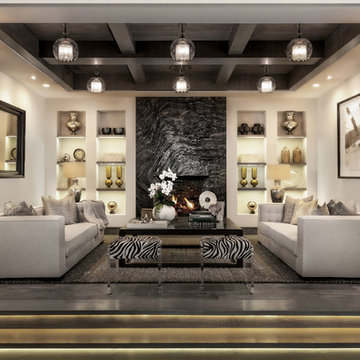
Elegant seating area in the basement entertainment space. Photography: Applied Photography
Inspiration for a huge transitional walk-out porcelain tile and brown floor basement remodel in Orange County with white walls, a standard fireplace and a stone fireplace
Inspiration for a huge transitional walk-out porcelain tile and brown floor basement remodel in Orange County with white walls, a standard fireplace and a stone fireplace
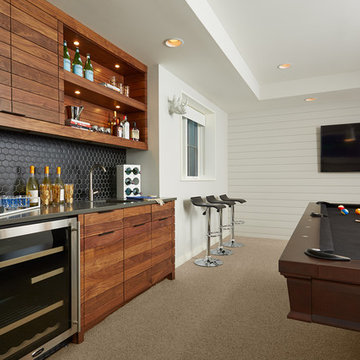
Builder: John Kraemer & Sons | Design: Charlie & Co. Design | Interiors: Lucy Interior Design | Photography: Susan Gilmore
Inspiration for a transitional look-out carpeted basement remodel in Minneapolis with white walls
Inspiration for a transitional look-out carpeted basement remodel in Minneapolis with white walls
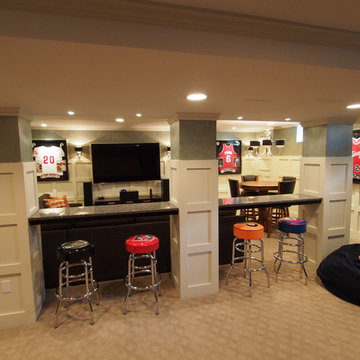
Luxury sports themed basement
Basement - huge transitional underground carpeted and beige floor basement idea in New York with white walls and no fireplace
Basement - huge transitional underground carpeted and beige floor basement idea in New York with white walls and no fireplace
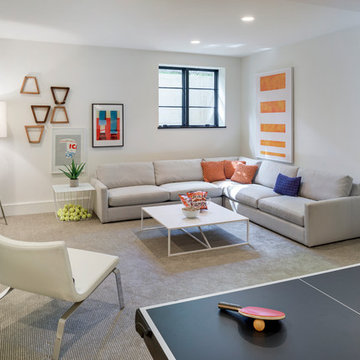
Builder: Detail Design + Build - Architectural Designer: Charlie & Co. Design, Ltd. - Photo: Spacecrafting Photography
Large transitional look-out carpeted basement photo in Minneapolis with white walls
Large transitional look-out carpeted basement photo in Minneapolis with white walls
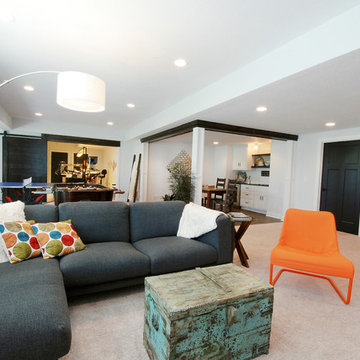
NSPJ Architects / Cathy Kudelko
Example of a mid-sized transitional walk-out carpeted basement design in Kansas City with white walls and no fireplace
Example of a mid-sized transitional walk-out carpeted basement design in Kansas City with white walls and no fireplace
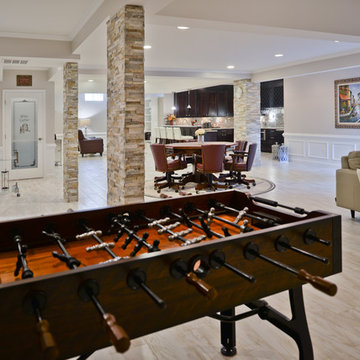
Magnificent Basement Remodel in Chantilly VA that includes a movie theater, wine cellar, full bar, exercise room, full bedroom and bath, a powder room, and a big gaming and entertainment space.
Now family has a big bar space with mahogany cabinetry, large-scale porcelain tile with a ledgestone wrapping , lots of space for bar seating, lots of glass cabinets for liquor and china display and magnificent lighting.
The Guest bedroom suite with a bathroom has linear tiles and vertical glass tile accents that spruced up this bathroom.
Gaming and conversation area with built-ins and wainscoting, give an upscale look to this magnificent basement. Also built just outside of exercise room, is a new powder room area.
We used new custom beveled glass doors and interior doors.
A 6’x8’ wine cellar was built with a custom glass door just few steps away from this stunning bar space.
Behind the staircase we have implement a full equipped movie theater room furnished with state of art AV system, surround sound, big screen and a lot more.
Our biggest goal for this space was to carefully ( yet softly) coordinate all color schemes to achieve a very airy, open and welcoming entertainment space. By creating two tray ceilings and recess lighting we have uplifted the unused corner of this basement.
This has become the jewel of the neighborhood”, she said.
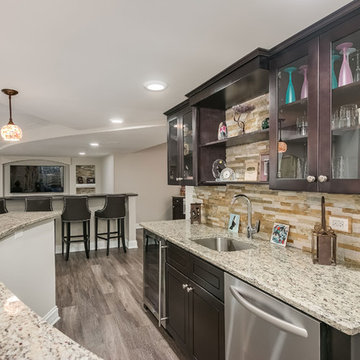
©Finished Basement Company
Inspiration for a large transitional underground vinyl floor and brown floor basement remodel in Chicago with white walls and no fireplace
Inspiration for a large transitional underground vinyl floor and brown floor basement remodel in Chicago with white walls and no fireplace
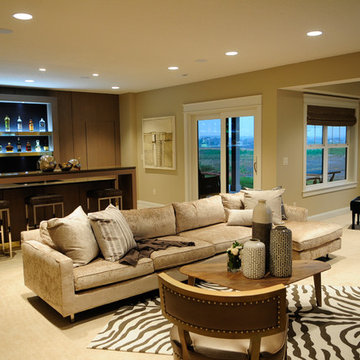
Images by West of Winter, westofwinter.com
Mid-sized transitional walk-out basement photo in Other with white walls
Mid-sized transitional walk-out basement photo in Other with white walls
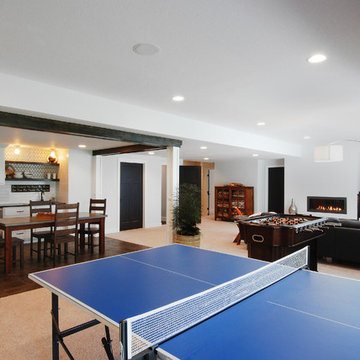
NSPJ Architects / Cathy Kudelko
Example of a mid-sized transitional walk-out carpeted basement design in Kansas City with white walls
Example of a mid-sized transitional walk-out carpeted basement design in Kansas City with white walls
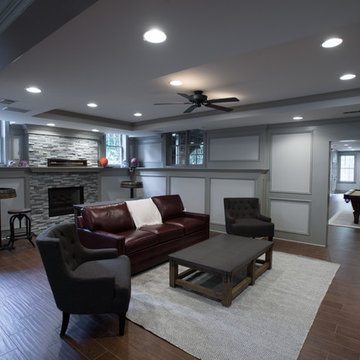
Judges paneling, wood looking tile flooring, split-face stone fireplace, can lighting, tray ceiling,
Basement - large transitional look-out dark wood floor basement idea in Atlanta with white walls, a standard fireplace and a stone fireplace
Basement - large transitional look-out dark wood floor basement idea in Atlanta with white walls, a standard fireplace and a stone fireplace
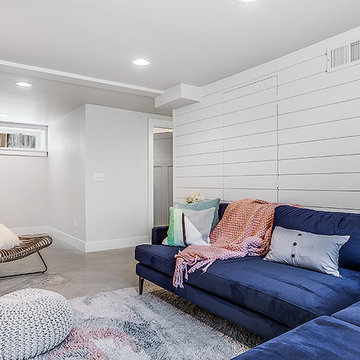
Transitional look-out basement photo in Seattle with white walls and no fireplace
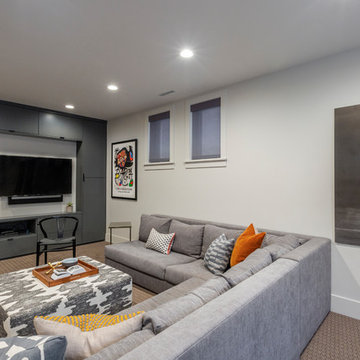
Example of a large transitional look-out carpeted basement design in Denver with no fireplace and white walls
Transitional Basement with White Walls Ideas
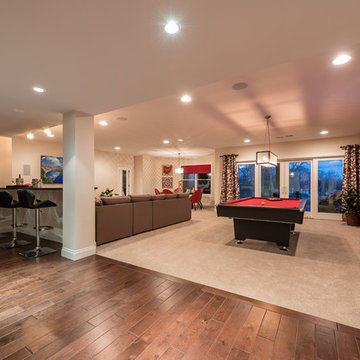
Mid-sized transitional walk-out medium tone wood floor basement photo in Cincinnati with white walls
1





