Transitional Slate Floor Dining Room Ideas
Refine by:
Budget
Sort by:Popular Today
1 - 20 of 142 photos
Item 1 of 3

Seating area featuring built in bench seating and plenty of natural light. Table top is made of reclaimed lumber done by Longleaf Lumber. The bottom table legs are reclaimed Rockford Lathe Legs.
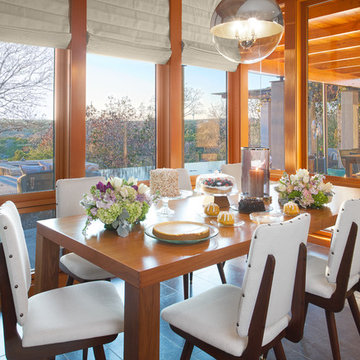
© Kailey J. Flynn Photography
Interior Design by: Casey St. John Interiors
Mid-sized transitional slate floor kitchen/dining room combo photo in Austin
Mid-sized transitional slate floor kitchen/dining room combo photo in Austin
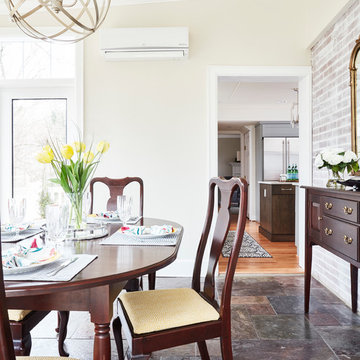
Kip Dawkins
Dining room - mid-sized transitional slate floor and gray floor dining room idea in Other with no fireplace
Dining room - mid-sized transitional slate floor and gray floor dining room idea in Other with no fireplace
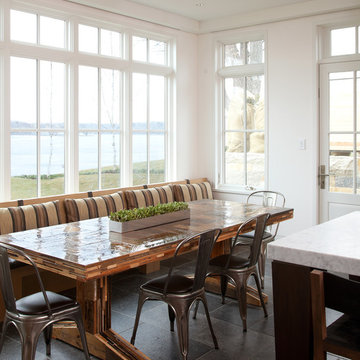
Located on a picturesque setting on Lake Minnetonka, this lakefront home masterfully balances contemporary and traditional sentiments, striving not to design to either extreme.
With team collaboration intentions to combine both form and function — and an eye on simple, beautiful and comfortable solutions, this relaxed elegant design approach honors lakeside living that permeates the residence. This Streeter home also blends in beautifully with surrounding classic lake homes that are reminiscent of timeless architecture and craftsmanship found in Europe and Nantucket.
BUILDER: Streeter & Associates
ARCHITECT: Kurt Baum & Associates
INTERIOR: Alecia Stevens Interior Design
Photography: Steve Henke Photography
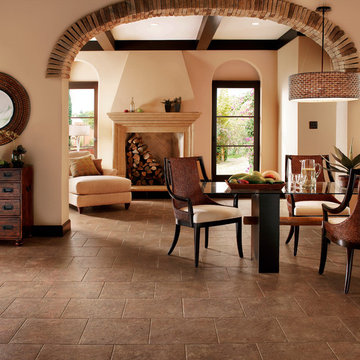
Example of a mid-sized transitional slate floor great room design in Charlotte with beige walls, a standard fireplace and a plaster fireplace
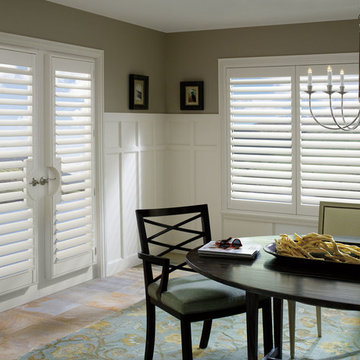
Inspiration for a large transitional slate floor and multicolored floor enclosed dining room remodel in Chicago with gray walls and no fireplace
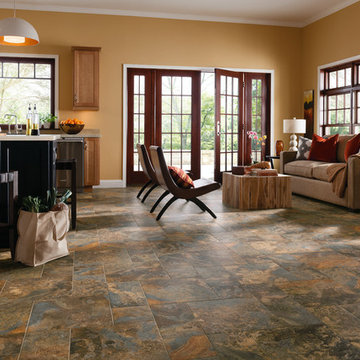
Mid-sized transitional slate floor dining room photo in Charlotte with beige walls
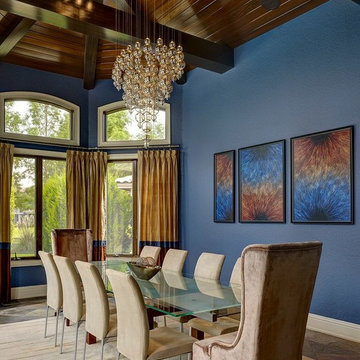
Taylor Architectural Photography
Example of a large transitional slate floor enclosed dining room design in Orlando with blue walls
Example of a large transitional slate floor enclosed dining room design in Orlando with blue walls
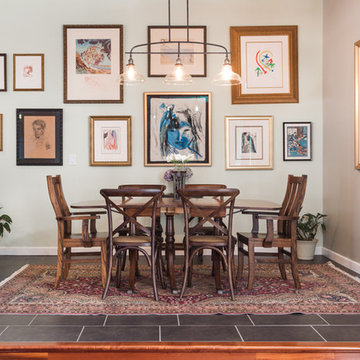
Inspiration for a mid-sized transitional slate floor and gray floor great room remodel in Other with gray walls and no fireplace
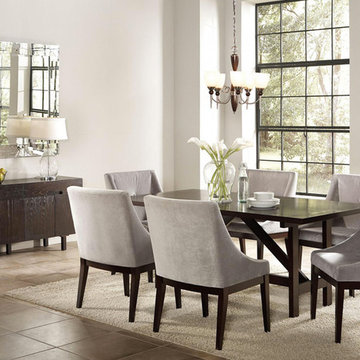
Great room - mid-sized transitional slate floor great room idea in Minneapolis with white walls and no fireplace
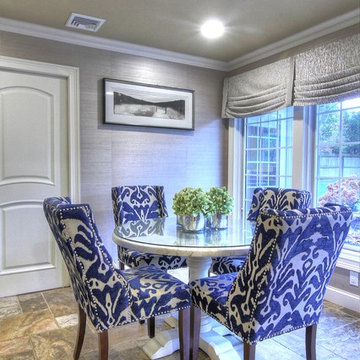
Smithtown - Dinette
Inspiration for a mid-sized transitional slate floor kitchen/dining room combo remodel in New York with gray walls and no fireplace
Inspiration for a mid-sized transitional slate floor kitchen/dining room combo remodel in New York with gray walls and no fireplace
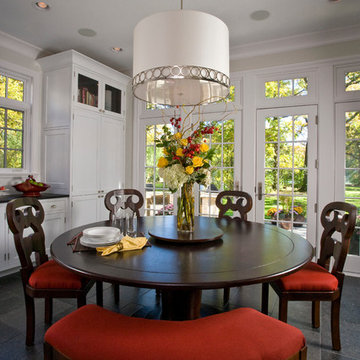
Photo by Linda Oyama Bryan
Large transitional slate floor and black floor kitchen/dining room combo photo in Chicago with beige walls and no fireplace
Large transitional slate floor and black floor kitchen/dining room combo photo in Chicago with beige walls and no fireplace
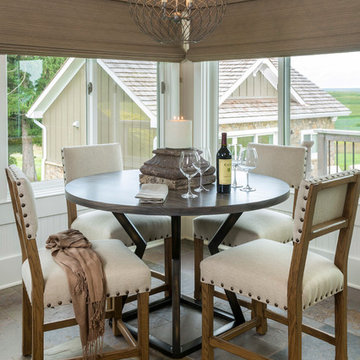
Heidi Zeiger
Inspiration for a large transitional slate floor dining room remodel in Other with gray walls, a corner fireplace and a stone fireplace
Inspiration for a large transitional slate floor dining room remodel in Other with gray walls, a corner fireplace and a stone fireplace
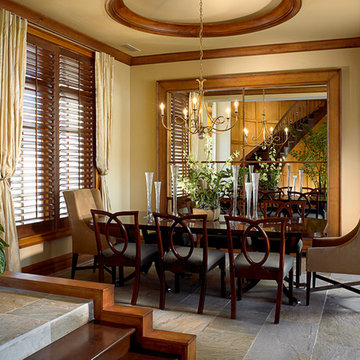
Marc Rutenberg Homes
Great room - small transitional slate floor great room idea in Tampa with yellow walls and no fireplace
Great room - small transitional slate floor great room idea in Tampa with yellow walls and no fireplace
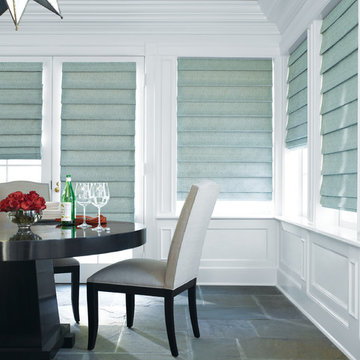
Mid-sized transitional slate floor and gray floor enclosed dining room photo in Other with white walls and no fireplace
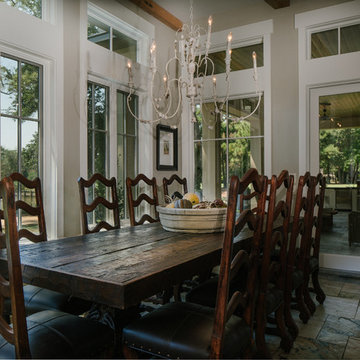
Example of a large transitional slate floor kitchen/dining room combo design in Houston
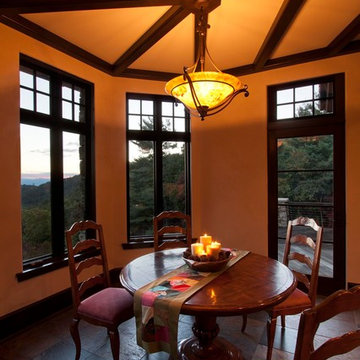
Nice views to the mountains, but still a good sense of intimate space
Photos by Jay Weiland
Mid-sized transitional slate floor enclosed dining room photo in Other with beige walls
Mid-sized transitional slate floor enclosed dining room photo in Other with beige walls
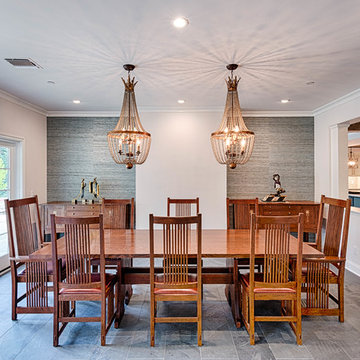
Mel Carll
Example of a large transitional slate floor and gray floor enclosed dining room design in Los Angeles with white walls and no fireplace
Example of a large transitional slate floor and gray floor enclosed dining room design in Los Angeles with white walls and no fireplace
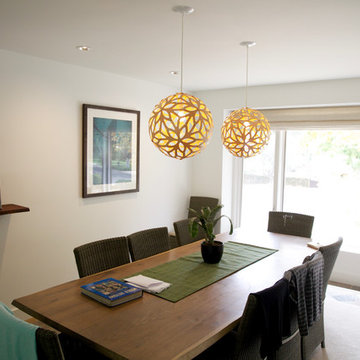
Mid-sized transitional slate floor enclosed dining room photo in Orange County with white walls
Transitional Slate Floor Dining Room Ideas
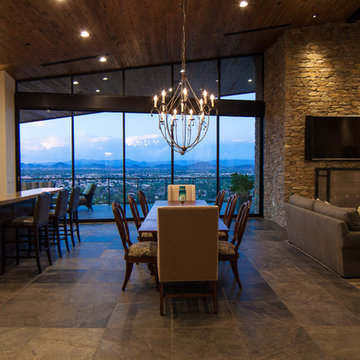
Great room, dining and bar have tung and grove cedar wood ceilings, natural stone fire place and pocketing glass doors on both sides of the fireplace with drop down screens. Floors throughout are custom cut 24"x24" imported quartz flooring from E's Fashion Floors of Scottsdale.
This new construction home was built in Moon Valley, Arizona by Colter Construction, Inc.
1





