Large Transitional Entryway Ideas
Refine by:
Budget
Sort by:Popular Today
1 - 20 of 5,205 photos

Example of a large transitional gray floor entryway design in Minneapolis with a white front door
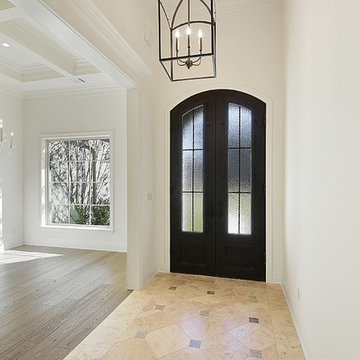
Sheryl Gruenig - Interior Designer/Beautiful Interiors,
Carl Prescott - Developer/Builder
Large transitional travertine floor entryway photo in New Orleans with white walls and a metal front door
Large transitional travertine floor entryway photo in New Orleans with white walls and a metal front door

Entryway - large transitional ceramic tile and beige floor entryway idea in Austin with white walls and a black front door
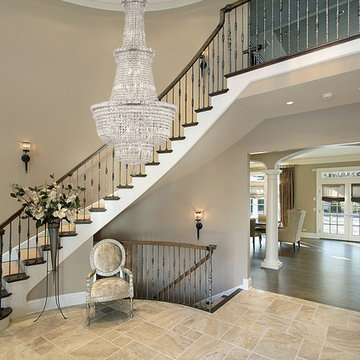
Large transitional travertine floor and beige floor foyer photo in New York with beige walls
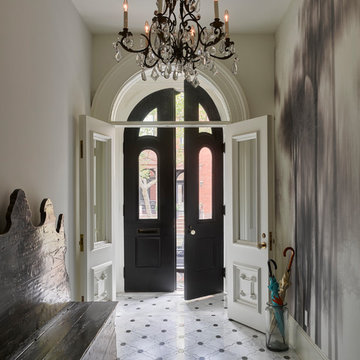
Example of a large transitional porcelain tile and multicolored floor entryway design in New York with white walls and a dark wood front door

Large transitional medium tone wood floor and brown floor entryway photo in New York with white walls and a dark wood front door

When planning this custom residence, the owners had a clear vision – to create an inviting home for their family, with plenty of opportunities to entertain, play, and relax and unwind. They asked for an interior that was approachable and rugged, with an aesthetic that would stand the test of time. Amy Carman Design was tasked with designing all of the millwork, custom cabinetry and interior architecture throughout, including a private theater, lower level bar, game room and a sport court. A materials palette of reclaimed barn wood, gray-washed oak, natural stone, black windows, handmade and vintage-inspired tile, and a mix of white and stained woodwork help set the stage for the furnishings. This down-to-earth vibe carries through to every piece of furniture, artwork, light fixture and textile in the home, creating an overall sense of warmth and authenticity.

Dayna Flory Interiors
Martin Vecchio Photography
Example of a large transitional medium tone wood floor and brown floor foyer design in Detroit with white walls
Example of a large transitional medium tone wood floor and brown floor foyer design in Detroit with white walls
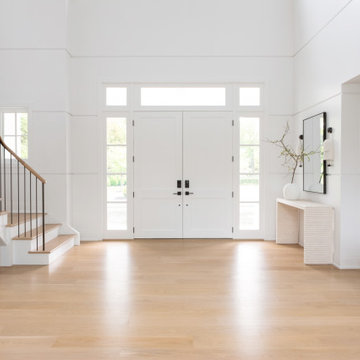
Advisement + Design - Construction advisement, custom millwork & custom furniture design, interior design & art curation by Chango & Co.
Large transitional light wood floor, brown floor, vaulted ceiling and wood wall entryway photo in New York with white walls and a white front door
Large transitional light wood floor, brown floor, vaulted ceiling and wood wall entryway photo in New York with white walls and a white front door

Mudroom - large transitional porcelain tile, white floor and shiplap wall mudroom idea in Chicago with green walls
Photography by Michael J. Lee
Entryway - large transitional dark wood floor and brown floor entryway idea in Boston with white walls
Entryway - large transitional dark wood floor and brown floor entryway idea in Boston with white walls
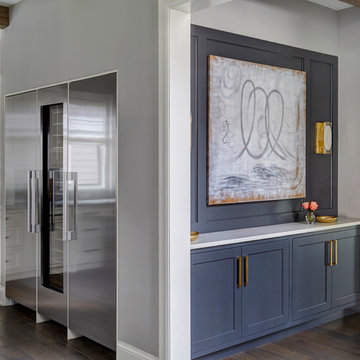
Free ebook, Creating the Ideal Kitchen. DOWNLOAD NOW
Collaborations with builders on new construction is a favorite part of my job. I love seeing a house go up from the blueprints to the end of the build. It is always a journey filled with a thousand decisions, some creative on-the-spot thinking and yes, usually a few stressful moments. This Naperville project was a collaboration with a local builder and architect. The Kitchen Studio collaborated by completing the cabinetry design and final layout for the entire home.
The kitchen is spacious and opens into the neighboring family room. A 48” Thermador range is centered between two windows, and the sink has a view through a window into the mudroom which is a unique feature. A large island with seating and waterfall countertops creates a beautiful focal point for the room. A bank of refrigeration, including a full-size wine refrigerator completes the picture.
The area between the kitchen and dining room houses a second sink and a large walk in pantry. The kitchen features many unique storage elements important to the new homeowners including in-drawer charging stations, a cutlery divider, knife block, multiple appliance garages, spice pull outs and tray dividers. There’s not much you can’t store in this room! Cabinetry is white shaker inset styling with a gray stain on the island.
At the bottom of the stairs is this nice little display and storage unit that ties into the color of the island and fireplace.
Designed by: Susan Klimala, CKBD
Builder: Hampton Homes
Photography by: Michael Alan Kaskel
For more information on kitchen and bath design ideas go to: www.kitchenstudio-ge.com
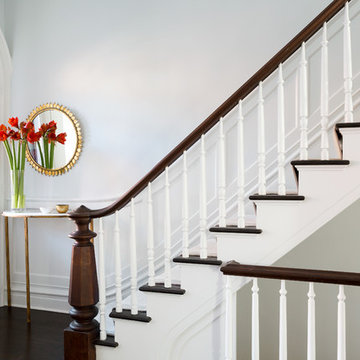
Interior Design, Interior Architecture, Custom Millwork Design, Furniture Design, Art Curation, & Landscape Architecture by Chango & Co.
Photography by Ball & Albanese
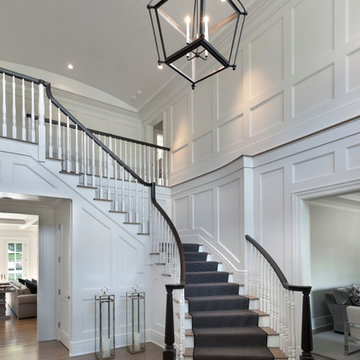
Floor to ceiling recessed paneling graces the spacious two-story entry foyer with barrel vaulted ceiling.
Entryway - large transitional medium tone wood floor entryway idea in New York with gray walls and a medium wood front door
Entryway - large transitional medium tone wood floor entryway idea in New York with gray walls and a medium wood front door

Single front door - large transitional brown floor single front door idea in San Francisco with white walls and a blue front door
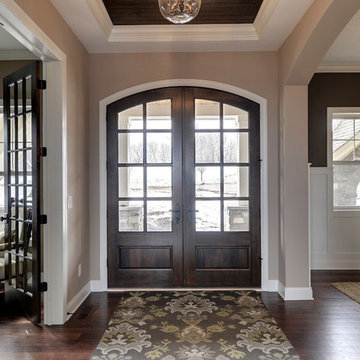
Photography by Spacecrafting. Double dark wood double entry double doors. Bead board ceiling. Access to dining room and office.
Entryway - large transitional dark wood floor entryway idea in Minneapolis with beige walls and a dark wood front door
Entryway - large transitional dark wood floor entryway idea in Minneapolis with beige walls and a dark wood front door
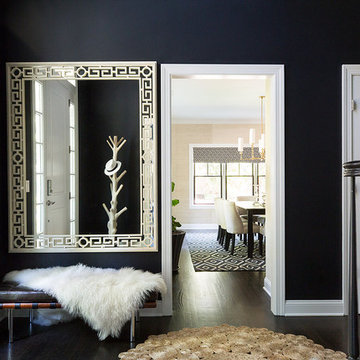
Large transitional dark wood floor and brown floor entryway photo in New York with black walls
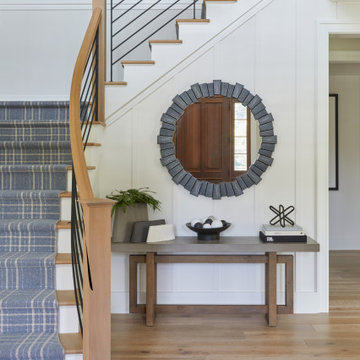
Entry area to the home. With an open staircase lined with plush carpeting.
Entryway - large transitional medium tone wood floor, brown floor and wall paneling entryway idea in New York
Entryway - large transitional medium tone wood floor, brown floor and wall paneling entryway idea in New York
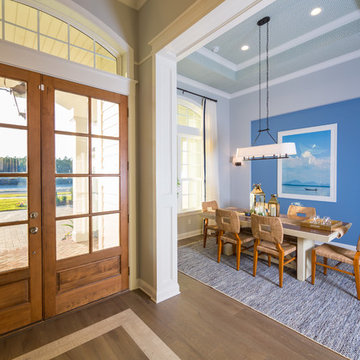
Deremer Studios
Inspiration for a large transitional light wood floor entryway remodel in Jacksonville with gray walls and a glass front door
Inspiration for a large transitional light wood floor entryway remodel in Jacksonville with gray walls and a glass front door
Large Transitional Entryway Ideas

Our clients needed more space for their family to eat, sleep, play and grow.
Expansive views of backyard activities, a larger kitchen, and an open floor plan was important for our clients in their desire for a more comfortable and functional home.
To expand the space and create an open floor plan, we moved the kitchen to the back of the house and created an addition that includes the kitchen, dining area, and living area.
A mudroom was created in the existing kitchen footprint. On the second floor, the addition made way for a true master suite with a new bathroom and walk-in closet.
1





