Large Transitional Entryway Ideas
Refine by:
Budget
Sort by:Popular Today
81 - 100 of 5,204 photos
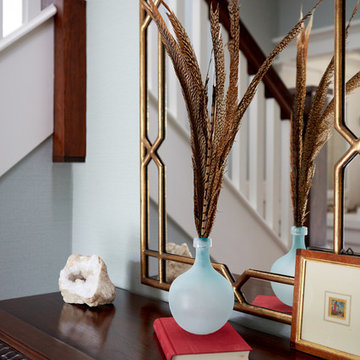
Inspiration for a large transitional dark wood floor entryway remodel in San Francisco with blue walls and a dark wood front door
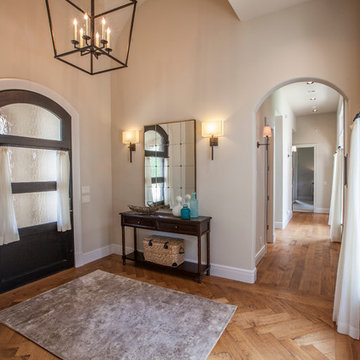
Example of a large transitional medium tone wood floor entryway design in Oklahoma City with beige walls and a black front door
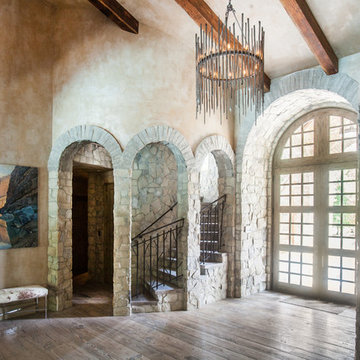
Adding functionality to a front entry can be as simple as the inclusion of a console table or additional seating. Here a bench is used for an alternate spot to place items or take a seat. The bench is given additional visual weight by adding a stunning piece of original art on the wall above. The coloration in the art at the entry give a preview of the colors to come as you pass into the great room.
Photos by: Julie Soefer
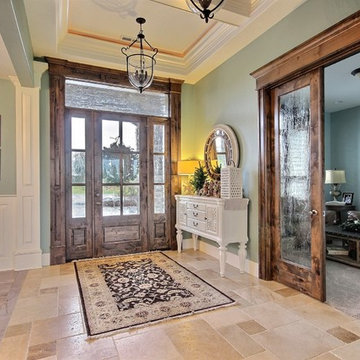
Party Palace - Custom Ranch on Acreage in Ridgefield Washington by Cascade West Development Inc.
This family is very involved with their church and hosts community events weekly; so the need to access the kitchen, seating areas, dining and entryways with 100+ guests present was imperative. This prompted us and the homeowner to create extra square footage around these amenities. The kitchen also received the double island treatment. Allowing guests to be hosted at one of the larger islands (capable of seating 5-6) while hors d'oeuvres and refreshments can be prepared on the smaller more centrally located island, helped these happy hosts to staff and plan events accordingly. Placement of these rooms relative to each other in the floor plan was also key to keeping all of the excitement happening in one place, making regular events easy to monitor, easy to maintain and relatively easy to clean-up. Some other important features that made this house a party-palace were a hidden butler's pantry, multiple wetbars and prep spaces, sectional seating inside and out, and double dining nooks (formal and informal).
Cascade West Facebook: https://goo.gl/MCD2U1
Cascade West Website: https://goo.gl/XHm7Un
These photos, like many of ours, were taken by the good people of ExposioHDR - Portland, Or
Exposio Facebook: https://goo.gl/SpSvyo
Exposio Website: https://goo.gl/Cbm8Ya
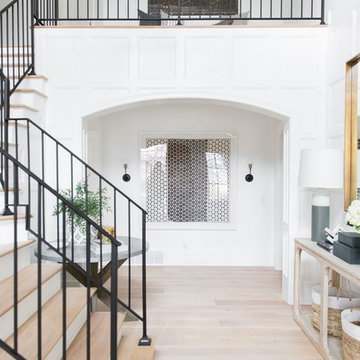
Shop the Look, See the Photo Tour here: https://www.studio-mcgee.com/search?q=Riverbottoms+remodel
Watch the Webisode:
https://www.youtube.com/playlist?list=PLFvc6K0dvK3camdK1QewUkZZL9TL9kmgy
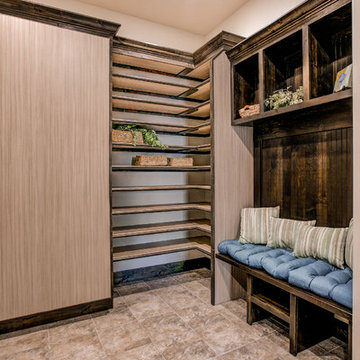
It's a little difficult to label this a "mud room" with the beautiful finishes and generous shelving and closet space.
Example of a large transitional travertine floor entryway design in Denver with beige walls and a dark wood front door
Example of a large transitional travertine floor entryway design in Denver with beige walls and a dark wood front door
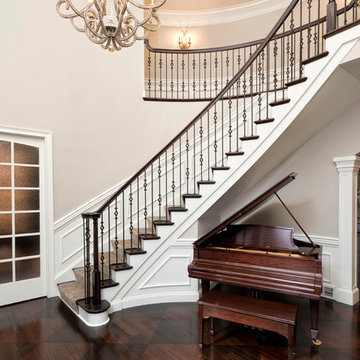
Leon Winkowski
Example of a large transitional medium tone wood floor and brown floor entryway design in Detroit with gray walls
Example of a large transitional medium tone wood floor and brown floor entryway design in Detroit with gray walls
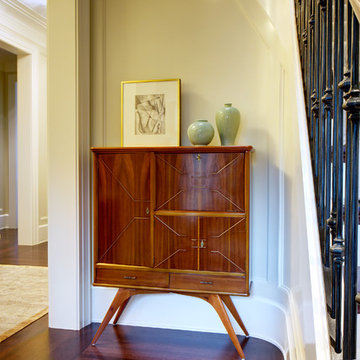
The clean, calm, restful interiors of this heart-of-the-city home are an antidote to urban living, and busy professional lives. As well, they’re an ode to enduring style that will accommodate the changing needs of the young family who lives here.
Photos by June Suthigoseeya
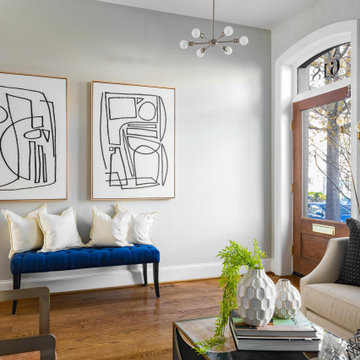
Example of a large transitional medium tone wood floor and brown floor entryway design in DC Metro with gray walls and a medium wood front door
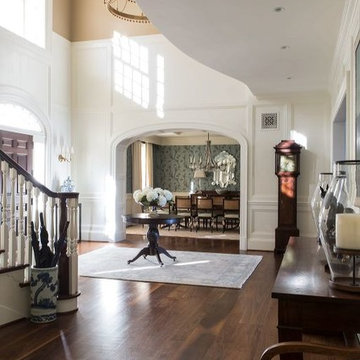
Angie Seckinger
Entryway - large transitional dark wood floor entryway idea in DC Metro with white walls and a dark wood front door
Entryway - large transitional dark wood floor entryway idea in DC Metro with white walls and a dark wood front door
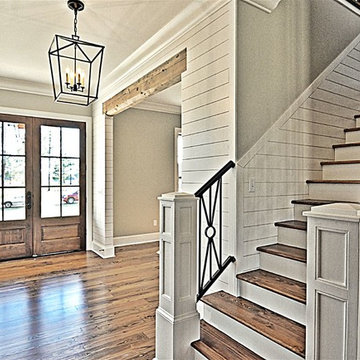
Large transitional dark wood floor and brown floor entryway photo in Jackson with gray walls and a dark wood front door
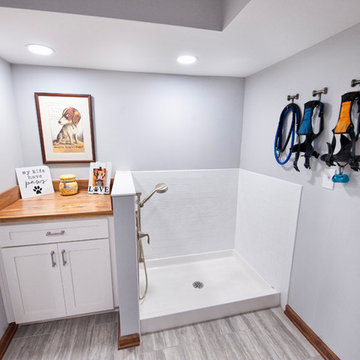
Large transitional porcelain tile and gray floor entryway photo in Columbus with gray walls and a dark wood front door
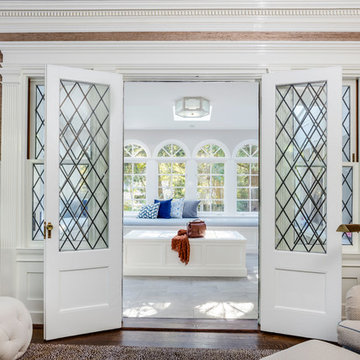
TEAM
Architect: LDa Architecture & Interiors
Builder: Old Grove Partners, LLC.
Landscape Architect: LeBlanc Jones Landscape Architects
Photographer: Greg Premru Photography
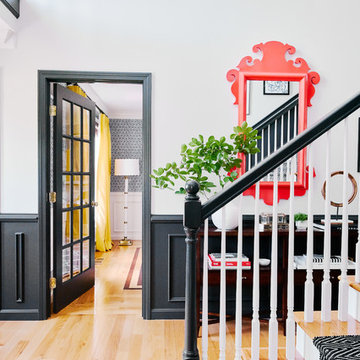
Andrea Pietrangeli, http://andrea.media/
Large transitional light wood floor entryway photo in Providence with gray walls
Large transitional light wood floor entryway photo in Providence with gray walls
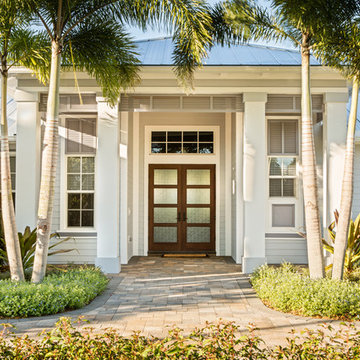
Key West Style front elevation to this transitional custom built home.
Example of a large transitional marble floor entryway design in Miami with gray walls and a glass front door
Example of a large transitional marble floor entryway design in Miami with gray walls and a glass front door
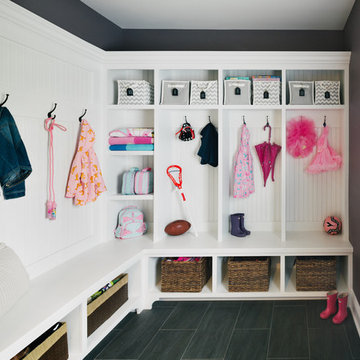
Amanda Kirkpatrick
Large transitional slate floor mudroom photo in New York with white walls
Large transitional slate floor mudroom photo in New York with white walls
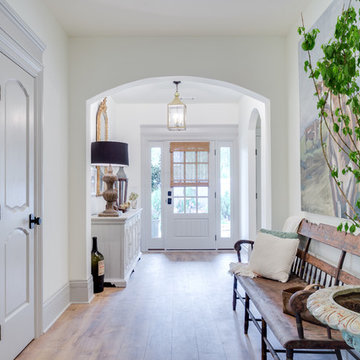
Large transitional medium tone wood floor and brown floor entryway photo in DC Metro with white walls and a white front door
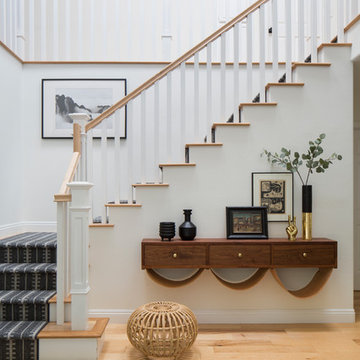
Meghan Bob Photography
Large transitional light wood floor and beige floor entryway photo in Los Angeles with white walls and a black front door
Large transitional light wood floor and beige floor entryway photo in Los Angeles with white walls and a black front door
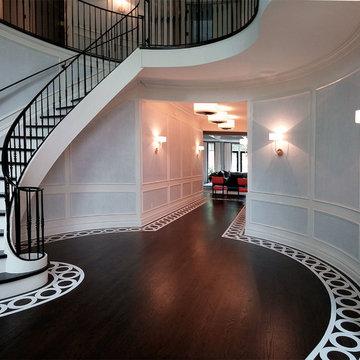
Grand Entry Foyer with walls panels done in Venetian plaster "wrinkled silk" finish by Christianson Lee Studios. Also visible is our painted floor border featuring circular motif and radial geometry. Interior design by Fuller Interiors
Large Transitional Entryway Ideas
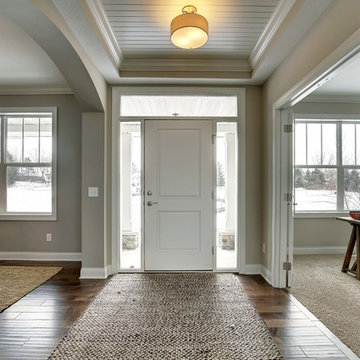
The transition from the exterior of this home to the inside is seamless. The theme of grays with white trim is repeated indoors. Sidelights and transom windows offer plenty of natural light. Exceptional ceiling details in the vaulted beadboard ceiling with crown moulding.
Photography by Spacecrafting
5





