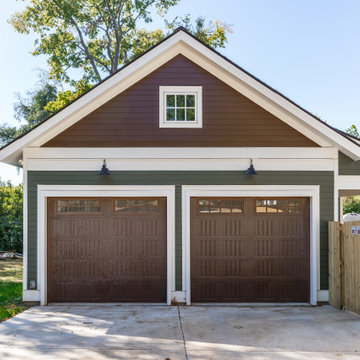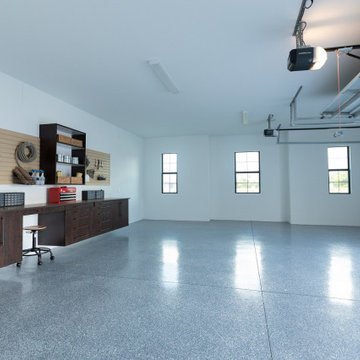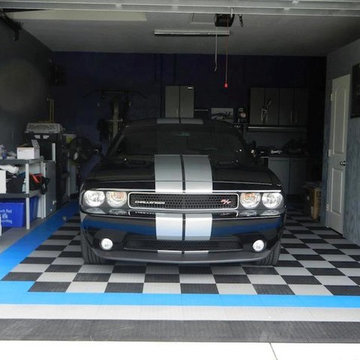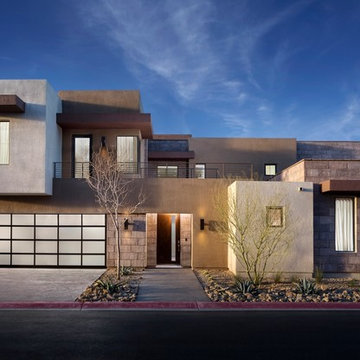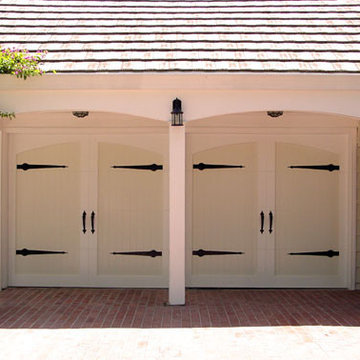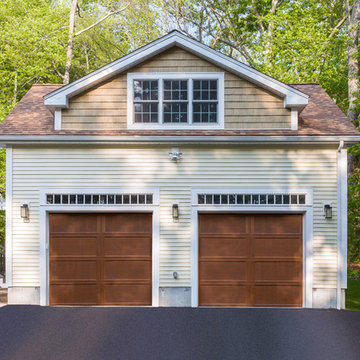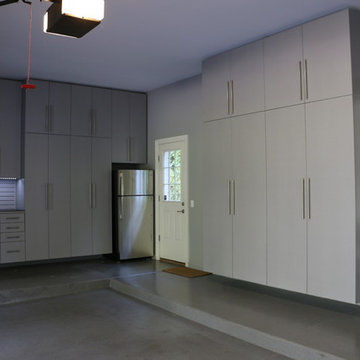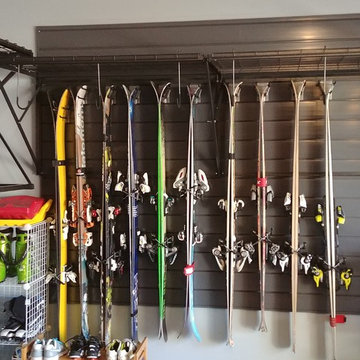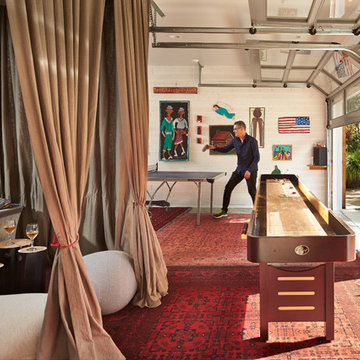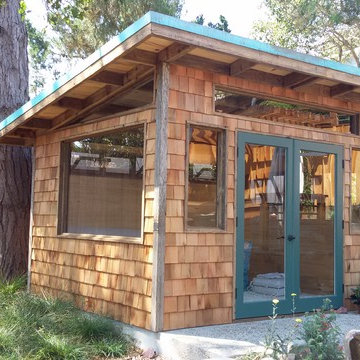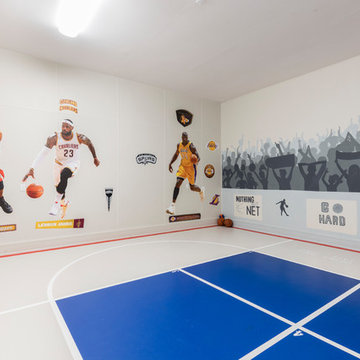Refine by:
Budget
Sort by:Popular Today
301 - 320 of 5,739 photos
Item 1 of 3
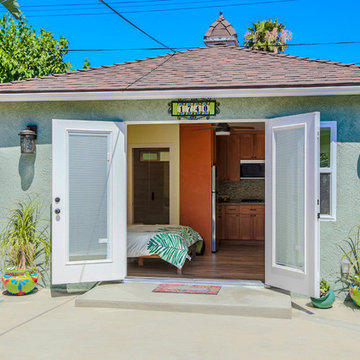
What is an ADU: Accessory Dwelling Units:
An accessory dwelling unit, usually just called an ADU, is a secondary housing unit on a single-family residential lot. The term “accessory dwelling unit” is a institutional-sounding name, but it’s the most commonly-used term across the country to describe this type of housing. While the full name is a mouthful, the shorthand “ADU” is better.
ADUs vary in their physical form quite a bit, as there are detached ADU, attached ADU, second story ADU (above garage or work shop), addition ADU, internal ADU.
IMPORTANT:
There’s simply too few permitted ADUs to make a real difference in the housing stock. But, even if they aren’t going to solve all a city’s problems, they may help homeowners solve some of their problems. The most common motivation for ADU development is rental income potential, followed by the prospect of flexible living space for multigenerational households.
We at FIDELITY GENERAL CONTRACTORS, providing a single point of contact to homeowners interested in this product, from conceptual stage including plans, city legwork, project managing of the construction stage including assistance with material purchase and other coordination, all the way to completion.
(this project showcases a detached ADU, 400 SQ.)
Find the right local pro for your project
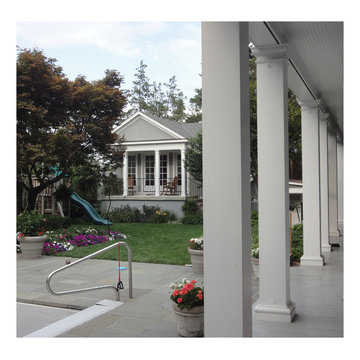
Looking at the guest house from the porch of the main house. The architect decided to pick up the rhythm established by the back porch columns and apply it to the guest house.
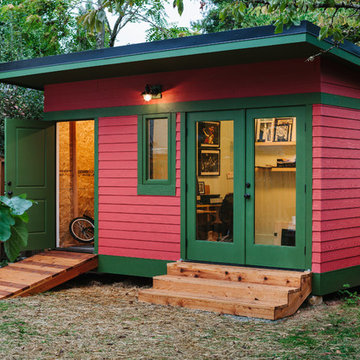
Jason Quigley (www.photojq.com)
Studio / workshop shed - transitional detached studio / workshop shed idea in Portland
Studio / workshop shed - transitional detached studio / workshop shed idea in Portland
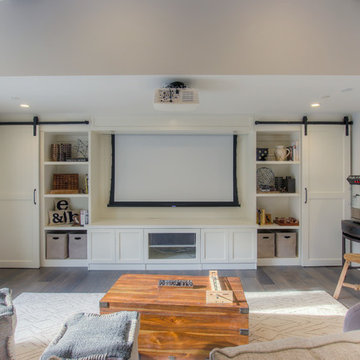
this garage conversion includes custom built in cabinets with barn doors and movie projection area, hardwood flooring and a built in wall folding bed cabinet
4" LED recessed lights throughout the vaulted ceilings with a white wood siding and reclaimed wood beams
A custom built in bar with Quartz counter tops and reclaimed wood shelves
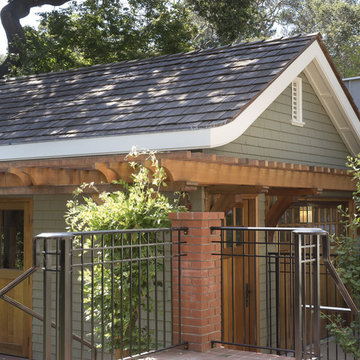
Garage and rear brick patio
Richard Tauber Photography
Transitional one-car garage photo in San Francisco
Transitional one-car garage photo in San Francisco
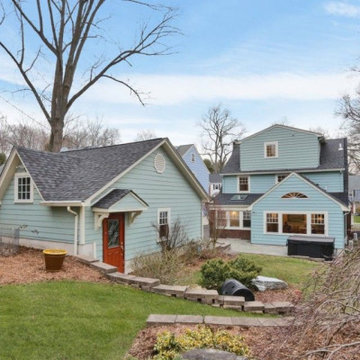
This custom 2 car garage is nestled into the slope of a landscaped back yard giving it the appearance and feel of a cozy cottage.
Garage - mid-sized transitional detached two-car garage idea in Other
Garage - mid-sized transitional detached two-car garage idea in Other
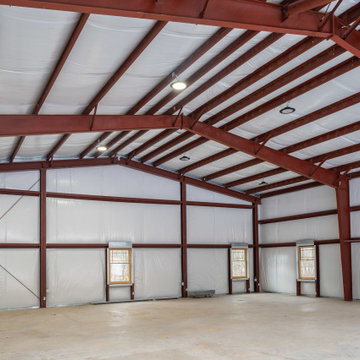
This home was built with a hangar at an Air Park meaning they can fly in and out from their own driveway.
Example of a transitional garage design in New York
Example of a transitional garage design in New York
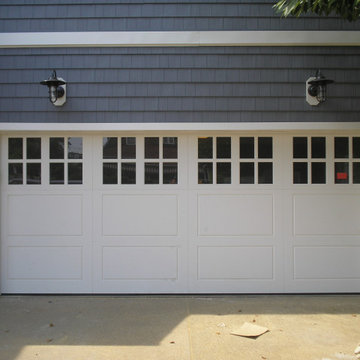
Have you ever been romanced by Europe’s cobblestone streets and classic entryways? The Euro-Dor® collection was designed for you. Manufactured from advanced materials that require very low-maintenance and provide enduring good looks, our Euro-Dor® designs bring Old-World class and polish to your home. Nothing will replace the sense of pride you will feel when you roll up to your garage dressed in a Fimbel Euro-Dor®.
What makes our Euro-Dor® so unique? We carve our designs into the face of the surface material of the door. This makes them extraordinarily customizable — if you can dream it, Garage Headquarters can make it.
Transitional Garage and Shed Ideas
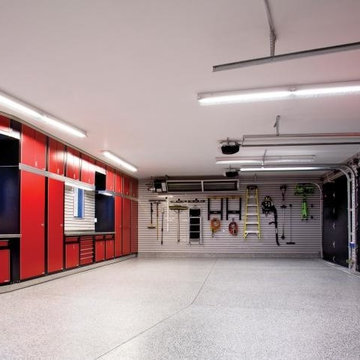
Electrical power is a big consideration depending on the garage needs, added circuits may be needed for items like a refrigerator, electric car charging, side drive garage door motors, shop equipment, air compressor and AV equipment.
16








