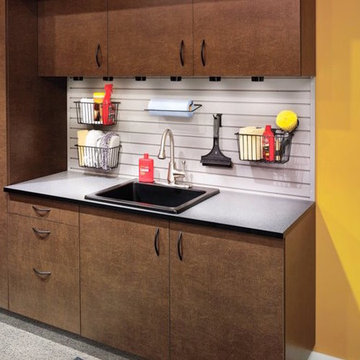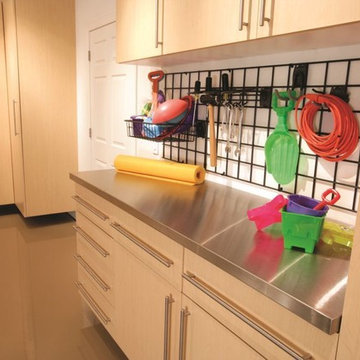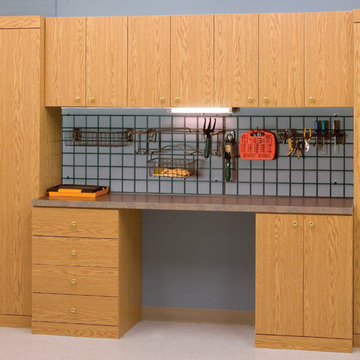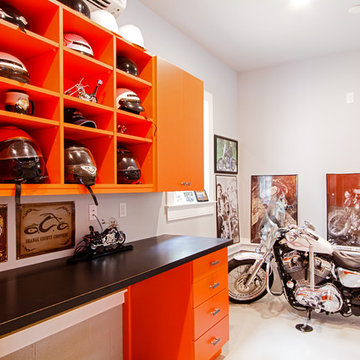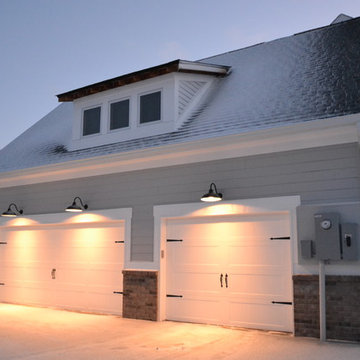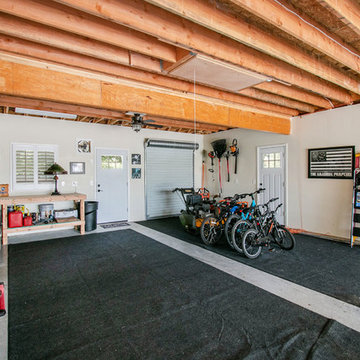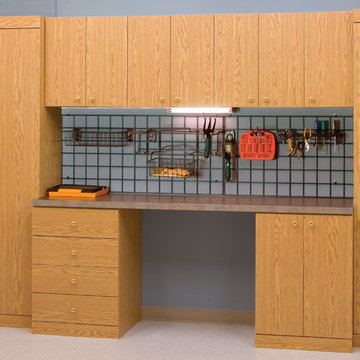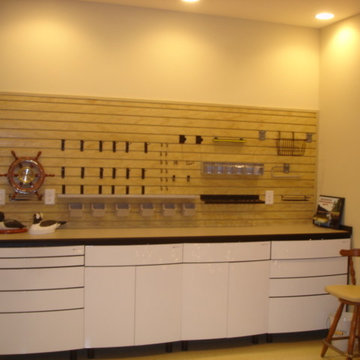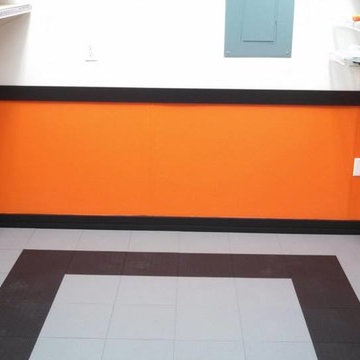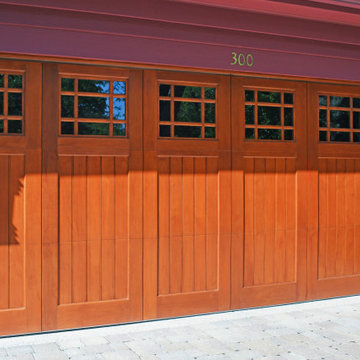Refine by:
Budget
Sort by:Popular Today
1 - 20 of 41 photos
Item 1 of 3
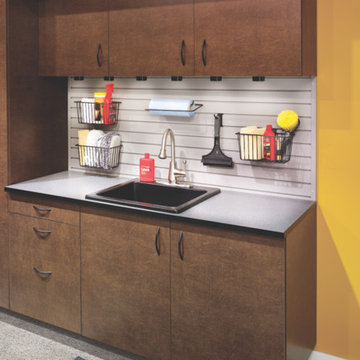
©ORG Home
Inspiration for a large transitional attached two-car garage workshop remodel in Columbus
Inspiration for a large transitional attached two-car garage workshop remodel in Columbus
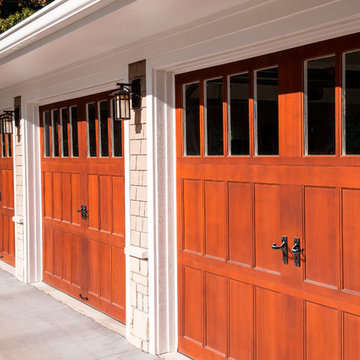
Inspiration for a large transitional attached three-car garage remodel in San Diego
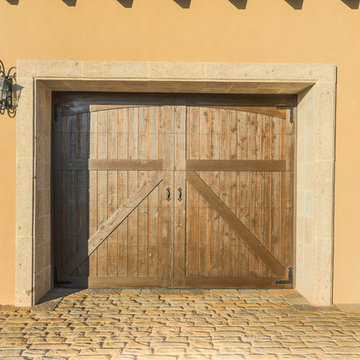
Located in Silverleaf's beautiful Horseshoe Canyon, this 7,700 square foot Ranch Hacienda serves as a vehicle for outdoor space.
The owners' desire for "classically traditional" with a lighter, brighter, and airier flavor than the neighborhood's popular, heavier Tuscan fare found expression in exterior materials and detailing that is simple in nature. The Nate Berkus-designed interiors complete the material and color palette with warm restraint.
The home, designed for a family with an extreme focus on outdoor living and sports, includes a basement equipped with a home gym, batting cage, and steam room. Outdoor facilities include a sport court and putting green. Additional features of the home include a motor court with dual garages, separate guest quarters, and a walk-in cooler.
The clients, receptive to the architect's exploration of multi-use spaces reflecting modern life, gained a laundry room which functions more as a home command station for a highly engaged mother than a place for chores. The multi-use room includes a washer and dryer, wrapping station, project area, winter storage, and her office. Additionally, it's connected to the outdoors, features a beautiful view, and is bathed in abundant natural light.
Project Details | Silverleaf - Horseshoe Canyon, Scottsdale, AZ
Architect: C.P. Drewett, AIA, NCARB, DrewettWorks, Scottsdale, AZ
Interiors: Nate Berkus, Nate Berkus Interior Design, Chicago, IL
Builder: Sonora West Development, Scottsdale, AZ
Photography: Bauhaus Photography, Scottsdale, AZ
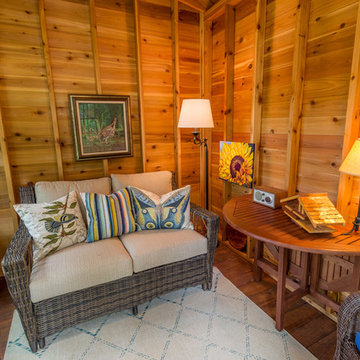
These clients really enjoy their backyard space, with gardening and spending time with friends and family. They also practice yoga, and craved to have a space that could be their own personal yoga studio. The only problem they had in this space was a storage shed that wasn’t functional for them. With their wants and needs, the homeowners came to us because they wanted a functioning space to practice their love of yoga. This shed accomplishes that needs. We installed double hung Richlin Windows and a Marvin Integrity sliding patio door, all in a Bronze finish. Cedar corbels and beams, tongue and groove floor planks on their 3’ porch, a cedar trellis to replicate existing pergola, exposed trusses, cedar tongue and groove siding, and a stacked seam steel roof add to the charm of this shed. The finished space is a restful getaway in the city for the clients to meditate and leave their worries behind. Om!
See full details at : http://www.castlebri.com/specialty/project3205-1/ .
This home will be on the 2017 Castle Home Tour, September 30th - October 1st! Visit www.castlehometour.com for all homes and details on the tour.
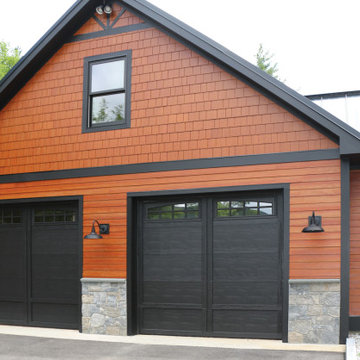
The beauty of wood with the durability of steel. Garage doors with insulated steel construction, fashioned to resemble the elegant wood designs of carriage house doors.
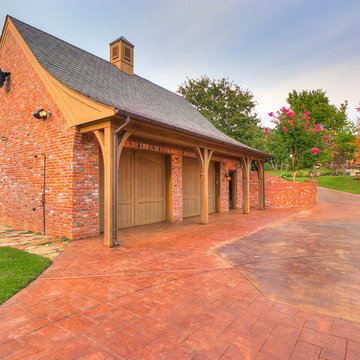
Wyatt Poindexter KW Luxury Homes
Inspiration for a transitional garage remodel in Oklahoma City
Inspiration for a transitional garage remodel in Oklahoma City
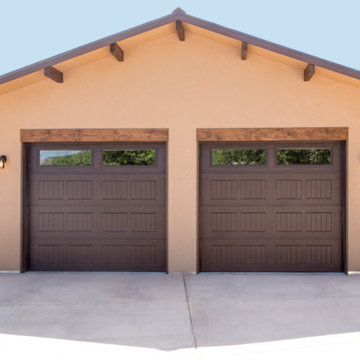
Garage Headquarters Thermacore® premium insulated steel garage doors feature our sandwich construction of steel-polyurethane-steel and between-section seals for maximum thermal efficiency.
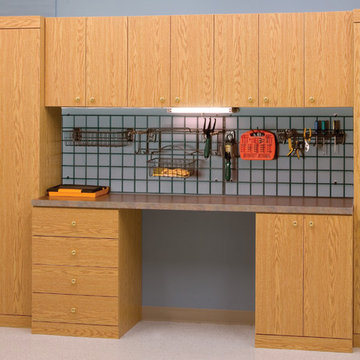
Garage - mid-sized transitional attached two-car garage idea in Orange County
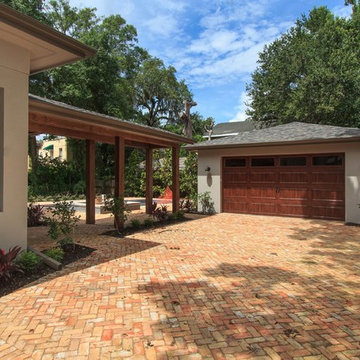
This photo features the detached two car garage and the herringbone patterned brick driveway.
Large transitional detached two-car garage photo in Orlando
Large transitional detached two-car garage photo in Orlando
Transitional Garage and Shed Ideas
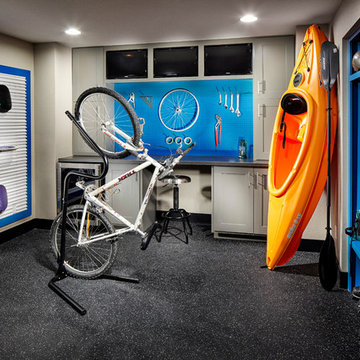
Eric Lucero
Inspiration for a transitional garage workshop remodel in Denver
Inspiration for a transitional garage workshop remodel in Denver
1








