Transitional Marble Floor Hallway Ideas
Refine by:
Budget
Sort by:Popular Today
1 - 20 of 196 photos
Item 1 of 3
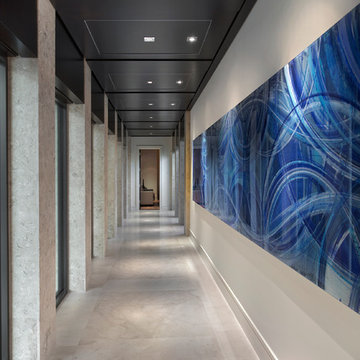
Giovanni Photography
Inspiration for a huge transitional marble floor hallway remodel in Miami with white walls
Inspiration for a huge transitional marble floor hallway remodel in Miami with white walls
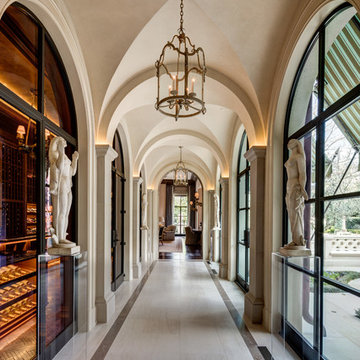
River Oaks, 2013 - New Construction
Inspiration for a transitional marble floor and beige floor hallway remodel in Houston with beige walls
Inspiration for a transitional marble floor and beige floor hallway remodel in Houston with beige walls
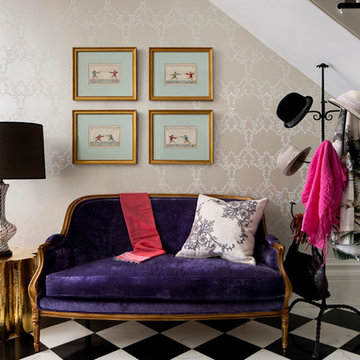
Located on the flat of Beacon Hill, this iconic building is rich in history and in detail. Constructed in 1828 as one of the first buildings in a series of row houses, it was in need of a major renovation to improve functionality and to restore as well as re-introduce charm.Originally designed by noted architect Asher Benjamin, the renovation was respectful of his early work. “What would Asher have done?” was a common refrain during design decision making, given today’s technology and tools.
Photographer: Bruce Buck
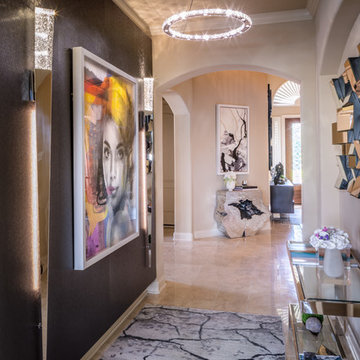
Chuck Williams and John Paul Key
Hallway - mid-sized transitional marble floor and beige floor hallway idea in Houston with gray walls
Hallway - mid-sized transitional marble floor and beige floor hallway idea in Houston with gray walls
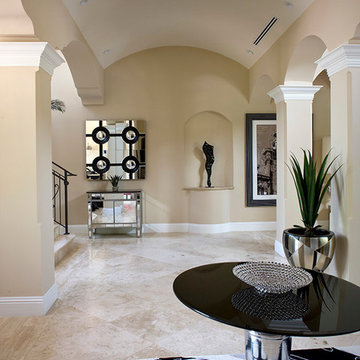
Hallway - transitional marble floor and beige floor hallway idea in Orange County with beige walls
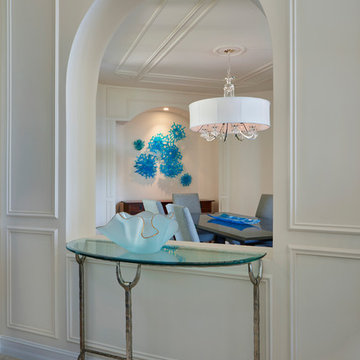
Bright walls with linear architectural features emphasize the expansive height of the ceilings in this lux golf community home. Although not on the coast, the use of bold blue accents gives a nod to The Hamptons and the Palm Beach area this home resides. Different textures and shapes are used to combine the ambiance of the lush golf course surroundings with Florida ocean breezes.
Robert Brantley Photography
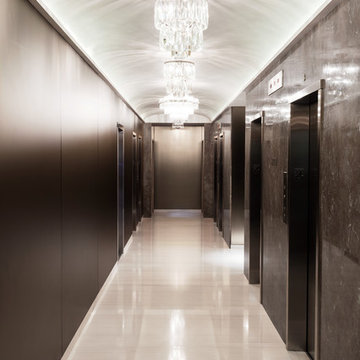
Plaza 400 is a premiere full-service luxury co-op in Manhattan’s Upper East Side. Built in 1968 by architect Philip Birnbaum and Associates, the well-known building has 40 stories and 627 residences. Amenities include a heated outdoor pool, state of the art fitness center, garage, driveway, bike room, laundry room, party room, playroom and rooftop deck.
The extensive 2017 renovation included the main lobby, elevator lift hallway and mailroom. Plaza 400’s gut renovation included new 4’x8′ Calacatta floor slabs, custom paneled feature wall with metal reveals, marble slab front desk and mailroom desk, modern ceiling design, hand blown cut mirror on all columns and custom furniture for the two “Living Room” areas.
The new mailroom was completely gutted as well. A new Calacatta Marble desk welcomes residents to new white lacquered mailboxes, Calacatta Marble filing countertop and a Jonathan Adler chandelier, all which come together to make this space the new jewel box of the Lobby.
The hallway’s gut renovation saw the hall outfitted with new etched bronze mirrored glass panels on the walls, 4’x8′ Calacatta floor slabs and a new vaulted/arched pearlized faux finished ceiling with crystal chandeliers and LED cove lighting.
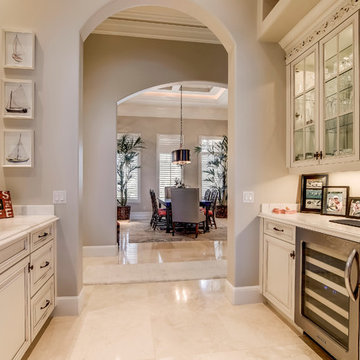
Photo by Bruce Frame. The butler's pantry is a convenient food storage and preparation area that is situated between the formal dining area and the breakfast nook. The custom cabinetry continues throughout the kitchen and bathrooms.
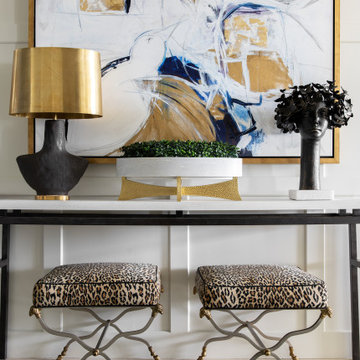
Our St. Pete studio designed this stunning pied-à-terre for a couple looking for a luxurious retreat in the city. Our studio went all out with colors, textures, and materials that evoke five-star luxury and comfort in keeping with their request for a resort-like home with modern amenities. In the vestibule that the elevator opens to, we used a stylish black and beige palm leaf patterned wallpaper that evokes the joys of Gulf Coast living. In the adjoining foyer, we used stylish wainscoting to create depth and personality to the space, continuing the millwork into the dining area.
We added bold emerald green velvet chairs in the dining room, giving them a charming appeal. A stunning chandelier creates a sharp focal point, and an artistic fawn sculpture makes for a great conversation starter around the dining table. We ensured that the elegant green tone continued into the stunning kitchen and cozy breakfast nook through the beautiful kitchen island and furnishings. In the powder room, too, we went with a stylish black and white wallpaper and green vanity, which adds elegance and luxe to the space. In the bedrooms, we used a calm, neutral tone with soft furnishings and light colors that induce relaxation and rest.
---
Pamela Harvey Interiors offers interior design services in St. Petersburg and Tampa, and throughout Florida's Suncoast area, from Tarpon Springs to Naples, including Bradenton, Lakewood Ranch, and Sarasota.
For more about Pamela Harvey Interiors, see here: https://www.pamelaharveyinteriors.com/
To learn more about this project, see here:
https://www.pamelaharveyinteriors.com/portfolio-galleries/chic-modern-sarasota-condo

Our St. Pete studio designed this stunning pied-à-terre for a couple looking for a luxurious retreat in the city. Our studio went all out with colors, textures, and materials that evoke five-star luxury and comfort in keeping with their request for a resort-like home with modern amenities. In the vestibule that the elevator opens to, we used a stylish black and beige palm leaf patterned wallpaper that evokes the joys of Gulf Coast living. In the adjoining foyer, we used stylish wainscoting to create depth and personality to the space, continuing the millwork into the dining area.
We added bold emerald green velvet chairs in the dining room, giving them a charming appeal. A stunning chandelier creates a sharp focal point, and an artistic fawn sculpture makes for a great conversation starter around the dining table. We ensured that the elegant green tone continued into the stunning kitchen and cozy breakfast nook through the beautiful kitchen island and furnishings. In the powder room, too, we went with a stylish black and white wallpaper and green vanity, which adds elegance and luxe to the space. In the bedrooms, we used a calm, neutral tone with soft furnishings and light colors that induce relaxation and rest.
---
Pamela Harvey Interiors offers interior design services in St. Petersburg and Tampa, and throughout Florida's Suncoast area, from Tarpon Springs to Naples, including Bradenton, Lakewood Ranch, and Sarasota.
For more about Pamela Harvey Interiors, see here: https://www.pamelaharveyinteriors.com/
To learn more about this project, see here:
https://www.pamelaharveyinteriors.com/portfolio-galleries/chic-modern-sarasota-condo
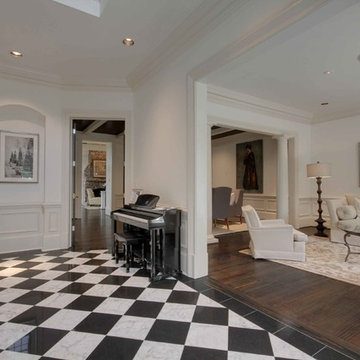
JJ Ortega
www.jjrealestatephotography.com
Hallway - large transitional marble floor hallway idea in Atlanta with white walls
Hallway - large transitional marble floor hallway idea in Atlanta with white walls
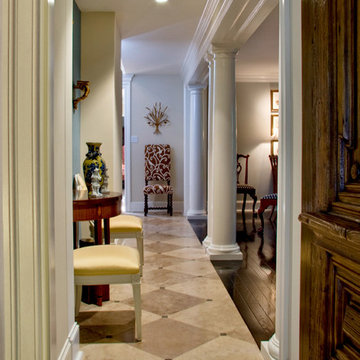
Photo: Drew Callahan
Large transitional marble floor hallway photo in Philadelphia with gray walls
Large transitional marble floor hallway photo in Philadelphia with gray walls
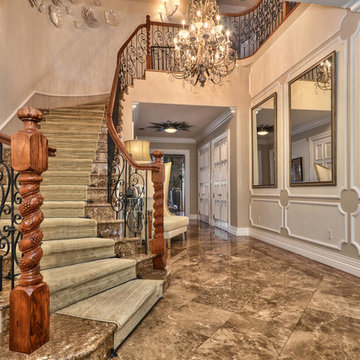
Soft earth tones mixed with luxurious touches created the ultimate entryway in this client's home. Deep woods, wrought iron, and beige marble create a warm welcoming, whereas the large crystal chandelier, silver-framed mirrors, and wall decor add the glamorous finishing touches.
Home located in Tampa, Florida. Designed by Florida-based interior design firm Crespo Design Group, who also serves Malibu, Tampa, New York City, the Caribbean, and other areas throughout the United States.
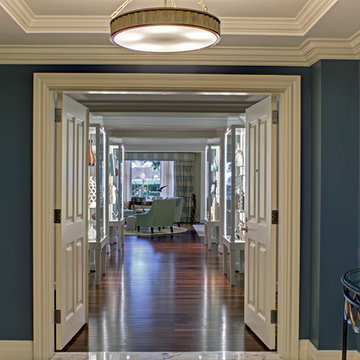
Outside entry to urban, waterfront condo in Baltimore.
Hallway - large transitional marble floor hallway idea in Baltimore with blue walls
Hallway - large transitional marble floor hallway idea in Baltimore with blue walls
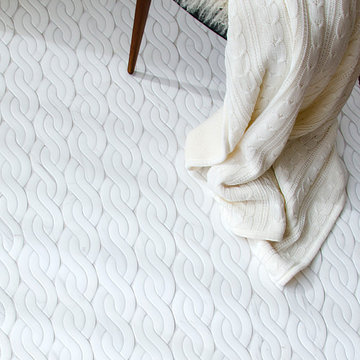
Arbus, a hand-cut stone mosaic, shown in polished Soccoro Grey, Nero Marquina, Carrara, and honed Cavern, is part of the Palazzo collection by New Ravenna.
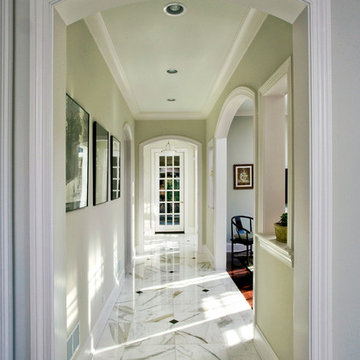
Photo by Linda Oyama Bryan
Inspiration for a mid-sized transitional marble floor and white floor hallway remodel in Chicago with green walls
Inspiration for a mid-sized transitional marble floor and white floor hallway remodel in Chicago with green walls
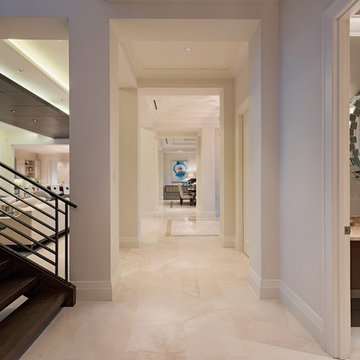
G.E.S Construction Ltd.
Large transitional marble floor hallway photo in Miami with blue walls
Large transitional marble floor hallway photo in Miami with blue walls
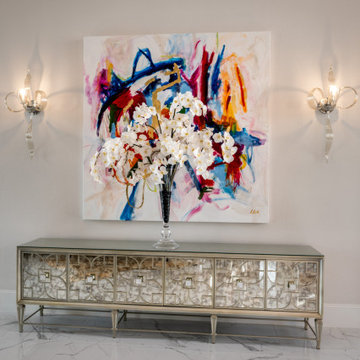
Simple and swanky. A hallway in to the formal living room is accentuated with a 9ft storage console and a beautiful bounty or orchids. Glass curled light scones add just the right amount of light and ambiance. Oversized contemporary artwork lends itself to a wide variety of strong colors and gives depth to this grand space.
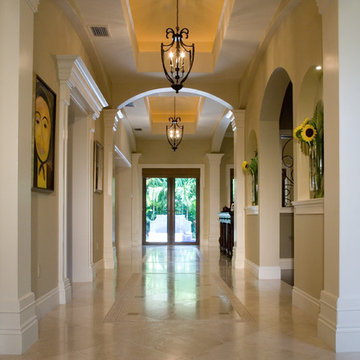
Inspiration for a large transitional marble floor hallway remodel in Miami with beige walls
Transitional Marble Floor Hallway Ideas
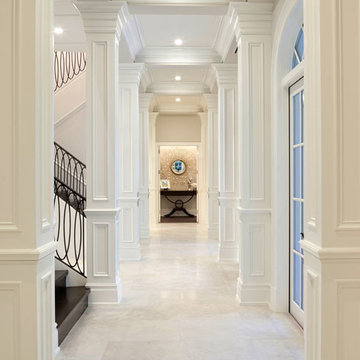
Dramatic front corridor features custom columns and marble floors.
Photography by ibi Designs
Hallway - large transitional marble floor hallway idea in Miami with white walls
Hallway - large transitional marble floor hallway idea in Miami with white walls
1





