Transitional Slate Floor Hallway Ideas
Refine by:
Budget
Sort by:Popular Today
1 - 20 of 71 photos
Item 1 of 3
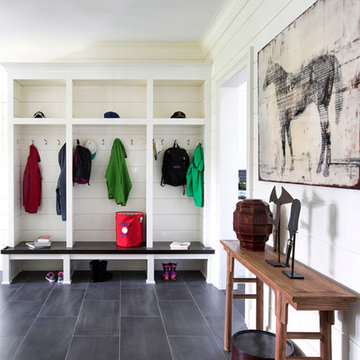
Costas Picadas
Example of a mid-sized transitional slate floor hallway design in New York with white walls
Example of a mid-sized transitional slate floor hallway design in New York with white walls

Joy Coakley
Inspiration for a mid-sized transitional slate floor hallway remodel in San Francisco with gray walls
Inspiration for a mid-sized transitional slate floor hallway remodel in San Francisco with gray walls
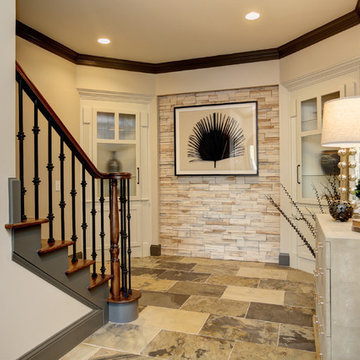
Basement Foyer
Interior Design by Caprice Cannon Interiors
Face Book at Caprice Cannon Interiors
Hallway - large transitional slate floor and multicolored floor hallway idea in Atlanta with gray walls
Hallway - large transitional slate floor and multicolored floor hallway idea in Atlanta with gray walls
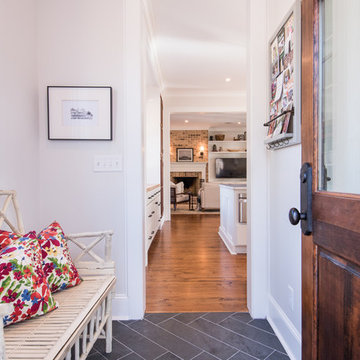
Inspiration for a mid-sized transitional slate floor and gray floor hallway remodel in Charleston with white walls
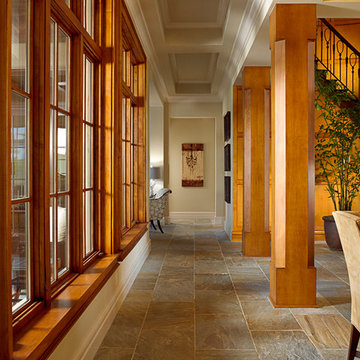
Marc Rutenberg Homes
Example of a large transitional slate floor hallway design in Tampa with beige walls
Example of a large transitional slate floor hallway design in Tampa with beige walls
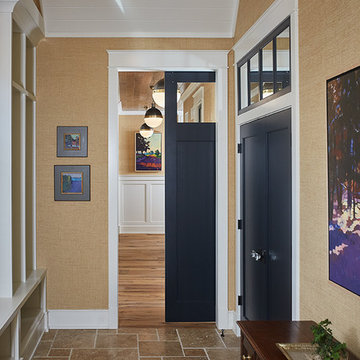
Interior Design: Vision Interiors by Visbeen
Builder: J. Peterson Homes
Photographer: Ashley Avila Photography
The best of the past and present meet in this distinguished design. Custom craftsmanship and distinctive detailing give this lakefront residence its vintage flavor while an open and light-filled floor plan clearly mark it as contemporary. With its interesting shingled roof lines, abundant windows with decorative brackets and welcoming porch, the exterior takes in surrounding views while the interior meets and exceeds contemporary expectations of ease and comfort. The main level features almost 3,000 square feet of open living, from the charming entry with multiple window seats and built-in benches to the central 15 by 22-foot kitchen, 22 by 18-foot living room with fireplace and adjacent dining and a relaxing, almost 300-square-foot screened-in porch. Nearby is a private sitting room and a 14 by 15-foot master bedroom with built-ins and a spa-style double-sink bath with a beautiful barrel-vaulted ceiling. The main level also includes a work room and first floor laundry, while the 2,165-square-foot second level includes three bedroom suites, a loft and a separate 966-square-foot guest quarters with private living area, kitchen and bedroom. Rounding out the offerings is the 1,960-square-foot lower level, where you can rest and recuperate in the sauna after a workout in your nearby exercise room. Also featured is a 21 by 18-family room, a 14 by 17-square-foot home theater, and an 11 by 12-foot guest bedroom suite.
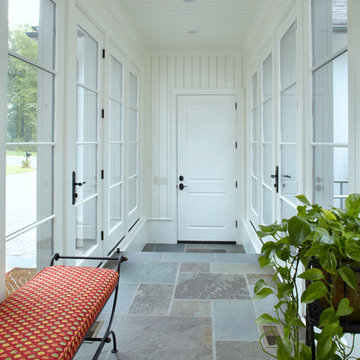
Sun Room
Inspiration for a mid-sized transitional slate floor and gray floor hallway remodel in Charleston with white walls
Inspiration for a mid-sized transitional slate floor and gray floor hallway remodel in Charleston with white walls
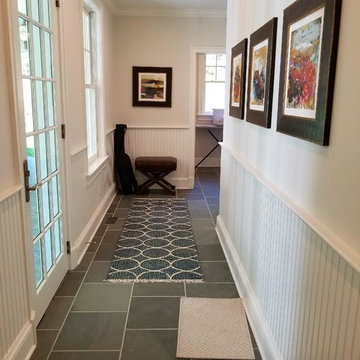
Inspiration for a mid-sized transitional slate floor and gray floor hallway remodel in New York with beige walls
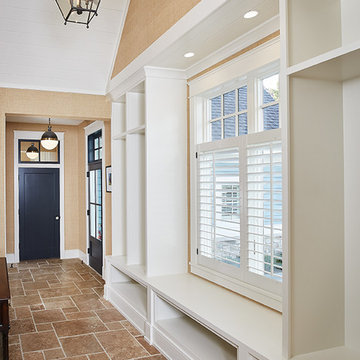
Interior Design: Vision Interiors by Visbeen
Builder: J. Peterson Homes
Photographer: Ashley Avila Photography
The best of the past and present meet in this distinguished design. Custom craftsmanship and distinctive detailing give this lakefront residence its vintage flavor while an open and light-filled floor plan clearly mark it as contemporary. With its interesting shingled roof lines, abundant windows with decorative brackets and welcoming porch, the exterior takes in surrounding views while the interior meets and exceeds contemporary expectations of ease and comfort. The main level features almost 3,000 square feet of open living, from the charming entry with multiple window seats and built-in benches to the central 15 by 22-foot kitchen, 22 by 18-foot living room with fireplace and adjacent dining and a relaxing, almost 300-square-foot screened-in porch. Nearby is a private sitting room and a 14 by 15-foot master bedroom with built-ins and a spa-style double-sink bath with a beautiful barrel-vaulted ceiling. The main level also includes a work room and first floor laundry, while the 2,165-square-foot second level includes three bedroom suites, a loft and a separate 966-square-foot guest quarters with private living area, kitchen and bedroom. Rounding out the offerings is the 1,960-square-foot lower level, where you can rest and recuperate in the sauna after a workout in your nearby exercise room. Also featured is a 21 by 18-family room, a 14 by 17-square-foot home theater, and an 11 by 12-foot guest bedroom suite.
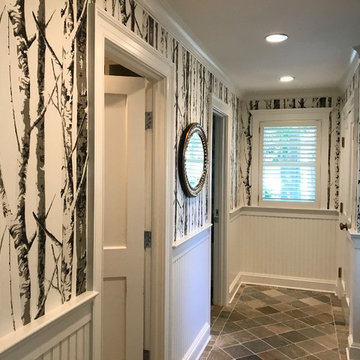
Example of a mid-sized transitional slate floor and multicolored floor hallway design in New York with multicolored walls
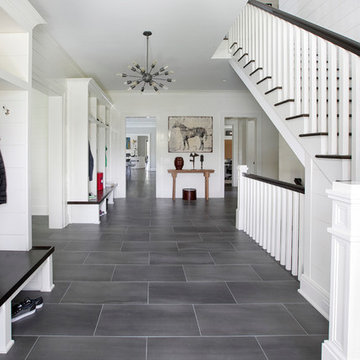
Costas Picadas
Mid-sized transitional slate floor hallway photo in New York with white walls
Mid-sized transitional slate floor hallway photo in New York with white walls
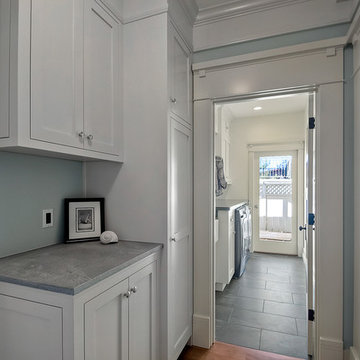
Hallway - mid-sized transitional slate floor hallway idea in San Diego with white walls
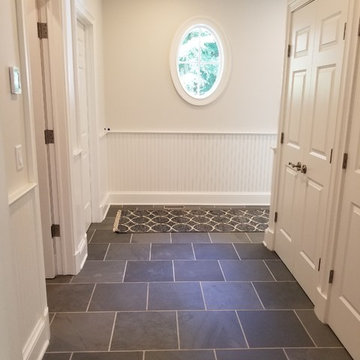
Mid-sized transitional slate floor and gray floor hallway photo in New York with beige walls
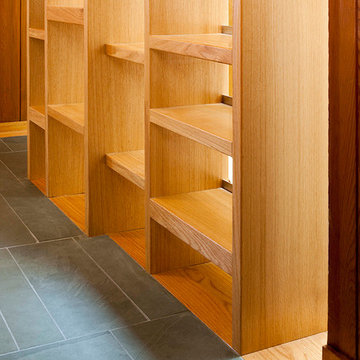
Photo by Langdon Clay
Mid-sized transitional slate floor hallway photo in San Francisco with white walls
Mid-sized transitional slate floor hallway photo in San Francisco with white walls
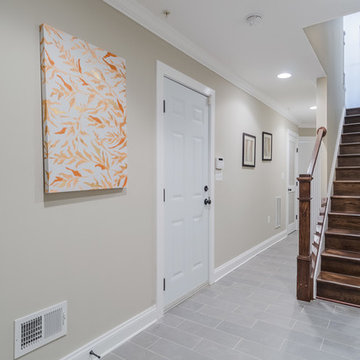
Example of a large transitional slate floor and gray floor hallway design in Baltimore with beige walls
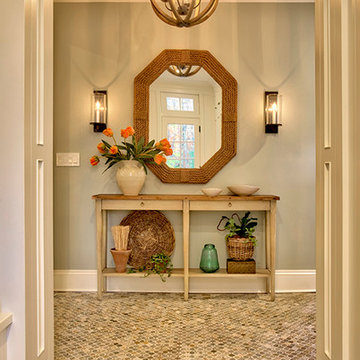
Example of a mid-sized transitional slate floor and multicolored floor hallway design in New York with gray walls
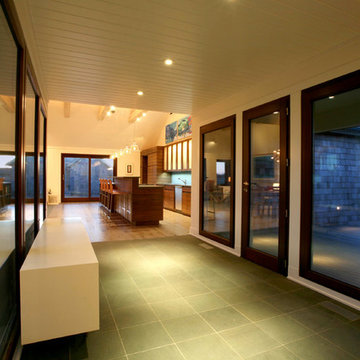
Mid-sized transitional slate floor and gray floor hallway photo in New York with white walls
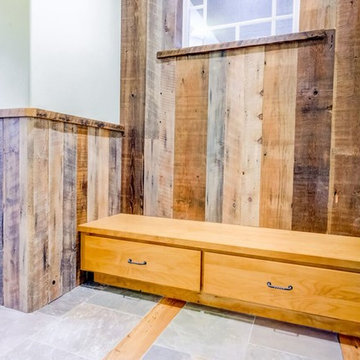
Example of a mid-sized transitional slate floor hallway design in Orange County with gray walls
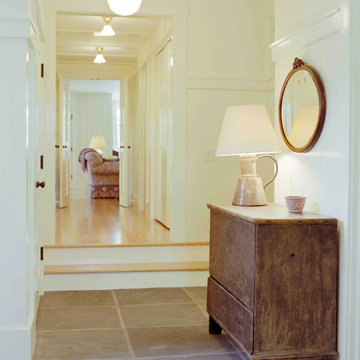
Photography: Charles R Myer
Hallway - transitional slate floor hallway idea in Bridgeport with white walls
Hallway - transitional slate floor hallway idea in Bridgeport with white walls
Transitional Slate Floor Hallway Ideas
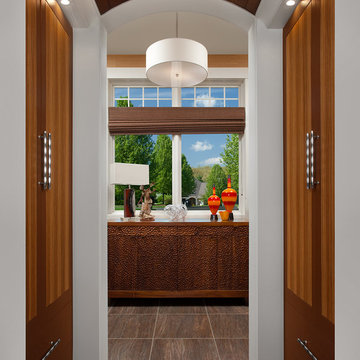
Inspired by a wide variety of architectural styles, the Yorkdale is truly unique. The hipped roof and nearby decorative corbels recall the best designs of the 1920s, while the mix of straight and curving lines and the stucco and stone add contemporary flavor and visual interest. A cameo window near the large front door adds street appeal. Windows also dominate the rear exterior, which features vast expanses of glass in the form of oversized windows that look out over the large backyard as well as inviting upper and lower screen porches, both of which measure more than 300 square feet.
Photographer: William Hebert
1





