Transitional Cork Floor Home Gym Ideas
Refine by:
Budget
Sort by:Popular Today
1 - 20 of 43 photos
Item 1 of 3
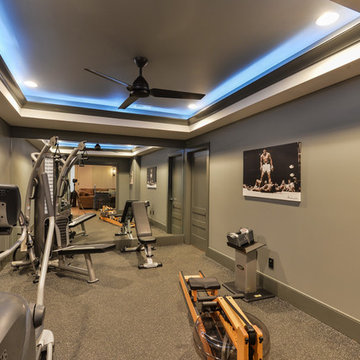
Mid-sized transitional cork floor multiuse home gym photo in Louisville with gray walls
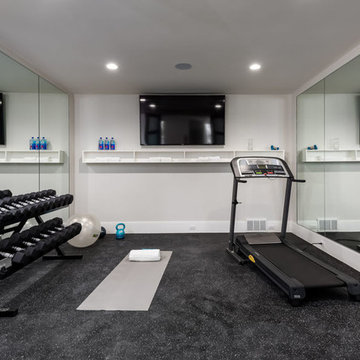
Brad Montgomery
Inspiration for a mid-sized transitional cork floor and black floor multiuse home gym remodel in Salt Lake City with gray walls
Inspiration for a mid-sized transitional cork floor and black floor multiuse home gym remodel in Salt Lake City with gray walls
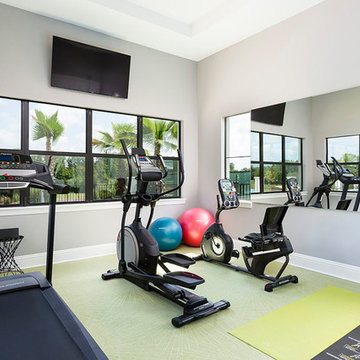
Multiuse home gym - mid-sized transitional cork floor and green floor multiuse home gym idea in Orlando with gray walls
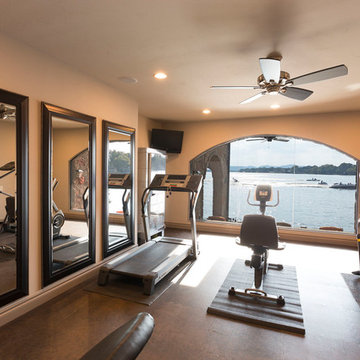
Large transitional brown floor and cork floor multiuse home gym photo in Austin with white walls

The Ascension - Super Ranch on Acreage in Ridgefield Washington by Cascade West Development Inc. for the Clark County Parade of Homes 2016.
As soon as you pass under the timber framed entry and through the custom 8ft tall double-doors you’re immersed in a landscape of high ceilings, sharp clean lines, soft light and sophisticated trim. The expansive foyer you’re standing in offers a coffered ceiling of 12ft and immediate access to the central stairwell. Procession to the Great Room reveals a wall of light accompanied by every angle of lush forest scenery. Overhead a series of exposed beams invite you to cross the room toward the enchanting, tree-filled windows. In the distance a coffered-box-beam ceiling rests above a dining area glowing with light, flanked by double islands and a wrap-around kitchen, they make every meal at home inclusive. The kitchen is composed to entertain and promote all types of social activity; large work areas, ubiquitous storage and very few walls allow any number of people, large or small, to create or consume comfortably. An integrated outdoor living space, with it’s large fireplace, formidable cooking area and built-in BBQ, acts as an extension of the Great Room further blurring the line between fabricated and organic settings.
Cascade West Facebook: https://goo.gl/MCD2U1
Cascade West Website: https://goo.gl/XHm7Un
These photos, like many of ours, were taken by the good people of ExposioHDR - Portland, Or
Exposio Facebook: https://goo.gl/SpSvyo
Exposio Website: https://goo.gl/Cbm8Ya
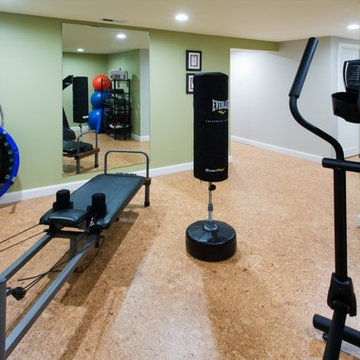
Example of a mid-sized transitional cork floor and brown floor home weight room design in Portland with green walls
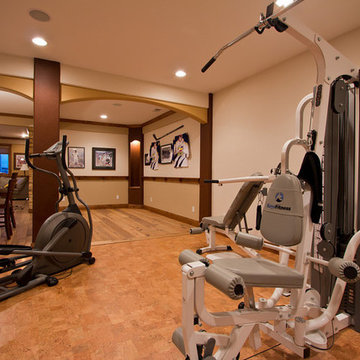
Cork flooring in basement home work-out area by Select Wood Floors. Perfect natural flooring material for the space is warm and not damaged by large equipment. Moisture resistant and easy to replace individual tiles.
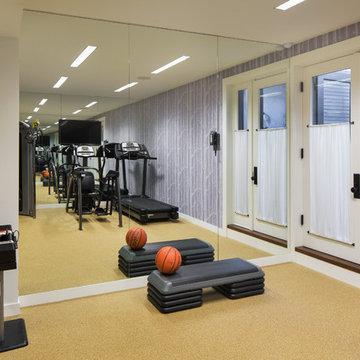
Photographer Amanda Kirkpatrick
Johann Grobler Architects
Inspiration for a transitional cork floor multiuse home gym remodel in New York with purple walls
Inspiration for a transitional cork floor multiuse home gym remodel in New York with purple walls
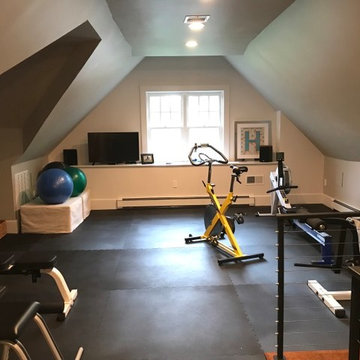
Example of a mid-sized transitional cork floor and black floor home weight room design in New York with multicolored walls
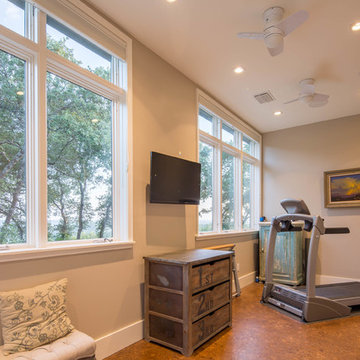
Christopher Davison, AIA
Inspiration for a mid-sized transitional cork floor and orange floor multiuse home gym remodel in Austin with beige walls
Inspiration for a mid-sized transitional cork floor and orange floor multiuse home gym remodel in Austin with beige walls
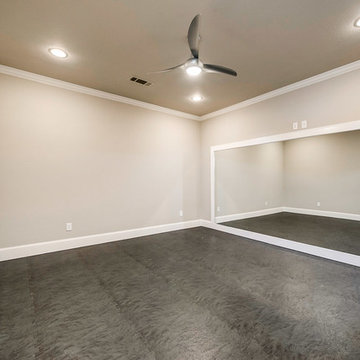
Example of a large transitional cork floor multiuse home gym design in Dallas with beige walls
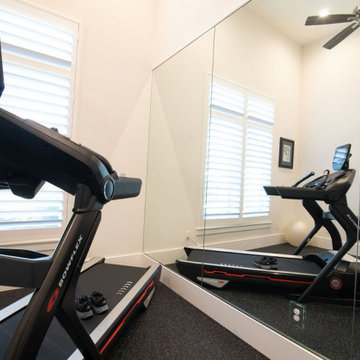
Mid-sized transitional cork floor and black floor multiuse home gym photo in Houston with white walls
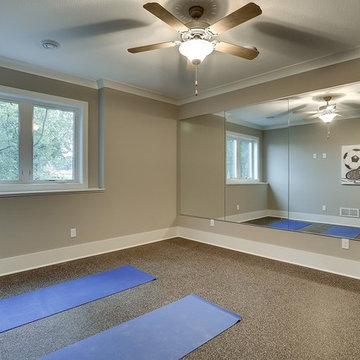
Exercise room with ceiling fan and mirror wall.
Photography by Spacecrafting
Home yoga studio - large transitional cork floor home yoga studio idea in Minneapolis with gray walls
Home yoga studio - large transitional cork floor home yoga studio idea in Minneapolis with gray walls
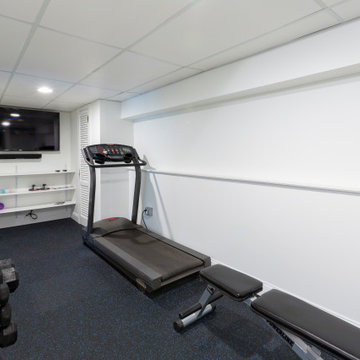
This gym space got a nice refresh with all new cork flooring, built-in shelving and storage hooks for gym necessities
Example of a mid-sized transitional cork floor and blue floor home weight room design in New York with white walls
Example of a mid-sized transitional cork floor and blue floor home weight room design in New York with white walls
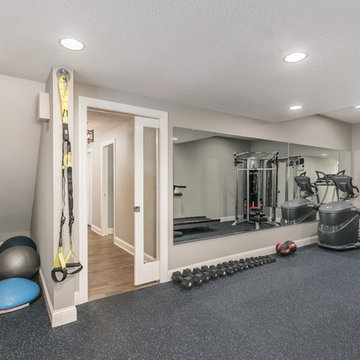
Example of a mid-sized transitional cork floor and blue floor multiuse home gym design in Minneapolis with gray walls
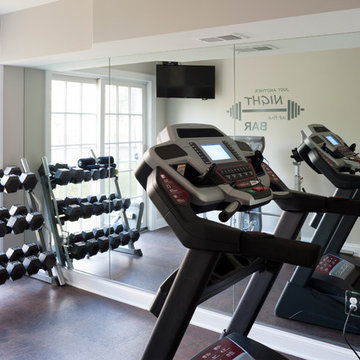
Small transitional brown floor and cork floor multiuse home gym photo in DC Metro with beige walls
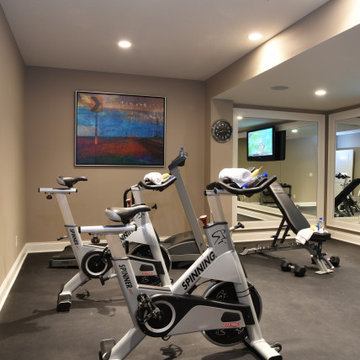
Daniel Feldkamp / Visual Edge Imaging
Inspiration for a mid-sized transitional cork floor and gray floor multiuse home gym remodel in New York with beige walls
Inspiration for a mid-sized transitional cork floor and gray floor multiuse home gym remodel in New York with beige walls
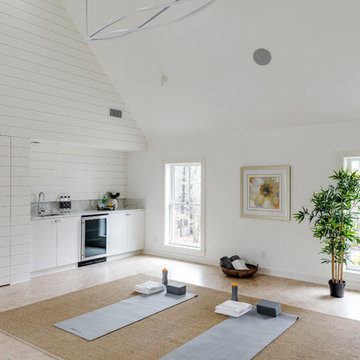
Inspiration for a large transitional cork floor and brown floor home yoga studio remodel in Boston with white walls
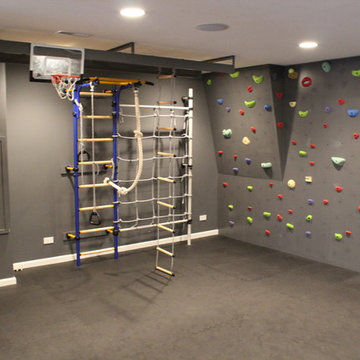
Home climbing wall - mid-sized transitional cork floor home climbing wall idea in Chicago with gray walls
Transitional Cork Floor Home Gym Ideas
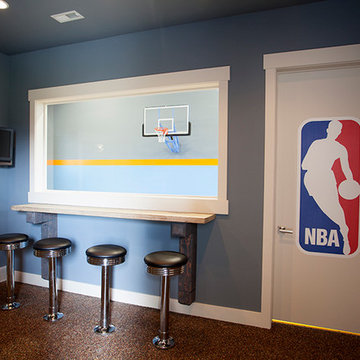
An indoor viewing area over looking the indoor basketball court designed by Walker Home Design and originally found in their River Park house plan.
Example of a large transitional cork floor indoor sport court design in Salt Lake City with blue walls
Example of a large transitional cork floor indoor sport court design in Salt Lake City with blue walls
1





