Transitional Kitchen with Granite Countertops, Metallic Backsplash and Subway Tile Backsplash Ideas
Refine by:
Budget
Sort by:Popular Today
1 - 20 of 26 photos
Item 1 of 5
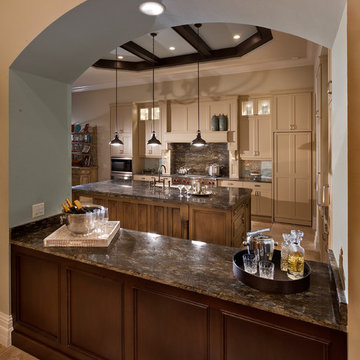
Gene Pollux | Pollux Photography
Enclosed kitchen - transitional l-shaped travertine floor enclosed kitchen idea in Tampa with a farmhouse sink, flat-panel cabinets, medium tone wood cabinets, granite countertops, metallic backsplash, subway tile backsplash, paneled appliances and an island
Enclosed kitchen - transitional l-shaped travertine floor enclosed kitchen idea in Tampa with a farmhouse sink, flat-panel cabinets, medium tone wood cabinets, granite countertops, metallic backsplash, subway tile backsplash, paneled appliances and an island
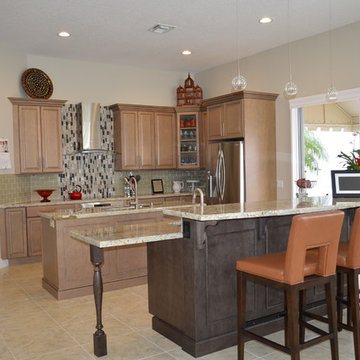
Inspiration for a large transitional u-shaped ceramic tile open concept kitchen remodel in Columbus with an undermount sink, raised-panel cabinets, light wood cabinets, granite countertops, metallic backsplash, subway tile backsplash, stainless steel appliances and two islands
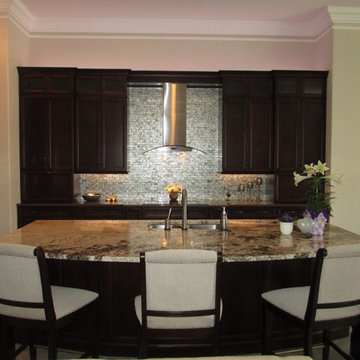
Inspiration for a mid-sized transitional l-shaped ceramic tile eat-in kitchen remodel in Miami with a double-bowl sink, recessed-panel cabinets, dark wood cabinets, granite countertops, metallic backsplash, subway tile backsplash, stainless steel appliances and an island
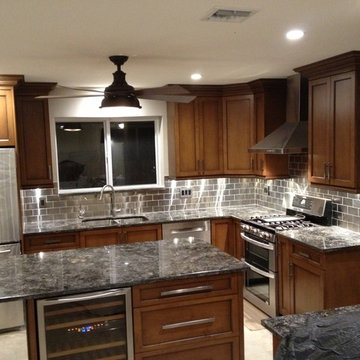
Inspiration for a mid-sized transitional u-shaped travertine floor eat-in kitchen remodel in Miami with a double-bowl sink, shaker cabinets, dark wood cabinets, granite countertops, subway tile backsplash, stainless steel appliances, an island and metallic backsplash
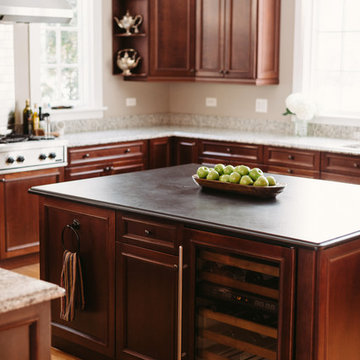
two birds photography
Inspiration for a large transitional u-shaped medium tone wood floor eat-in kitchen remodel in Chicago with recessed-panel cabinets, brown cabinets, granite countertops, metallic backsplash, subway tile backsplash and stainless steel appliances
Inspiration for a large transitional u-shaped medium tone wood floor eat-in kitchen remodel in Chicago with recessed-panel cabinets, brown cabinets, granite countertops, metallic backsplash, subway tile backsplash and stainless steel appliances
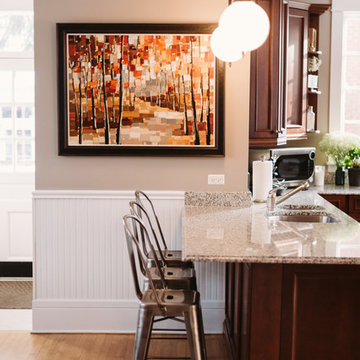
two birds photography
Eat-in kitchen - large transitional u-shaped medium tone wood floor eat-in kitchen idea in Chicago with recessed-panel cabinets, brown cabinets, granite countertops, metallic backsplash, subway tile backsplash and stainless steel appliances
Eat-in kitchen - large transitional u-shaped medium tone wood floor eat-in kitchen idea in Chicago with recessed-panel cabinets, brown cabinets, granite countertops, metallic backsplash, subway tile backsplash and stainless steel appliances
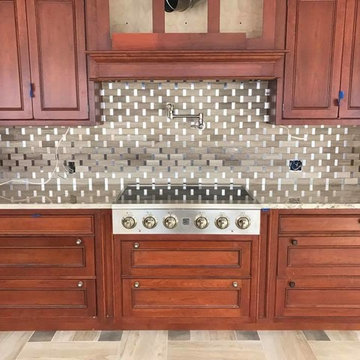
Mid-sized transitional porcelain tile and beige floor open concept kitchen photo in New York with raised-panel cabinets, medium tone wood cabinets, granite countertops, metallic backsplash, subway tile backsplash, stainless steel appliances, an island and gray countertops
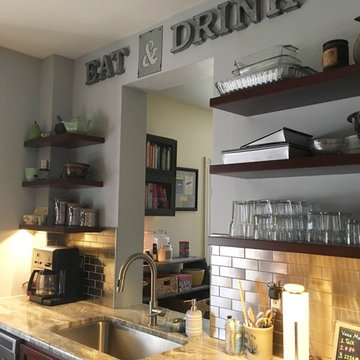
Example of a transitional u-shaped enclosed kitchen design in Philadelphia with a single-bowl sink, dark wood cabinets, granite countertops, metallic backsplash, subway tile backsplash, stainless steel appliances and an island
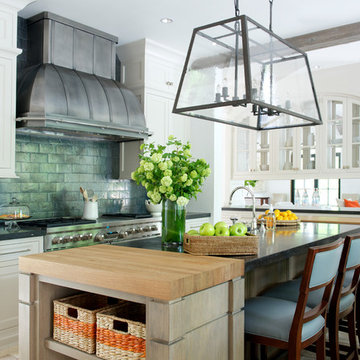
Jane Beiles
Transitional travertine floor kitchen photo in New York with shaker cabinets, white cabinets, stainless steel appliances, an island, granite countertops, metallic backsplash and subway tile backsplash
Transitional travertine floor kitchen photo in New York with shaker cabinets, white cabinets, stainless steel appliances, an island, granite countertops, metallic backsplash and subway tile backsplash
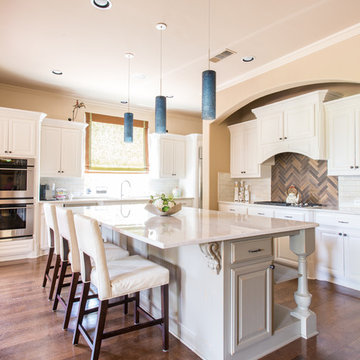
This transitional kitchen is not only beautiful it is functional as well. The large island is great for cooking, doing homework with the kids or used as a wrapping station. The custom faux leather bar stools are easy to keep clean in a house that has 2 children and 3 dogs!
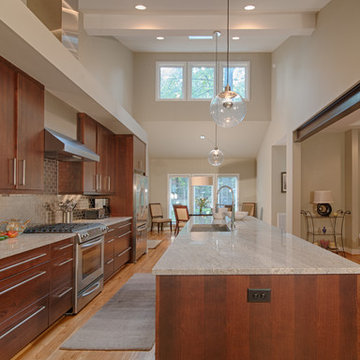
Ryan Edwards
Example of a mid-sized transitional galley medium tone wood floor and brown floor open concept kitchen design in Raleigh with flat-panel cabinets, dark wood cabinets, granite countertops, metallic backsplash, stainless steel appliances, an island, an undermount sink and subway tile backsplash
Example of a mid-sized transitional galley medium tone wood floor and brown floor open concept kitchen design in Raleigh with flat-panel cabinets, dark wood cabinets, granite countertops, metallic backsplash, stainless steel appliances, an island, an undermount sink and subway tile backsplash
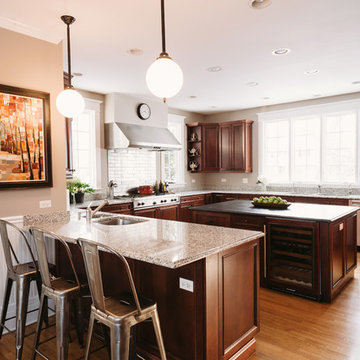
two birds photography
Eat-in kitchen - large transitional u-shaped medium tone wood floor eat-in kitchen idea in Chicago with recessed-panel cabinets, brown cabinets, granite countertops, metallic backsplash, subway tile backsplash and stainless steel appliances
Eat-in kitchen - large transitional u-shaped medium tone wood floor eat-in kitchen idea in Chicago with recessed-panel cabinets, brown cabinets, granite countertops, metallic backsplash, subway tile backsplash and stainless steel appliances
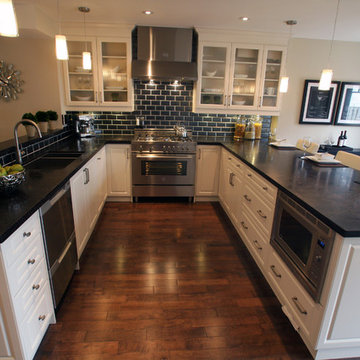
All photos taken by and copy-write protected by Keystone Ridge Developments Ltd.
Open concept kitchen - large transitional u-shaped dark wood floor open concept kitchen idea in Toronto with an undermount sink, raised-panel cabinets, white cabinets, granite countertops, metallic backsplash, subway tile backsplash, stainless steel appliances and a peninsula
Open concept kitchen - large transitional u-shaped dark wood floor open concept kitchen idea in Toronto with an undermount sink, raised-panel cabinets, white cabinets, granite countertops, metallic backsplash, subway tile backsplash, stainless steel appliances and a peninsula
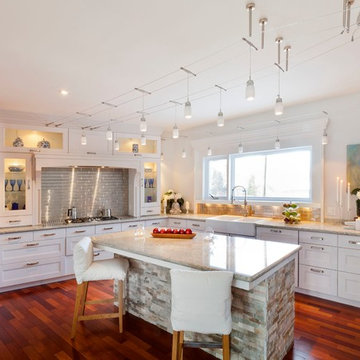
Rocco Macri
Inspiration for a transitional kitchen remodel in Edmonton with a farmhouse sink, recessed-panel cabinets, white cabinets, granite countertops, metallic backsplash, subway tile backsplash, paneled appliances and beige countertops
Inspiration for a transitional kitchen remodel in Edmonton with a farmhouse sink, recessed-panel cabinets, white cabinets, granite countertops, metallic backsplash, subway tile backsplash, paneled appliances and beige countertops
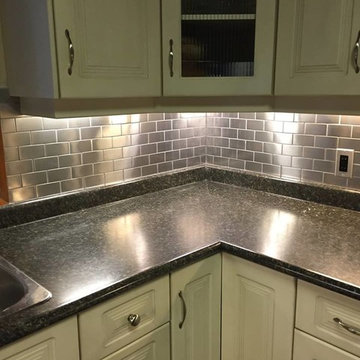
Mid-sized transitional u-shaped slate floor and black floor enclosed kitchen photo in Other with a drop-in sink, raised-panel cabinets, white cabinets, granite countertops, metallic backsplash, subway tile backsplash, no island and black countertops
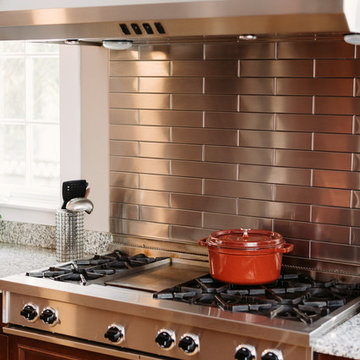
two birds photography
Eat-in kitchen - large transitional u-shaped medium tone wood floor eat-in kitchen idea in Chicago with recessed-panel cabinets, brown cabinets, granite countertops, metallic backsplash, subway tile backsplash and stainless steel appliances
Eat-in kitchen - large transitional u-shaped medium tone wood floor eat-in kitchen idea in Chicago with recessed-panel cabinets, brown cabinets, granite countertops, metallic backsplash, subway tile backsplash and stainless steel appliances
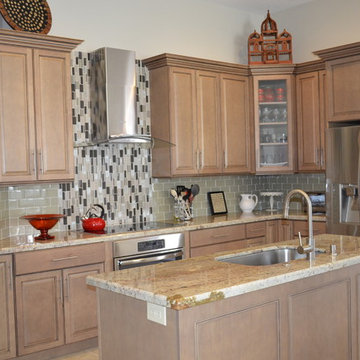
Large transitional u-shaped ceramic tile open concept kitchen photo in Columbus with an undermount sink, raised-panel cabinets, light wood cabinets, granite countertops, metallic backsplash, subway tile backsplash, stainless steel appliances and two islands
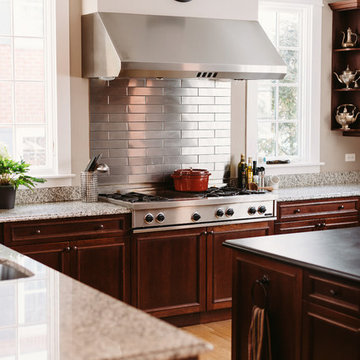
two birds photography
Example of a large transitional u-shaped medium tone wood floor eat-in kitchen design in Chicago with recessed-panel cabinets, brown cabinets, granite countertops, metallic backsplash, subway tile backsplash and stainless steel appliances
Example of a large transitional u-shaped medium tone wood floor eat-in kitchen design in Chicago with recessed-panel cabinets, brown cabinets, granite countertops, metallic backsplash, subway tile backsplash and stainless steel appliances
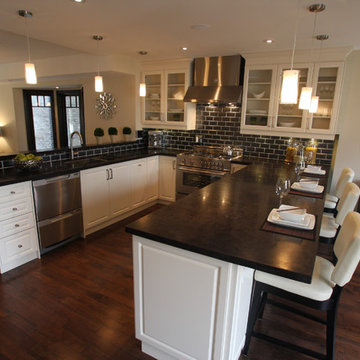
All photos taken by and copy-write protected by Keystone Ridge Developments Ltd.
Large transitional u-shaped dark wood floor open concept kitchen photo in Toronto with an undermount sink, white cabinets, granite countertops, metallic backsplash, subway tile backsplash, stainless steel appliances, raised-panel cabinets and a peninsula
Large transitional u-shaped dark wood floor open concept kitchen photo in Toronto with an undermount sink, white cabinets, granite countertops, metallic backsplash, subway tile backsplash, stainless steel appliances, raised-panel cabinets and a peninsula
Transitional Kitchen with Granite Countertops, Metallic Backsplash and Subway Tile Backsplash Ideas
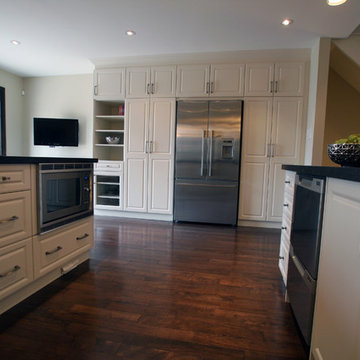
All photos taken by and copy-write protected by Keystone Ridge Developments Ltd.
Large transitional u-shaped dark wood floor open concept kitchen photo in Toronto with an undermount sink, raised-panel cabinets, white cabinets, granite countertops, metallic backsplash, subway tile backsplash, stainless steel appliances and a peninsula
Large transitional u-shaped dark wood floor open concept kitchen photo in Toronto with an undermount sink, raised-panel cabinets, white cabinets, granite countertops, metallic backsplash, subway tile backsplash, stainless steel appliances and a peninsula
1





