Transitional Kitchen with Pink Backsplash Ideas
Refine by:
Budget
Sort by:Popular Today
1 - 20 of 121 photos
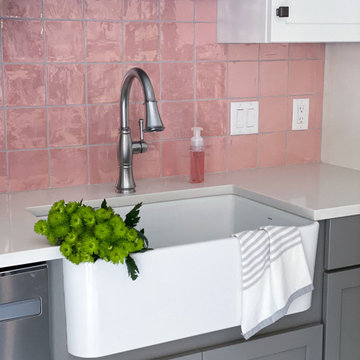
Kitchen and dining room remodel with gray and white shaker style cabinetry, and a beautiful pop of pink on the tile backsplash! We removed the wall between kitchen and dining area to extend the footprint of the kitchen, added sliding glass doors out to existing deck to bring in more natural light, and added an island with seating for informal eating and entertaining. The two-toned cabinetry with a darker color on the bases grounds the airy and light space. We used a pink iridescent ceramic tile backsplash, Quartz "Calacatta Clara" countertops, porcelain floor tile in a marble-like pattern, Smoky Ash Gray finish on the cabinet hardware, and open shelving above the farmhouse sink. Stainless steel appliances and chrome fixtures accent this gorgeous gray, white and pink kitchen.
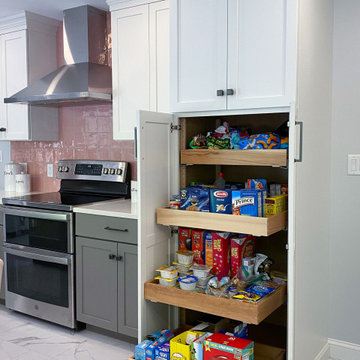
Kitchen and dining room remodel with gray and white shaker style cabinetry, and a beautiful pop of pink on the tile backsplash! We removed the wall between kitchen and dining area to extend the footprint of the kitchen, added sliding glass doors out to existing deck to bring in more natural light, and added an island with seating for informal eating and entertaining. The two-toned cabinetry with a darker color on the bases grounds the airy and light space. We used a pink iridescent ceramic tile backsplash, Quartz "Calacatta Clara" countertops, porcelain floor tile in a marble-like pattern, Smoky Ash Gray finish on the cabinet hardware, and open shelving above the farmhouse sink. Stainless steel appliances and chrome fixtures accent this gorgeous gray, white and pink kitchen.
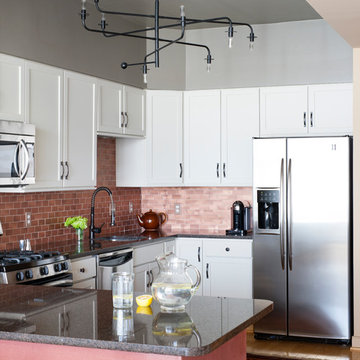
Grasscloth wraps the back of the kitchen island. The color is repeated in the textured copper backsplash. The light fixture overhead adds a sculptural element to all the flat surfaces. A vintage rug warms up the space adds and softness under foot.
Photograph © Stacy Zarin Goldberg Photography
Project designed by Boston interior design studio Dane Austin Design. They serve Boston, Cambridge, Hingham, Cohasset, Newton, Weston, Lexington, Concord, Dover, Andover, Gloucester, as well as surrounding areas.
For more about Dane Austin Design, click here: https://daneaustindesign.com/
To learn more about this project, click here: https://daneaustindesign.com/dupont-circle-highrise
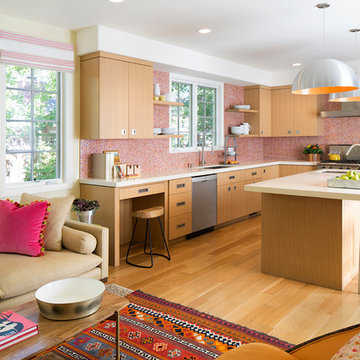
Architect Jon Erlandson
Photographer Isabelle Eubanks
Inspiration for a transitional l-shaped light wood floor open concept kitchen remodel in San Francisco with an undermount sink, flat-panel cabinets, light wood cabinets, quartz countertops, pink backsplash, mosaic tile backsplash, stainless steel appliances and an island
Inspiration for a transitional l-shaped light wood floor open concept kitchen remodel in San Francisco with an undermount sink, flat-panel cabinets, light wood cabinets, quartz countertops, pink backsplash, mosaic tile backsplash, stainless steel appliances and an island
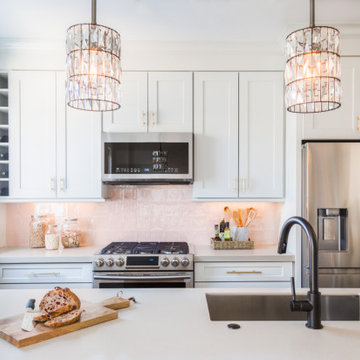
Open concept kitchen - small transitional l-shaped medium tone wood floor and brown floor open concept kitchen idea in St Louis with an undermount sink, flat-panel cabinets, gray cabinets, quartz countertops, pink backsplash, ceramic backsplash, stainless steel appliances, a peninsula and beige countertops
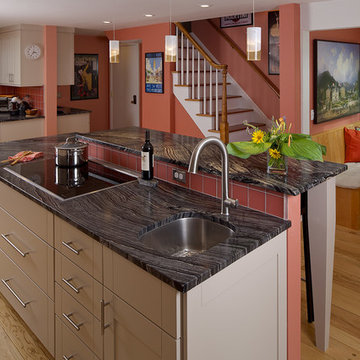
Large transitional light wood floor and brown floor kitchen photo in Philadelphia with an island, beige cabinets, stainless steel appliances, an undermount sink, flat-panel cabinets, pink backsplash and ceramic backsplash
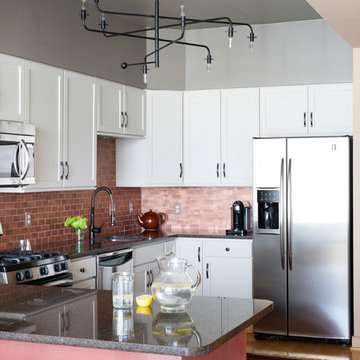
Grasscloth wraps the back of the kitchen island. The color is repeated in the textured copper backsplash. The light fixture overhead adds a sculptural element to all the flat surfaces. A vintage rug warms up the space adds and softness under foot.
Photograph © Stacy Zarin Goldberg Photography
Project designed by Boston interior design studio Dane Austin Design. They serve Boston, Cambridge, Hingham, Cohasset, Newton, Weston, Lexington, Concord, Dover, Andover, Gloucester, as well as surrounding areas.
For more about Dane Austin Design, click here: https://daneaustindesign.com/
To learn more about this project, click here: https://daneaustindesign.com/dupont-circle-highrise
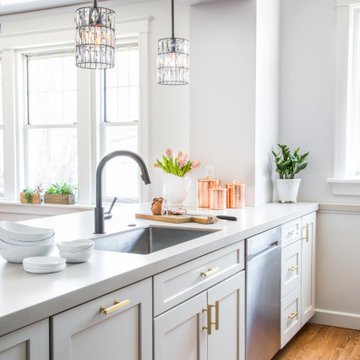
Inspiration for a small transitional l-shaped medium tone wood floor and brown floor open concept kitchen remodel in St Louis with an undermount sink, flat-panel cabinets, gray cabinets, quartz countertops, pink backsplash, ceramic backsplash, stainless steel appliances, a peninsula and beige countertops
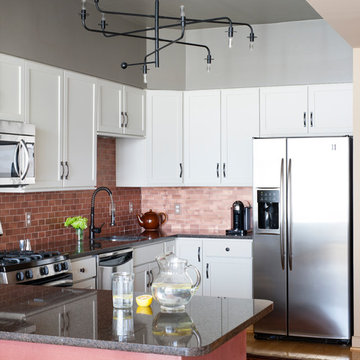
The dining area doubles as a game table for lively entertaining.
Photograph © Stacy Zarin Goldberg Photography
Project designed by Boston interior design Dane Austin Design. Dane serves Boston, Cambridge, Hingham, Cohasset, Newton, Weston, Lexington, Concord, Dover, Andover, Gloucester, as well as surrounding areas.
For more about Dane Austin Design, click here: https://daneaustindesign.com/
To learn more about this project, click here: https://daneaustindesign.com/dupont-circle-highrise
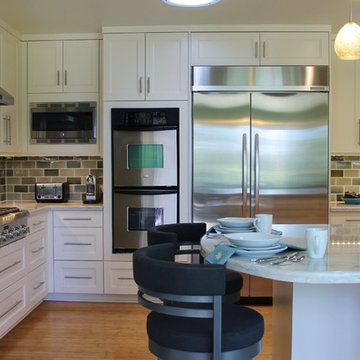
The peninsula was enlarged to accommodate seating on the end and extends over a wine cooler next to the sliding door. The selection of the countertop color will impact the total design. Slabs of quartzite granite, with a beautiful veining of dark gray and blue-green, was selected for the countertops. The back splash was designed using tile in a hand-made subway shape The 3 colors of gray and blue-green are laid in a loose pattern. These colors envelope the space and pull the room together. The tile feature below the hood is a classic Moroccan pattern with a dark pewter frame. Three shades of gray/green paint are used; the lightest shade is on the ceiling. The kitchen walls are a deeper shade with a slightly lighter shade used on the laundry walls.Mary Broerman, CCIDC
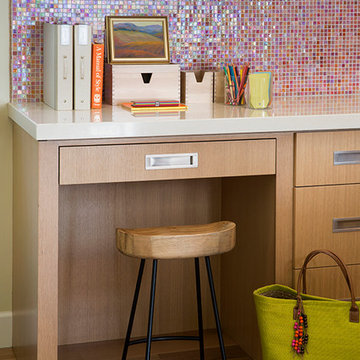
Architect Jon Erlandson
Photographer Isabelle Eubanks
Open concept kitchen - transitional l-shaped light wood floor open concept kitchen idea in San Francisco with an undermount sink, flat-panel cabinets, light wood cabinets, quartz countertops, pink backsplash, mosaic tile backsplash, stainless steel appliances and an island
Open concept kitchen - transitional l-shaped light wood floor open concept kitchen idea in San Francisco with an undermount sink, flat-panel cabinets, light wood cabinets, quartz countertops, pink backsplash, mosaic tile backsplash, stainless steel appliances and an island
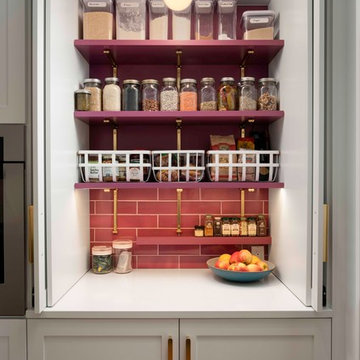
Caleb Vandermeer
Mid-sized transitional galley medium tone wood floor kitchen pantry photo in Portland with an undermount sink, recessed-panel cabinets, white cabinets, quartzite countertops, pink backsplash, ceramic backsplash, stainless steel appliances, an island and white countertops
Mid-sized transitional galley medium tone wood floor kitchen pantry photo in Portland with an undermount sink, recessed-panel cabinets, white cabinets, quartzite countertops, pink backsplash, ceramic backsplash, stainless steel appliances, an island and white countertops
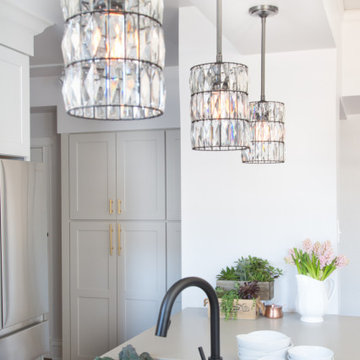
Inspiration for a small transitional l-shaped medium tone wood floor and brown floor open concept kitchen remodel in St Louis with an undermount sink, flat-panel cabinets, gray cabinets, quartz countertops, pink backsplash, ceramic backsplash, stainless steel appliances, a peninsula and beige countertops
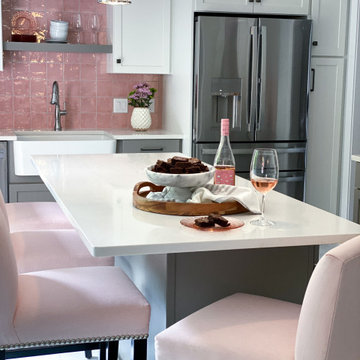
Kitchen and dining room remodel with gray and white shaker style cabinetry, and a beautiful pop of pink on the tile backsplash! We removed the wall between kitchen and dining area to extend the footprint of the kitchen, added sliding glass doors out to existing deck to bring in more natural light, and added an island with seating for informal eating and entertaining. The two-toned cabinetry with a darker color on the bases grounds the airy and light space. We used a pink iridescent ceramic tile backsplash, Quartz "Calacatta Clara" countertops, porcelain floor tile in a marble-like pattern, Smoky Ash Gray finish on the cabinet hardware, and open shelving above the farmhouse sink. Stainless steel appliances and chrome fixtures accent this gorgeous gray, white and pink kitchen.
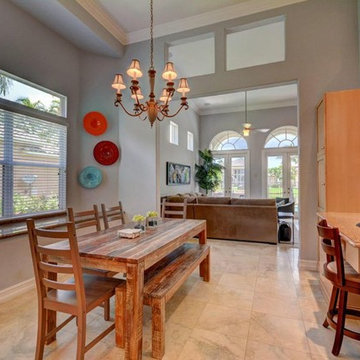
Inspiration for a mid-sized transitional single-wall marble floor and beige floor eat-in kitchen remodel in Miami with shaker cabinets, light wood cabinets, granite countertops, pink backsplash, stone slab backsplash and no island
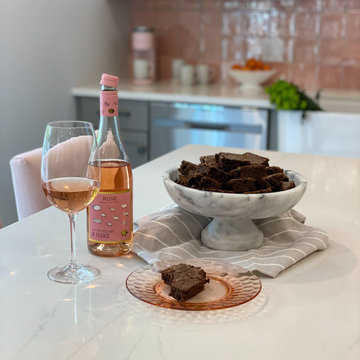
Kitchen and dining room remodel with gray and white shaker style cabinetry, and a beautiful pop of pink on the tile backsplash! We removed the wall between kitchen and dining area to extend the footprint of the kitchen, added sliding glass doors out to existing deck to bring in more natural light, and added an island with seating for informal eating and entertaining. The two-toned cabinetry with a darker color on the bases grounds the airy and light space. We used a pink iridescent ceramic tile backsplash, Quartz "Calacatta Clara" countertops, porcelain floor tile in a marble-like pattern, Smoky Ash Gray finish on the cabinet hardware, and open shelving above the farmhouse sink. Stainless steel appliances and chrome fixtures accent this gorgeous gray, white and pink kitchen.
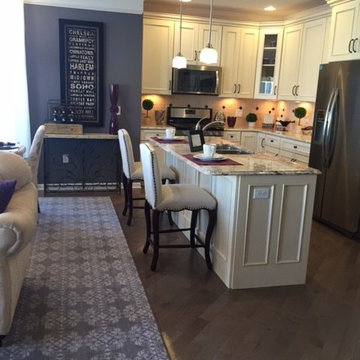
Inspiration for a mid-sized transitional l-shaped dark wood floor open concept kitchen remodel in New York with a double-bowl sink, recessed-panel cabinets, white cabinets, granite countertops, pink backsplash, ceramic backsplash, stainless steel appliances and an island
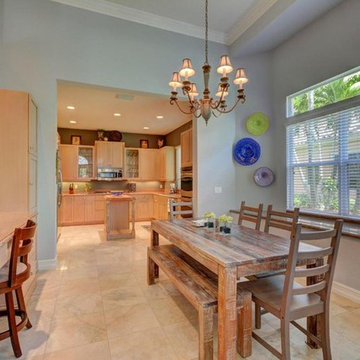
Mid-sized transitional single-wall marble floor and beige floor eat-in kitchen photo in Miami with shaker cabinets, light wood cabinets, granite countertops, pink backsplash, stone slab backsplash and no island
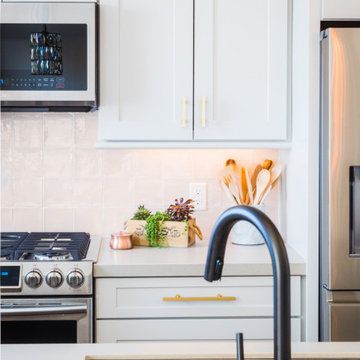
Open concept kitchen - small transitional l-shaped medium tone wood floor and brown floor open concept kitchen idea in St Louis with an undermount sink, flat-panel cabinets, gray cabinets, quartz countertops, pink backsplash, ceramic backsplash, stainless steel appliances, a peninsula and beige countertops
Transitional Kitchen with Pink Backsplash Ideas
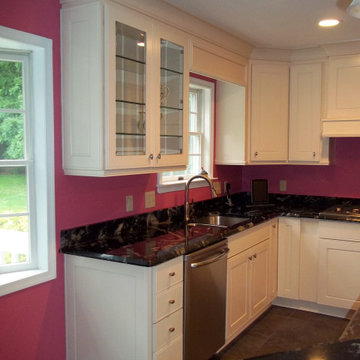
Transitional white kitchen showcased in pretty pink fuchsia paint and typhoon black granite tops.
Eat-in kitchen - mid-sized transitional l-shaped slate floor and multicolored floor eat-in kitchen idea in Other with an undermount sink, recessed-panel cabinets, white cabinets, granite countertops, pink backsplash, stainless steel appliances, an island and black countertops
Eat-in kitchen - mid-sized transitional l-shaped slate floor and multicolored floor eat-in kitchen idea in Other with an undermount sink, recessed-panel cabinets, white cabinets, granite countertops, pink backsplash, stainless steel appliances, an island and black countertops
1





