Transitional Kitchen with Matchstick Tile Backsplash Ideas
Refine by:
Budget
Sort by:Popular Today
1 - 20 of 5,165 photos
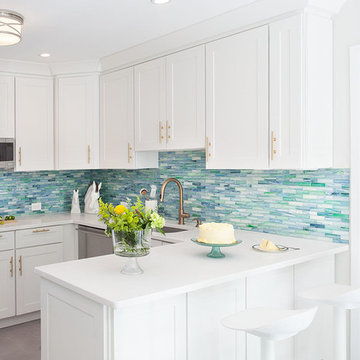
Jon Frederick
Mid-sized transitional u-shaped porcelain tile and gray floor eat-in kitchen photo in Philadelphia with an undermount sink, shaker cabinets, white cabinets, quartz countertops, multicolored backsplash, matchstick tile backsplash, stainless steel appliances and a peninsula
Mid-sized transitional u-shaped porcelain tile and gray floor eat-in kitchen photo in Philadelphia with an undermount sink, shaker cabinets, white cabinets, quartz countertops, multicolored backsplash, matchstick tile backsplash, stainless steel appliances and a peninsula
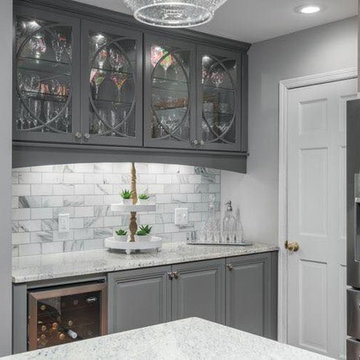
Transitional enclosed kitchen photo in Atlanta with glass-front cabinets, gray cabinets, matchstick tile backsplash, stainless steel appliances and an island
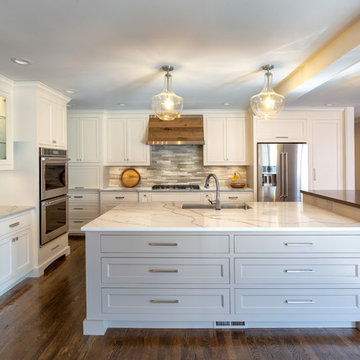
This stunning kitchen features custom cabinetry designed by Michaelson Homes and crafted by Riverside Custom Cabinetry. The custom island with Kichler Everly Collection pendants features a quartz countertop for prepping and a wood bar height countertop for gathering. The serving area with the KitchenAid Compact Refrigerator provides easy access to beverages. The custom wood hood with stainless accents complements the Kohler "Vault" stainless apron front sink and the brushed metal cabinetry hardware. The unique backsplash tile is Valentino White Interlocking Panel Marble Mosaic from Floor and Decor.
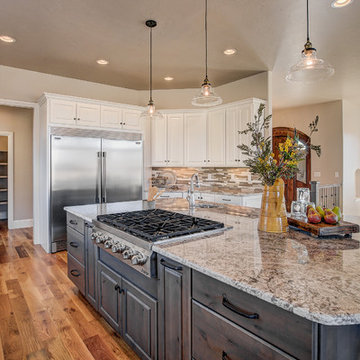
Large transitional u-shaped medium tone wood floor enclosed kitchen photo in Denver with an undermount sink, raised-panel cabinets, white cabinets, granite countertops, beige backsplash, matchstick tile backsplash, stainless steel appliances and an island

Allyson Lubow
Example of a large transitional single-wall light wood floor and beige floor open concept kitchen design in New York with a farmhouse sink, shaker cabinets, gray cabinets, quartz countertops, white backsplash, matchstick tile backsplash, stainless steel appliances and a peninsula
Example of a large transitional single-wall light wood floor and beige floor open concept kitchen design in New York with a farmhouse sink, shaker cabinets, gray cabinets, quartz countertops, white backsplash, matchstick tile backsplash, stainless steel appliances and a peninsula

Transitional light wood floor kitchen photo in Miami with an undermount sink, shaker cabinets, white cabinets, beige backsplash and matchstick tile backsplash
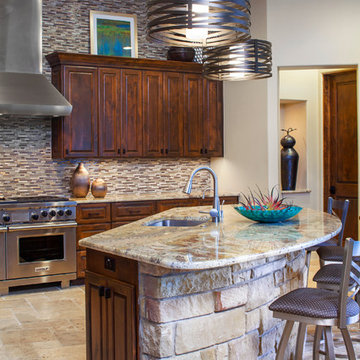
Fine Focus Photography - Tre Dunham
Kitchen - transitional kitchen idea in Austin with a single-bowl sink, raised-panel cabinets, medium tone wood cabinets, multicolored backsplash, stainless steel appliances and matchstick tile backsplash
Kitchen - transitional kitchen idea in Austin with a single-bowl sink, raised-panel cabinets, medium tone wood cabinets, multicolored backsplash, stainless steel appliances and matchstick tile backsplash

Example of a large transitional u-shaped medium tone wood floor kitchen design in DC Metro with an undermount sink, shaker cabinets, medium tone wood cabinets, beige backsplash, stainless steel appliances, an island, solid surface countertops and matchstick tile backsplash

Contemporary Kitchen Remodel featuring DeWils cabinetry in Maple with Just White finish and Kennewick door style, sleek concrete quartz countertop, jet black quartz countertop, hickory ember hardwood flooring, recessed ceiling detail | Photo: CAGE Design Build

Inspiration for a large transitional l-shaped porcelain tile and beige floor open concept kitchen remodel in Miami with an undermount sink, shaker cabinets, gray cabinets, multicolored backsplash, matchstick tile backsplash, paneled appliances, an island and limestone countertops

Large transitional single-wall light wood floor and beige floor open concept kitchen photo in New York with a farmhouse sink, gray cabinets, white backsplash, stainless steel appliances, a peninsula, quartz countertops, matchstick tile backsplash and recessed-panel cabinets
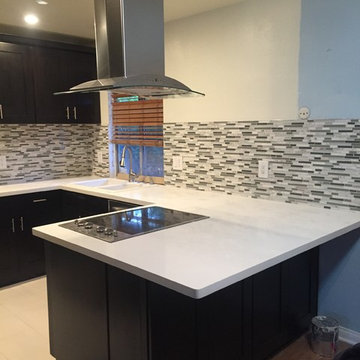
Example of a small transitional u-shaped kitchen design in Los Angeles with a drop-in sink, shaker cabinets, dark wood cabinets, quartzite countertops, gray backsplash, matchstick tile backsplash, stainless steel appliances and a peninsula
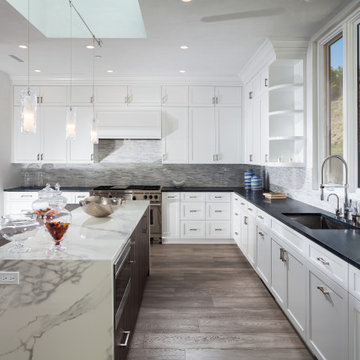
Inspiration for a transitional u-shaped medium tone wood floor and brown floor enclosed kitchen remodel in Orange County with an undermount sink, shaker cabinets, white cabinets, quartz countertops, gray backsplash, matchstick tile backsplash, paneled appliances, an island and black countertops

Transitional galley kitchen featuring dark, raised panel perimeter cabinetry with a light colored island. Engineered quartz countertops, matchstick tile and dark hardwood flooring. Photo courtesy of Jim McVeigh, KSI Designer. Dura Supreme Bella Maple Graphite Rub perimeter and Bella Classic White Rub island. Photo by Beth Singer.

Example of a mid-sized transitional u-shaped light wood floor and beige floor eat-in kitchen design in Orange County with an undermount sink, shaker cabinets, white cabinets, multicolored backsplash, stainless steel appliances, a peninsula, solid surface countertops and matchstick tile backsplash
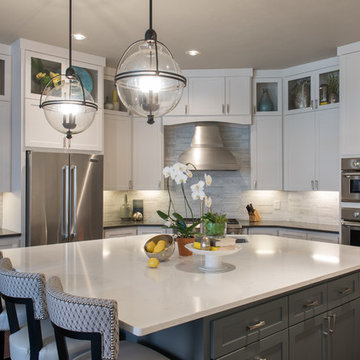
Pops of colored accessories bring some fun life above the cabinets to this newly revived sleek white kitchen.
Inspiration for a mid-sized transitional l-shaped dark wood floor and brown floor open concept kitchen remodel in Dallas with shaker cabinets, white cabinets, an island, white backsplash, matchstick tile backsplash, stainless steel appliances, an undermount sink and quartz countertops
Inspiration for a mid-sized transitional l-shaped dark wood floor and brown floor open concept kitchen remodel in Dallas with shaker cabinets, white cabinets, an island, white backsplash, matchstick tile backsplash, stainless steel appliances, an undermount sink and quartz countertops
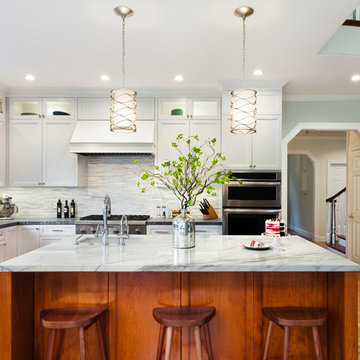
Agnieszka Jakubowicz PHOTOGRAPHY
Example of a transitional l-shaped open concept kitchen design in San Francisco with an undermount sink, recessed-panel cabinets, white cabinets, marble countertops, gray backsplash, matchstick tile backsplash, stainless steel appliances and an island
Example of a transitional l-shaped open concept kitchen design in San Francisco with an undermount sink, recessed-panel cabinets, white cabinets, marble countertops, gray backsplash, matchstick tile backsplash, stainless steel appliances and an island
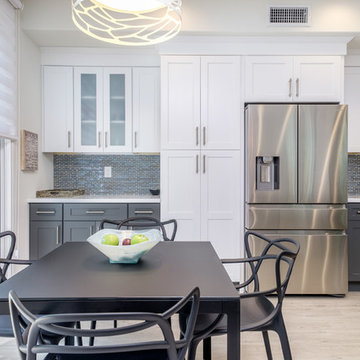
Eat-in kitchen - mid-sized transitional u-shaped light wood floor and beige floor eat-in kitchen idea in Orange County with an undermount sink, shaker cabinets, white cabinets, solid surface countertops, multicolored backsplash, matchstick tile backsplash, stainless steel appliances and a peninsula
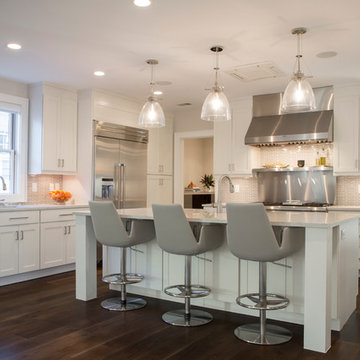
Inspiration for a transitional l-shaped dark wood floor kitchen remodel in Charleston with shaker cabinets, white cabinets, gray backsplash, matchstick tile backsplash, stainless steel appliances and an island
Transitional Kitchen with Matchstick Tile Backsplash Ideas
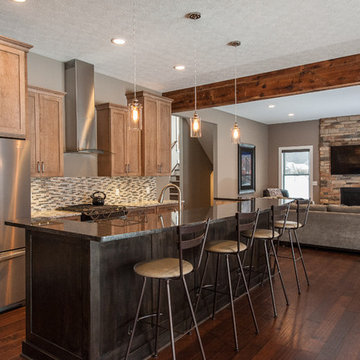
Beautiful Transitional Home built by Artisan Building and Design. Kitchen was designed by Greta Musarra of Wolff Bros. Supply. She designed the kitchen using Medallion Cabinetry: Shaker Door in Cherry with Cappuccino Stain.
1





