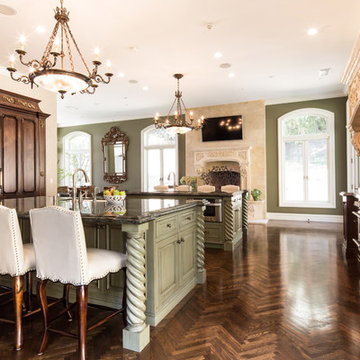Transitional Kitchen with Green Cabinets and Granite Countertops Ideas
Refine by:
Budget
Sort by:Popular Today
1 - 20 of 607 photos
Item 1 of 4

Mid-sized transitional galley vinyl floor and brown floor eat-in kitchen photo in Indianapolis with a farmhouse sink, shaker cabinets, green cabinets, granite countertops, white backsplash, ceramic backsplash, white appliances, an island and white countertops
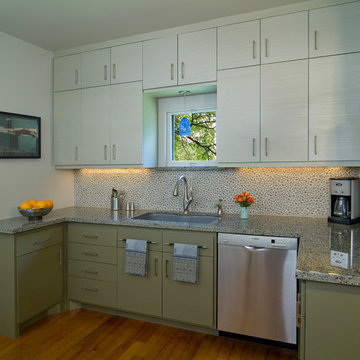
Kitchen with Custom Painted Cabinets in Decorative Finish. Cast iron sink with stainless appliances and decorative glass pendant above sink. | Photo Credit: Miro Dvorscak

Cabinet paint color: Cushing Green by Benjamin Moore
Open concept kitchen - mid-sized transitional l-shaped dark wood floor and brown floor open concept kitchen idea in Chicago with a farmhouse sink, recessed-panel cabinets, green cabinets, granite countertops, white backsplash, ceramic backsplash, stainless steel appliances, a peninsula and beige countertops
Open concept kitchen - mid-sized transitional l-shaped dark wood floor and brown floor open concept kitchen idea in Chicago with a farmhouse sink, recessed-panel cabinets, green cabinets, granite countertops, white backsplash, ceramic backsplash, stainless steel appliances, a peninsula and beige countertops

Decor kitchen cabinets with custom color: Peale Green HC 121 By Benjamin Moore, GE Induction Range, Blanco sink and Stream White granite counters, new red oak floors, white hexagon tiles on the backsplash complement the hexagonal brushed brass hardware.
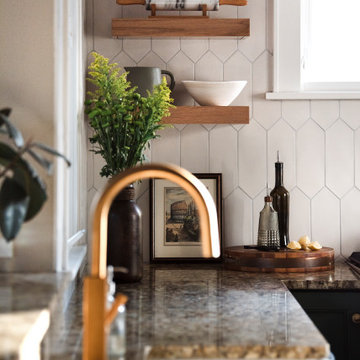
Cabinet paint color: Cushing Green by Benjamin Moore
Inspiration for a mid-sized transitional l-shaped dark wood floor and brown floor open concept kitchen remodel in Chicago with a farmhouse sink, recessed-panel cabinets, green cabinets, granite countertops, white backsplash, ceramic backsplash, stainless steel appliances, a peninsula and beige countertops
Inspiration for a mid-sized transitional l-shaped dark wood floor and brown floor open concept kitchen remodel in Chicago with a farmhouse sink, recessed-panel cabinets, green cabinets, granite countertops, white backsplash, ceramic backsplash, stainless steel appliances, a peninsula and beige countertops
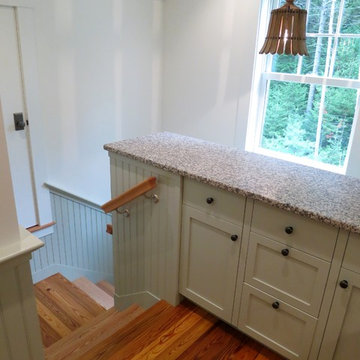
Rick Sawyer
Eat-in kitchen - small transitional l-shaped light wood floor eat-in kitchen idea in Other with shaker cabinets, green cabinets, black backsplash, white appliances, a single-bowl sink and granite countertops
Eat-in kitchen - small transitional l-shaped light wood floor eat-in kitchen idea in Other with shaker cabinets, green cabinets, black backsplash, white appliances, a single-bowl sink and granite countertops
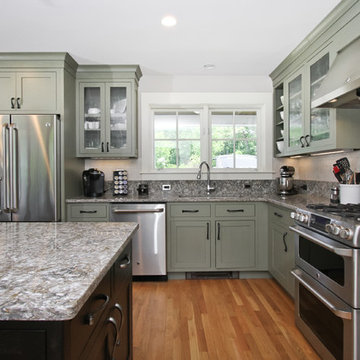
A traditional kitchen on Boston's North Shore
Example of a mid-sized transitional l-shaped medium tone wood floor and brown floor eat-in kitchen design in Boston with an undermount sink, green cabinets, granite countertops, stone slab backsplash, recessed-panel cabinets, multicolored backsplash, stainless steel appliances and an island
Example of a mid-sized transitional l-shaped medium tone wood floor and brown floor eat-in kitchen design in Boston with an undermount sink, green cabinets, granite countertops, stone slab backsplash, recessed-panel cabinets, multicolored backsplash, stainless steel appliances and an island
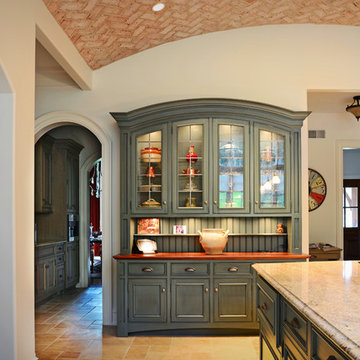
Awesome eclectic transitional contemporary expansive kitchen
Huge transitional single-wall ceramic tile eat-in kitchen photo in Philadelphia with an undermount sink, raised-panel cabinets, green cabinets, granite countertops, beige backsplash, ceramic backsplash, stainless steel appliances and an island
Huge transitional single-wall ceramic tile eat-in kitchen photo in Philadelphia with an undermount sink, raised-panel cabinets, green cabinets, granite countertops, beige backsplash, ceramic backsplash, stainless steel appliances and an island
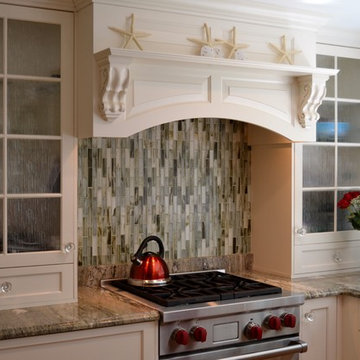
When it came to designing my own kitchen it was a real challenge. It's hard to be objective about your own space. And I wanted a little bit of everything! I settled on colors that were calm and soothing, creamy off white cabinetry, typhoon green granite counters, glass tile backsplash and emtek crystal hardware. The Subzero and Bosch Dishwasher received custom panels. This kitchen is in Full Overlay styling with a simple flat panel door. The decorative elements in the hood and island corbels and legs at the sink give it a little extra flair.
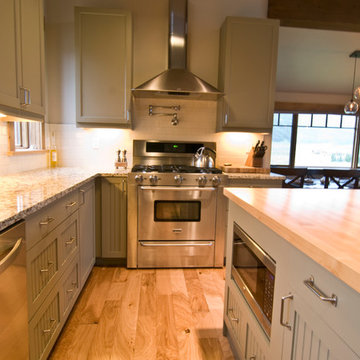
The butcher block island provides nice country accent to the clean lines of the East Coast inspired kitchen.
Photo by: Trent Bona Photography
Example of a mid-sized transitional u-shaped open concept kitchen design in Denver with a farmhouse sink, beaded inset cabinets, green cabinets, granite countertops, white backsplash, ceramic backsplash, stainless steel appliances and an island
Example of a mid-sized transitional u-shaped open concept kitchen design in Denver with a farmhouse sink, beaded inset cabinets, green cabinets, granite countertops, white backsplash, ceramic backsplash, stainless steel appliances and an island
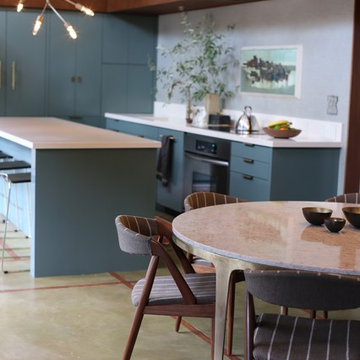
debra szidon
Eat-in kitchen - mid-sized transitional galley concrete floor and green floor eat-in kitchen idea in San Francisco with an integrated sink, flat-panel cabinets, green cabinets, granite countertops, green backsplash and an island
Eat-in kitchen - mid-sized transitional galley concrete floor and green floor eat-in kitchen idea in San Francisco with an integrated sink, flat-panel cabinets, green cabinets, granite countertops, green backsplash and an island
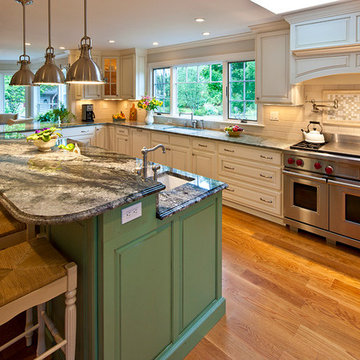
Costa Esmerelda Perimeter Granite Countertops with Delirium Granite 2-Tiered Island Top
Eat-in kitchen - transitional u-shaped medium tone wood floor eat-in kitchen idea in Philadelphia with an undermount sink, raised-panel cabinets, green cabinets, granite countertops, beige backsplash, stone tile backsplash and stainless steel appliances
Eat-in kitchen - transitional u-shaped medium tone wood floor eat-in kitchen idea in Philadelphia with an undermount sink, raised-panel cabinets, green cabinets, granite countertops, beige backsplash, stone tile backsplash and stainless steel appliances
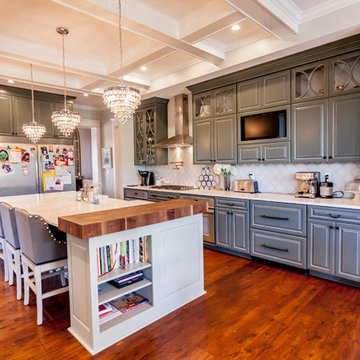
Built by:
J.A. Long, Inc
Design Builders
Inspiration for a large transitional galley medium tone wood floor and brown floor kitchen remodel in Jacksonville with a farmhouse sink, raised-panel cabinets, green cabinets, granite countertops, white backsplash, glass tile backsplash, stainless steel appliances and an island
Inspiration for a large transitional galley medium tone wood floor and brown floor kitchen remodel in Jacksonville with a farmhouse sink, raised-panel cabinets, green cabinets, granite countertops, white backsplash, glass tile backsplash, stainless steel appliances and an island
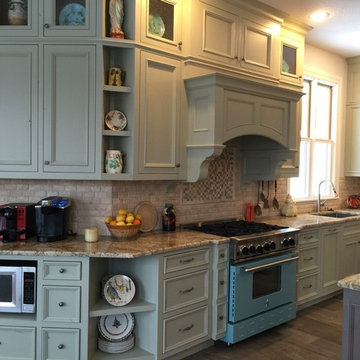
Example of a large transitional l-shaped porcelain tile kitchen pantry design in Other with an undermount sink, beaded inset cabinets, green cabinets, granite countertops, beige backsplash, stone tile backsplash, stainless steel appliances and an island
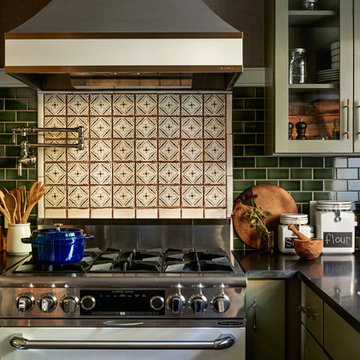
Jason Varney
Enclosed kitchen - small transitional galley concrete floor enclosed kitchen idea in Philadelphia with an undermount sink, shaker cabinets, green cabinets, granite countertops, green backsplash, subway tile backsplash, colored appliances and no island
Enclosed kitchen - small transitional galley concrete floor enclosed kitchen idea in Philadelphia with an undermount sink, shaker cabinets, green cabinets, granite countertops, green backsplash, subway tile backsplash, colored appliances and no island
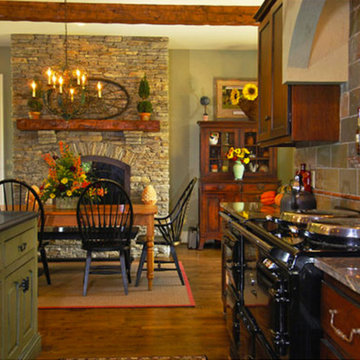
Example of a transitional medium tone wood floor kitchen design in Charlotte with recessed-panel cabinets, green cabinets, granite countertops and an island
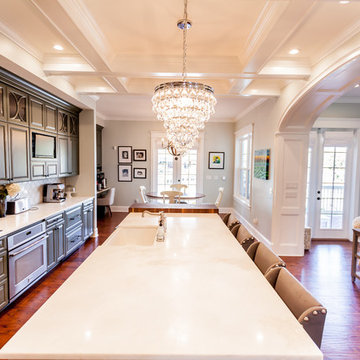
Built by:
J.A. Long, Inc
Design Builders
Large transitional galley medium tone wood floor kitchen photo in Jacksonville with a farmhouse sink, raised-panel cabinets, green cabinets, granite countertops, white backsplash, stainless steel appliances, an island and glass tile backsplash
Large transitional galley medium tone wood floor kitchen photo in Jacksonville with a farmhouse sink, raised-panel cabinets, green cabinets, granite countertops, white backsplash, stainless steel appliances, an island and glass tile backsplash
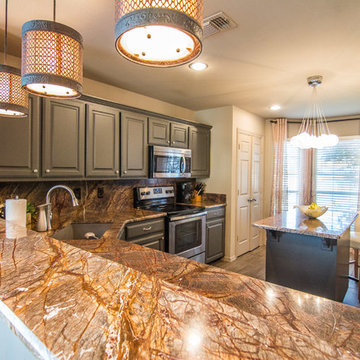
A Kitchen facelift - painted cabinets, new granite and backsplash go a long way without any major structural changes.
Large transitional l-shaped dark wood floor and brown floor enclosed kitchen photo in Dallas with an undermount sink, raised-panel cabinets, green cabinets, granite countertops, multicolored backsplash, stone slab backsplash, stainless steel appliances and an island
Large transitional l-shaped dark wood floor and brown floor enclosed kitchen photo in Dallas with an undermount sink, raised-panel cabinets, green cabinets, granite countertops, multicolored backsplash, stone slab backsplash, stainless steel appliances and an island
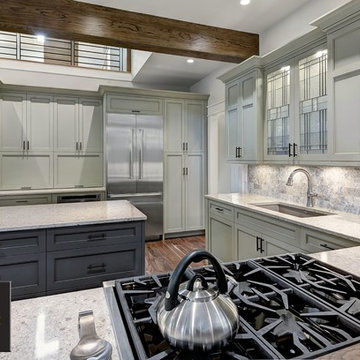
Photographed by William Quarles. Designed by Jill Frey. Contractor RS Construction. Built by Robert Paige Cabinetry.
Example of a mid-sized transitional u-shaped eat-in kitchen design in Charleston with an undermount sink, recessed-panel cabinets, green cabinets, granite countertops, gray backsplash, stainless steel appliances and an island
Example of a mid-sized transitional u-shaped eat-in kitchen design in Charleston with an undermount sink, recessed-panel cabinets, green cabinets, granite countertops, gray backsplash, stainless steel appliances and an island
Transitional Kitchen with Green Cabinets and Granite Countertops Ideas
1






