Transitional Kitchen with Beige Cabinets and Granite Countertops Ideas
Refine by:
Budget
Sort by:Popular Today
1 - 20 of 2,844 photos

Because we kept the original granite, I had to come up with a cabinet color that would work with the granite & new waterproof, luxury vinyl plank flooring. I came up with the perfect base and glaze colors - the pictures don't do it justice!

Large transitional l-shaped medium tone wood floor and brown floor eat-in kitchen photo in Other with a farmhouse sink, shaker cabinets, granite countertops, stainless steel appliances, an island, black countertops, beige cabinets, beige backsplash and stone slab backsplash

This large home had a lot of empty space in the basement and the owners wanted a small-sized kitchen built into their spare room for added convenience and luxury. This brand new kitchenette provides everything a regular kitchen has - backsplash, stove, dishwasher, you name it. The full height counter matching backsplash creates a beautiful and seamless appeal that adds texture and in general brings the kitchen together. The light beige cabinets complement the color of the counter and backsplash and mix brilliantly. As for the apron sink and industrial faucet, they add efficiency and aesthetic to the design.
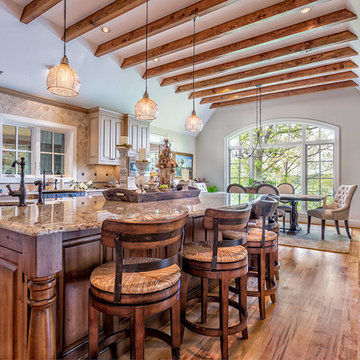
Inspiration for a large transitional l-shaped medium tone wood floor eat-in kitchen remodel in Other with an undermount sink, raised-panel cabinets, beige cabinets, granite countertops, beige backsplash, stone tile backsplash, paneled appliances and an island
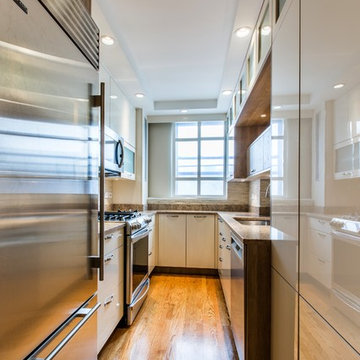
Example of a small transitional galley light wood floor eat-in kitchen design in New York with an undermount sink, flat-panel cabinets, granite countertops, beige backsplash, stainless steel appliances, no island, beige cabinets and matchstick tile backsplash

This kitchen has a large island and plenty of cabinet storage.
Photos by Chris Veith.
Mid-sized transitional l-shaped brown floor and dark wood floor eat-in kitchen photo in New York with a farmhouse sink, beaded inset cabinets, beige cabinets, granite countertops, white backsplash, porcelain backsplash, stainless steel appliances, an island and white countertops
Mid-sized transitional l-shaped brown floor and dark wood floor eat-in kitchen photo in New York with a farmhouse sink, beaded inset cabinets, beige cabinets, granite countertops, white backsplash, porcelain backsplash, stainless steel appliances, an island and white countertops
Kitchen
Inspiration for a transitional l-shaped medium tone wood floor kitchen remodel in Miami with a double-bowl sink, raised-panel cabinets, beige cabinets, granite countertops, beige backsplash, ceramic backsplash and an island
Inspiration for a transitional l-shaped medium tone wood floor kitchen remodel in Miami with a double-bowl sink, raised-panel cabinets, beige cabinets, granite countertops, beige backsplash, ceramic backsplash and an island
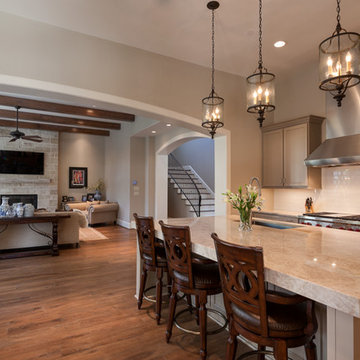
Connie Anderson Photography
Inspiration for a large transitional l-shaped light wood floor open concept kitchen remodel in Houston with a drop-in sink, recessed-panel cabinets, beige cabinets, granite countertops, white backsplash, subway tile backsplash, stainless steel appliances and an island
Inspiration for a large transitional l-shaped light wood floor open concept kitchen remodel in Houston with a drop-in sink, recessed-panel cabinets, beige cabinets, granite countertops, white backsplash, subway tile backsplash, stainless steel appliances and an island
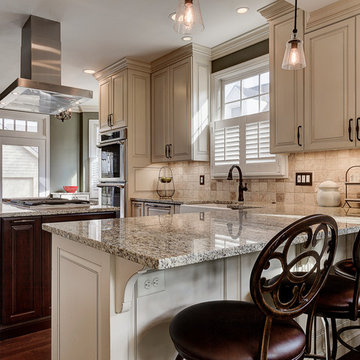
Inspiration for a large transitional galley dark wood floor eat-in kitchen remodel in Los Angeles with a farmhouse sink, raised-panel cabinets, beige cabinets, granite countertops, beige backsplash, stone tile backsplash, paneled appliances and an island
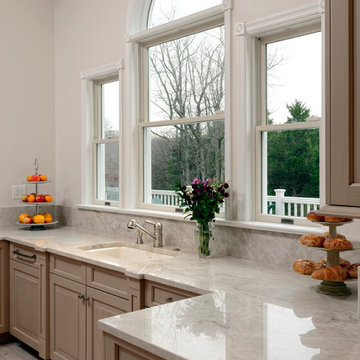
Bob Narod
Example of a huge transitional l-shaped light wood floor eat-in kitchen design in DC Metro with an undermount sink, raised-panel cabinets, beige cabinets, granite countertops, beige backsplash, ceramic backsplash, stainless steel appliances and an island
Example of a huge transitional l-shaped light wood floor eat-in kitchen design in DC Metro with an undermount sink, raised-panel cabinets, beige cabinets, granite countertops, beige backsplash, ceramic backsplash, stainless steel appliances and an island
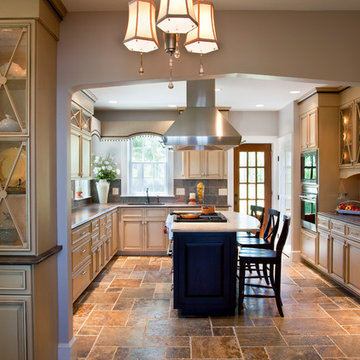
Ron Solomon
Large transitional l-shaped ceramic tile eat-in kitchen photo in Baltimore with an undermount sink, raised-panel cabinets, beige cabinets, granite countertops, brown backsplash, ceramic backsplash, stainless steel appliances and an island
Large transitional l-shaped ceramic tile eat-in kitchen photo in Baltimore with an undermount sink, raised-panel cabinets, beige cabinets, granite countertops, brown backsplash, ceramic backsplash, stainless steel appliances and an island
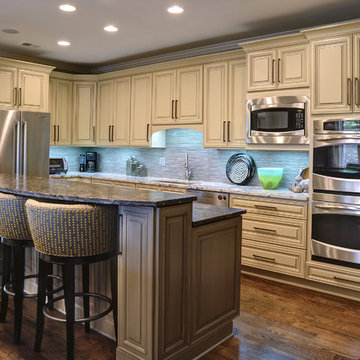
The open design of the home provides plenty of seating options for entertaining, including at the kitchen bar. Granite used for the island countertop was also incorporated into the great room fireplace, adding to the flow of the home.
Photo: Jason Terell
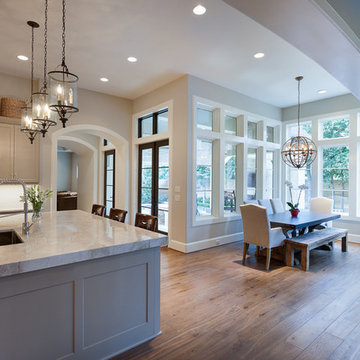
Connie Anderson Photography
Example of a large transitional l-shaped light wood floor open concept kitchen design in Houston with a drop-in sink, recessed-panel cabinets, beige cabinets, granite countertops, white backsplash, subway tile backsplash, stainless steel appliances and an island
Example of a large transitional l-shaped light wood floor open concept kitchen design in Houston with a drop-in sink, recessed-panel cabinets, beige cabinets, granite countertops, white backsplash, subway tile backsplash, stainless steel appliances and an island
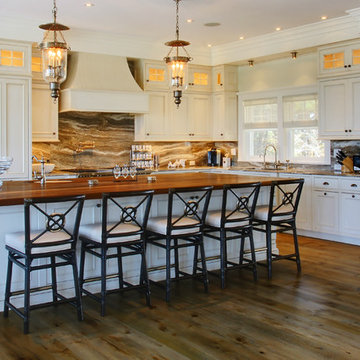
Framed inset cabinetry was chosen to simulate the look and feel of furniture. Metropolitan ShowHouse Collection cabinets were finished with Frosty White paint and a Brushed Chai Glaze. Countertops and backsplash are Fantasy Brown granite.
Tom Olcott, photography
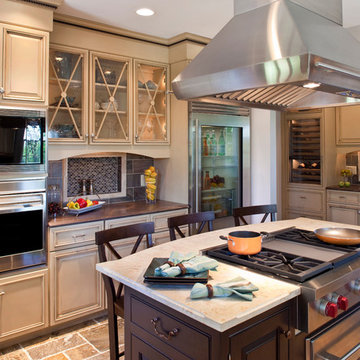
Ron Solomon
Eat-in kitchen - large transitional l-shaped ceramic tile eat-in kitchen idea in Baltimore with an undermount sink, raised-panel cabinets, beige cabinets, granite countertops, brown backsplash, ceramic backsplash, stainless steel appliances and an island
Eat-in kitchen - large transitional l-shaped ceramic tile eat-in kitchen idea in Baltimore with an undermount sink, raised-panel cabinets, beige cabinets, granite countertops, brown backsplash, ceramic backsplash, stainless steel appliances and an island
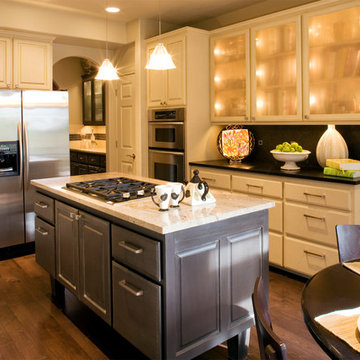
By Stickley Photography
Large transitional u-shaped dark wood floor enclosed kitchen photo in Portland with raised-panel cabinets, beige cabinets, granite countertops, black backsplash, stone slab backsplash, stainless steel appliances and an island
Large transitional u-shaped dark wood floor enclosed kitchen photo in Portland with raised-panel cabinets, beige cabinets, granite countertops, black backsplash, stone slab backsplash, stainless steel appliances and an island
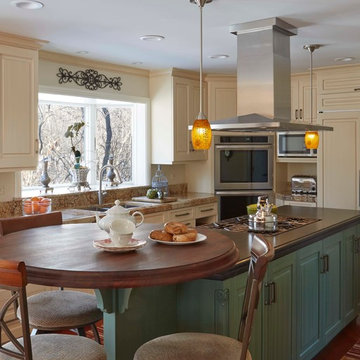
Inspiration for a large transitional l-shaped medium tone wood floor and brown floor kitchen remodel in Chicago with an undermount sink, raised-panel cabinets, beige cabinets, granite countertops, paneled appliances and an island
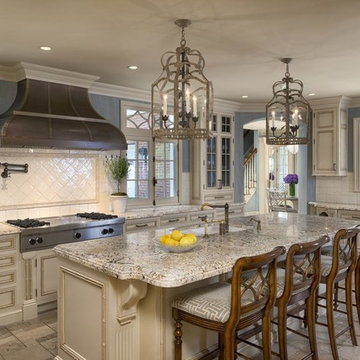
Inspiration for a large transitional u-shaped travertine floor and beige floor enclosed kitchen remodel in New York with an undermount sink, beaded inset cabinets, beige cabinets, granite countertops, beige backsplash, porcelain backsplash, stainless steel appliances and an island
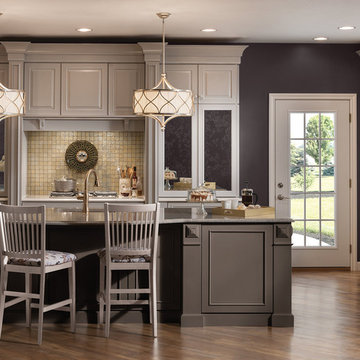
Inspiration for a large transitional l-shaped medium tone wood floor enclosed kitchen remodel in Chicago with an undermount sink, raised-panel cabinets, beige cabinets, granite countertops, beige backsplash, mosaic tile backsplash, paneled appliances and an island
Transitional Kitchen with Beige Cabinets and Granite Countertops Ideas
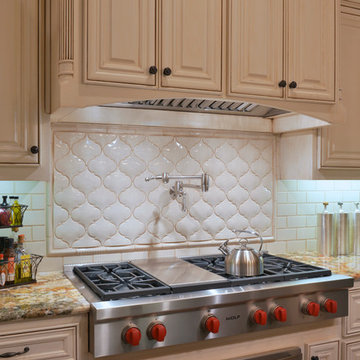
Beautiful transitional kitchen showcasing granite counter tops, Subway tile, painted and glazed cabinets, hardwood floors and stainless steel appliances.
Michael Hunter Photography
1





