Transitional Kitchen with Quartzite Countertops and Blue Backsplash Ideas
Refine by:
Budget
Sort by:Popular Today
1 - 20 of 1,446 photos
Item 1 of 4
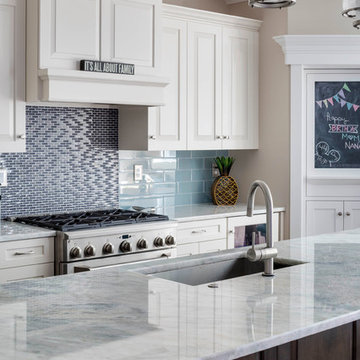
Greg Premru
Example of a mid-sized transitional single-wall dark wood floor and brown floor eat-in kitchen design in Boston with an undermount sink, quartzite countertops, glass tile backsplash, an island, white cabinets, raised-panel cabinets, blue backsplash and stainless steel appliances
Example of a mid-sized transitional single-wall dark wood floor and brown floor eat-in kitchen design in Boston with an undermount sink, quartzite countertops, glass tile backsplash, an island, white cabinets, raised-panel cabinets, blue backsplash and stainless steel appliances

We could not be more in love with this kitchen! This home is a perfect example of Transitional style living. Clean contemporary lines with warm traditional accents. High-quality materials and functional design will always make for showstopping kitchens!

Modern Farmhouse Kitchen on the Hills of San Marcos
Large transitional u-shaped dark wood floor and brown floor open concept kitchen photo in Denver with a farmhouse sink, recessed-panel cabinets, light wood cabinets, quartzite countertops, blue backsplash, ceramic backsplash, stainless steel appliances, an island and gray countertops
Large transitional u-shaped dark wood floor and brown floor open concept kitchen photo in Denver with a farmhouse sink, recessed-panel cabinets, light wood cabinets, quartzite countertops, blue backsplash, ceramic backsplash, stainless steel appliances, an island and gray countertops
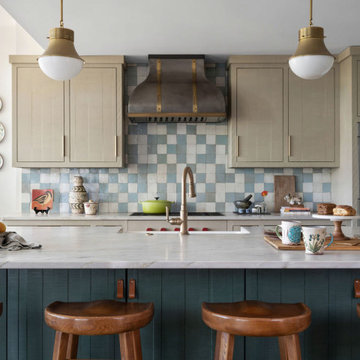
Eat-in kitchen - mid-sized transitional l-shaped bamboo floor and brown floor eat-in kitchen idea in Atlanta with a farmhouse sink, beige cabinets, quartzite countertops, blue backsplash, terra-cotta backsplash, stainless steel appliances, an island and white countertops
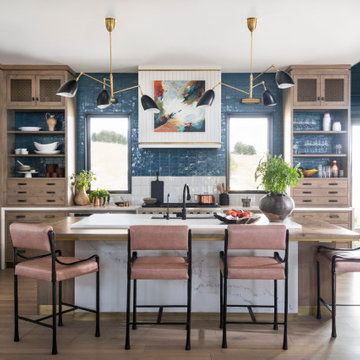
This kitchen was designed by Sarah Robertsonof Studio Dearborn for the House Beautiful Whole Home Concept House 2020 in Denver, Colorado. Photos Adam Macchia. For more information, you may visit our website at www.studiodearborn.com or email us at info@studiodearborn.com.
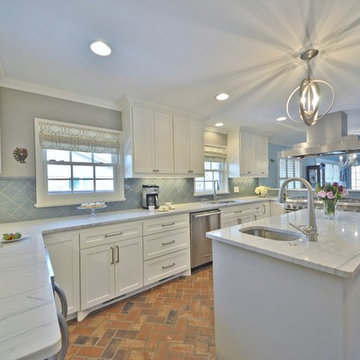
Mid-sized transitional u-shaped brick floor eat-in kitchen photo in Oklahoma City with an undermount sink, shaker cabinets, white cabinets, quartzite countertops, blue backsplash, glass tile backsplash and stainless steel appliances
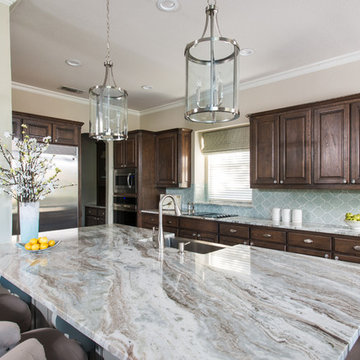
Michael Hunter Photography
Mid-sized transitional l-shaped medium tone wood floor and brown floor eat-in kitchen photo in Dallas with a farmhouse sink, raised-panel cabinets, medium tone wood cabinets, quartzite countertops, blue backsplash, porcelain backsplash, stainless steel appliances and an island
Mid-sized transitional l-shaped medium tone wood floor and brown floor eat-in kitchen photo in Dallas with a farmhouse sink, raised-panel cabinets, medium tone wood cabinets, quartzite countertops, blue backsplash, porcelain backsplash, stainless steel appliances and an island
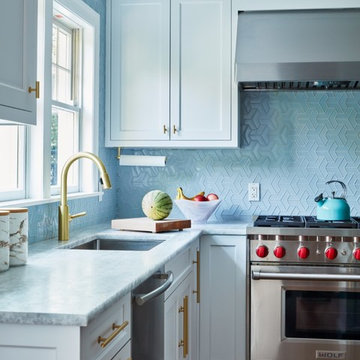
The cooking zone is compact but highly functional. The double trash pull out on the end is easily accessed by the table area, island and the cook.
Mid-sized transitional l-shaped medium tone wood floor open concept kitchen photo in New York with an undermount sink, shaker cabinets, white cabinets, quartzite countertops, blue backsplash, glass tile backsplash, stainless steel appliances, an island and gray countertops
Mid-sized transitional l-shaped medium tone wood floor open concept kitchen photo in New York with an undermount sink, shaker cabinets, white cabinets, quartzite countertops, blue backsplash, glass tile backsplash, stainless steel appliances, an island and gray countertops
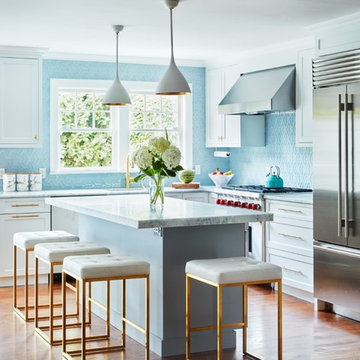
The center Island is well-proportioned to the space, providing full depth storage in the work zone with ample overhang for seating.
Mid-sized transitional l-shaped medium tone wood floor and brown floor open concept kitchen photo in New York with an undermount sink, shaker cabinets, white cabinets, quartzite countertops, blue backsplash, glass tile backsplash, stainless steel appliances, an island and gray countertops
Mid-sized transitional l-shaped medium tone wood floor and brown floor open concept kitchen photo in New York with an undermount sink, shaker cabinets, white cabinets, quartzite countertops, blue backsplash, glass tile backsplash, stainless steel appliances, an island and gray countertops
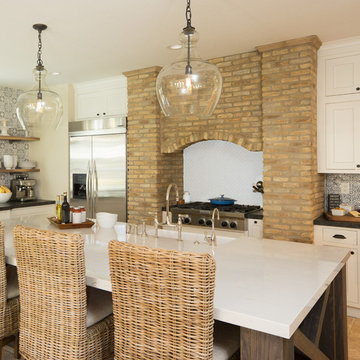
The Key Elements for a Cozy Farmhouse Kitchen Design. ... “Classic American farmhouse style includes shiplap, exposed wood beams, and open shelving,” Mushkudiani says. “Mixed materials like wicker, wood, and metal accents add dimension, [and] colors are predominantly neutral: camel, white, and matte black
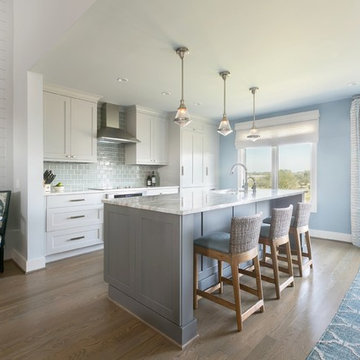
Photography: Patrick Brickman
Example of a small transitional single-wall medium tone wood floor and gray floor open concept kitchen design in Charleston with an undermount sink, shaker cabinets, white cabinets, quartzite countertops, blue backsplash, ceramic backsplash, stainless steel appliances and an island
Example of a small transitional single-wall medium tone wood floor and gray floor open concept kitchen design in Charleston with an undermount sink, shaker cabinets, white cabinets, quartzite countertops, blue backsplash, ceramic backsplash, stainless steel appliances and an island
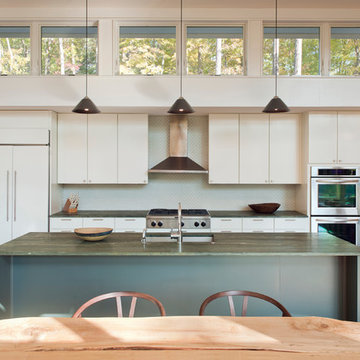
Photo by Paul Burk
Example of a transitional galley light wood floor kitchen design in DC Metro with an integrated sink, flat-panel cabinets, white cabinets, quartzite countertops, blue backsplash, glass tile backsplash, stainless steel appliances and an island
Example of a transitional galley light wood floor kitchen design in DC Metro with an integrated sink, flat-panel cabinets, white cabinets, quartzite countertops, blue backsplash, glass tile backsplash, stainless steel appliances and an island
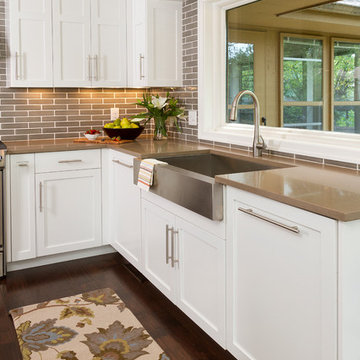
Building Design, Plans, and Interior Finishes by: Fluidesign Studio I Builder: Anchor Builders I Photographer: sethbennphoto.com
Example of a transitional u-shaped dark wood floor eat-in kitchen design in Minneapolis with a farmhouse sink, shaker cabinets, white cabinets, quartzite countertops, blue backsplash, subway tile backsplash, stainless steel appliances and an island
Example of a transitional u-shaped dark wood floor eat-in kitchen design in Minneapolis with a farmhouse sink, shaker cabinets, white cabinets, quartzite countertops, blue backsplash, subway tile backsplash, stainless steel appliances and an island
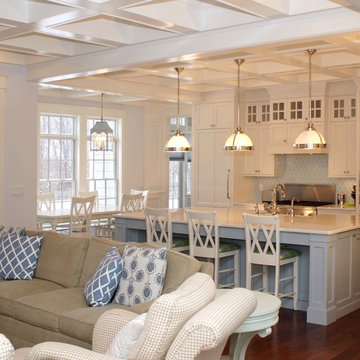
Simple, Elegant,
Inspiration for a large transitional dark wood floor eat-in kitchen remodel in Other with an undermount sink, recessed-panel cabinets, white cabinets, quartzite countertops, blue backsplash, ceramic backsplash, stainless steel appliances and an island
Inspiration for a large transitional dark wood floor eat-in kitchen remodel in Other with an undermount sink, recessed-panel cabinets, white cabinets, quartzite countertops, blue backsplash, ceramic backsplash, stainless steel appliances and an island
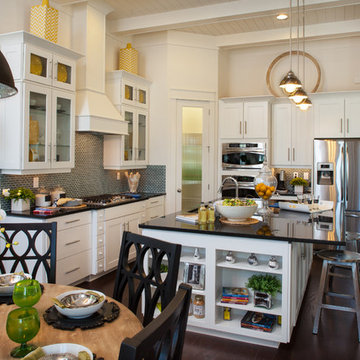
We love all the details in this space to include the custom hood, Island with storage, and white cabinetry.
Transitional dark wood floor, brown floor and shiplap ceiling kitchen pantry photo in Orlando with a drop-in sink, shaker cabinets, quartzite countertops, blue backsplash, glass sheet backsplash, stainless steel appliances, an island and black countertops
Transitional dark wood floor, brown floor and shiplap ceiling kitchen pantry photo in Orlando with a drop-in sink, shaker cabinets, quartzite countertops, blue backsplash, glass sheet backsplash, stainless steel appliances, an island and black countertops
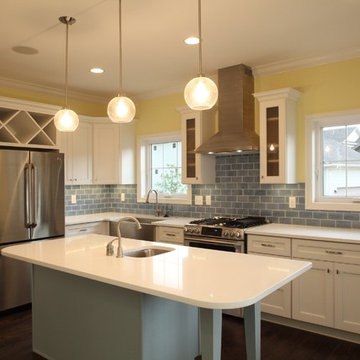
This transitional design it a bit country with its blue and yellow theme that keeps it warm and vibrant.
Inspiration for a large transitional u-shaped dark wood floor enclosed kitchen remodel in Cedar Rapids with a farmhouse sink, recessed-panel cabinets, white cabinets, quartzite countertops, blue backsplash, ceramic backsplash and stainless steel appliances
Inspiration for a large transitional u-shaped dark wood floor enclosed kitchen remodel in Cedar Rapids with a farmhouse sink, recessed-panel cabinets, white cabinets, quartzite countertops, blue backsplash, ceramic backsplash and stainless steel appliances
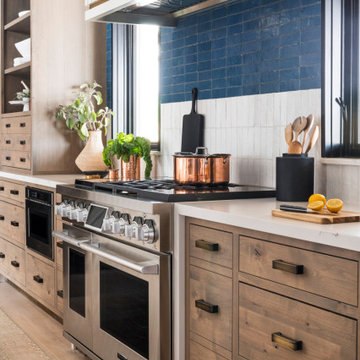
This kitchen was designed by Sarah Robertsonof Studio Dearborn for the House Beautiful Whole Home Concept House 2020 in Denver, Colorado. Photos Adam Macchia. For more information, you may visit our website at www.studiodearborn.com or email us at info@studiodearborn.com.
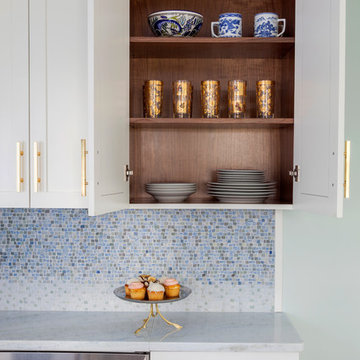
High end, highly custom complete kitchen remodel with amazing details.
THE KEY FEATURES IN THIS PHOTO
-Custom cabinets with amazing detail
-White cabinet with beautiful walnut interior
- Snack Zone: a place away from the work zone to house the toaster, coffeemaker and microwave
- Dish/ Cutlery Storage: Two sets of dishes and cutlery also store in the cabinets on the snack zone wall.
- Ample Cooking storage: Two 45″ and 33″ base cabinets with adjustable roll-out shelves provide ample space for pots/ pans / cooking supplies
.Photo by Courtney Apple
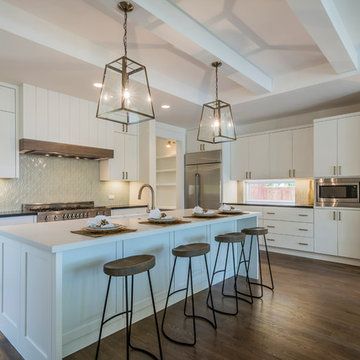
Michael Cagle
Open concept kitchen - large transitional l-shaped light wood floor open concept kitchen idea in Dallas with an undermount sink, flat-panel cabinets, white cabinets, quartzite countertops, blue backsplash, mosaic tile backsplash, stainless steel appliances and an island
Open concept kitchen - large transitional l-shaped light wood floor open concept kitchen idea in Dallas with an undermount sink, flat-panel cabinets, white cabinets, quartzite countertops, blue backsplash, mosaic tile backsplash, stainless steel appliances and an island
Transitional Kitchen with Quartzite Countertops and Blue Backsplash Ideas

TEAM
Architect: LDa Architecture & Interiors
Interior Design: LDa Architecture & Interiors
Photographer: Greg Premru Photography
Enclosed kitchen - mid-sized transitional u-shaped medium tone wood floor, vaulted ceiling and brown floor enclosed kitchen idea in Boston with recessed-panel cabinets, white cabinets, quartzite countertops, blue backsplash, glass tile backsplash, stainless steel appliances, an island and an undermount sink
Enclosed kitchen - mid-sized transitional u-shaped medium tone wood floor, vaulted ceiling and brown floor enclosed kitchen idea in Boston with recessed-panel cabinets, white cabinets, quartzite countertops, blue backsplash, glass tile backsplash, stainless steel appliances, an island and an undermount sink
1





