Transitional Slate Floor Kitchen Ideas
Refine by:
Budget
Sort by:Popular Today
1 - 20 of 1,573 photos
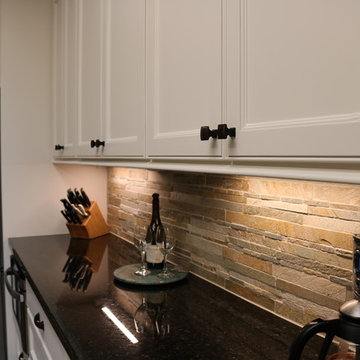
Example of a transitional slate floor and beige floor kitchen design in Houston with an undermount sink, recessed-panel cabinets, white cabinets, granite countertops, beige backsplash, stone tile backsplash, stainless steel appliances, an island and green countertops
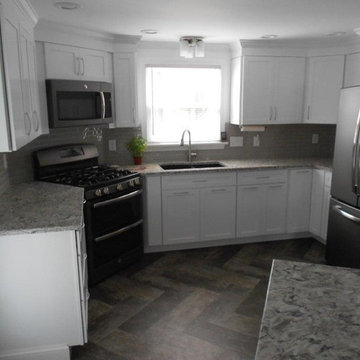
Eat-in kitchen - mid-sized transitional u-shaped slate floor eat-in kitchen idea in Portland Maine with an undermount sink, shaker cabinets, white cabinets, granite countertops, gray backsplash, subway tile backsplash, stainless steel appliances and an island

Carl Socolow
Eat-in kitchen - large transitional l-shaped slate floor eat-in kitchen idea in Philadelphia with an undermount sink, recessed-panel cabinets, white cabinets, quartz countertops, gray backsplash, ceramic backsplash, stainless steel appliances and an island
Eat-in kitchen - large transitional l-shaped slate floor eat-in kitchen idea in Philadelphia with an undermount sink, recessed-panel cabinets, white cabinets, quartz countertops, gray backsplash, ceramic backsplash, stainless steel appliances and an island
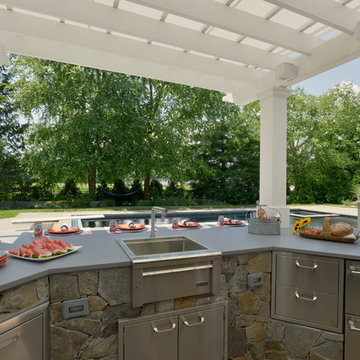
This client needed a place to entertain by the pool. They had already done their “inside” kitchen with Bilotta and so returned to design their outdoor space. All summer they spend a lot of time in their backyard entertaining guests, day and night. But before they had their fully designed outdoor space, whoever was in charge of grilling would feel isolated from everyone else. They needed one cohesive space to prep, mingle, eat and drink, alongside their pool. They did not skimp on a thing – they wanted all the bells and whistles: a big Wolf grill, plenty of weather resistant countertop space for dining (Lapitec - Grigio Cemento, by Eastern Stone), an awning (Durasol Pinnacle II by Gregory Sahagain & Sons, Inc.) that would also keep bright light out of the family room, lights, and an indoor space where they could escape the bugs if needed and even watch TV. The client was thrilled with the outcome - their complete vision for an ideal outdoor entertaining space came to life. Cabinetry is Lynx Professional Storage Line. Refrigerator drawers and sink by Lynx. Faucet is stainless by MGS Nerhas. Bilotta Designer: Randy O’Kane with Clark Neuringer Architects, posthumously. Photo Credit: Peter Krupenye

Example of a mid-sized transitional l-shaped slate floor and gray floor eat-in kitchen design in San Diego with a farmhouse sink, shaker cabinets, quartzite countertops, stainless steel appliances, an island, gray countertops, white cabinets and white backsplash

Inspiration for a large transitional slate floor and gray floor open concept kitchen remodel in Boston with an undermount sink, white cabinets, quartzite countertops, white backsplash, marble backsplash, stainless steel appliances, an island and recessed-panel cabinets
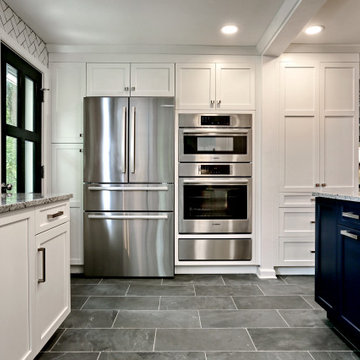
Silver cloud granite counters compliment a textured subway tile installed in a herringbone pattern with dark grout. Slate floors provide contrast to white shaker frameless cabinets with regal blue island and custom accents.
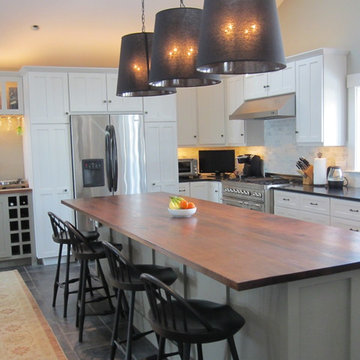
A beach house kitchen with an open concept, modern lighting, stainless appliances and a large wood island.
Large transitional u-shaped slate floor and gray floor eat-in kitchen photo in Boston with an undermount sink, shaker cabinets, white cabinets, granite countertops, multicolored backsplash, stone tile backsplash, stainless steel appliances and an island
Large transitional u-shaped slate floor and gray floor eat-in kitchen photo in Boston with an undermount sink, shaker cabinets, white cabinets, granite countertops, multicolored backsplash, stone tile backsplash, stainless steel appliances and an island

Inspiration for a mid-sized transitional u-shaped slate floor and gray floor eat-in kitchen remodel in Philadelphia with a farmhouse sink, shaker cabinets, granite countertops, white backsplash, ceramic backsplash, stainless steel appliances, an island, black countertops and white cabinets
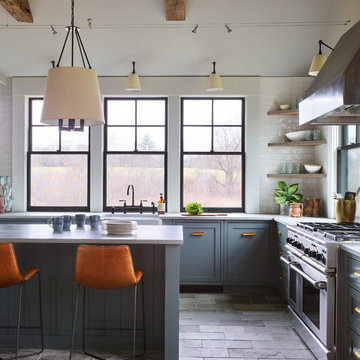
Jared Kuzia Photography
Enclosed kitchen - mid-sized transitional l-shaped slate floor and gray floor enclosed kitchen idea in Boston with a farmhouse sink, shaker cabinets, blue cabinets, quartzite countertops, white backsplash, subway tile backsplash, stainless steel appliances, an island and white countertops
Enclosed kitchen - mid-sized transitional l-shaped slate floor and gray floor enclosed kitchen idea in Boston with a farmhouse sink, shaker cabinets, blue cabinets, quartzite countertops, white backsplash, subway tile backsplash, stainless steel appliances, an island and white countertops
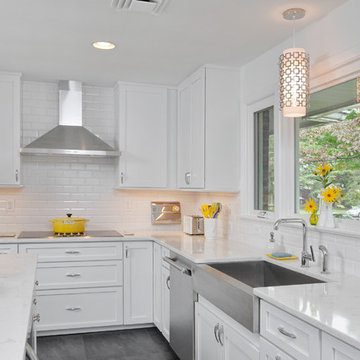
Mid-sized transitional l-shaped slate floor open concept kitchen photo in Philadelphia with a farmhouse sink, shaker cabinets, white cabinets, marble countertops, white backsplash, subway tile backsplash, stainless steel appliances and an island
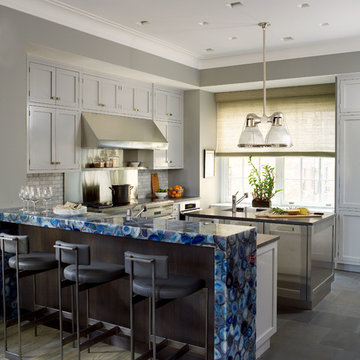
Photo by Tria Giovan
Transitional slate floor kitchen photo in New York with shaker cabinets, gray cabinets, gray backsplash, stone tile backsplash, stainless steel appliances and an island
Transitional slate floor kitchen photo in New York with shaker cabinets, gray cabinets, gray backsplash, stone tile backsplash, stainless steel appliances and an island

A lively "L" shaped island opening up to the Living Room and Breakfast area beyond. Photos by Jay Weiland
Open concept kitchen - huge transitional l-shaped slate floor open concept kitchen idea in Other with a single-bowl sink, beaded inset cabinets, dark wood cabinets, granite countertops, beige backsplash, stone slab backsplash, stainless steel appliances and an island
Open concept kitchen - huge transitional l-shaped slate floor open concept kitchen idea in Other with a single-bowl sink, beaded inset cabinets, dark wood cabinets, granite countertops, beige backsplash, stone slab backsplash, stainless steel appliances and an island
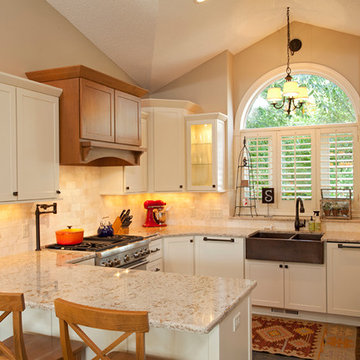
Eat-in kitchen - mid-sized transitional u-shaped slate floor eat-in kitchen idea in Minneapolis with a farmhouse sink, raised-panel cabinets, white cabinets, quartz countertops, beige backsplash, subway tile backsplash, paneled appliances and a peninsula
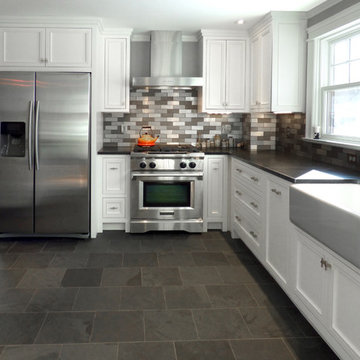
Eat-in kitchen - mid-sized transitional l-shaped slate floor eat-in kitchen idea in Boston with a farmhouse sink, raised-panel cabinets, white cabinets, granite countertops, metallic backsplash, metal backsplash, stainless steel appliances and an island
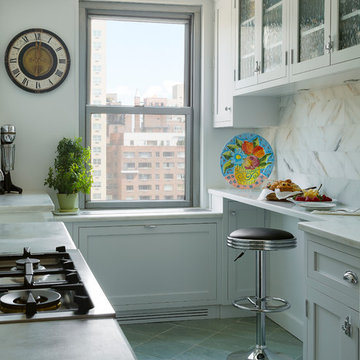
Inspiration for a small transitional galley slate floor kitchen remodel in New York with glass-front cabinets, white cabinets, marble countertops, white backsplash, stone tile backsplash and no island
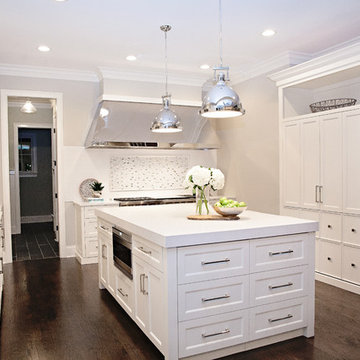
Krista Sobkowiak
Mid-sized transitional single-wall slate floor enclosed kitchen photo in Chicago with an undermount sink, recessed-panel cabinets, dark wood cabinets, solid surface countertops, green backsplash, mosaic tile backsplash, stainless steel appliances and an island
Mid-sized transitional single-wall slate floor enclosed kitchen photo in Chicago with an undermount sink, recessed-panel cabinets, dark wood cabinets, solid surface countertops, green backsplash, mosaic tile backsplash, stainless steel appliances and an island
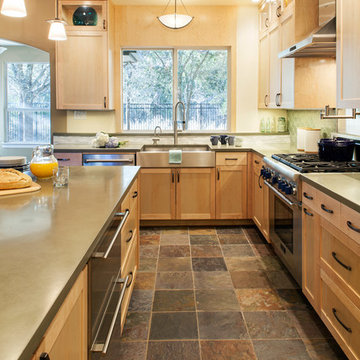
This kitchen features a Kohler under mount apron sink as well as a prep sink at the island from Mirabelle; Blanco faucets (Culina & Cantata respectively); the pendants above the island are from Schoolhouse Electric & Supply Co
Design by Mark Evans |
Tommy Kile |
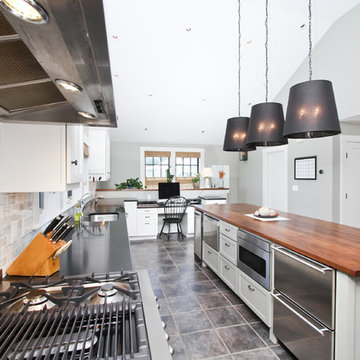
A beach house kitchen with an open concept, modern lighting, stainless appliances and a large wood island.
Inspiration for a large transitional u-shaped slate floor and gray floor eat-in kitchen remodel in Boston with an undermount sink, shaker cabinets, white cabinets, granite countertops, stone tile backsplash, stainless steel appliances, an island and multicolored backsplash
Inspiration for a large transitional u-shaped slate floor and gray floor eat-in kitchen remodel in Boston with an undermount sink, shaker cabinets, white cabinets, granite countertops, stone tile backsplash, stainless steel appliances, an island and multicolored backsplash
Transitional Slate Floor Kitchen Ideas
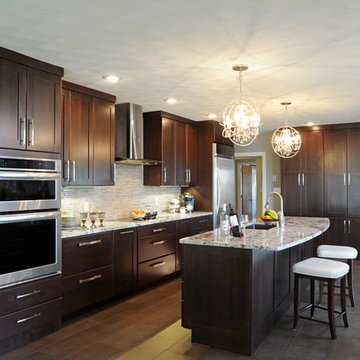
Dan Feldkamp
Large transitional single-wall slate floor and gray floor open concept kitchen photo in Cincinnati with an undermount sink, shaker cabinets, dark wood cabinets, granite countertops, gray backsplash, mosaic tile backsplash, stainless steel appliances and an island
Large transitional single-wall slate floor and gray floor open concept kitchen photo in Cincinnati with an undermount sink, shaker cabinets, dark wood cabinets, granite countertops, gray backsplash, mosaic tile backsplash, stainless steel appliances and an island
1





