Transitional Eat-In Kitchen with a Farmhouse Sink and Blue Backsplash Ideas
Refine by:
Budget
Sort by:Popular Today
1 - 20 of 1,226 photos
Item 1 of 5
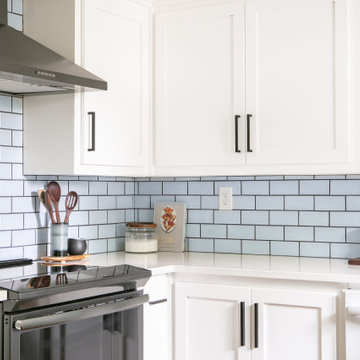
Light blue kitchen tiles add a refreshing splash of color to this subway backplash. Part of our budget-friendly Foundations Collection. Sample more blue kitchen tiles at fireclaytile.com/samples
TILE SHOWN
3x6 Tile in Moonshine
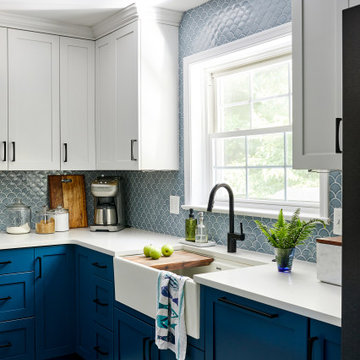
Project Developer Richard Rocco
Designer Kate Adams
Photography by Stacy Zarin Goldberg
Eat-in kitchen - transitional l-shaped blue floor eat-in kitchen idea in DC Metro with a farmhouse sink, blue cabinets, blue backsplash, black appliances, an island and white countertops
Eat-in kitchen - transitional l-shaped blue floor eat-in kitchen idea in DC Metro with a farmhouse sink, blue cabinets, blue backsplash, black appliances, an island and white countertops

"No one puts Baby in the corner." Try a lazy susan instead, the space is never wasted. They are a great option to utilizing an awkward space. A rotating base allows for ease of access.
Photography by Bob Gockeler
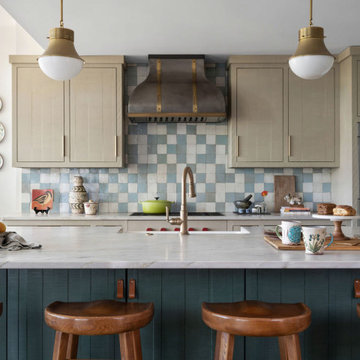
Eat-in kitchen - mid-sized transitional l-shaped bamboo floor and brown floor eat-in kitchen idea in Atlanta with a farmhouse sink, beige cabinets, quartzite countertops, blue backsplash, terra-cotta backsplash, stainless steel appliances, an island and white countertops
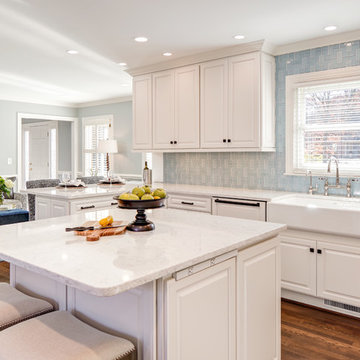
48 Layers
Example of a mid-sized transitional u-shaped medium tone wood floor and brown floor eat-in kitchen design in Other with a farmhouse sink, raised-panel cabinets, white cabinets, quartz countertops, blue backsplash, porcelain backsplash, paneled appliances and an island
Example of a mid-sized transitional u-shaped medium tone wood floor and brown floor eat-in kitchen design in Other with a farmhouse sink, raised-panel cabinets, white cabinets, quartz countertops, blue backsplash, porcelain backsplash, paneled appliances and an island
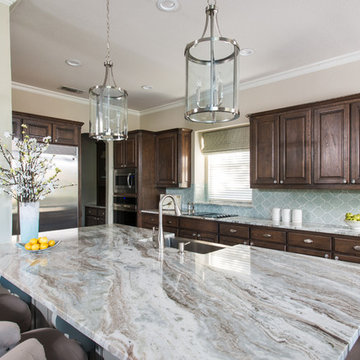
Michael Hunter Photography
Mid-sized transitional l-shaped medium tone wood floor and brown floor eat-in kitchen photo in Dallas with a farmhouse sink, raised-panel cabinets, medium tone wood cabinets, quartzite countertops, blue backsplash, porcelain backsplash, stainless steel appliances and an island
Mid-sized transitional l-shaped medium tone wood floor and brown floor eat-in kitchen photo in Dallas with a farmhouse sink, raised-panel cabinets, medium tone wood cabinets, quartzite countertops, blue backsplash, porcelain backsplash, stainless steel appliances and an island
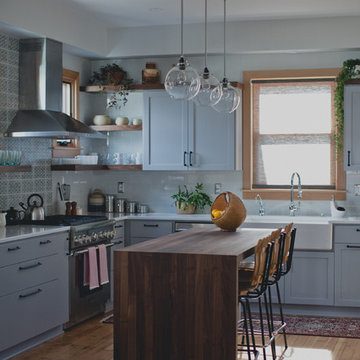
Mid-sized transitional l-shaped light wood floor eat-in kitchen photo in Portland with a farmhouse sink, shaker cabinets, gray cabinets, quartz countertops, blue backsplash, ceramic backsplash, stainless steel appliances and an island
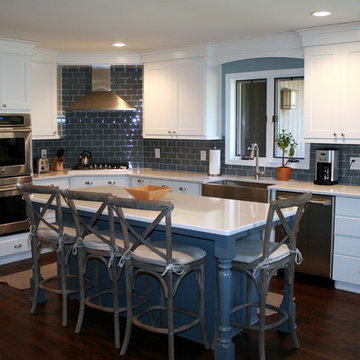
Royal Kitchen Corp
Eat-in kitchen - mid-sized transitional u-shaped dark wood floor eat-in kitchen idea in New York with a farmhouse sink, shaker cabinets, white cabinets, quartz countertops, blue backsplash, subway tile backsplash, stainless steel appliances and an island
Eat-in kitchen - mid-sized transitional u-shaped dark wood floor eat-in kitchen idea in New York with a farmhouse sink, shaker cabinets, white cabinets, quartz countertops, blue backsplash, subway tile backsplash, stainless steel appliances and an island
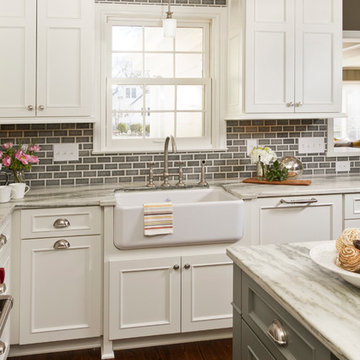
Building Design, Plans, and Interior Finishes by: Fluidesign Studio I Builder: Schrader & Companies I Photographer: sethbennphoto.com
Inspiration for a mid-sized transitional l-shaped dark wood floor eat-in kitchen remodel in Minneapolis with a farmhouse sink, shaker cabinets, white cabinets, marble countertops, blue backsplash, subway tile backsplash, stainless steel appliances and an island
Inspiration for a mid-sized transitional l-shaped dark wood floor eat-in kitchen remodel in Minneapolis with a farmhouse sink, shaker cabinets, white cabinets, marble countertops, blue backsplash, subway tile backsplash, stainless steel appliances and an island
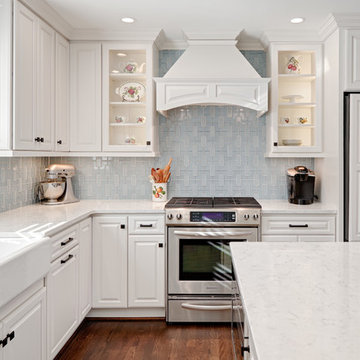
48 Layers
Mid-sized transitional u-shaped medium tone wood floor and brown floor eat-in kitchen photo in Other with a farmhouse sink, raised-panel cabinets, white cabinets, quartz countertops, blue backsplash, porcelain backsplash, paneled appliances and an island
Mid-sized transitional u-shaped medium tone wood floor and brown floor eat-in kitchen photo in Other with a farmhouse sink, raised-panel cabinets, white cabinets, quartz countertops, blue backsplash, porcelain backsplash, paneled appliances and an island
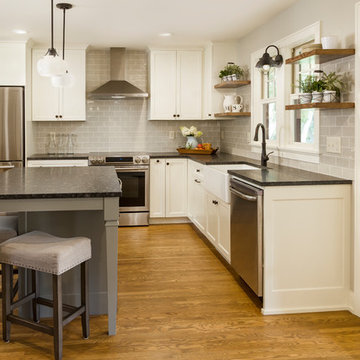
Inspiration for a small transitional l-shaped light wood floor and brown floor eat-in kitchen remodel in Minneapolis with a farmhouse sink, shaker cabinets, white cabinets, granite countertops, blue backsplash, subway tile backsplash, stainless steel appliances and an island
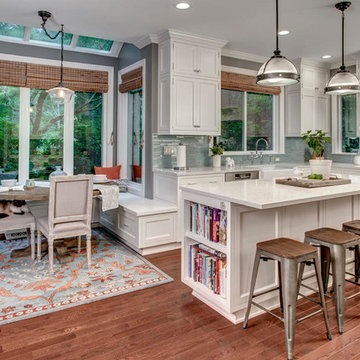
Inspiration for a large transitional l-shaped dark wood floor and brown floor eat-in kitchen remodel in Seattle with a farmhouse sink, white cabinets, blue backsplash, glass tile backsplash, stainless steel appliances, an island, white countertops, beaded inset cabinets and quartz countertops
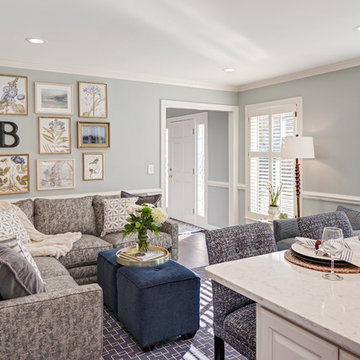
48 Layers
Example of a mid-sized transitional u-shaped medium tone wood floor and brown floor eat-in kitchen design in Other with a farmhouse sink, raised-panel cabinets, white cabinets, quartz countertops, blue backsplash, porcelain backsplash, paneled appliances and an island
Example of a mid-sized transitional u-shaped medium tone wood floor and brown floor eat-in kitchen design in Other with a farmhouse sink, raised-panel cabinets, white cabinets, quartz countertops, blue backsplash, porcelain backsplash, paneled appliances and an island
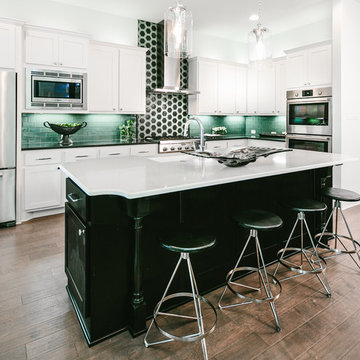
Mid-sized transitional l-shaped dark wood floor eat-in kitchen photo in Austin with a farmhouse sink, recessed-panel cabinets, white cabinets, granite countertops, blue backsplash, glass tile backsplash, stainless steel appliances and an island
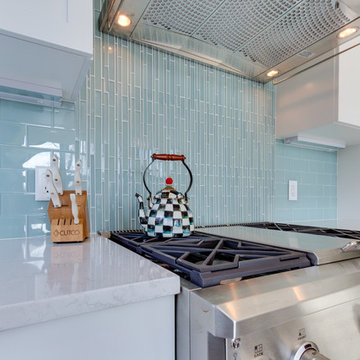
Designed by Reico Kitchen & Bath in Annapolis, MD, this modern kitchen remodel features Executive Cabinets in Super White Paint on the perimeter and Sherwin Williams Web Gray on the island. Countertops feature Cambria in Torquay and Vetrazzo in Palladian Gray.
Photos courtesy of BTW Images LLC / www.btwimages.com
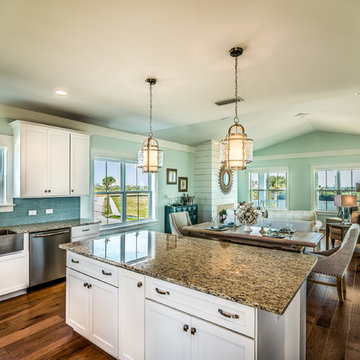
Eat-in kitchen - mid-sized transitional l-shaped medium tone wood floor eat-in kitchen idea in Jacksonville with a farmhouse sink, shaker cabinets, white cabinets, glass countertops, blue backsplash, ceramic backsplash, stainless steel appliances and an island
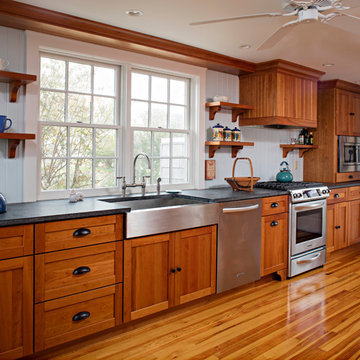
Inspiration for a mid-sized transitional galley light wood floor and brown floor eat-in kitchen remodel in New York with a farmhouse sink, recessed-panel cabinets, light wood cabinets, granite countertops, blue backsplash, stainless steel appliances and no island
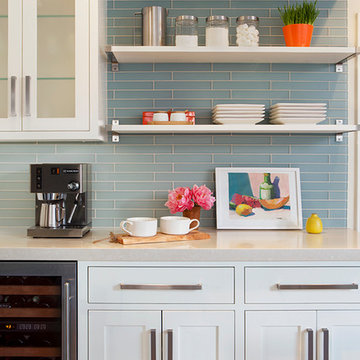
Architect: John Lum Architecture
Photographer: Isabelle Eubanks
Example of a transitional l-shaped ceramic tile eat-in kitchen design in San Francisco with a farmhouse sink, shaker cabinets, white cabinets, quartz countertops, blue backsplash, glass tile backsplash, stainless steel appliances and an island
Example of a transitional l-shaped ceramic tile eat-in kitchen design in San Francisco with a farmhouse sink, shaker cabinets, white cabinets, quartz countertops, blue backsplash, glass tile backsplash, stainless steel appliances and an island
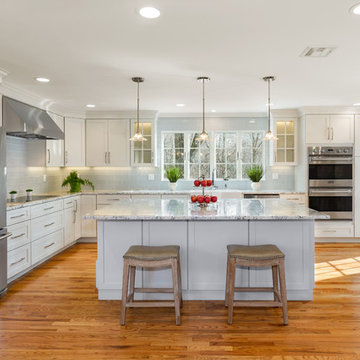
Eat-in kitchen - large transitional l-shaped medium tone wood floor and brown floor eat-in kitchen idea in New York with a farmhouse sink, shaker cabinets, white cabinets, granite countertops, blue backsplash, glass tile backsplash, stainless steel appliances, an island and gray countertops
Transitional Eat-In Kitchen with a Farmhouse Sink and Blue Backsplash Ideas
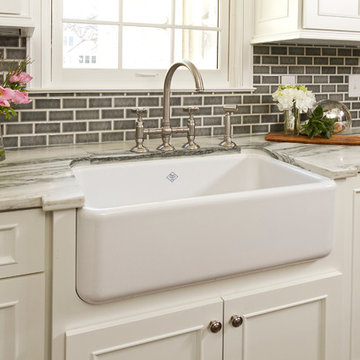
Building Design, Plans, and Interior Finishes by: Fluidesign Studio I Builder: Schrader & Companies I Photographer: sethbennphoto.com
Eat-in kitchen - mid-sized transitional l-shaped dark wood floor eat-in kitchen idea in Minneapolis with a farmhouse sink, shaker cabinets, white cabinets, marble countertops, blue backsplash, subway tile backsplash, stainless steel appliances and an island
Eat-in kitchen - mid-sized transitional l-shaped dark wood floor eat-in kitchen idea in Minneapolis with a farmhouse sink, shaker cabinets, white cabinets, marble countertops, blue backsplash, subway tile backsplash, stainless steel appliances and an island
1





