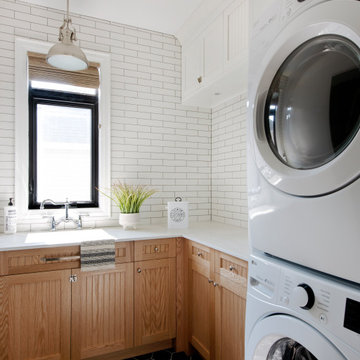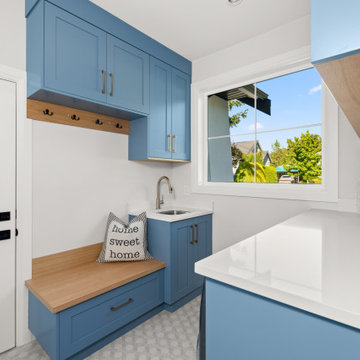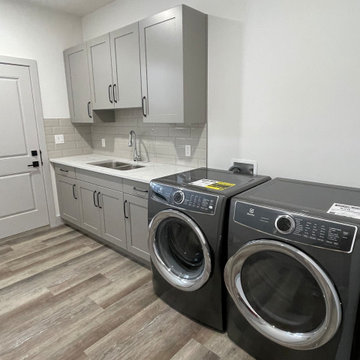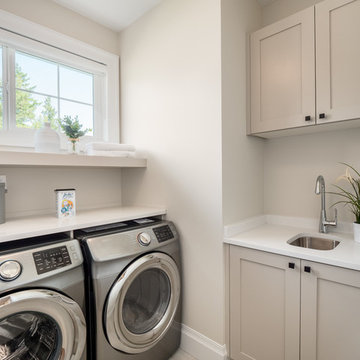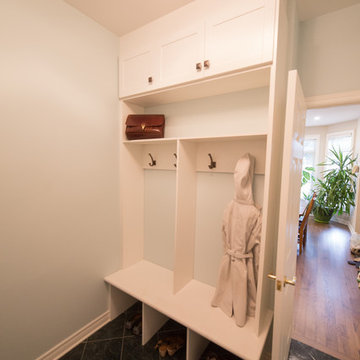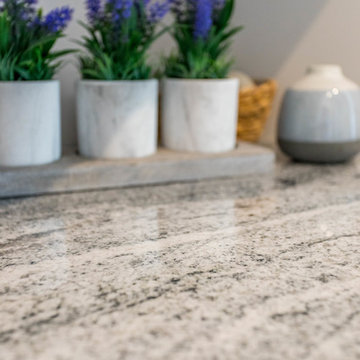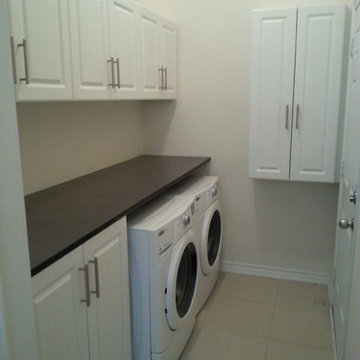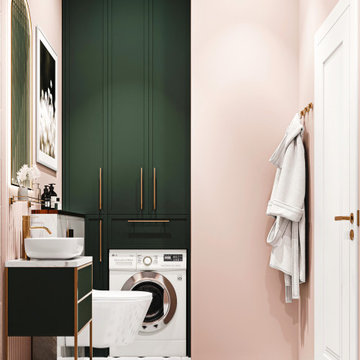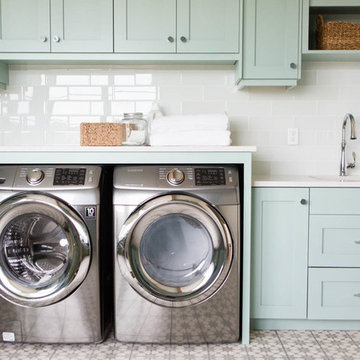Transitional Laundry Room Ideas
Refine by:
Budget
Sort by:Popular Today
941 - 960 of 23,920 photos
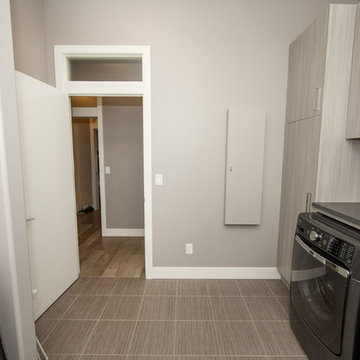
Scott Bruck/Shadow Box Studios
Example of a large transitional l-shaped ceramic tile dedicated laundry room design in Edmonton with an undermount sink, flat-panel cabinets, laminate countertops, gray walls, a side-by-side washer/dryer and gray cabinets
Example of a large transitional l-shaped ceramic tile dedicated laundry room design in Edmonton with an undermount sink, flat-panel cabinets, laminate countertops, gray walls, a side-by-side washer/dryer and gray cabinets
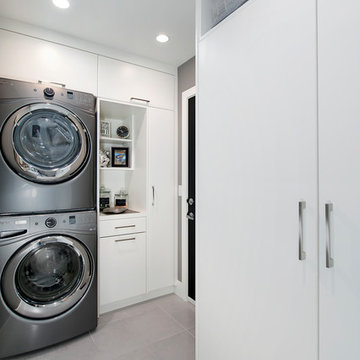
Laundry room - mid-sized transitional concrete floor laundry room idea in Calgary with flat-panel cabinets, white cabinets and a stacked washer/dryer
Find the right local pro for your project
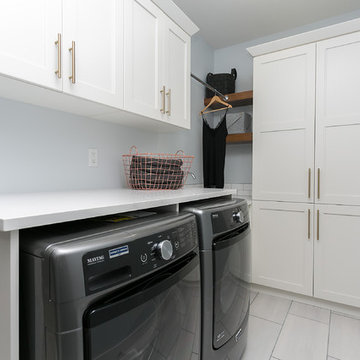
Location: Red Deer, AB, Canada
Custom cabinets supplied and Installed by KCB Cabinets and Renovations. Home built by Alair Homes.
KCB Cabinets & Renovations

Inspiration for a small transitional single-wall light wood floor, brown floor and shiplap wall dedicated laundry room remodel in Vancouver with an integrated sink, flat-panel cabinets, white cabinets, quartzite countertops, white backsplash, shiplap backsplash, white walls, a side-by-side washer/dryer and white countertops
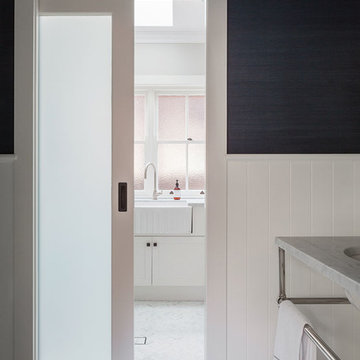
Perrin & Rowe taps, and glass pendant lights adorn this Sydney home.
Designer: Marina Wong
Photography: Katherine Lu
Laundry room - transitional laundry room idea in Sydney
Laundry room - transitional laundry room idea in Sydney

Sponsored
Columbus, OH
Dave Fox Design Build Remodelers
Columbus Area's Luxury Design Build Firm | 17x Best of Houzz Winner!
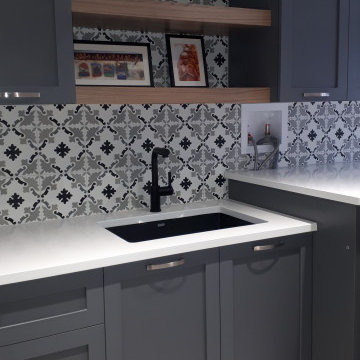
Complete remodel with an accent pattern backsplash and quartz countertops.
Dedicated laundry room - mid-sized transitional single-wall porcelain tile and gray floor dedicated laundry room idea in Montreal with an undermount sink, shaker cabinets, gray cabinets, quartzite countertops, ceramic backsplash, gray walls, a side-by-side washer/dryer and white countertops
Dedicated laundry room - mid-sized transitional single-wall porcelain tile and gray floor dedicated laundry room idea in Montreal with an undermount sink, shaker cabinets, gray cabinets, quartzite countertops, ceramic backsplash, gray walls, a side-by-side washer/dryer and white countertops

Sponsored
Columbus, OH
Dave Fox Design Build Remodelers
Columbus Area's Luxury Design Build Firm | 17x Best of Houzz Winner!
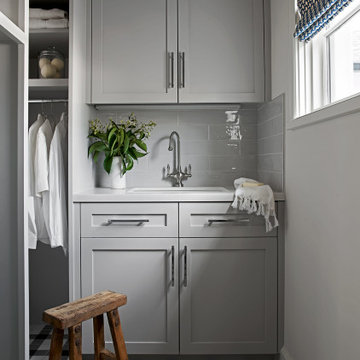
In the original layout of this 1930s home, the utility room was on the first floor - not very convenient for a family of four. Through a complete transformation, we moved the utility room upstairs for ease of access.
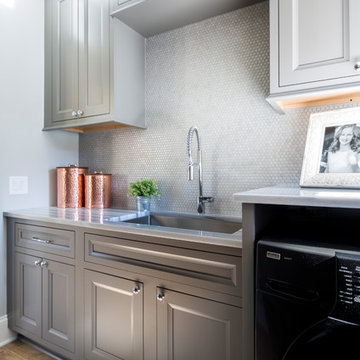
Mid-sized transitional single-wall dark wood floor utility room photo in Charlotte with an undermount sink, recessed-panel cabinets, gray cabinets, marble countertops, gray walls and a side-by-side washer/dryer
Transitional Laundry Room Ideas

Sponsored
Columbus, OH
Dave Fox Design Build Remodelers
Columbus Area's Luxury Design Build Firm | 17x Best of Houzz Winner!
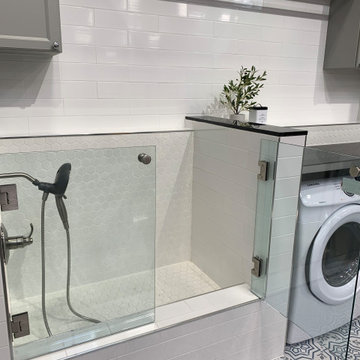
Small shower also great for washing odd bulky items!
Laundry room - transitional laundry room idea in Sacramento
Laundry room - transitional laundry room idea in Sacramento
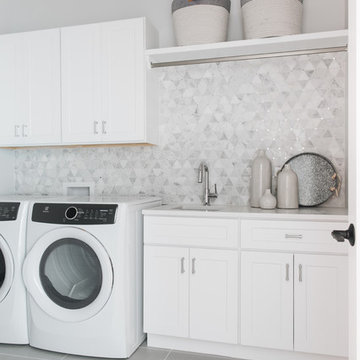
Transitional single-wall gray floor dedicated laundry room photo in Chicago with an undermount sink, shaker cabinets, white cabinets, white walls, a side-by-side washer/dryer and white countertops

Design & Build Team: Anchor Builders,
Photographer: Andrea Rugg Photography
Example of a mid-sized transitional single-wall porcelain tile dedicated laundry room design in Minneapolis with a drop-in sink, black cabinets, laminate countertops, white walls, a side-by-side washer/dryer and shaker cabinets
Example of a mid-sized transitional single-wall porcelain tile dedicated laundry room design in Minneapolis with a drop-in sink, black cabinets, laminate countertops, white walls, a side-by-side washer/dryer and shaker cabinets
48






