Transitional Laundry Room with Concrete Countertops Ideas
Refine by:
Budget
Sort by:Popular Today
1 - 10 of 10 photos
Item 1 of 3
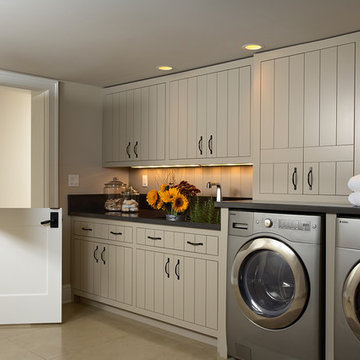
* Designed by Rosemary Merrill
* Photography by Susan Gilmore
Utility room - large transitional l-shaped concrete floor utility room idea in Minneapolis with an undermount sink, flat-panel cabinets, beige cabinets, concrete countertops, beige walls and a side-by-side washer/dryer
Utility room - large transitional l-shaped concrete floor utility room idea in Minneapolis with an undermount sink, flat-panel cabinets, beige cabinets, concrete countertops, beige walls and a side-by-side washer/dryer

Mid-sized transitional single-wall ceramic tile, gray floor, wood ceiling and shiplap wall dedicated laundry room photo in New York with a drop-in sink, shaker cabinets, gray cabinets, concrete countertops, white backsplash, shiplap backsplash, white walls, a side-by-side washer/dryer and gray countertops
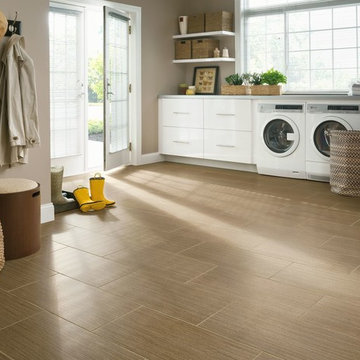
Inspiration for a large transitional single-wall laminate floor and beige floor dedicated laundry room remodel in New York with white cabinets, a side-by-side washer/dryer, flat-panel cabinets, concrete countertops, beige walls and gray countertops
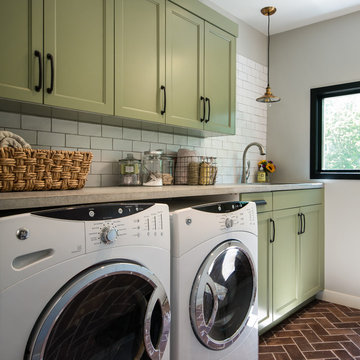
Kate Benjamin Photograohy
Example of a mid-sized transitional single-wall brick floor dedicated laundry room design in Detroit with an undermount sink, recessed-panel cabinets, green cabinets, concrete countertops, gray walls and a side-by-side washer/dryer
Example of a mid-sized transitional single-wall brick floor dedicated laundry room design in Detroit with an undermount sink, recessed-panel cabinets, green cabinets, concrete countertops, gray walls and a side-by-side washer/dryer
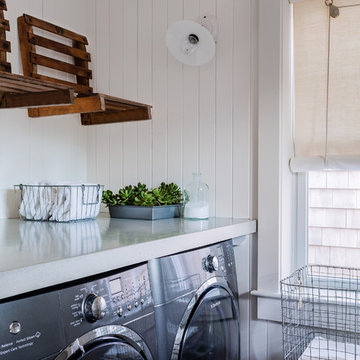
Transitional galley marble floor and blue floor utility room photo in Boston with concrete countertops, white walls and a side-by-side washer/dryer
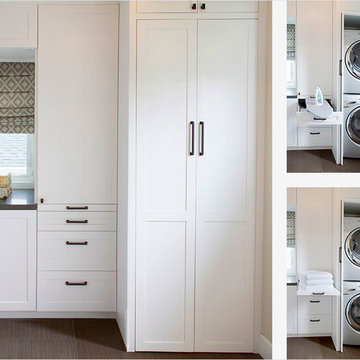
Photo Credit: Nicole Leone
Utility room - transitional single-wall brown floor and dark wood floor utility room idea in Los Angeles with recessed-panel cabinets, white cabinets, white walls, a stacked washer/dryer, gray countertops and concrete countertops
Utility room - transitional single-wall brown floor and dark wood floor utility room idea in Los Angeles with recessed-panel cabinets, white cabinets, white walls, a stacked washer/dryer, gray countertops and concrete countertops
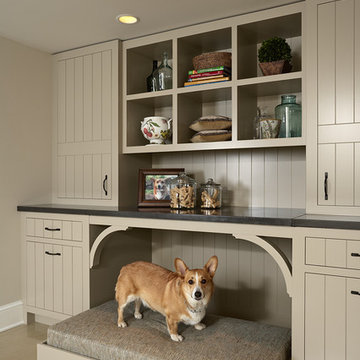
* Designed by Rosemary Merrill
* Photography by Susan Gilmore
Example of a large transitional l-shaped concrete floor utility room design in Minneapolis with an undermount sink, flat-panel cabinets, beige cabinets, concrete countertops, beige walls and a side-by-side washer/dryer
Example of a large transitional l-shaped concrete floor utility room design in Minneapolis with an undermount sink, flat-panel cabinets, beige cabinets, concrete countertops, beige walls and a side-by-side washer/dryer
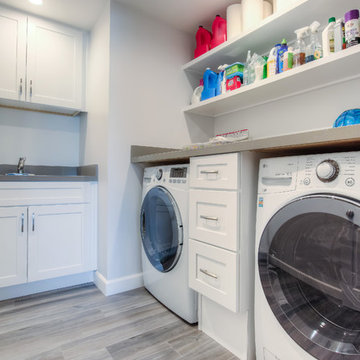
The remodel also includes a custom-made laundry with room with new cabinets, utility sink and Ceasarstone quartz countertops.
Inspiration for a mid-sized transitional l-shaped laminate floor and brown floor dedicated laundry room remodel in Los Angeles with shaker cabinets, white cabinets, white walls, a side-by-side washer/dryer, an undermount sink and concrete countertops
Inspiration for a mid-sized transitional l-shaped laminate floor and brown floor dedicated laundry room remodel in Los Angeles with shaker cabinets, white cabinets, white walls, a side-by-side washer/dryer, an undermount sink and concrete countertops
Transitional Laundry Room with Concrete Countertops Ideas
1





