Transitional Limestone Floor Laundry Room Ideas
Refine by:
Budget
Sort by:Popular Today
1 - 20 of 68 photos
Item 1 of 3
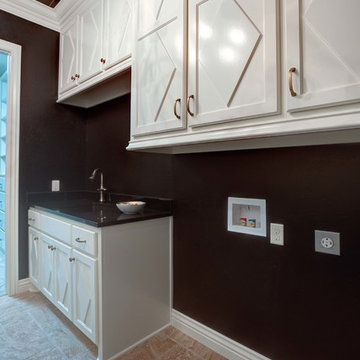
Feiler Photography
Dedicated laundry room - large transitional galley limestone floor dedicated laundry room idea in Oklahoma City with shaker cabinets, white cabinets, solid surface countertops, black walls and a side-by-side washer/dryer
Dedicated laundry room - large transitional galley limestone floor dedicated laundry room idea in Oklahoma City with shaker cabinets, white cabinets, solid surface countertops, black walls and a side-by-side washer/dryer

A new layout was created in this mudroom/laundry room. The washer and dryer were stacked to make more room for white cabinets. A large single bowl undermount sink was added. Soapstone countertops were used and cabinets go to the ceiling.
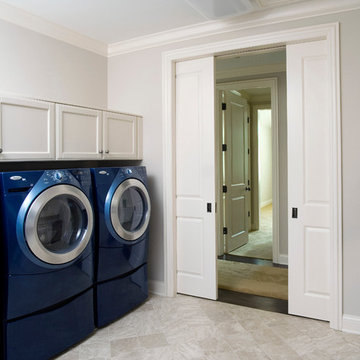
Laundry room is accessed by raised-panel french pocket doors and feature 2 sets of "Ocean Blue" Whirlpool Duet appliances. 3cm Venetian Gold Granite countertops. Photo by Linda Oyama Bryan. Cabinetry by Wood-Mode/Brookhaven.
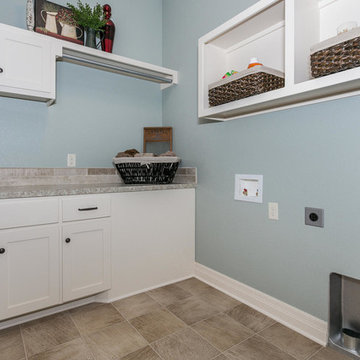
Laundry room - mid-sized transitional single-wall limestone floor laundry room idea in Other with shaker cabinets, white cabinets, granite countertops and blue walls
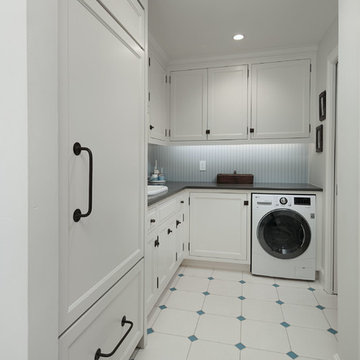
The laundry room just became a destination space! The cabinetry is a throw-back to a bygone era. It was wonderful then, and it is wonderful now.
Photo: Voelker Photo LLC
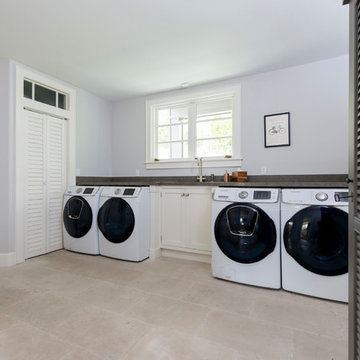
Laundry Room
Dedicated laundry room - large transitional single-wall limestone floor and beige floor dedicated laundry room idea in Los Angeles with an undermount sink, beaded inset cabinets, beige cabinets, limestone countertops, blue walls and a side-by-side washer/dryer
Dedicated laundry room - large transitional single-wall limestone floor and beige floor dedicated laundry room idea in Los Angeles with an undermount sink, beaded inset cabinets, beige cabinets, limestone countertops, blue walls and a side-by-side washer/dryer
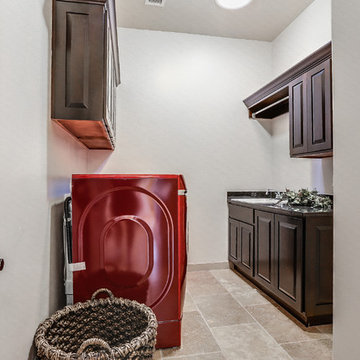
Inspiration for a mid-sized transitional galley limestone floor laundry room remodel in Austin with a drop-in sink, raised-panel cabinets, dark wood cabinets, gray walls and a side-by-side washer/dryer
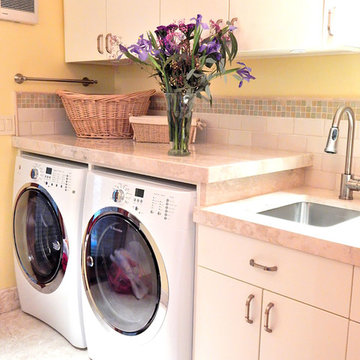
Full size front load washer and dryer with full countertop above.
Inspiration for a mid-sized transitional galley limestone floor dedicated laundry room remodel in Portland with an undermount sink, flat-panel cabinets, white cabinets, marble countertops, yellow walls and a side-by-side washer/dryer
Inspiration for a mid-sized transitional galley limestone floor dedicated laundry room remodel in Portland with an undermount sink, flat-panel cabinets, white cabinets, marble countertops, yellow walls and a side-by-side washer/dryer
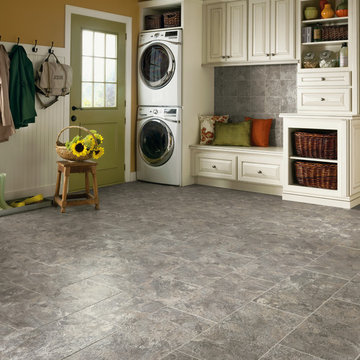
Example of a mid-sized transitional limestone floor and gray floor laundry room design in Detroit with raised-panel cabinets, white cabinets, yellow walls and a stacked washer/dryer
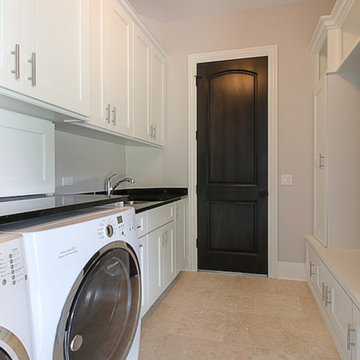
Dedicated laundry room - mid-sized transitional galley limestone floor dedicated laundry room idea in Chicago with an undermount sink, shaker cabinets, white cabinets, granite countertops, gray walls and a side-by-side washer/dryer

Huge transitional u-shaped limestone floor, beige floor and shiplap wall utility room photo in Miami with recessed-panel cabinets, brown cabinets, marble countertops, white walls, a side-by-side washer/dryer, white countertops and an undermount sink
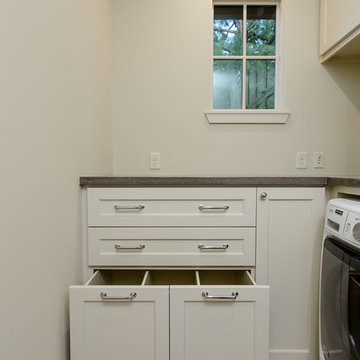
Inspiration for a mid-sized transitional l-shaped limestone floor utility room remodel in Houston with an undermount sink, recessed-panel cabinets, beige cabinets, limestone countertops, beige walls and a side-by-side washer/dryer
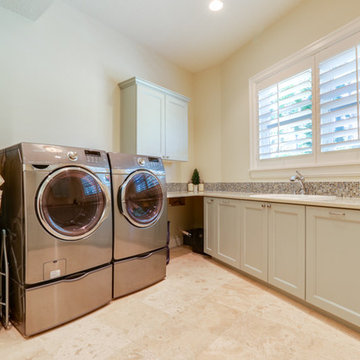
Mid-sized transitional l-shaped limestone floor and beige floor dedicated laundry room photo in Portland with a drop-in sink, recessed-panel cabinets, marble countertops, beige walls, a side-by-side washer/dryer and gray cabinets
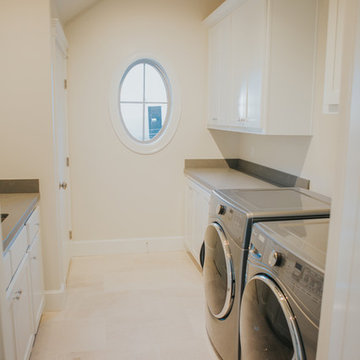
Example of a mid-sized transitional galley limestone floor dedicated laundry room design in Dallas with a single-bowl sink, shaker cabinets, white cabinets, quartz countertops, beige walls and a side-by-side washer/dryer
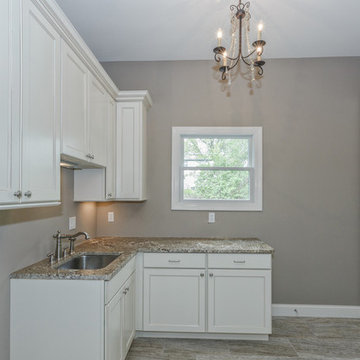
Dedicated laundry room - mid-sized transitional l-shaped limestone floor and beige floor dedicated laundry room idea in St Louis with an undermount sink, shaker cabinets, white cabinets, granite countertops, gray walls and a side-by-side washer/dryer
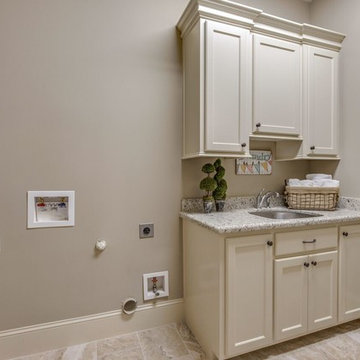
Dedicated laundry room - mid-sized transitional galley limestone floor dedicated laundry room idea in Houston with an undermount sink, recessed-panel cabinets, white cabinets, granite countertops, beige walls and a side-by-side washer/dryer
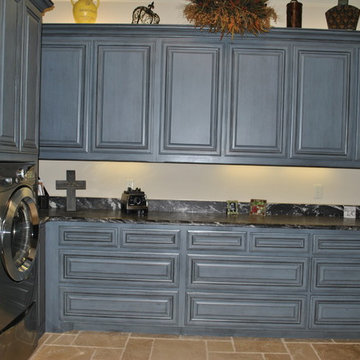
Mid-sized transitional u-shaped limestone floor and beige floor dedicated laundry room photo in Dallas with recessed-panel cabinets, blue cabinets, quartz countertops, white walls, a side-by-side washer/dryer and black countertops

"I want people to say 'Wow!' when they walk in to my house" This was our directive for this bachelor's newly purchased home. We accomplished the mission by drafting plans for a significant remodel which included removing walls and columns, opening up the spaces between rooms to create better flow, then adding custom furnishings and original art for a customized unique Wow factor! His Christmas party proved we had succeeded as each person 'wowed!' the spaces! Even more meaningful to us, as Designers, was watching everyone converse in the sitting area, dining room, living room, and around the grand island (12'-6" grand to be exact!) and genuinely enjoy all the fabulous, yet comfortable spaces.

Mid-sized transitional single-wall limestone floor, beige floor, wallpaper ceiling and wallpaper utility room photo in Chicago with a drop-in sink, recessed-panel cabinets, white cabinets, marble countertops, gray backsplash, marble backsplash, white walls, a side-by-side washer/dryer and gray countertops
Transitional Limestone Floor Laundry Room Ideas

Small transitional single-wall limestone floor and beige floor laundry closet photo in New York with an integrated sink, flat-panel cabinets, white cabinets, beige walls and a stacked washer/dryer
1





