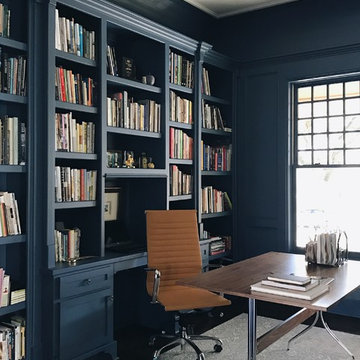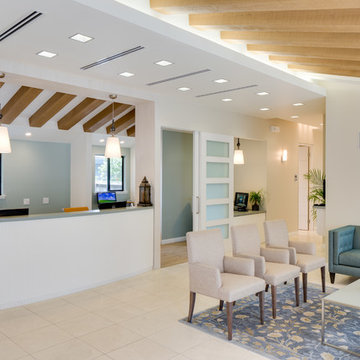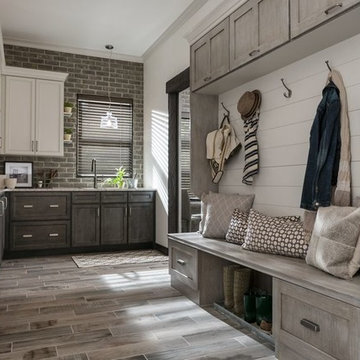Transitional Home Design Ideas
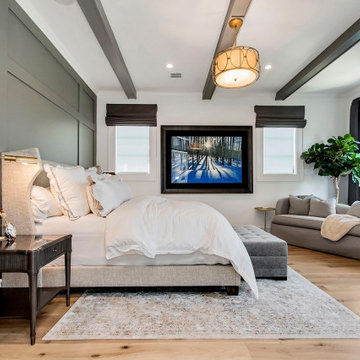
Inspiration for a transitional medium tone wood floor and brown floor bedroom remodel in Houston with white walls, a standard fireplace and a stone fireplace
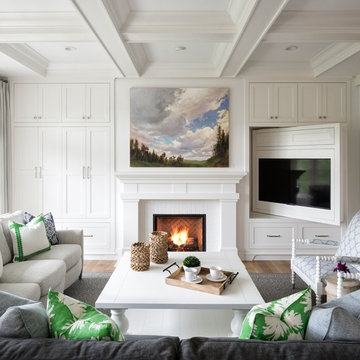
Inspiration for a transitional medium tone wood floor and brown floor living room remodel in Minneapolis with white walls, a standard fireplace and a brick fireplace
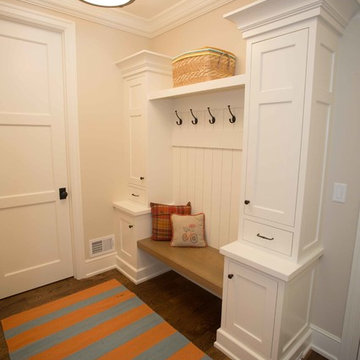
Mid-sized transitional dark wood floor entryway photo in San Diego with beige walls and a white front door
Find the right local pro for your project

Inspiration for a transitional mosaic tile floor, white floor and shiplap wall powder room remodel in Minneapolis with shaker cabinets, light wood cabinets, a two-piece toilet, black walls, an undermount sink, white countertops and a built-in vanity

White and grey bathroom with a printed tile made this bathroom feel warm and cozy. Wall scones, gold mirrors and a mix of gold and silver accessories brought this bathroom to life.

Photography: Alyssa Lee Photography
Example of a mid-sized transitional porcelain tile mudroom design in Minneapolis with beige walls
Example of a mid-sized transitional porcelain tile mudroom design in Minneapolis with beige walls
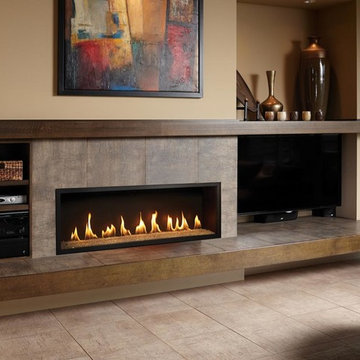
The 4415 HO gas fireplace brings you the very best in home heating and style with its sleek, linear appearance and impressively high heat output. With a long row of dancing flames and built-in fans, the 4415 gas fireplace is not only an excellent heater but a beautiful focal point in your home. Turn on the under-lighting that shines through the translucent glass floor and you’ve got magic whether the fire is on or off. This sophisticated gas fireplace can accompany any architectural style with a selection of fireback options along with realistic Driftwood and Stone Fyre-Art. The 4415 HO gas fireplace heats up to 2,100 square feet but can heat additional rooms in your home with the optional Power Heat Duct Kit.
The gorgeous flame and high heat output of the 4415 are backed up by superior craftsmanship and quality safety features, which are built to extremely high standards. From the heavy steel thickness of the fireplace body to the durable, welded frame surrounding the ceramic glass, you are truly getting the best gas fireplace available. The 2015 ANSI approved low visibility safety barrier comes standard over the glass to increase the safety of this unit for you and your family without detracting from the beautiful fire view.

Alex Lucaci
Bedroom - large transitional master medium tone wood floor and brown floor bedroom idea in New York with gray walls, a standard fireplace and a stone fireplace
Bedroom - large transitional master medium tone wood floor and brown floor bedroom idea in New York with gray walls, a standard fireplace and a stone fireplace

This transitional kitchen boasts white cabinet and a black island with gold fixtures that pop.
Large transitional u-shaped dark wood floor and brown floor kitchen photo in Other with an undermount sink, white cabinets, quartz countertops, white backsplash, stone slab backsplash, stainless steel appliances, an island, white countertops and shaker cabinets
Large transitional u-shaped dark wood floor and brown floor kitchen photo in Other with an undermount sink, white cabinets, quartz countertops, white backsplash, stone slab backsplash, stainless steel appliances, an island, white countertops and shaker cabinets

Example of a mid-sized transitional 3/4 gray tile, white tile and porcelain tile travertine floor alcove shower design in DC Metro with shaker cabinets, white cabinets, a two-piece toilet, white walls, an undermount sink and quartzite countertops
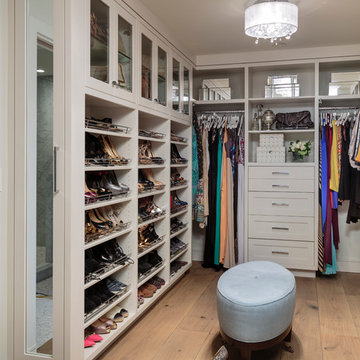
Large transitional women's light wood floor walk-in closet photo in Orange County with open cabinets and white cabinets

Example of a huge transitional freestanding desk light wood floor study room design in Houston with white walls

Family Room with reclaimed wood beams for shelving and fireplace mantel. Performance fabrics used on all the furniture allow for a very durable and kid friendly environment.
Transitional Home Design Ideas
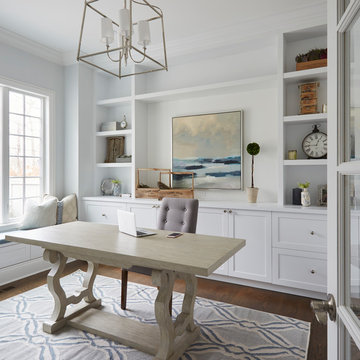
Study room - transitional freestanding desk dark wood floor and brown floor study room idea in Chicago with white walls

Beautiful tlie work is the star in this bathroom, two sizes of hexagon tile are featured. Clean lines and a double sink vanity give ample storage. The shower's glass door is placed seamlessly and has a dramatic effect as you enter.

When our client wanted the design of their master bath to honor their Japanese heritage and emulate a Japanese bathing experience, they turned to us. They had very specific needs and ideas they needed help with — including blending Japanese design elements with their traditional Northwest-style home. The shining jewel of the project? An Ofuro soaking tub where the homeowners could relax, contemplate and meditate.
To learn more about this project visit our website:
https://www.neilkelly.com/blog/project_profile/japanese-inspired-spa/
To learn more about Neil Kelly Design Builder, Byron Kellar:
https://www.neilkelly.com/designers/byron_kellar/
24

























