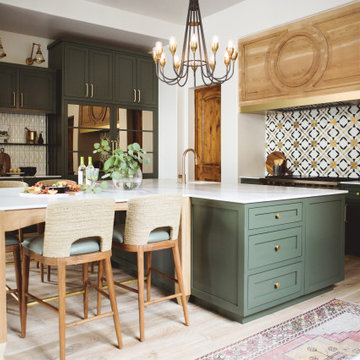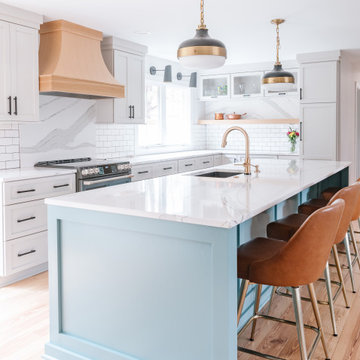Transitional Home Design Ideas

Interior Design | Jeanne Campana Design
Contractor | Artistic Contracting
Photography | Kyle J. Caldwell
Inspiration for a huge transitional master medium tone wood floor and brown floor bedroom remodel in New York with gray walls, a standard fireplace and a tile fireplace
Inspiration for a huge transitional master medium tone wood floor and brown floor bedroom remodel in New York with gray walls, a standard fireplace and a tile fireplace
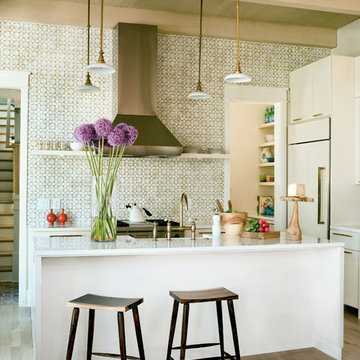
Inspiration for a transitional l-shaped medium tone wood floor and brown floor kitchen remodel in Charleston with recessed-panel cabinets, white cabinets, beige backsplash, paneled appliances, an island and white countertops

Example of a transitional medium tone wood floor living room design in Buckinghamshire with white walls, no fireplace and a media wall
Find the right local pro for your project

Meghan Bob Photography
Inspiration for a transitional u-shaped dark wood floor and brown floor eat-in kitchen remodel in Los Angeles with an undermount sink, shaker cabinets, white cabinets, white backsplash, ceramic backsplash, stainless steel appliances and an island
Inspiration for a transitional u-shaped dark wood floor and brown floor eat-in kitchen remodel in Los Angeles with an undermount sink, shaker cabinets, white cabinets, white backsplash, ceramic backsplash, stainless steel appliances and an island

Open shelves in kitchens make everyday kitchen items easy to access. The open shelves to the right of the sink even house a toaster and mixer that you actually want to see, along with cookbooks, glassware, and ceramics. Small hexagonal tile goes up the entire wall for an easy to clean surface.
Lighting: https://cedarandmoss.com/collections/all-products/products/alto-rod-8
Two-toned faucet: Brizo Litze in Matte Black and Gold:
https://www.brizo.com/kitchen/product/63043LF-BLGL
Photo Credit: Rebecca McAlpin

A corner shower with a radial curb maximizes space. Glass blocks, built into the existing window opening add light and the solid surface window sill and window surround provide a waterproof barrier.
Andrea Rugg

Picture Perfect House
Home bar - transitional galley brown floor home bar idea in Chicago with an undermount sink, recessed-panel cabinets, blue cabinets, multicolored backsplash, wood backsplash and white countertops
Home bar - transitional galley brown floor home bar idea in Chicago with an undermount sink, recessed-panel cabinets, blue cabinets, multicolored backsplash, wood backsplash and white countertops

Great Room with Center Fireplace & Custom Built In Two-Toned Cabinetry Surround
Living room - mid-sized transitional open concept carpeted and gray floor living room idea in Minneapolis with gray walls, a standard fireplace and a tile fireplace
Living room - mid-sized transitional open concept carpeted and gray floor living room idea in Minneapolis with gray walls, a standard fireplace and a tile fireplace
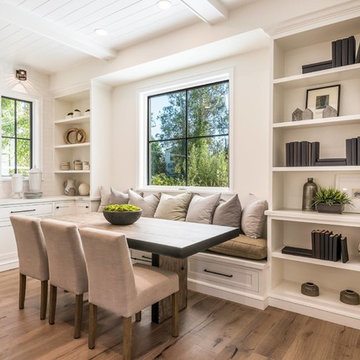
Example of a transitional medium tone wood floor and brown floor dining room design in Los Angeles with white walls

Large transitional open concept medium tone wood floor and brown floor living room photo in Chicago with gray walls, no fireplace and a media wall

Sponsored
Columbus, OH
Hope Restoration & General Contracting
Columbus Design-Build, Kitchen & Bath Remodeling, Historic Renovations
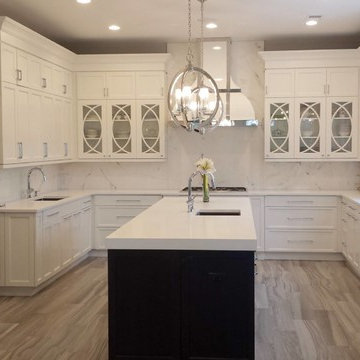
Perimeter Cabinetry features Holiday’s Winslow & Eclipse Paint Grade Door in Nordic
Island Cabinetry features Holiday’s Winslow Quarter Sawn Oak Door in Truffle
Designed by: Arozelli Kitchens - NJ
Photographer: Syd Friedman

Inspiration for a mid-sized transitional galley light wood floor eat-in kitchen remodel in Portland with an undermount sink, recessed-panel cabinets, blue cabinets, quartzite countertops, stone slab backsplash, paneled appliances and a peninsula

Inspiration for a transitional formal beige floor living room remodel in Houston with gray walls, a standard fireplace, a stone fireplace and no tv
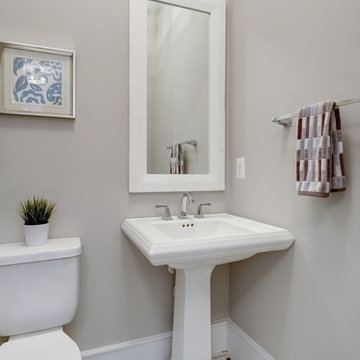
Powder room - small transitional powder room idea in DC Metro with a one-piece toilet, gray walls and a pedestal sink
Transitional Home Design Ideas
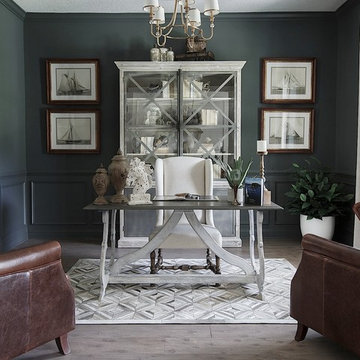
Mid-sized transitional freestanding desk vinyl floor and gray floor home office photo in Jacksonville with gray walls and no fireplace

This tiny kitchen was barely usable by a busy mom with 3 young kids. We were able to remove two walls and open the kitchen into an unused space of the home and make this the focal point of the home the clients had always dreamed of! Hidden on the back side of this peninsula are 3 cubbies, one for each child to store their backpacks and lunch boxes for school. The fourth cubby contains a charging station for the families electronics.
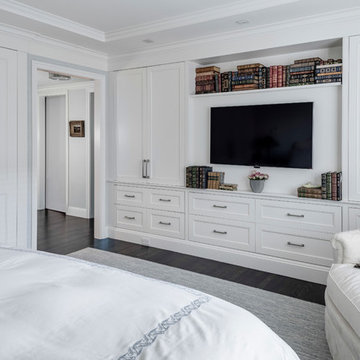
Greg Premru
Example of a large transitional master dark wood floor and brown floor bedroom design in Boston with gray walls and no fireplace
Example of a large transitional master dark wood floor and brown floor bedroom design in Boston with gray walls and no fireplace
27

























