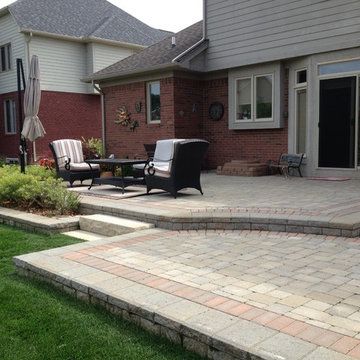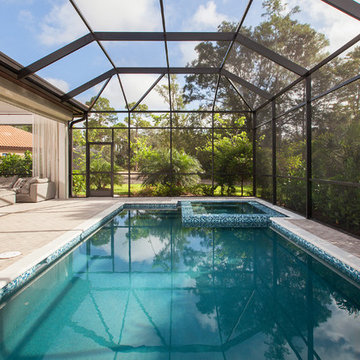Refine by:
Budget
Sort by:Popular Today
1 - 20 of 3,365 photos
Item 1 of 3
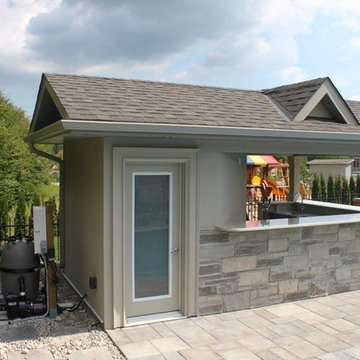
Inspiration for a mid-sized transitional backyard brick and rectangular lap pool house remodel in Orange County
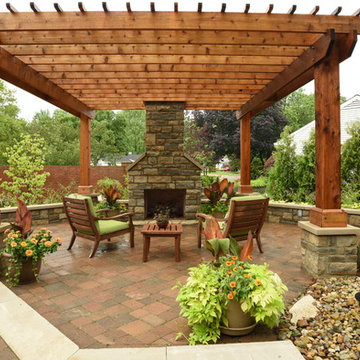
Daniel Feldkamp @ Visual Edge Imaging
Large transitional backyard brick patio photo in Columbus with a pergola
Large transitional backyard brick patio photo in Columbus with a pergola
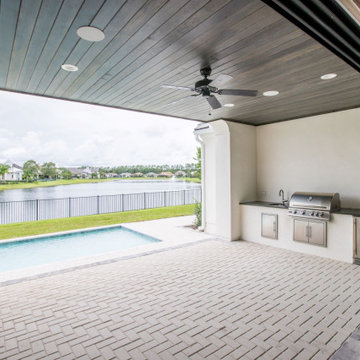
DreamDesign®49 is a modern lakefront Anglo-Caribbean style home in prestigious Pablo Creek Reserve. The 4,352 SF plan features five bedrooms and six baths, with the master suite and a guest suite on the first floor. Most rooms in the house feature lake views. The open-concept plan features a beamed great room with fireplace, kitchen with stacked cabinets, California island and Thermador appliances, and a working pantry with additional storage. A unique feature is the double staircase leading up to a reading nook overlooking the foyer. The large master suite features James Martin vanities, free standing tub, huge drive-through shower and separate dressing area. Upstairs, three bedrooms are off a large game room with wet bar and balcony with gorgeous views. An outdoor kitchen and pool make this home an entertainer's dream.
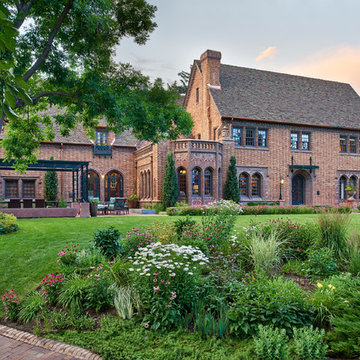
Photo of a large transitional full sun backyard brick landscaping in Denver.

Designed by Krista Watterworth Alterman of Krista Watterworth Design Studio in Palm Beach Gardens, Florida. Photos by Jessica Glynn. In the Evergrene gated community. Rustic wood and rattan make this a cozy Florida loggia. Poolside drinks are a must!
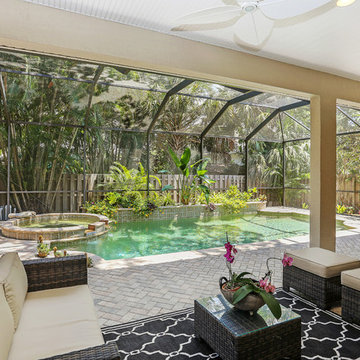
ryan@ryangammaphotography.com
Mid-sized transitional indoor brick and rectangular natural pool photo in Tampa
Mid-sized transitional indoor brick and rectangular natural pool photo in Tampa
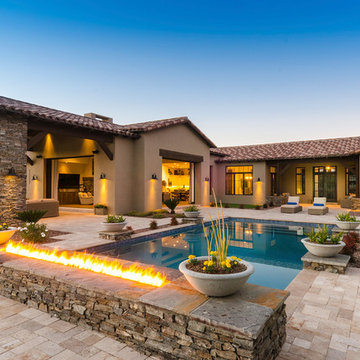
Chris Vialpando
Example of a mid-sized transitional backyard brick patio design in Phoenix with a fire pit and no cover
Example of a mid-sized transitional backyard brick patio design in Phoenix with a fire pit and no cover
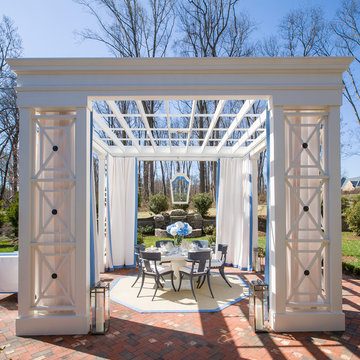
Geoff Hodgdon
Example of a transitional backyard brick patio design in DC Metro with a pergola
Example of a transitional backyard brick patio design in DC Metro with a pergola
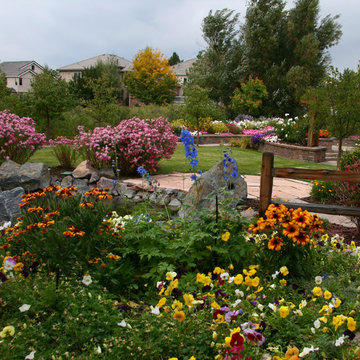
The plant combinations attract butterflies, have fragrance and a variety of colors. Ninety percent of the yard consists of perennials but there is plenty of space for the homeowner to add annual color every year.
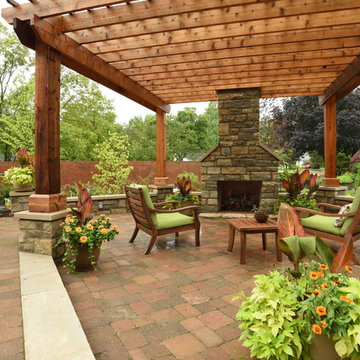
Daniel Feldkamp @ Visual Edge Imaging
Patio - large transitional backyard brick patio idea in Columbus with a pergola
Patio - large transitional backyard brick patio idea in Columbus with a pergola
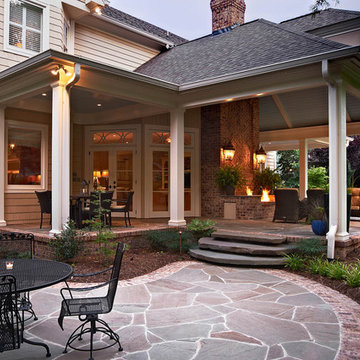
Laura Redd Interiors, removed wall and expanded the living area, created a new look for the kitchen, and created a great outdoor living space.
Inspiration for a large transitional backyard brick patio remodel in Raleigh with a fire pit and a roof extension
Inspiration for a large transitional backyard brick patio remodel in Raleigh with a fire pit and a roof extension
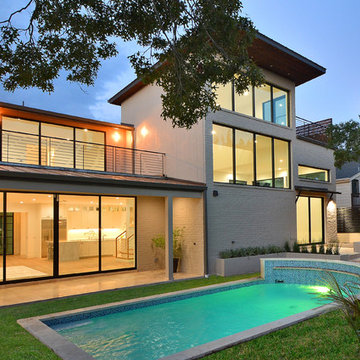
Walk on sunshine with Skyline Floorscapes' Ivory White Oak. This smooth operator of floors adds charm to any room. Its delightfully light tones will have you whistling while you work, play, or relax at home.
This amazing reclaimed wood style is a perfect environmentally-friendly statement for a modern space, or it will match the design of an older house with its vintage style. The ivory color will brighten up any room.
This engineered wood is extremely strong with nine layers and a 3mm wear layer of White Oak on top. The wood is handscraped, adding to the lived-in quality of the wood. This will make it look like it has been in your home all along.
Each piece is 7.5-in. wide by 71-in. long by 5/8-in. thick in size. It comes with a 35-year finish warranty and a lifetime structural warranty.
This is a real wood engineered flooring product made from white oak. It has a beautiful ivory color with hand scraped, reclaimed planks that are finished in oil. The planks have a tongue & groove construction that can be floated, glued or nailed down.
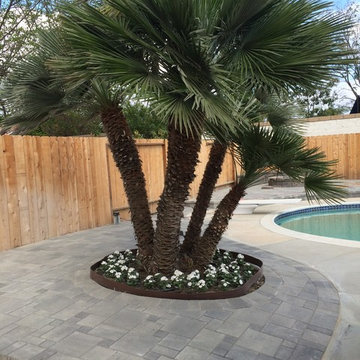
Design ideas for a large transitional partial sun backyard brick landscaping in San Diego.
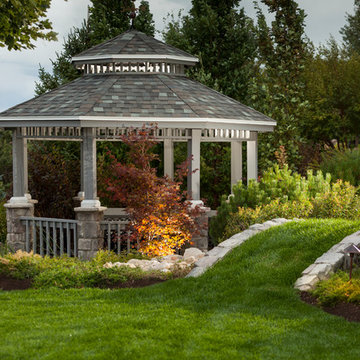
Gazebo and grass arch bridge combine to create a functional and beautiful retreat.
This is an example of a mid-sized transitional partial sun backyard brick landscaping in Salt Lake City for summer.
This is an example of a mid-sized transitional partial sun backyard brick landscaping in Salt Lake City for summer.
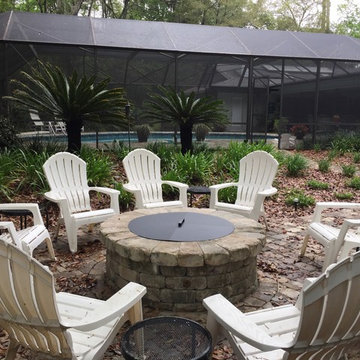
PiTTopper® is an attractive alternative to fire pit covers currently on the market made from nylon or fabric which can become worn and torn after time, losing the ability to adequately protect your fire pit from inclement weather. Protect your patio set's fire pit year round. PiTTopper's® design has allowed it to stay in place during severe weather with winds up to 55 mph. Flimsy fabric made from outdoor furniture covers can't say that!
PiTTopper® eliminates the time and effort of removing wet ashes and wood before enjoying a fire. PiTTopper® also provides additional serving space on top of your fire pit during the cook out and dinner before the sun goes down and the fire pit is lit. Enjoy the new life PiTTopper® brings to your patio all year long!
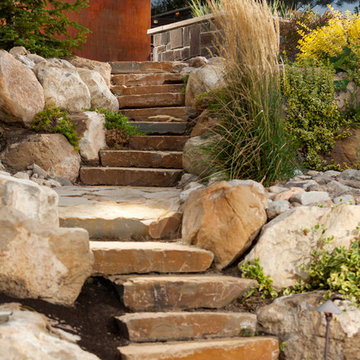
Naturalistic stone stairs leading up to main patio and entertaining space.
Inspiration for a mid-sized transitional partial sun backyard brick landscaping in Salt Lake City for summer.
Inspiration for a mid-sized transitional partial sun backyard brick landscaping in Salt Lake City for summer.
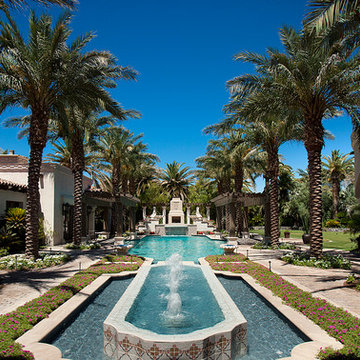
We love the modern landscape design and how there are multiple fountains, gazebos, flower beds, and gardens incorporated throughout this sprawling estate.
Transitional Outdoor Design Ideas
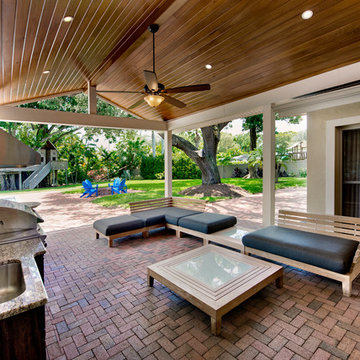
After putting in a new swimming pool, our client’s main goal was to create a functional outdoor living space that would accommodate friends and family and satisfy their need for entertaining large groups of people.
Progressive Design Build designed a solution that started with a large covered patio and seating area. The renovation focused on building a grilling station that included a curved granite countertop with an area for seating at the end of the cabinet run; and a large grill and hood vent, which allowed for an adequate cooking surface area to accommodate any occasion. We matched the existing brick pavers from an existing area of the home to create a cohesive look and maintain the rustic feel of the backyard. The cabinets were built out of Cypress and stained to match the finish of the newly installed wood patio ceiling.
We were also able to supply and install a new fire pit so this family could enjoy the beautiful Florida sunsets with friends and family—the ones we Southwest Florida residents have the privilege of experiencing and enjoying throughout the year.
1












