Transitional L-Shaped Staircase with Wooden Risers Ideas
Refine by:
Budget
Sort by:Popular Today
1 - 20 of 763 photos
Item 1 of 4
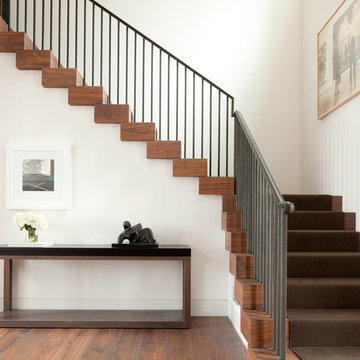
Located on a picturesque setting on Lake Minnetonka, this lakefront home masterfully balances contemporary and traditional sentiments, striving not to design to either extreme.
With team collaboration intentions to combine both form and function — and an eye on simple, beautiful and comfortable solutions, this relaxed elegant design approach honors lakeside living that permeates the residence. This Streeter home also blends in beautifully with surrounding classic lake homes that are reminiscent of timeless architecture and craftsmanship found in Europe and Nantucket.
BUILDER: Streeter & Associates
ARCHITECT: Kurt Baum & Associates
INTERIOR: Alecia Stevens Interior Design
Photography: Steve Henke Photography

Formal front entry with built in bench seating, coat closet, and restored stair case. Walls were painted a warm white, with new modern statement chandelier overhead.
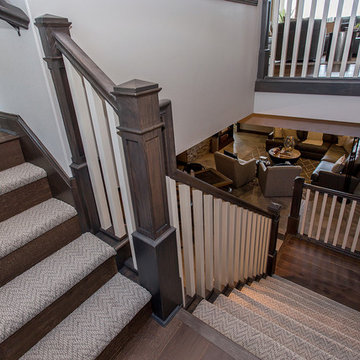
Inspiration for a mid-sized transitional carpeted l-shaped wood railing staircase remodel in Other with wooden risers
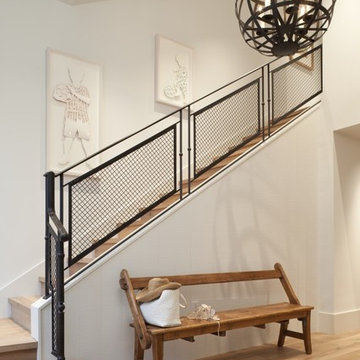
Staircase - transitional wooden l-shaped staircase idea in San Francisco with wooden risers
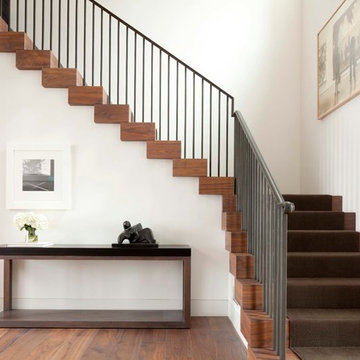
Entry of the Streeter home. Hand-scraped walnut flooring, custom steel railing, white Venetian plaster walls by Darril Otto, Otto Painting Design
Example of a transitional wooden l-shaped staircase design in Minneapolis with wooden risers
Example of a transitional wooden l-shaped staircase design in Minneapolis with wooden risers
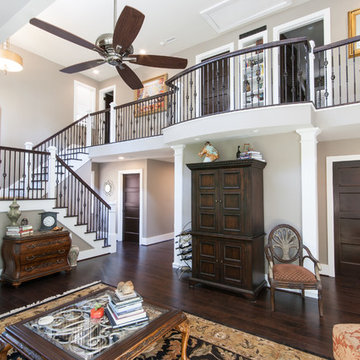
Patrick Brickman, Charleston Home + Design
Inspiration for a mid-sized transitional wooden l-shaped staircase remodel in Charleston with wooden risers
Inspiration for a mid-sized transitional wooden l-shaped staircase remodel in Charleston with wooden risers
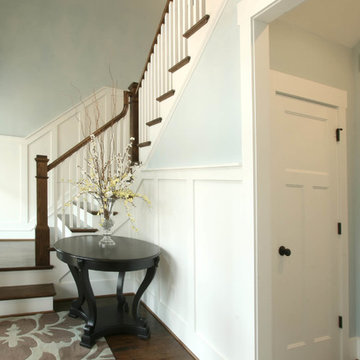
WW photography
Example of a transitional wooden l-shaped staircase design in Charlotte with wooden risers
Example of a transitional wooden l-shaped staircase design in Charlotte with wooden risers
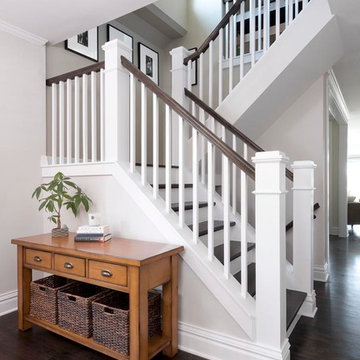
Vantage Architectural Imagery
Example of a transitional wooden l-shaped staircase design in Denver with wooden risers
Example of a transitional wooden l-shaped staircase design in Denver with wooden risers
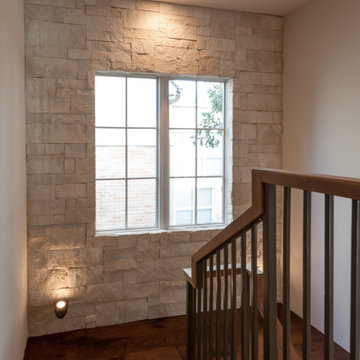
Connie Anderson Photography
Example of a mid-sized transitional wooden l-shaped staircase design in Houston with wooden risers
Example of a mid-sized transitional wooden l-shaped staircase design in Houston with wooden risers
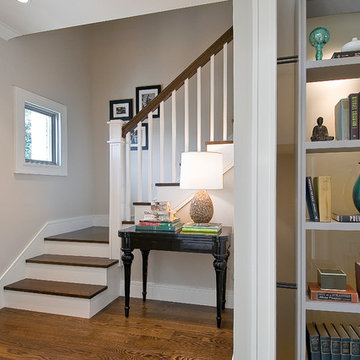
A typical post-1906 Noe Valley house is simultaneously restored, expanded and redesigned to keep what works and rethink what doesn’t. The front façade, is scraped and painted a crisp monochrome white—it worked. The new asymmetrical gabled rear addition takes the place of a windowless dead end box that didn’t. A “Great kitchen”, open yet formally defined living and dining rooms, a generous master suite, and kid’s rooms with nooks and crannies, all make for a newly designed house that straddles old and new.
Structural Engineer: Gregory Paul Wallace SE
General Contractor: Cardea Building Co.
Photographer: Open Homes Photography
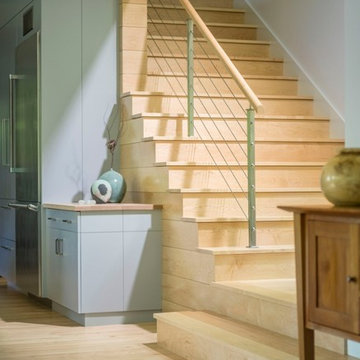
Staircase - transitional wooden l-shaped wood railing staircase idea in Burlington with wooden risers
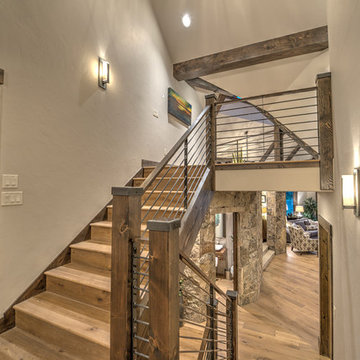
Studio Kiva, Breckenridge CO
Staircase - transitional wooden l-shaped staircase idea in Denver with wooden risers
Staircase - transitional wooden l-shaped staircase idea in Denver with wooden risers
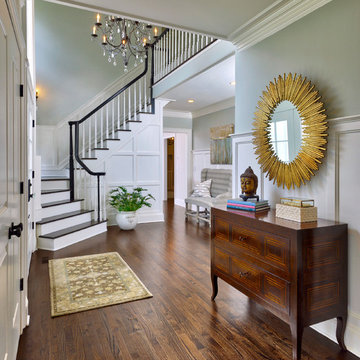
Staircase - huge transitional wooden l-shaped staircase idea in New York with wooden risers
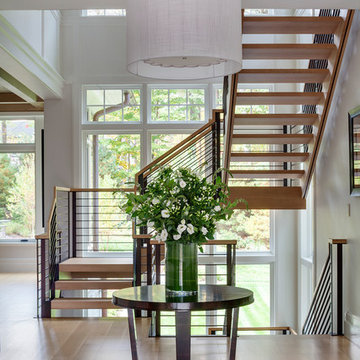
TEAM
Builder: Youngblood Builders
Landscape Architect: SiteCreative Landscape Architecture
Architect: LDa Architecture & Interiors
Interior Design: LDa Architecture & Interiors
Millwork: Herrick & White Architectural Woodworkers
Custom Furniture: Piper Woodworking
Photographer: Greg Premru Photography
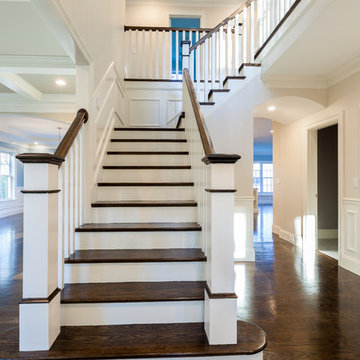
BDW Photography (Brian Walters)
Mid-sized transitional wooden l-shaped staircase photo in Boston with wooden risers
Mid-sized transitional wooden l-shaped staircase photo in Boston with wooden risers
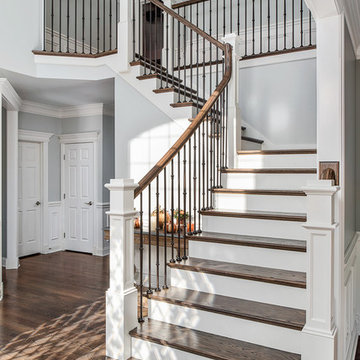
Picture Perfect House
Example of a large transitional wooden l-shaped wood railing staircase design in Chicago with wooden risers
Example of a large transitional wooden l-shaped wood railing staircase design in Chicago with wooden risers
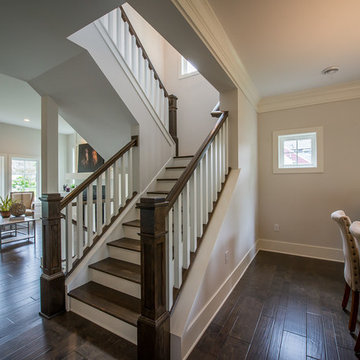
Transitional wooden l-shaped wood railing staircase photo in Minneapolis with wooden risers
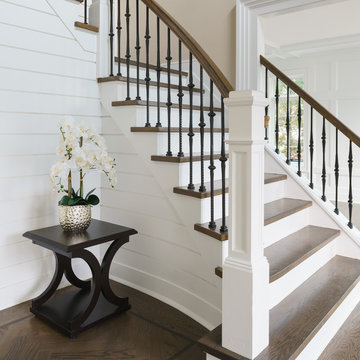
Inspiration for a transitional wooden l-shaped metal railing staircase remodel in New York with wooden risers
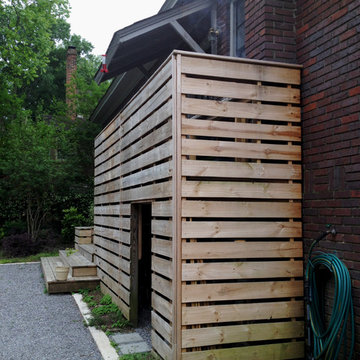
Additions to ca. 1926 Bungalow including wood stair and screen wall, crushed stone outdoor entertaining area with fire pit, and wood container garden beds along lot line fence.
Photo: Mark Lee
Transitional L-Shaped Staircase with Wooden Risers Ideas
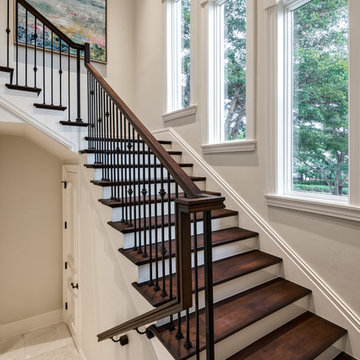
Interior Design by Amy Coslet Interior Designer ASID, NCIDQ.
Construction Harwick Homes.
Photography Amber Frederiksen
Mid-sized transitional wooden l-shaped mixed material railing staircase photo in Miami with wooden risers
Mid-sized transitional wooden l-shaped mixed material railing staircase photo in Miami with wooden risers
1





