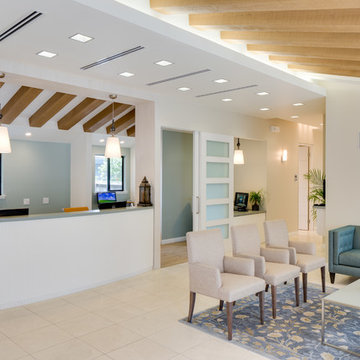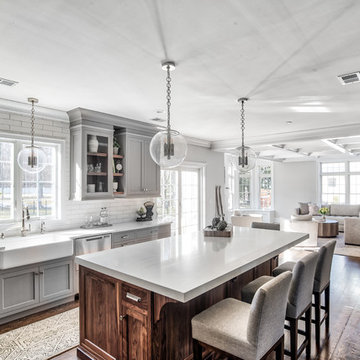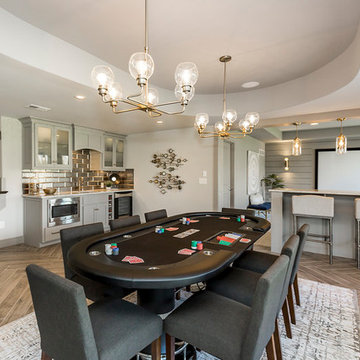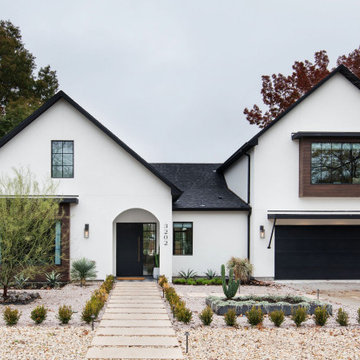Transitional Home Design Ideas
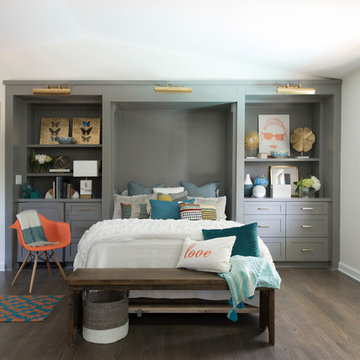
A fabulous Murphy bed looks elegant in a soft gray color, with brass hardware and library lights!
Bedroom - large transitional guest brown floor and dark wood floor bedroom idea in Austin with beige walls and no fireplace
Bedroom - large transitional guest brown floor and dark wood floor bedroom idea in Austin with beige walls and no fireplace
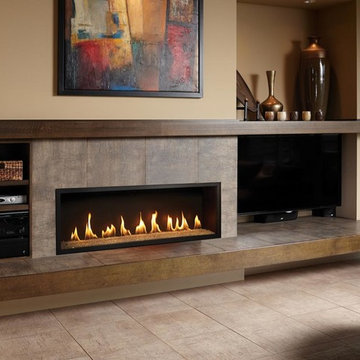
The 4415 HO gas fireplace brings you the very best in home heating and style with its sleek, linear appearance and impressively high heat output. With a long row of dancing flames and built-in fans, the 4415 gas fireplace is not only an excellent heater but a beautiful focal point in your home. Turn on the under-lighting that shines through the translucent glass floor and you’ve got magic whether the fire is on or off. This sophisticated gas fireplace can accompany any architectural style with a selection of fireback options along with realistic Driftwood and Stone Fyre-Art. The 4415 HO gas fireplace heats up to 2,100 square feet but can heat additional rooms in your home with the optional Power Heat Duct Kit.
The gorgeous flame and high heat output of the 4415 are backed up by superior craftsmanship and quality safety features, which are built to extremely high standards. From the heavy steel thickness of the fireplace body to the durable, welded frame surrounding the ceramic glass, you are truly getting the best gas fireplace available. The 2015 ANSI approved low visibility safety barrier comes standard over the glass to increase the safety of this unit for you and your family without detracting from the beautiful fire view.
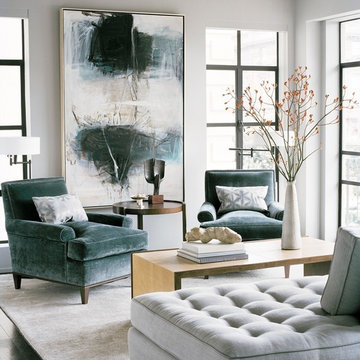
Lisa Romerein
Transitional living room photo in San Francisco with white walls and no tv
Transitional living room photo in San Francisco with white walls and no tv
Find the right local pro for your project

Custom pull-out shelving.
Inspiration for a mid-sized transitional single-wall dark wood floor and brown floor dry bar remodel in San Francisco with no sink, recessed-panel cabinets, white cabinets, quartz countertops, white backsplash, marble backsplash and white countertops
Inspiration for a mid-sized transitional single-wall dark wood floor and brown floor dry bar remodel in San Francisco with no sink, recessed-panel cabinets, white cabinets, quartz countertops, white backsplash, marble backsplash and white countertops
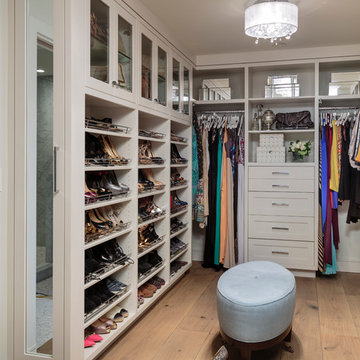
Large transitional women's light wood floor walk-in closet photo in Orange County with open cabinets and white cabinets

Sponsored
Over 300 locations across the U.S.
Schedule Your Free Consultation
Ferguson Bath, Kitchen & Lighting Gallery
Ferguson Bath, Kitchen & Lighting Gallery
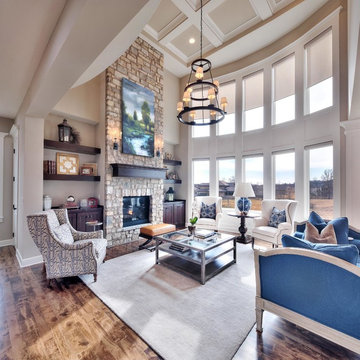
Living room - large transitional formal and open concept medium tone wood floor living room idea in Kansas City with beige walls, a standard fireplace and a stone fireplace
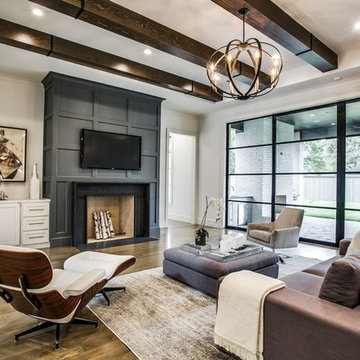
Transitional medium tone wood floor and brown floor living room photo in Dallas with white walls, a standard fireplace and a wall-mounted tv
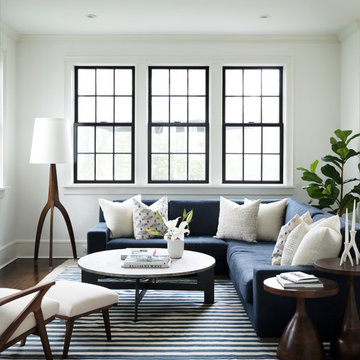
Transitional formal and enclosed dark wood floor and brown floor living room photo in New York with white walls
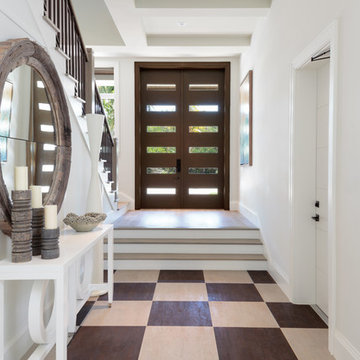
Photographer - Lori Hamilton
Home design - transitional home design idea in Miami
Home design - transitional home design idea in Miami

Kessler Photography
Example of a large transitional medium tone wood floor eat-in kitchen design in Omaha with a farmhouse sink, recessed-panel cabinets, white cabinets, quartz countertops, gray backsplash, stone tile backsplash, stainless steel appliances, an island and multicolored countertops
Example of a large transitional medium tone wood floor eat-in kitchen design in Omaha with a farmhouse sink, recessed-panel cabinets, white cabinets, quartz countertops, gray backsplash, stone tile backsplash, stainless steel appliances, an island and multicolored countertops

Sponsored
Over 300 locations across the U.S.
Schedule Your Free Consultation
Ferguson Bath, Kitchen & Lighting Gallery
Ferguson Bath, Kitchen & Lighting Gallery

Jane Beiles Photography
Inspiration for a mid-sized transitional formal and enclosed carpeted and brown floor living room remodel in DC Metro with gray walls, a standard fireplace, a wood fireplace surround and no tv
Inspiration for a mid-sized transitional formal and enclosed carpeted and brown floor living room remodel in DC Metro with gray walls, a standard fireplace, a wood fireplace surround and no tv
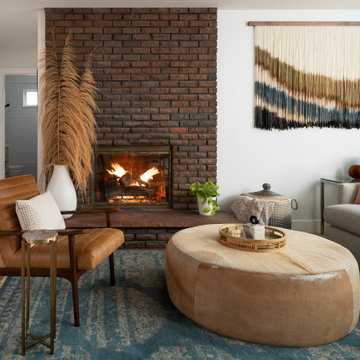
Mid-sized transitional formal and open concept brown floor living room photo in Denver with white walls, a standard fireplace and a brick fireplace
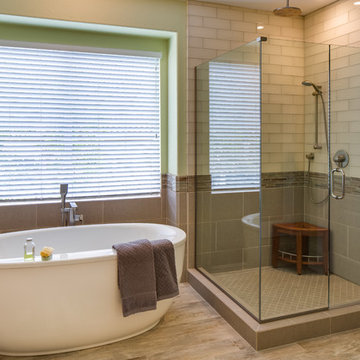
Milan Kovacevic
Bathroom - mid-sized transitional master beige tile and subway tile porcelain tile bathroom idea in San Diego with green walls
Bathroom - mid-sized transitional master beige tile and subway tile porcelain tile bathroom idea in San Diego with green walls
Transitional Home Design Ideas

Sponsored
Over 300 locations across the U.S.
Schedule Your Free Consultation
Ferguson Bath, Kitchen & Lighting Gallery
Ferguson Bath, Kitchen & Lighting Gallery

Transitional freestanding desk medium tone wood floor, tray ceiling and wallpaper home office photo in Boston with gray walls

Photo by Michael Alan Kaskel
Example of a transitional beige tile gray floor bathroom design in New York with a niche
Example of a transitional beige tile gray floor bathroom design in New York with a niche
24

























