Travertine Floor Kitchen with Paneled Appliances Ideas
Refine by:
Budget
Sort by:Popular Today
161 - 180 of 1,956 photos
Item 1 of 3
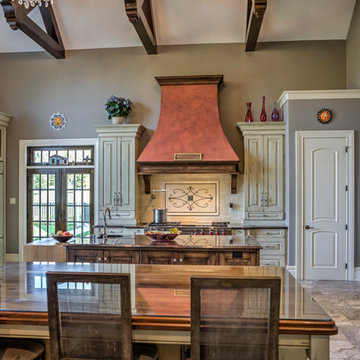
Inspiration for a huge farmhouse galley travertine floor eat-in kitchen remodel in Philadelphia with a farmhouse sink, raised-panel cabinets, distressed cabinets, granite countertops, beige backsplash, subway tile backsplash, paneled appliances and two islands
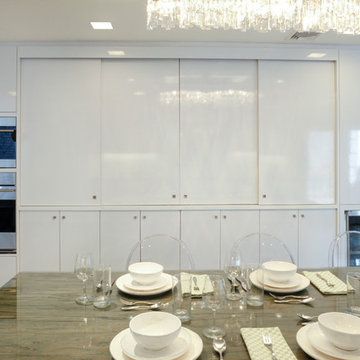
Catherine "Cie" Stroud Photography
Large minimalist travertine floor kitchen pantry photo in New York with an undermount sink, flat-panel cabinets, white cabinets, quartz countertops, white backsplash, stone slab backsplash, paneled appliances and no island
Large minimalist travertine floor kitchen pantry photo in New York with an undermount sink, flat-panel cabinets, white cabinets, quartz countertops, white backsplash, stone slab backsplash, paneled appliances and no island
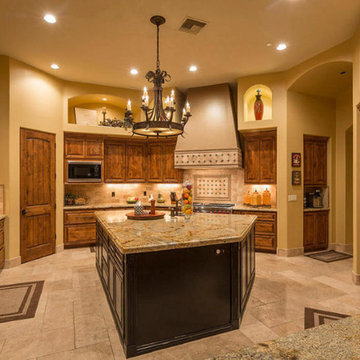
Example of a large transitional u-shaped travertine floor open concept kitchen design in Phoenix with an undermount sink, raised-panel cabinets, medium tone wood cabinets, granite countertops, beige backsplash, stone tile backsplash, paneled appliances and two islands
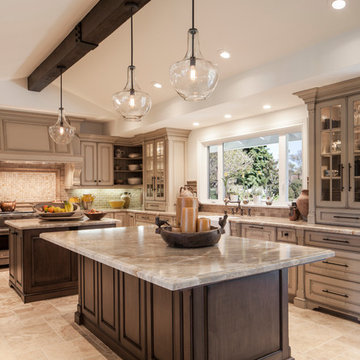
Open concept kitchen - huge transitional travertine floor and beige floor open concept kitchen idea in Los Angeles with a farmhouse sink, raised-panel cabinets, gray cabinets, granite countertops, beige backsplash, stone tile backsplash, paneled appliances and two islands
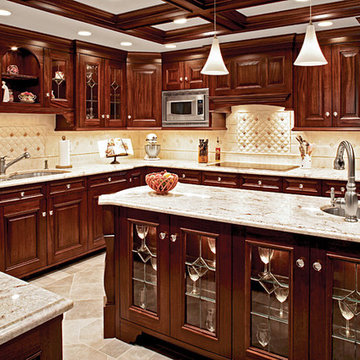
Striking design and what a beautiful lighted space. Love the ceiling design that has the same finish as the cabinets. Who wouldn't want to have this kitchen?
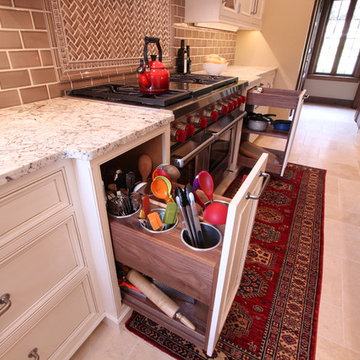
Utensil pullout was incorporated on the left hand side of the 48" dual fuel range. On the right hand side is a custom pullout with pot holder storage in the top drawer and an adjustable shelf in the middle.
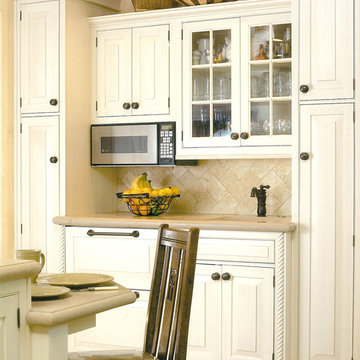
This is the second of three separate home remodels San Luis Kitchen provided for this client. We went for a refined elegant style using Wood-Mode cabinetry in an inset doorstyle with a vintage white finish. The kitchen features a built-in refrigerator, a wide roll-out shelf pantry, wood hood, wine refrigerator with carved trim details, refrigerated drawers, rope moulding, and large stacked crown. Also note the island with abundant display storage and turned post details. A monochromatic decorating scheme was employed throughout. You can see a display with similar styling at San Luis Kitchen's showroom.
Wood-Mode Fine Custom Cabinetry
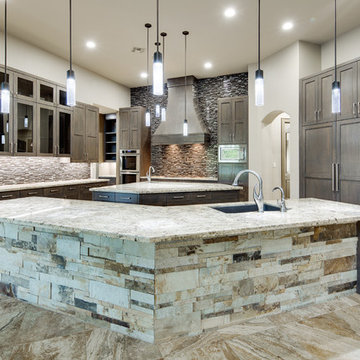
Huge transitional l-shaped travertine floor open concept kitchen photo in Houston with an undermount sink, shaker cabinets, medium tone wood cabinets, granite countertops, multicolored backsplash, matchstick tile backsplash, paneled appliances and two islands
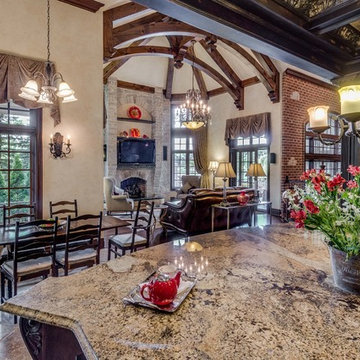
Example of a large ornate u-shaped travertine floor and beige floor eat-in kitchen design in Detroit with a farmhouse sink, recessed-panel cabinets, distressed cabinets, granite countertops, beige backsplash, stone tile backsplash, paneled appliances and an island
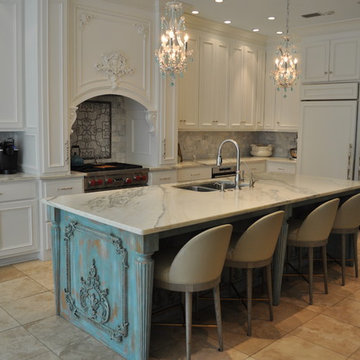
Large elegant l-shaped travertine floor and beige floor open concept kitchen photo in Miami with recessed-panel cabinets, marble countertops, white backsplash, stone tile backsplash, an island, an undermount sink, white cabinets, paneled appliances and white countertops
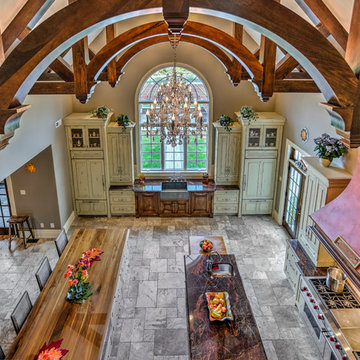
Eat-in kitchen - huge cottage galley travertine floor eat-in kitchen idea in Philadelphia with a farmhouse sink, raised-panel cabinets, distressed cabinets, granite countertops, beige backsplash, subway tile backsplash, paneled appliances and two islands
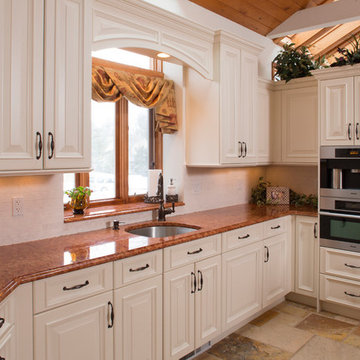
The recessed lighting over the kitchen sink really brightens up this work area.
Example of a large classic travertine floor eat-in kitchen design in Bridgeport with an undermount sink, raised-panel cabinets, dark wood cabinets, marble countertops, white backsplash, stone tile backsplash, paneled appliances and two islands
Example of a large classic travertine floor eat-in kitchen design in Bridgeport with an undermount sink, raised-panel cabinets, dark wood cabinets, marble countertops, white backsplash, stone tile backsplash, paneled appliances and two islands
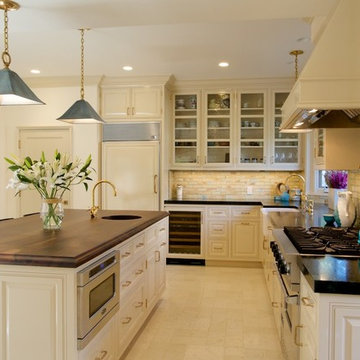
Large transitional l-shaped travertine floor enclosed kitchen photo in Los Angeles with white cabinets, beige backsplash, an island, raised-panel cabinets, wood countertops, ceramic backsplash, paneled appliances and an undermount sink
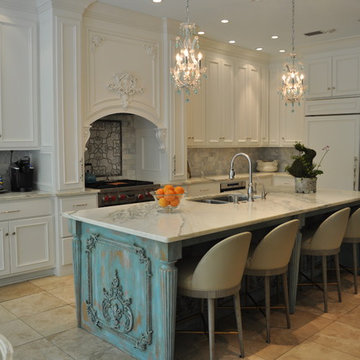
Inspiration for a large timeless l-shaped travertine floor and beige floor open concept kitchen remodel in Miami with recessed-panel cabinets, marble countertops, white backsplash, stone tile backsplash, an island, an undermount sink, white cabinets, paneled appliances and white countertops
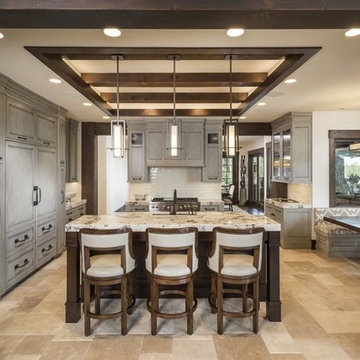
Large arts and crafts single-wall travertine floor and beige floor eat-in kitchen photo in Salt Lake City with an undermount sink, recessed-panel cabinets, gray cabinets, granite countertops, white backsplash, subway tile backsplash, paneled appliances, an island and gray countertops
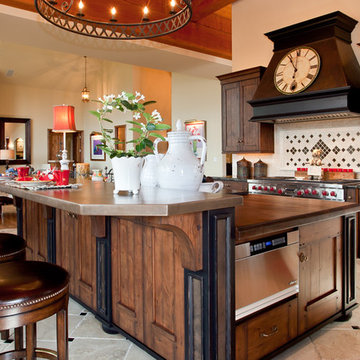
Inspiration for a large timeless u-shaped travertine floor enclosed kitchen remodel in Denver with an undermount sink, recessed-panel cabinets, dark wood cabinets, wood countertops, beige backsplash, stone tile backsplash, paneled appliances and an island
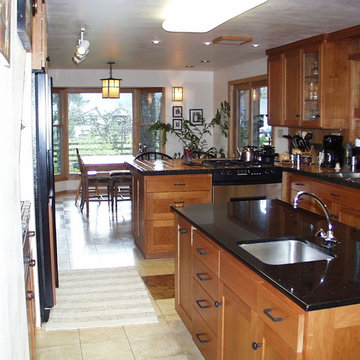
Inspiration for a large contemporary u-shaped travertine floor eat-in kitchen remodel in Other with a drop-in sink, recessed-panel cabinets, medium tone wood cabinets, granite countertops, black backsplash, stone tile backsplash, paneled appliances and an island
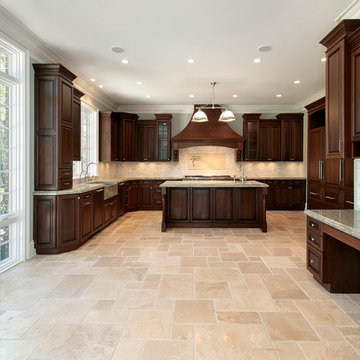
Eat-in kitchen - mid-sized traditional u-shaped travertine floor eat-in kitchen idea in New York with a farmhouse sink, raised-panel cabinets, dark wood cabinets, granite countertops, blue backsplash, glass tile backsplash, paneled appliances and an island
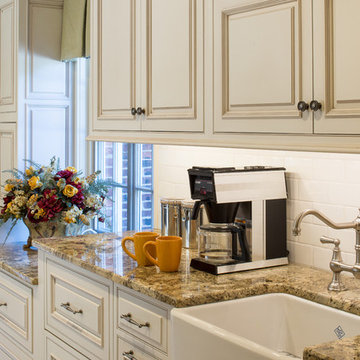
Patricia Burke
Example of a huge classic single-wall travertine floor and brown floor eat-in kitchen design in New York with raised-panel cabinets, beige cabinets, granite countertops, white backsplash, subway tile backsplash, paneled appliances, two islands and brown countertops
Example of a huge classic single-wall travertine floor and brown floor eat-in kitchen design in New York with raised-panel cabinets, beige cabinets, granite countertops, white backsplash, subway tile backsplash, paneled appliances, two islands and brown countertops
Travertine Floor Kitchen with Paneled Appliances Ideas
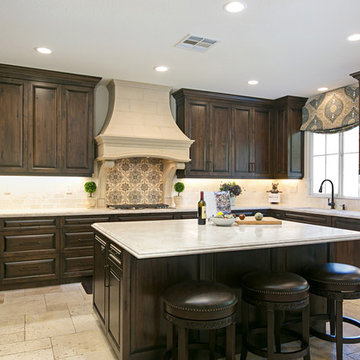
Preview First
Inspiration for a large mediterranean u-shaped travertine floor and beige floor open concept kitchen remodel in San Diego with an undermount sink, raised-panel cabinets, dark wood cabinets, quartzite countertops, multicolored backsplash, travertine backsplash, paneled appliances, an island and beige countertops
Inspiration for a large mediterranean u-shaped travertine floor and beige floor open concept kitchen remodel in San Diego with an undermount sink, raised-panel cabinets, dark wood cabinets, quartzite countertops, multicolored backsplash, travertine backsplash, paneled appliances, an island and beige countertops
9





