Travertine Floor L-Shaped Kitchen Ideas
Refine by:
Budget
Sort by:Popular Today
61 - 80 of 5,917 photos
Item 1 of 3
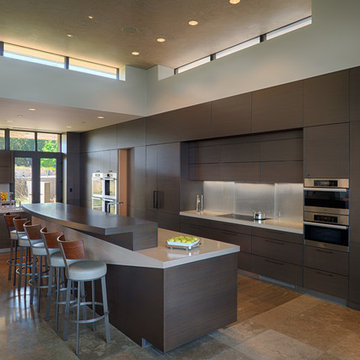
Inspiration for a mid-sized contemporary l-shaped travertine floor and beige floor eat-in kitchen remodel in San Francisco with flat-panel cabinets, dark wood cabinets, stainless steel appliances, an island, an undermount sink, quartz countertops, gray backsplash and glass tile backsplash

The black paint on the kitchen island creates a contrast to the white walls and benefits from the warmth of the wooden countertop and wall shelving. The fan over the stove is recessed in a drywall or a clean modern look.
Photo Credit: Meghan Caudill
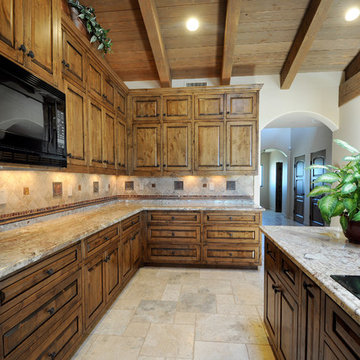
Inspiration for a large rustic l-shaped travertine floor kitchen remodel in San Diego with medium tone wood cabinets, granite countertops, stone tile backsplash, black appliances and an island
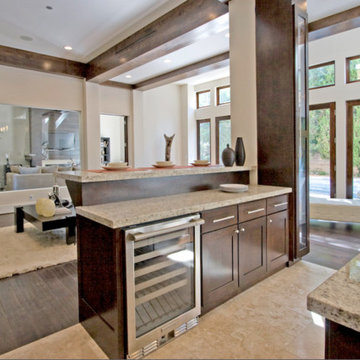
Julie Levin Photographer
Example of a large trendy l-shaped travertine floor open concept kitchen design in Los Angeles with a farmhouse sink, shaker cabinets, dark wood cabinets, quartzite countertops, blue backsplash, glass tile backsplash, stainless steel appliances and an island
Example of a large trendy l-shaped travertine floor open concept kitchen design in Los Angeles with a farmhouse sink, shaker cabinets, dark wood cabinets, quartzite countertops, blue backsplash, glass tile backsplash, stainless steel appliances and an island
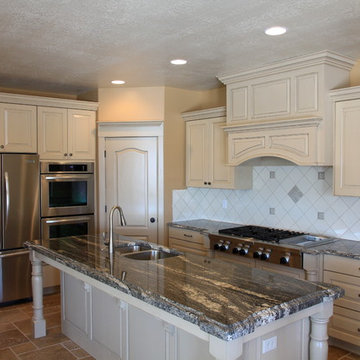
Element Homes
Example of a large classic l-shaped travertine floor open concept kitchen design in Salt Lake City with a double-bowl sink, raised-panel cabinets, white cabinets, granite countertops, white backsplash, ceramic backsplash, stainless steel appliances and an island
Example of a large classic l-shaped travertine floor open concept kitchen design in Salt Lake City with a double-bowl sink, raised-panel cabinets, white cabinets, granite countertops, white backsplash, ceramic backsplash, stainless steel appliances and an island
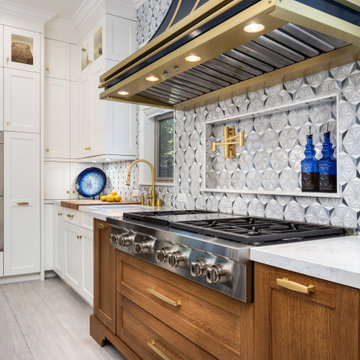
A luxury kitchen with all the fixings. Unique backsplash made from hand-made glass tile, satin brass hardware and fixtures, custom cabinetry and a gorgeous gold-white-blue color palette are just some of the outstanding features of this awesome project.
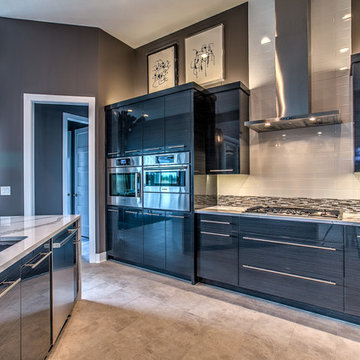
Inspiration for a large transitional l-shaped travertine floor eat-in kitchen remodel in Omaha with a single-bowl sink, flat-panel cabinets, dark wood cabinets, marble countertops, multicolored backsplash, matchstick tile backsplash, stainless steel appliances and an island
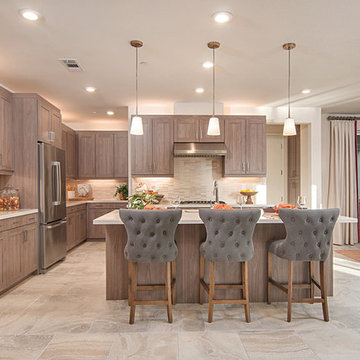
Eat-in kitchen - large contemporary l-shaped travertine floor and beige floor eat-in kitchen idea in San Diego with an undermount sink, shaker cabinets, light wood cabinets, quartz countertops, beige backsplash, matchstick tile backsplash, stainless steel appliances and an island

Photography: Julie Soefer
Example of a huge tuscan l-shaped travertine floor open concept kitchen design in Houston with a drop-in sink, raised-panel cabinets, dark wood cabinets, marble countertops, beige backsplash, stone tile backsplash, stainless steel appliances and an island
Example of a huge tuscan l-shaped travertine floor open concept kitchen design in Houston with a drop-in sink, raised-panel cabinets, dark wood cabinets, marble countertops, beige backsplash, stone tile backsplash, stainless steel appliances and an island
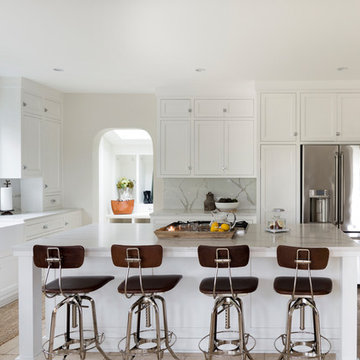
Large farmhouse l-shaped travertine floor and beige floor enclosed kitchen photo in Minneapolis with a farmhouse sink, shaker cabinets, white cabinets, marble countertops, gray backsplash, stone slab backsplash, stainless steel appliances and an island
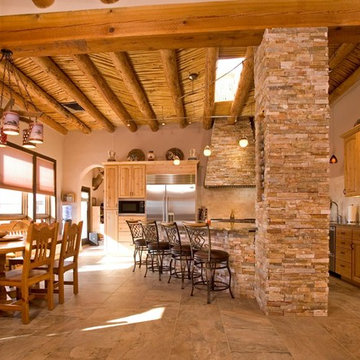
Large mountain style l-shaped travertine floor eat-in kitchen photo in Albuquerque with an undermount sink, raised-panel cabinets, light wood cabinets, granite countertops, beige backsplash, ceramic backsplash, stainless steel appliances and an island
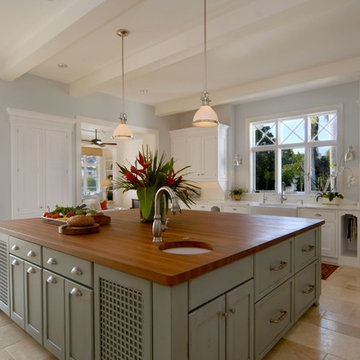
Enclosed kitchen - mid-sized tropical l-shaped travertine floor enclosed kitchen idea in Miami with a farmhouse sink, shaker cabinets, white cabinets, marble countertops, white backsplash, subway tile backsplash, stainless steel appliances and an island
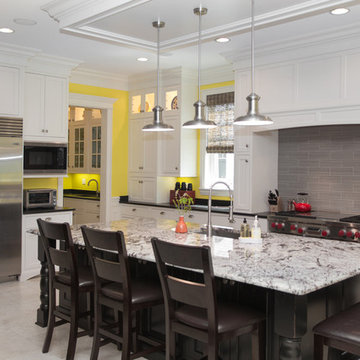
Custom kitchen with two tone dark stained island and painted white cabinets, granite counter tops, Recessed panel doors, pull handle hardware, Wolf oven stove range, Sub Zero commercial refrigerator, classic traditional light fixtures, basin sink, grey subway tile backsplash, bar stool chairs, custom crown moulding and trim under natural light.
Custom Home Builder and General Contractor for this Home:
Leinster Construction, Inc., Chicago, IL
www.leinsterconstruction.com
Miller + Miller Architectural Photography
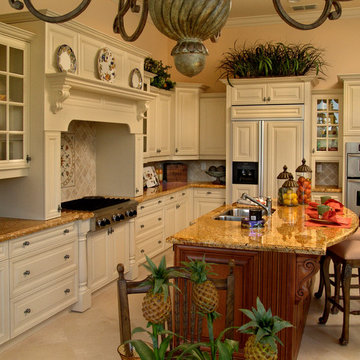
Credit: Ron Rosenzweig
Eat-in kitchen - mid-sized traditional l-shaped travertine floor eat-in kitchen idea in Miami with a double-bowl sink, raised-panel cabinets, white cabinets, granite countertops, beige backsplash, ceramic backsplash, paneled appliances and an island
Eat-in kitchen - mid-sized traditional l-shaped travertine floor eat-in kitchen idea in Miami with a double-bowl sink, raised-panel cabinets, white cabinets, granite countertops, beige backsplash, ceramic backsplash, paneled appliances and an island
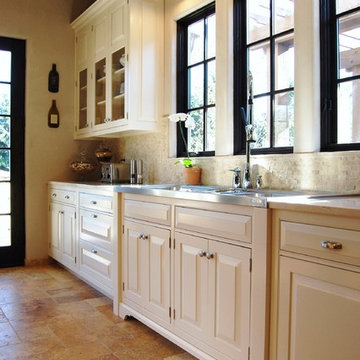
I. Miller
Inspiration for a mid-sized timeless l-shaped travertine floor and beige floor eat-in kitchen remodel in Seattle with white cabinets, beige backsplash, mosaic tile backsplash, a double-bowl sink, glass-front cabinets, an island, marble countertops and white countertops
Inspiration for a mid-sized timeless l-shaped travertine floor and beige floor eat-in kitchen remodel in Seattle with white cabinets, beige backsplash, mosaic tile backsplash, a double-bowl sink, glass-front cabinets, an island, marble countertops and white countertops
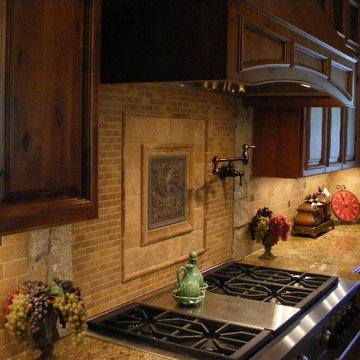
Inspiration for a large mediterranean l-shaped travertine floor eat-in kitchen remodel in Seattle with an undermount sink, raised-panel cabinets, dark wood cabinets, granite countertops, beige backsplash, stone tile backsplash and stainless steel appliances
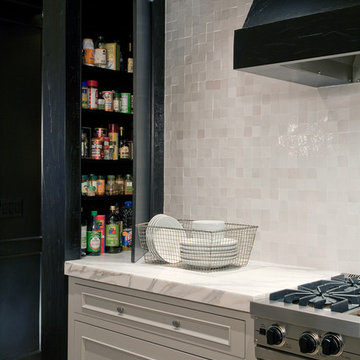
The dark, narrow shaft next to the backsplash wall is shown open, revealing that the shallow wall is actually a cabinet. The proximity to the range and the counter that flanks the stovetop is very convenient for the cook.
Scott Moore Photography
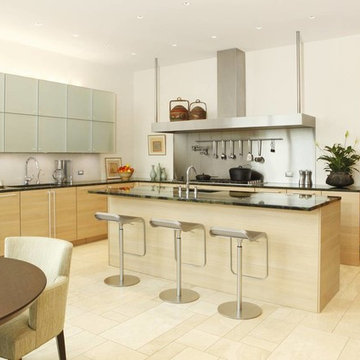
Nathan Beckner Photography
Inspiration for a large contemporary l-shaped travertine floor eat-in kitchen remodel in Chicago with flat-panel cabinets, light wood cabinets, stainless steel appliances and metallic backsplash
Inspiration for a large contemporary l-shaped travertine floor eat-in kitchen remodel in Chicago with flat-panel cabinets, light wood cabinets, stainless steel appliances and metallic backsplash
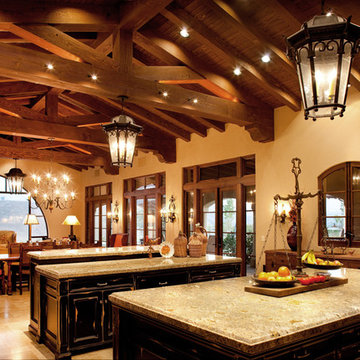
Architect Allard Jansen describes the home’s new floor plan as: “A central courtyard with two wings” Discussing the homes main features, he draws attention to the entrance of the home, the style of which is a specialty of the firm.. “One of the surprises we like to do is that you don’t step into the house when you come through the front door, instead you step into a courtyard,” he explains. This home invites the outdoors in and the central courtyard houses a gurgling fountain and outdoor furniture centered around a fireplace.
Travertine Floor L-Shaped Kitchen Ideas
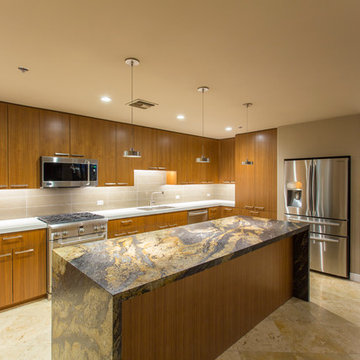
Example of a mid-sized transitional l-shaped travertine floor and beige floor enclosed kitchen design in Phoenix with an undermount sink, flat-panel cabinets, medium tone wood cabinets, onyx countertops, beige backsplash, porcelain backsplash, stainless steel appliances and an island
4





