Travertine Floor Laundry Room Ideas
Refine by:
Budget
Sort by:Popular Today
61 - 80 of 142 photos
Item 1 of 3
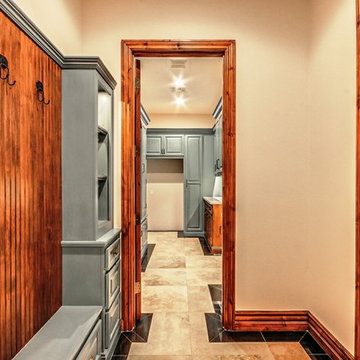
Mid-sized cottage chic galley travertine floor utility room photo in Phoenix with raised-panel cabinets, blue cabinets and beige walls
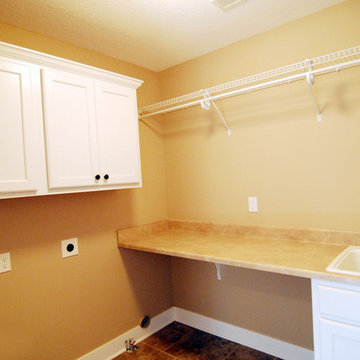
Dedicated laundry room - mid-sized craftsman l-shaped travertine floor dedicated laundry room idea in Other with a drop-in sink, shaker cabinets, white cabinets, laminate countertops, beige walls and a side-by-side washer/dryer

This crisp and clean laundry room makes even the dingiest chore a fun one! Shiplap, open shelving, white quartz and plenty of daylight makes this into the cleanest room in the house.
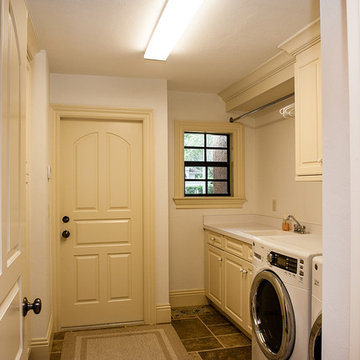
Mid-sized elegant galley travertine floor and beige floor utility room photo in Miami with a single-bowl sink, raised-panel cabinets, beige cabinets, white walls and a side-by-side washer/dryer
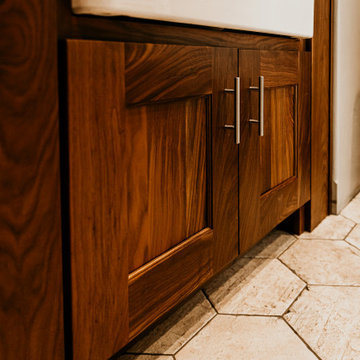
Large cottage u-shaped travertine floor and beige floor dedicated laundry room photo in Other with a farmhouse sink, shaker cabinets, dark wood cabinets, quartz countertops, gray walls, a side-by-side washer/dryer and white countertops

Example of a mid-sized classic single-wall travertine floor dedicated laundry room design in Albuquerque with an undermount sink, shaker cabinets, white cabinets, granite countertops, beige walls and a side-by-side washer/dryer

Photography by Andrea Rugg
Inspiration for a large contemporary u-shaped travertine floor and gray floor dedicated laundry room remodel in Minneapolis with light wood cabinets, a drop-in sink, flat-panel cabinets, solid surface countertops, beige walls, a side-by-side washer/dryer and gray countertops
Inspiration for a large contemporary u-shaped travertine floor and gray floor dedicated laundry room remodel in Minneapolis with light wood cabinets, a drop-in sink, flat-panel cabinets, solid surface countertops, beige walls, a side-by-side washer/dryer and gray countertops
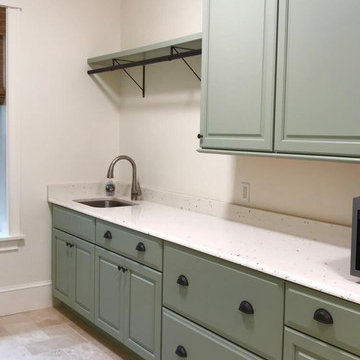
Large cottage galley travertine floor utility room photo with an undermount sink, shaker cabinets, green cabinets and quartz countertops
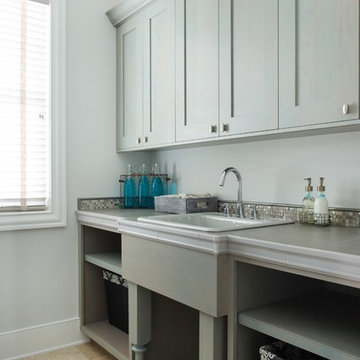
Laundry room with Crystal Cabinets - Knotty Alder wood. Custom sink stand
Inspiration for a mid-sized transitional galley travertine floor utility room remodel in Kansas City with a drop-in sink, shaker cabinets, gray cabinets, tile countertops, gray walls and a side-by-side washer/dryer
Inspiration for a mid-sized transitional galley travertine floor utility room remodel in Kansas City with a drop-in sink, shaker cabinets, gray cabinets, tile countertops, gray walls and a side-by-side washer/dryer
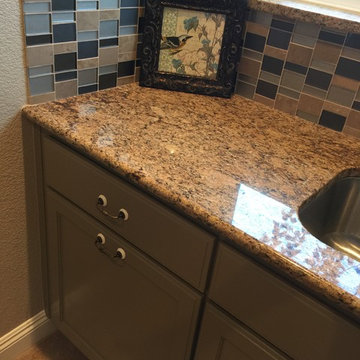
Large minimalist u-shaped travertine floor utility room photo in Other with a drop-in sink, recessed-panel cabinets, green cabinets, granite countertops, beige walls and a side-by-side washer/dryer
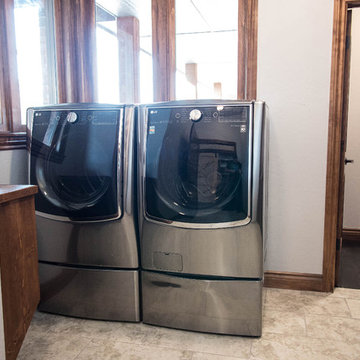
Inspiration for a mid-sized rustic travertine floor dedicated laundry room remodel in Oklahoma City with an undermount sink, raised-panel cabinets, dark wood cabinets, granite countertops, white walls and a side-by-side washer/dryer
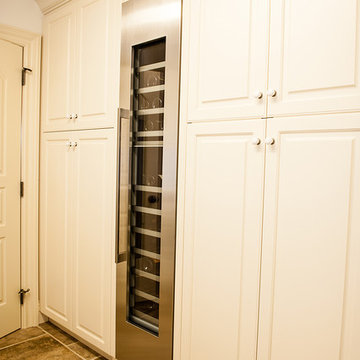
Inspiration for a mid-sized timeless galley travertine floor and beige floor utility room remodel in Miami with a single-bowl sink, raised-panel cabinets, white cabinets, white walls and a side-by-side washer/dryer

Front-loading Appliances, laundry room side Design Moe Kitchen & Bath
Mid-sized elegant u-shaped travertine floor and red floor laundry room photo in San Diego with an undermount sink, recessed-panel cabinets, gray cabinets, limestone countertops, white walls and a side-by-side washer/dryer
Mid-sized elegant u-shaped travertine floor and red floor laundry room photo in San Diego with an undermount sink, recessed-panel cabinets, gray cabinets, limestone countertops, white walls and a side-by-side washer/dryer
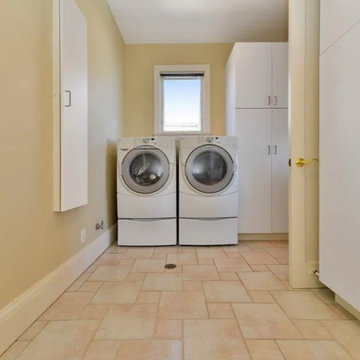
Inspiration for a mid-sized southwestern l-shaped travertine floor and beige floor dedicated laundry room remodel in San Francisco with flat-panel cabinets, white cabinets, yellow walls and a side-by-side washer/dryer

Country laundry room with a butchertop counter for folding and crema marfil countertop around sink.
Example of a small farmhouse galley travertine floor dedicated laundry room design in Los Angeles with a farmhouse sink, shaker cabinets, white cabinets, wood countertops, gray walls, a side-by-side washer/dryer and beige countertops
Example of a small farmhouse galley travertine floor dedicated laundry room design in Los Angeles with a farmhouse sink, shaker cabinets, white cabinets, wood countertops, gray walls, a side-by-side washer/dryer and beige countertops
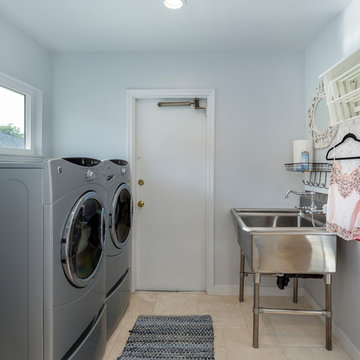
Our homeowner approached us first in order to remodel her master suite. Her shower was leaking and she wanted to turn 2 separate closets into one enviable walk in closet. This homeowners projects have been completed in multiple phases. The second phase was focused on the kitchen, laundry room and converting the dining room to an office. View before and after images of the project here:
http://www.houzz.com/discussions/4412085/m=23/dining-room-turned-office-in-los-angeles-ca
https://www.houzz.com/discussions/4425079/m=23/laundry-room-refresh-in-la
https://www.houzz.com/discussions/4440223/m=23/banquette-driven-kitchen-remodel-in-la
We feel fortunate that she has such great taste and furnished her home so well!
Laundry Room: The laundry room features a Utility Sink, built-in linen cabinet, and a pull down hanging rod.
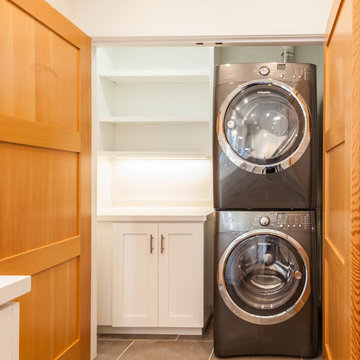
Example of a small transitional galley travertine floor dedicated laundry room design in Los Angeles with shaker cabinets, white walls, a stacked washer/dryer and white cabinets

This Spanish influenced Modern Farmhouse style Kitchen incorporates a variety of textures and finishes to create a calming and functional space to entertain a houseful of guests. The extra large island is in an historic Sherwin Williams green with banquette seating at the end. It provides ample storage and countertop space to prep food and hang around with family. The surrounding wall cabinets are a shade of white that gives contrast to the walls while maintaining a bright and airy feel to the space. Matte black hardware is used on all of the cabinetry to give a cohesive feel. The countertop is a Cambria quartz with grey veining that adds visual interest and warmth to the kitchen that plays well with the white washed brick backsplash. The brick backsplash gives an authentic feel to the room and is the perfect compliment to the deco tile behind the range. The pendant lighting over the island and wall sconce over the kitchen sink add a personal touch and finish while the use of glass globes keeps them from interfering with the open feel of the space and allows the chandelier over the dining table to be the focal lighting fixture.

We converted a former walk-in closet into a laundry room. The original home was built in the early 1920s. The laundry room was outside in the detached 1920's dark and dank garage. The new space is about eight feet square. In the corner is an 80 gallon tank specifically designed to receive water heated via a roof-mounted solar panel. The tank has inputs for the loop to the solar panel, plus a cold water inlet and hot water outlet. It also has an inlet at the bottom for a circulating pump that quickly distributes hot water to the bathrooms and kitchen so we don't waste water waiting for hot water to arrive. We have the circulating pump on a timer so it runs in the morning, at midday and in the evening for about a half an hour each time. It has a manual on switch if we need to use hot water at other times. I built an 8" high wood platform so the front loading washer and dryer are at a comfortable height for loading and unloading while leaving the tops low enough to use for staging laundry. We installed a waterproofing system under the floor and a floor drain both for easy clean-up and in case a water line ever breaks. The granite is a very unusual color that we selected for our master bathroom (listed as a separate project). We had enough in the slab to do the bathroom and the laundry room counters and back-splashes. The end cabinet pulls out for easy access to detergent and dryer sheets. The sink is a ten inch deep drop-in that doubles as a dog-wash station for our small dogs.
Frank Baptie Photography
Travertine Floor Laundry Room Ideas
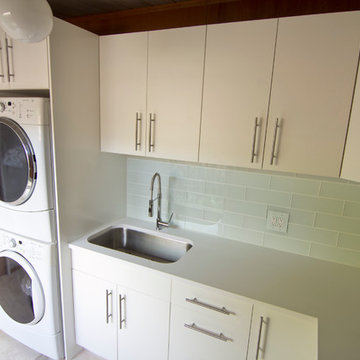
photos by Kyle Chesser, Hands On Studio
Utility room - small mid-century modern l-shaped travertine floor utility room idea in San Francisco with an undermount sink, flat-panel cabinets, white cabinets, quartz countertops, white walls and a stacked washer/dryer
Utility room - small mid-century modern l-shaped travertine floor utility room idea in San Francisco with an undermount sink, flat-panel cabinets, white cabinets, quartz countertops, white walls and a stacked washer/dryer
4





